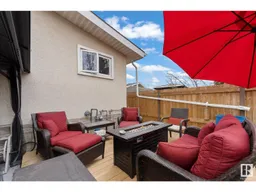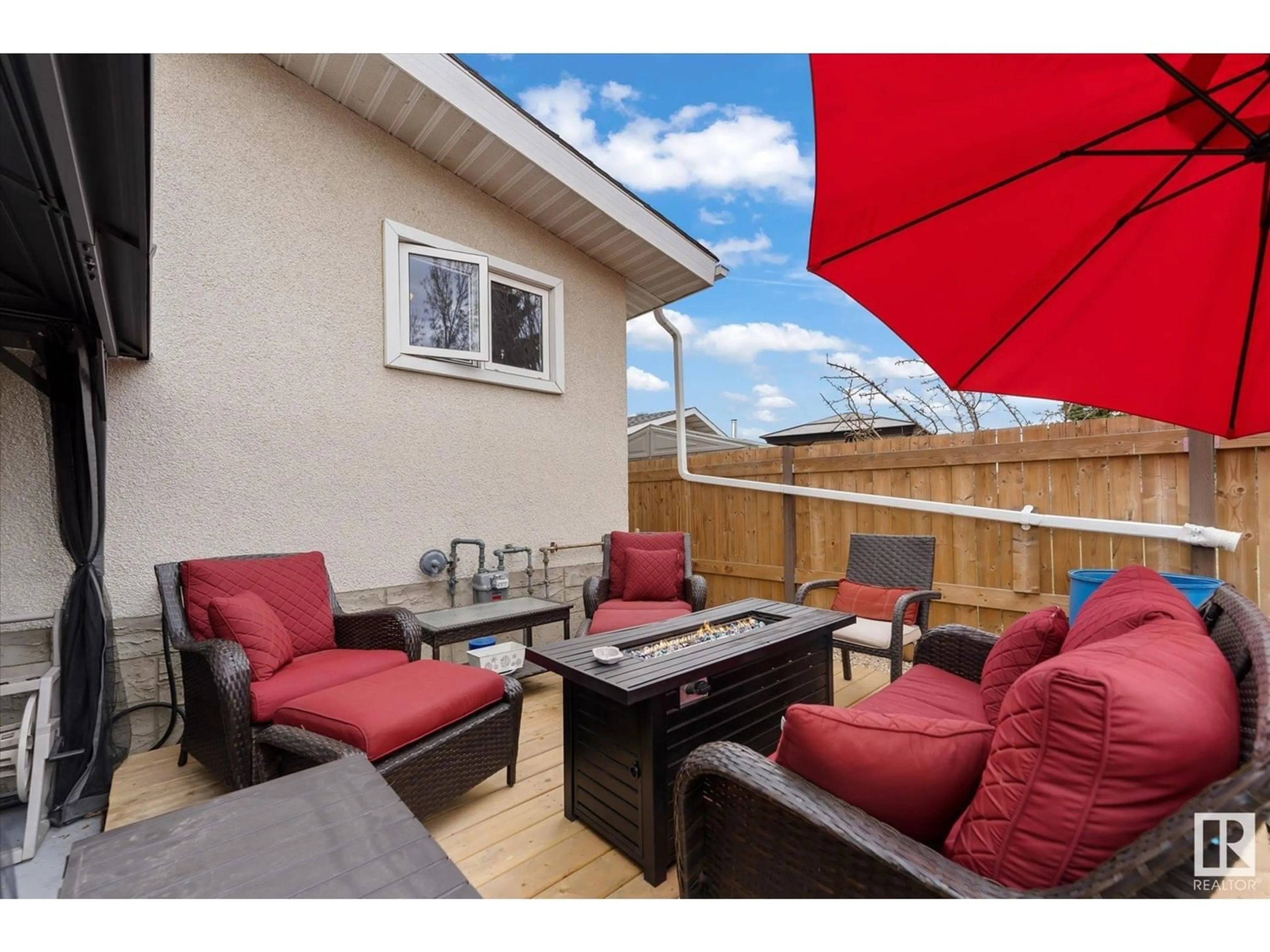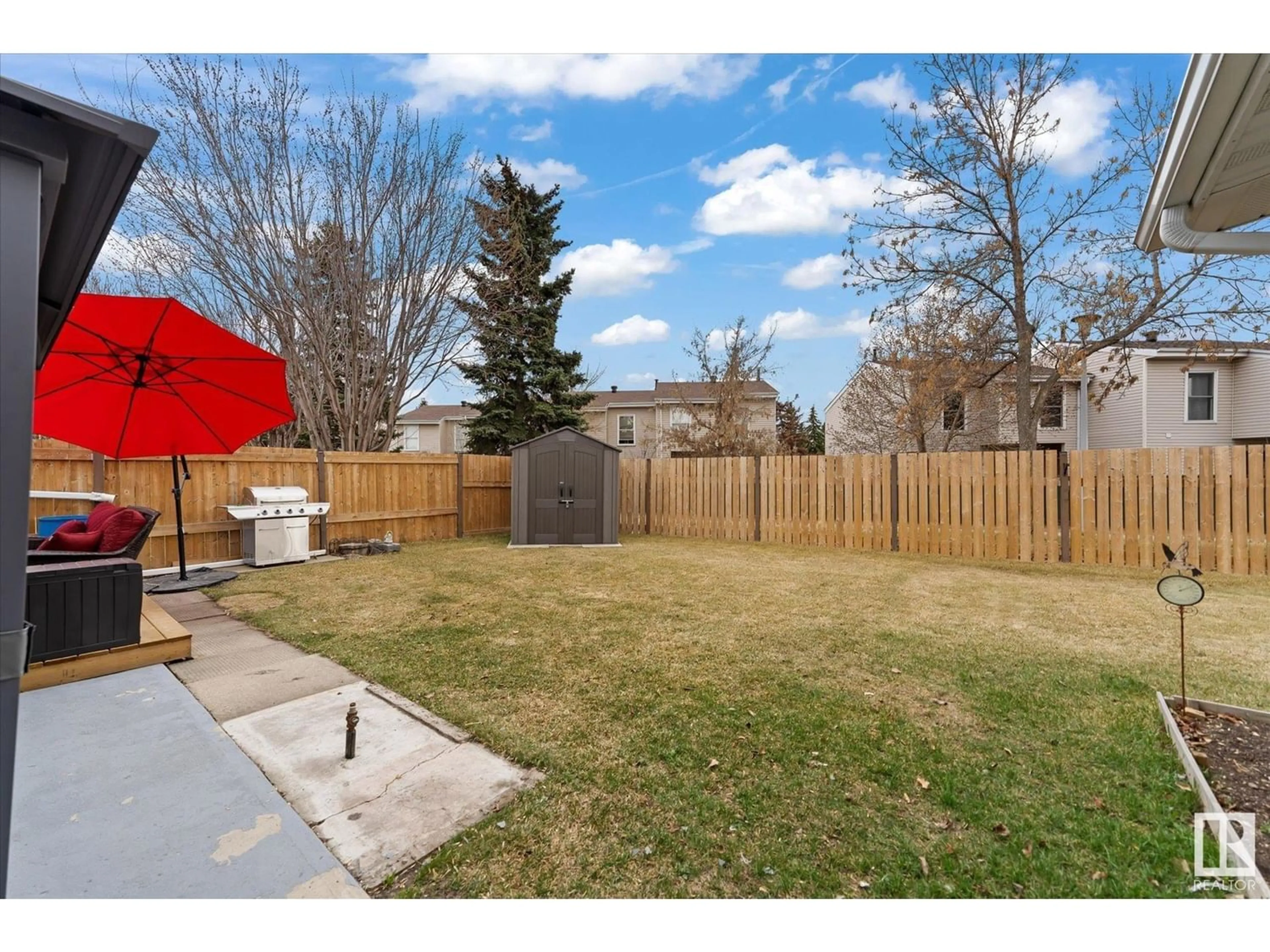5537 145A AV NW, Edmonton, Alberta T5A2S2
Contact us about this property
Highlights
Estimated ValueThis is the price Wahi expects this property to sell for.
The calculation is powered by our Instant Home Value Estimate, which uses current market and property price trends to estimate your home’s value with a 90% accuracy rate.Not available
Price/Sqft$300/sqft
Days On Market24 days
Est. Mortgage$2,104/mth
Tax Amount ()-
Description
This fully renovated 2600 SQ FT (including basement) bungalow boasts 4 bdrms & 2.5 baths, making it an ideal choice for downsizers or families. The house has been majorly updated with new main level flooring, paint, S/S appliances, custom pantry, quartz countertops & upgraded bathrooms. The former sunroom has been transformed into a bonus family room with its own gas furnace and French doors leading to the yard, perfect for those summer days & nights. Additional high-value upgrades include redone shingles, main level windows & siding & A/C. With a convenient side entrance & a fully finished basement featuring a wet bar, spacious rec room, bedroom & 3 piece bath, the home offers seamless potential for a basement suite. Step outside onto the expansive 7000 SQ FT lot, complete with a fully fenced yard, new deck & storage shed. Completing the package is the attached double garage, fully heated & insulated. BONUS: the home is on a quiet cul de sac & the yard opens to a path so kids can walk to school. (id:39198)
Property Details
Interior
Features
Main level Floor
Dining room
2.72 m x 2.45 mKitchen
4.56 m x 3.04 mBedroom 3
3.49 m x 2.43 mLiving room
5.78 m x 3.63 mExterior
Parking
Garage spaces 6
Garage type -
Other parking spaces 0
Total parking spaces 6
Property History
 50
50



