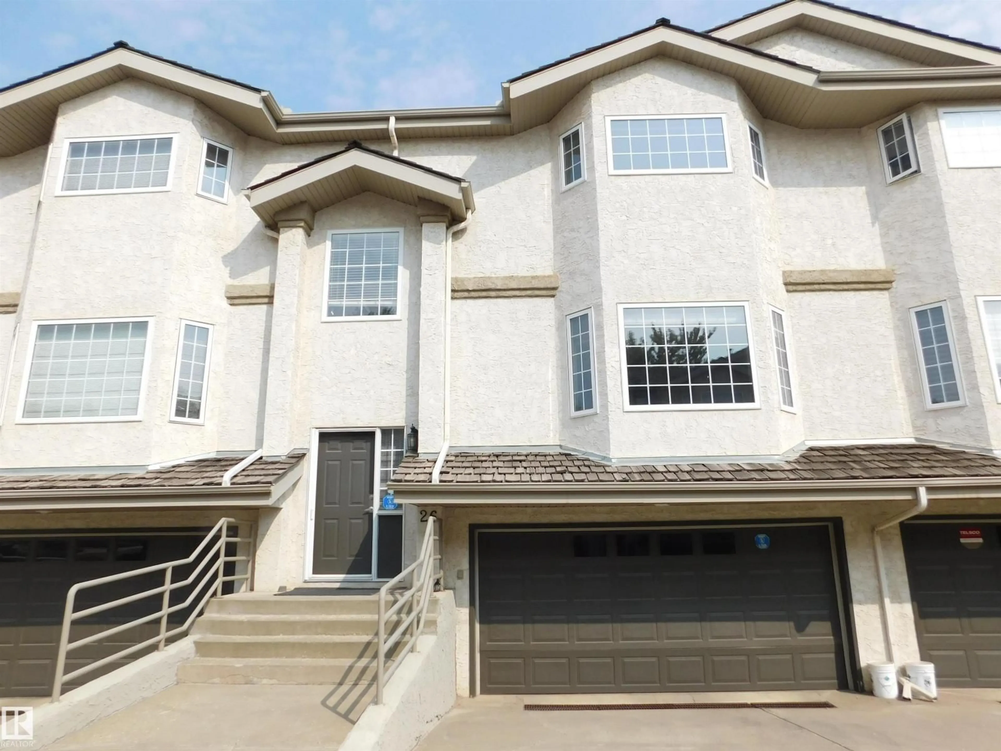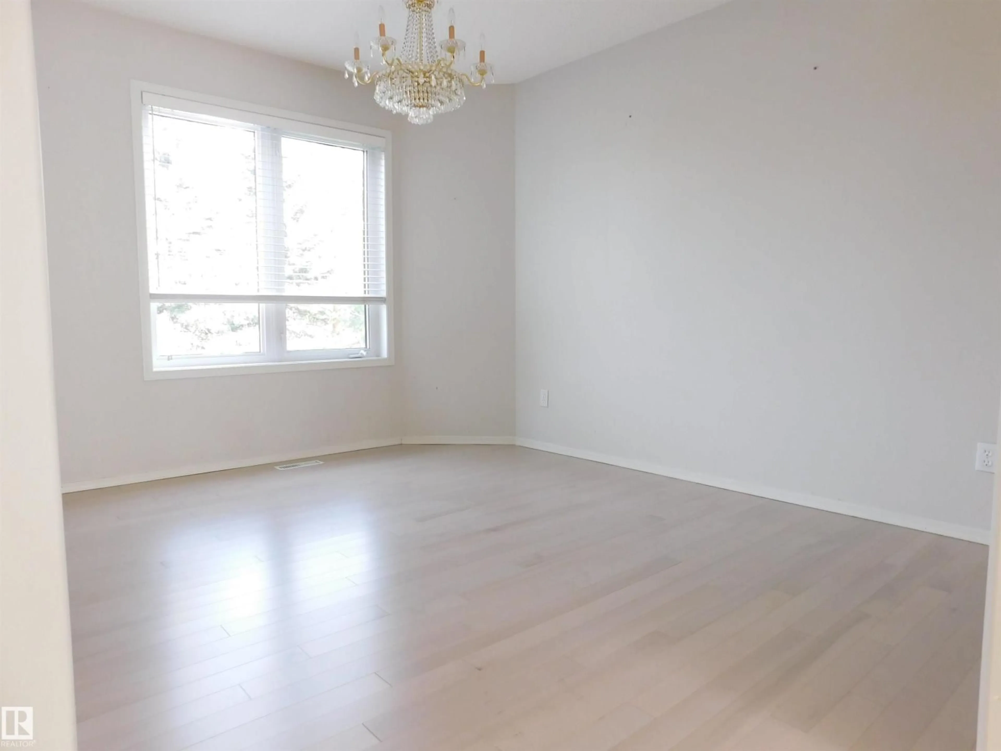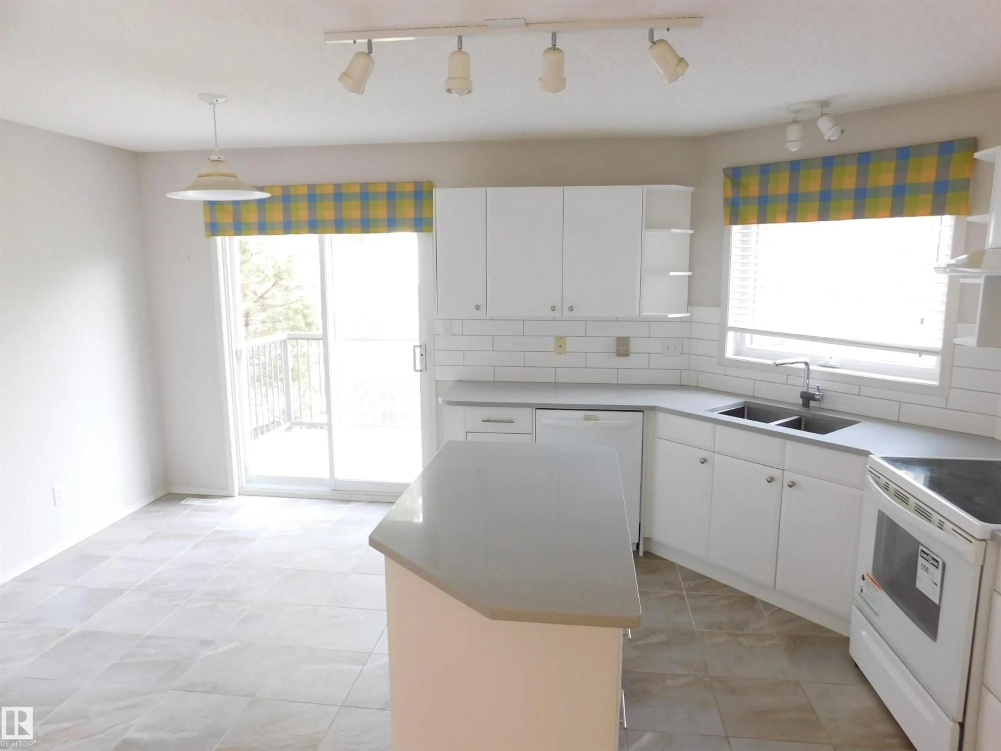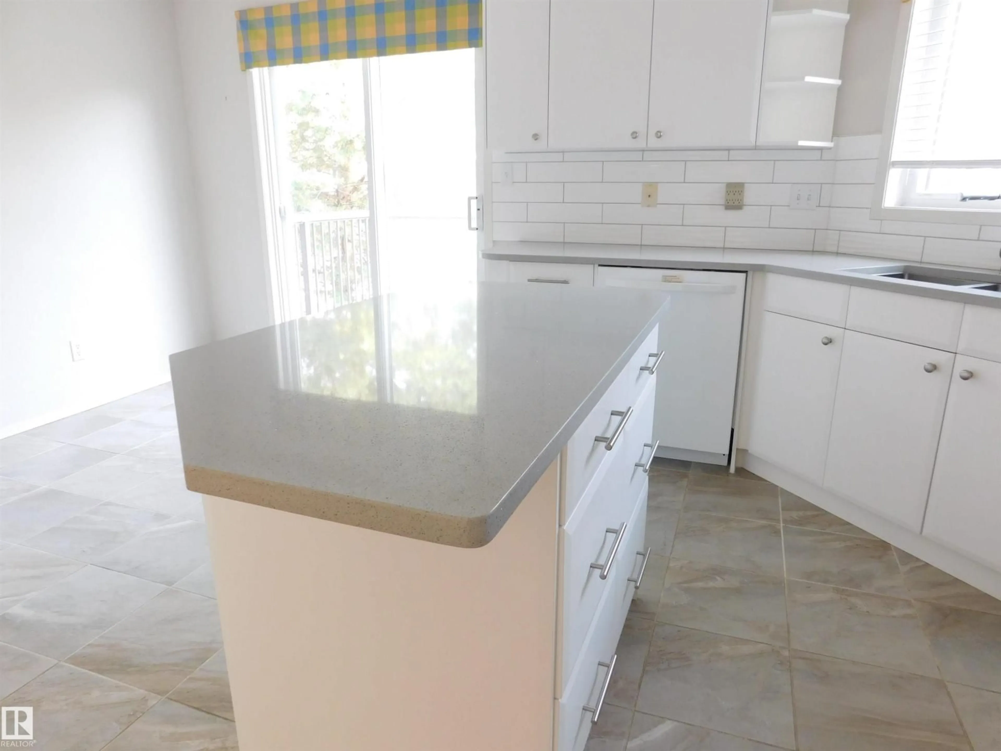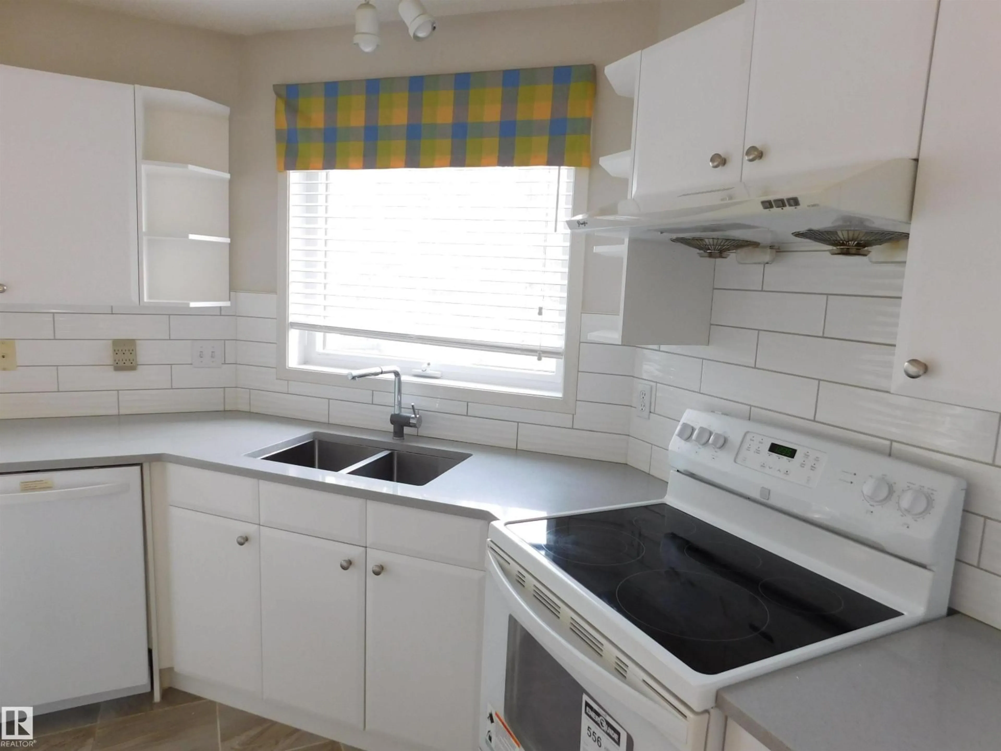#26 - 1295 CARTER CREST RD, Edmonton, Alberta T5R2N6
Contact us about this property
Highlights
Estimated valueThis is the price Wahi expects this property to sell for.
The calculation is powered by our Instant Home Value Estimate, which uses current market and property price trends to estimate your home’s value with a 90% accuracy rate.Not available
Price/Sqft$243/sqft
Monthly cost
Open Calculator
Description
Gorgeous Executive Townhouse with loads of Upgrades in a Desirable Carter Crest neighborhood. Fantastic location close to Anthony Henday, Whitemud, Transit, walking distance to Terwillegar Rec Centre and it is READY TO MOVE IN. This beautifully updated 1551 sqft townhouse offers 2 bedrooms both with ensuites, 3 bathrooms, and a double attached garage. The home boasts a main area that features a great size living room complete with fireplace, a cozy dining room, breakfast nook, oversized low maintenance deck as well as a beautiful updated kitchen with quartz counters & island, white kitchen cabinets and tiled backsplash. Upstairs features the laundry area and 2 bedrooms with ensuites, the primary with DOWNTOWN VIEW featuring a 5pc ensuite and walk-in closet. The lower level features attached double garage and a rec room & flex area with WALKOUT Basement access to large well landscaped yard and patio! This beautiful townhome is MOVE IN READY. Don't wait. Call this property home today! (id:39198)
Property Details
Interior
Features
Main level Floor
Living room
4.53 x 5.58Dining room
3.93 x 2.88Kitchen
3.63 x 2.39Exterior
Parking
Garage spaces -
Garage type -
Total parking spaces 4
Condo Details
Inclusions
Property History
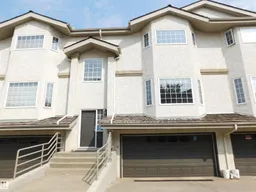 46
46
