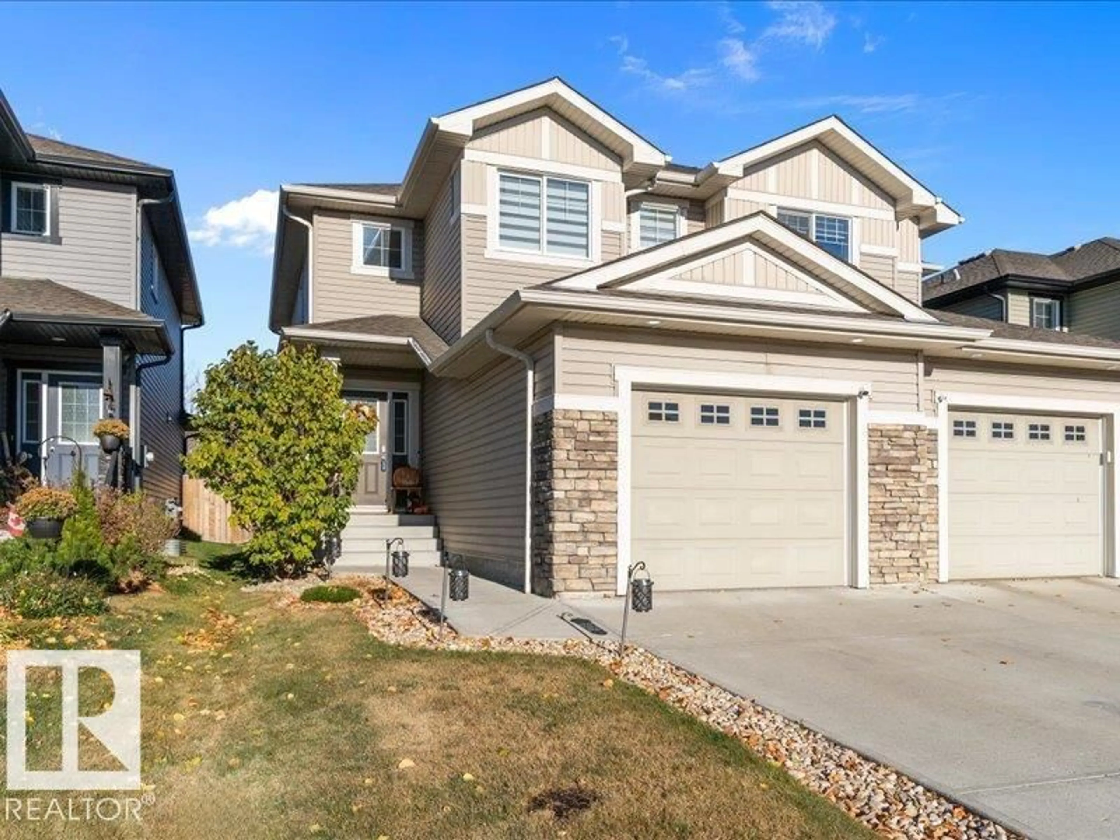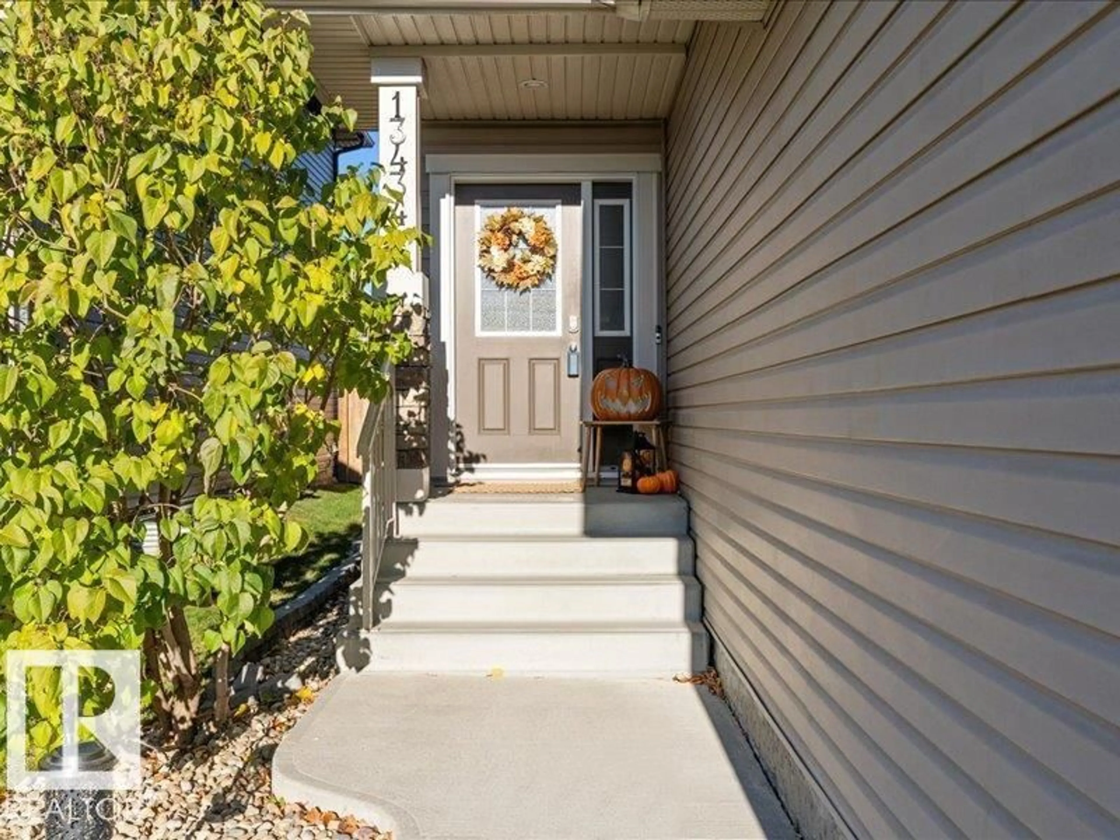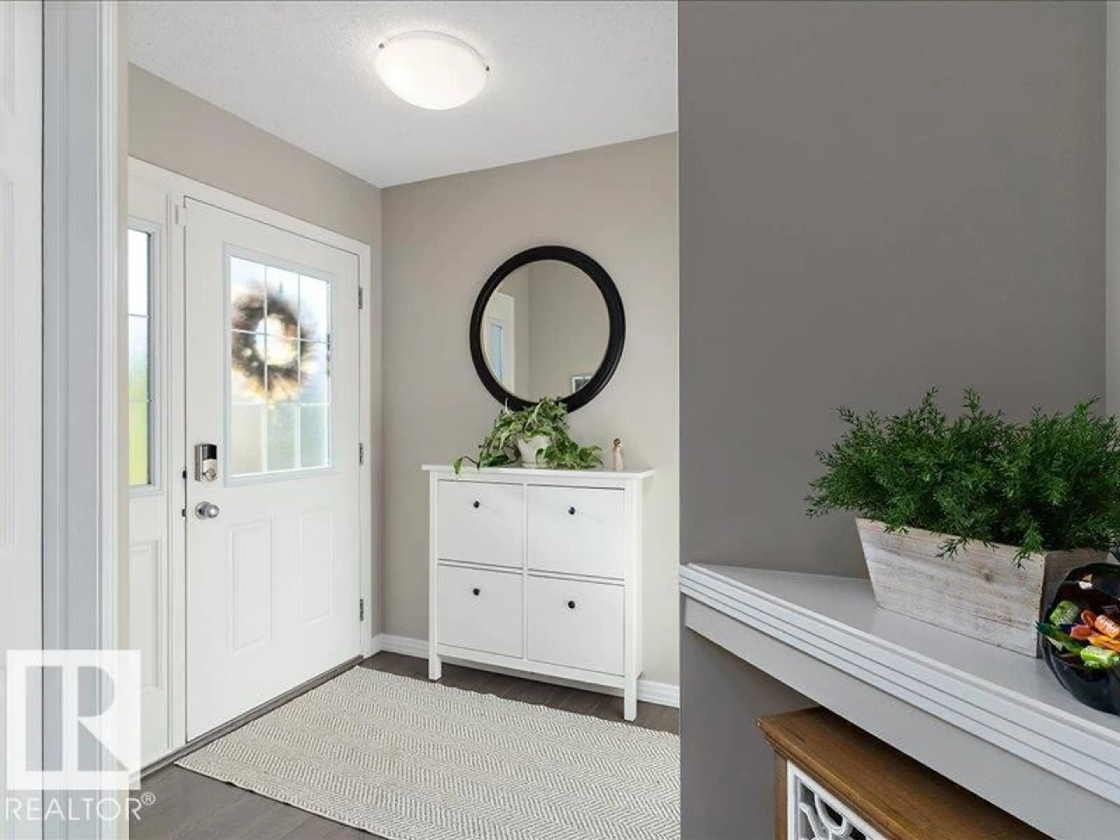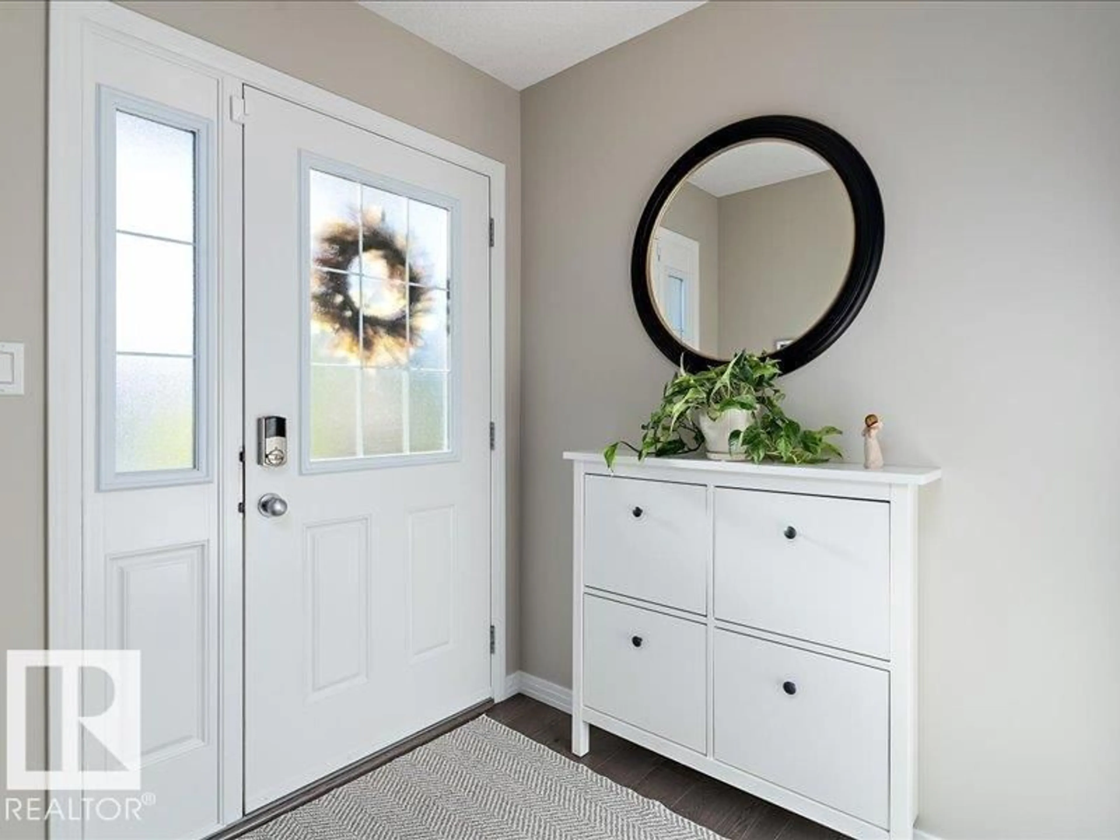NW - 13434 166 AV, Edmonton, Alberta T6V0G6
Contact us about this property
Highlights
Estimated valueThis is the price Wahi expects this property to sell for.
The calculation is powered by our Instant Home Value Estimate, which uses current market and property price trends to estimate your home’s value with a 90% accuracy rate.Not available
Price/Sqft$282/sqft
Monthly cost
Open Calculator
Description
Gorgeous and very well maintained half duplex backing treed walking path. Step inside this pride of ownership home featuring freshly painted (2023) upgraded laminate flooring, large peninsula style kitchen with loads of cabinets, 4 appliances, breakfast bar, custom built corner pantry (Feb '25) with 2 lazy Susan's, organizer shelves & plenty of storage. Sunny & bright dining/living areas with access to private fenced yard, large newer deck/patio (2019), landscaping redone with new gate (2020) and storage shed. Mainfloor laundry/mud area with countertop, shelving, bench and shiplap feature wall. Upstairs you'll be greeted with a new carpet (Dec '24) on the stairs and in the cozy bonus room, 2 huge primary bedrooms with new flooring (2023) full ensuites, large walk-in closets with additional built-in shelving and pull-out drawers. New Zebra blinds on mainfloor and upstairs. Garage is very tidy with epoxy flooring, new landing and heavy duty wall organizer. No condo fee's & move-in ready. (id:39198)
Property Details
Interior
Features
Main level Floor
Living room
4.51 x 3.09Dining room
3.15 x 2.76Kitchen
4.82 x 2.76Exterior
Parking
Garage spaces -
Garage type -
Total parking spaces 2
Property History
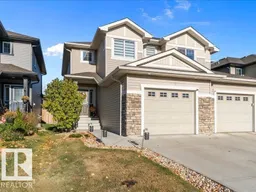 51
51
