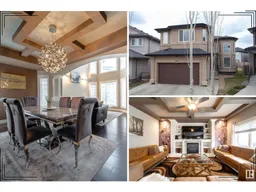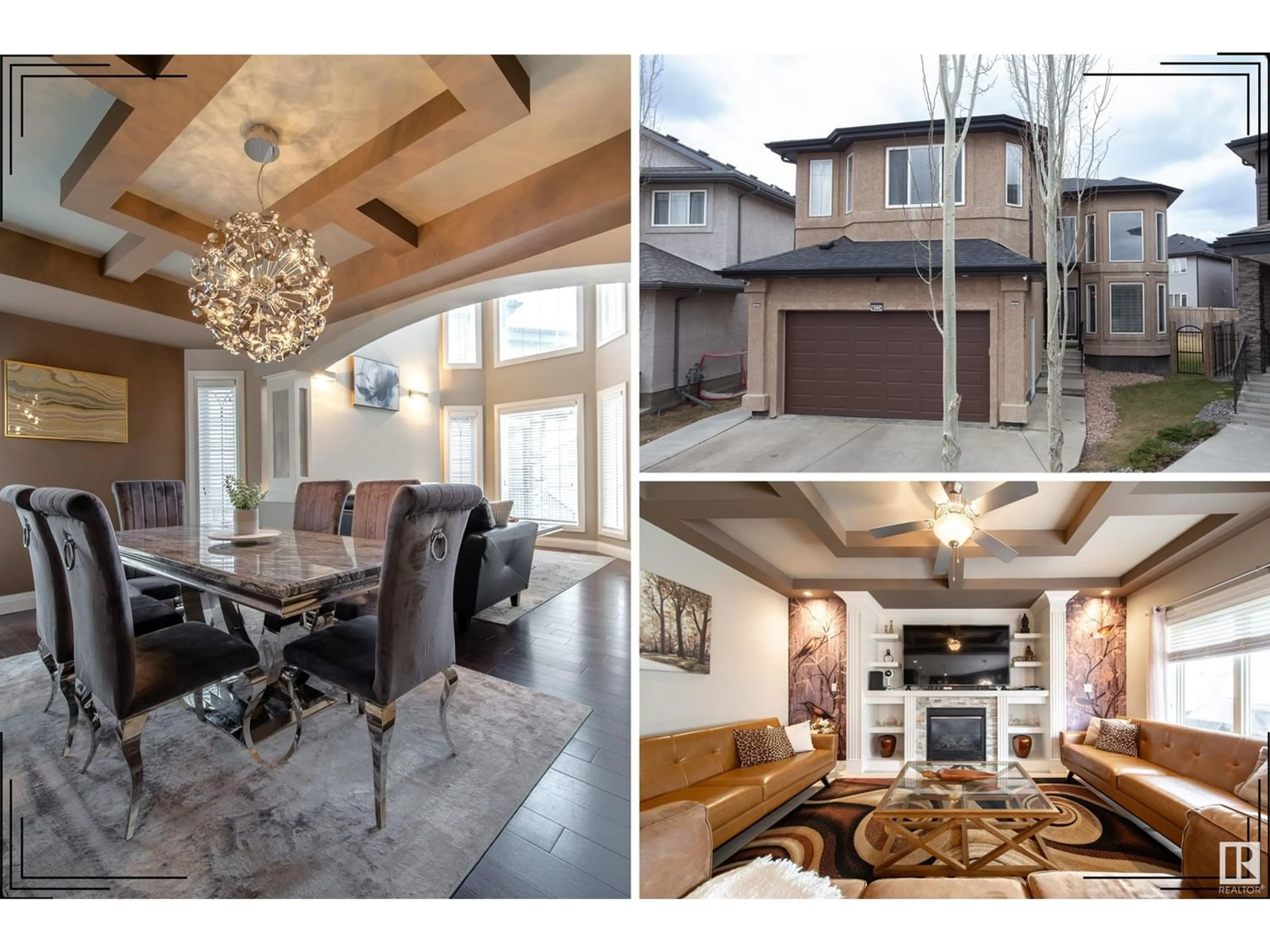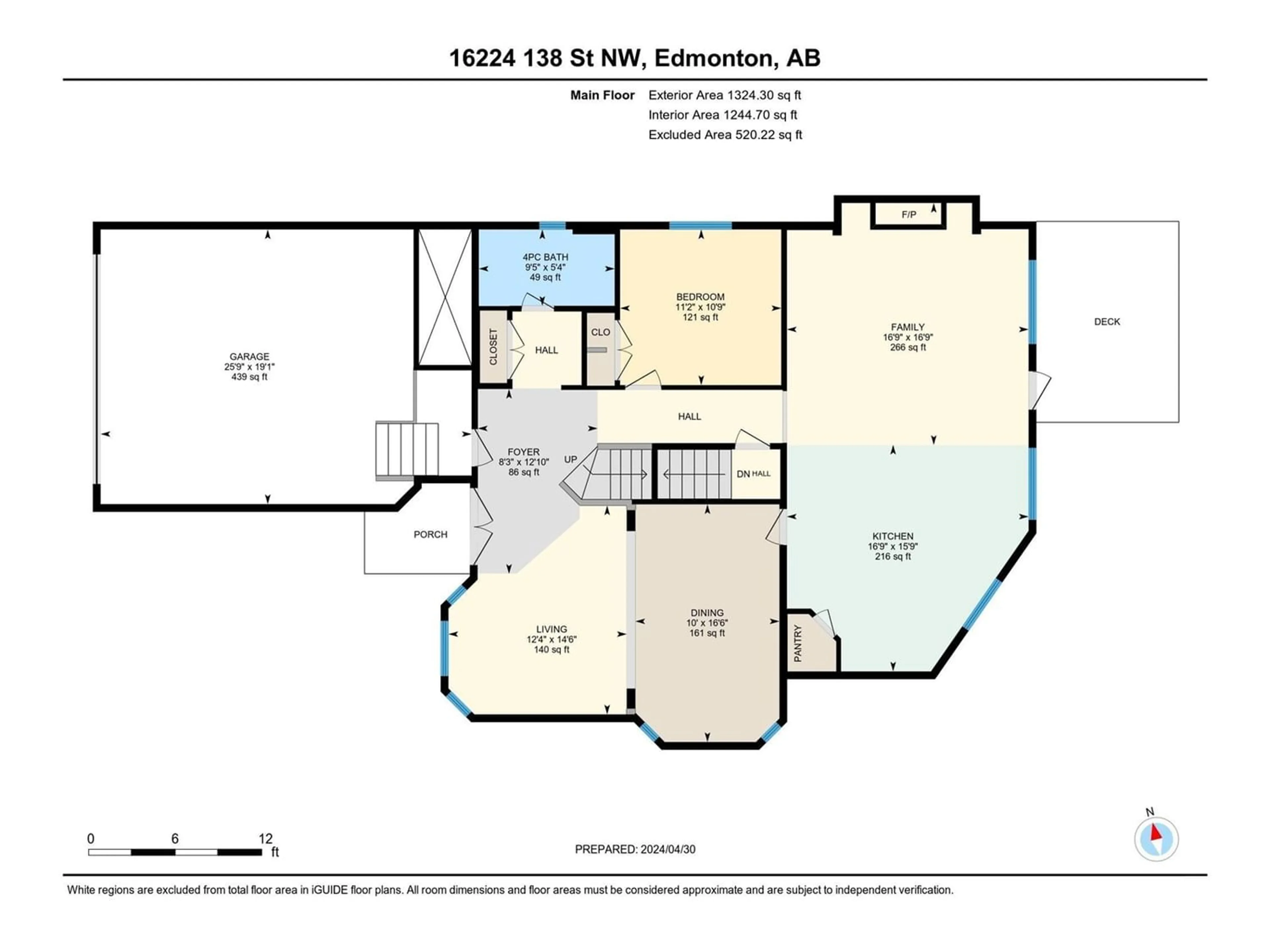16224 138 ST NW, Edmonton, Alberta T6V0J8
Contact us about this property
Highlights
Estimated ValueThis is the price Wahi expects this property to sell for.
The calculation is powered by our Instant Home Value Estimate, which uses current market and property price trends to estimate your home’s value with a 90% accuracy rate.Not available
Price/Sqft$266/sqft
Days On Market18 days
Est. Mortgage$3,306/mth
Tax Amount ()-
Description
Exquisitely Beautiful 2 story home poised to impress! Over 4,000 sq. ft of total living space with Second kitchen, Living room, dining room, 2 bed, and 1 full bath in the Basement!! High end finishings include: hardwood floor throughout, crown molding, coffered ceiling in both dinning and family rooms, and maple handrail with metal spindles. Main floor boasts an open to below space living room with plenty of natural light shining through the windows and a spacious dining area. The Kitchen gleams with custom cabinetry, rich granite, S/S appliances and a gas stove. Family room is equipped with a gas fireplace and built-in shelve which overlooks the large SW facing backyard. The upper level offers a gorgeous master retreat with double French door entrance, 5 pc ensuite and him/her walk-in closets. Three additional large rooms upstairs including a 2nd master bed, laundry and loft. Not to Mention a Separate Entrance to the basement! Must see!! (id:39198)
Property Details
Interior
Features
Basement Floor
Bedroom 6
10'2" x 19'2"Additional bedroom
9'3" x 16'3"Second Kitchen
9'3" x 15'7"Exterior
Parking
Garage spaces 4
Garage type Attached Garage
Other parking spaces 0
Total parking spaces 4
Property History
 48
48



