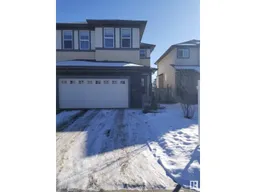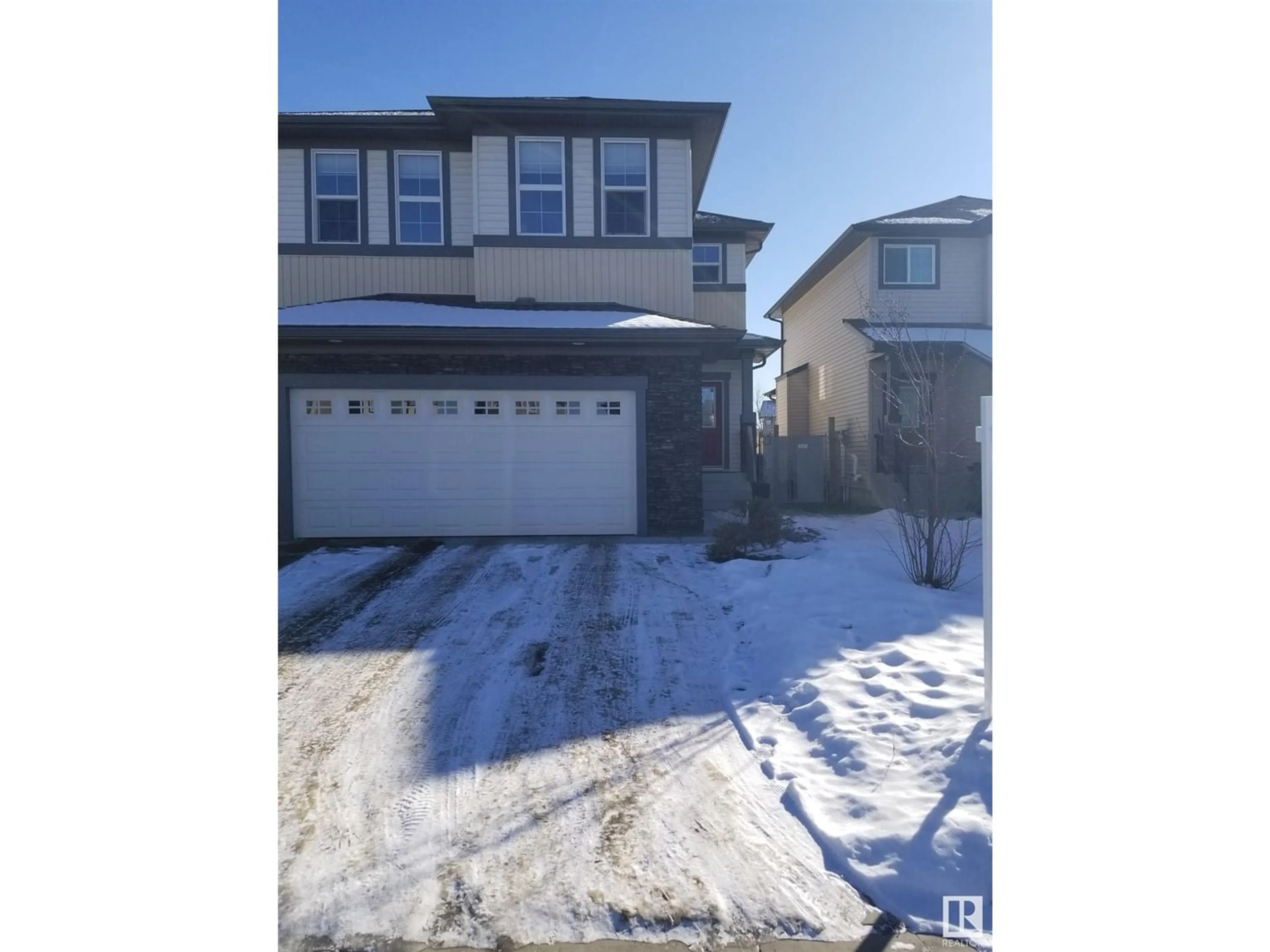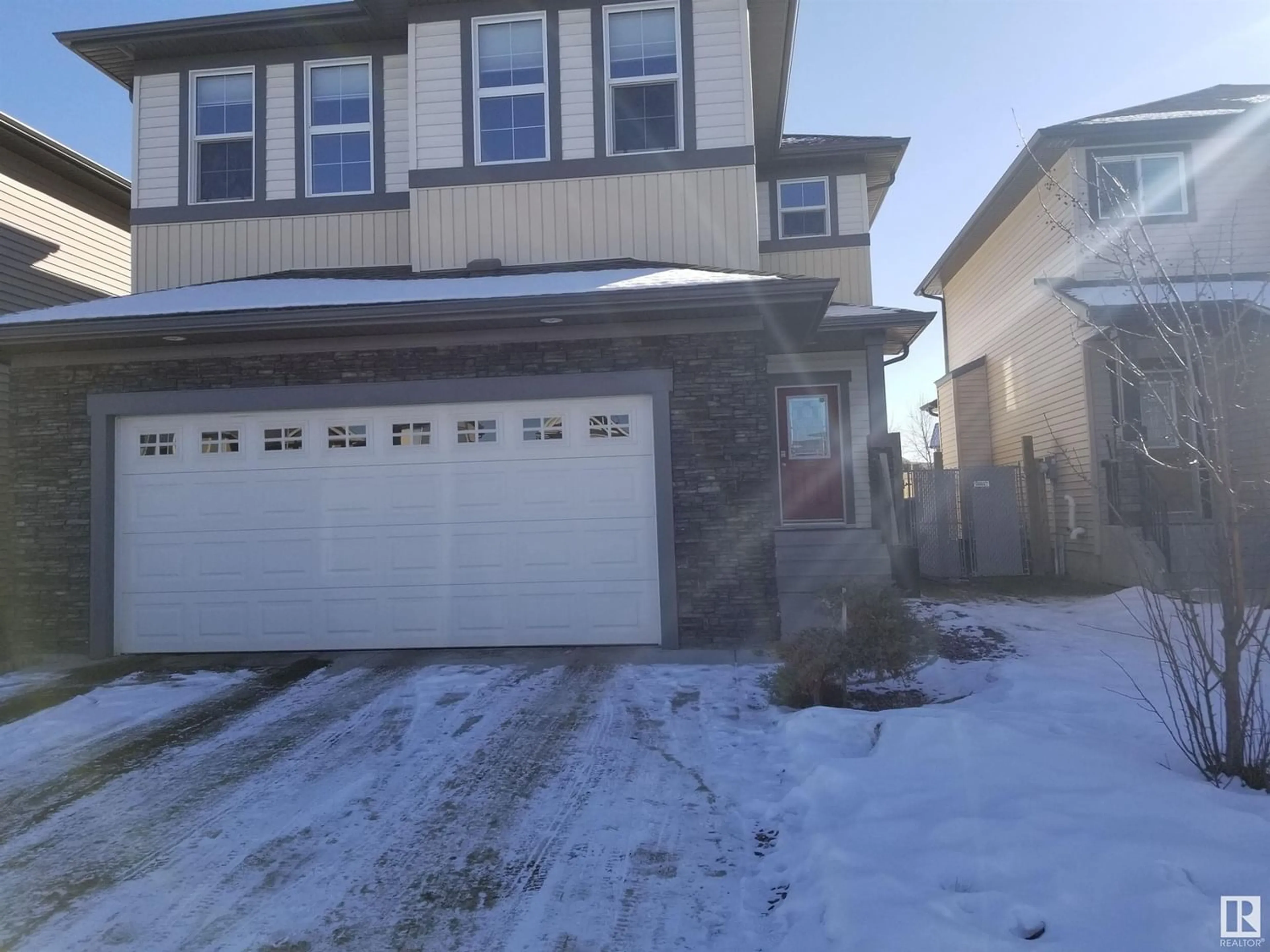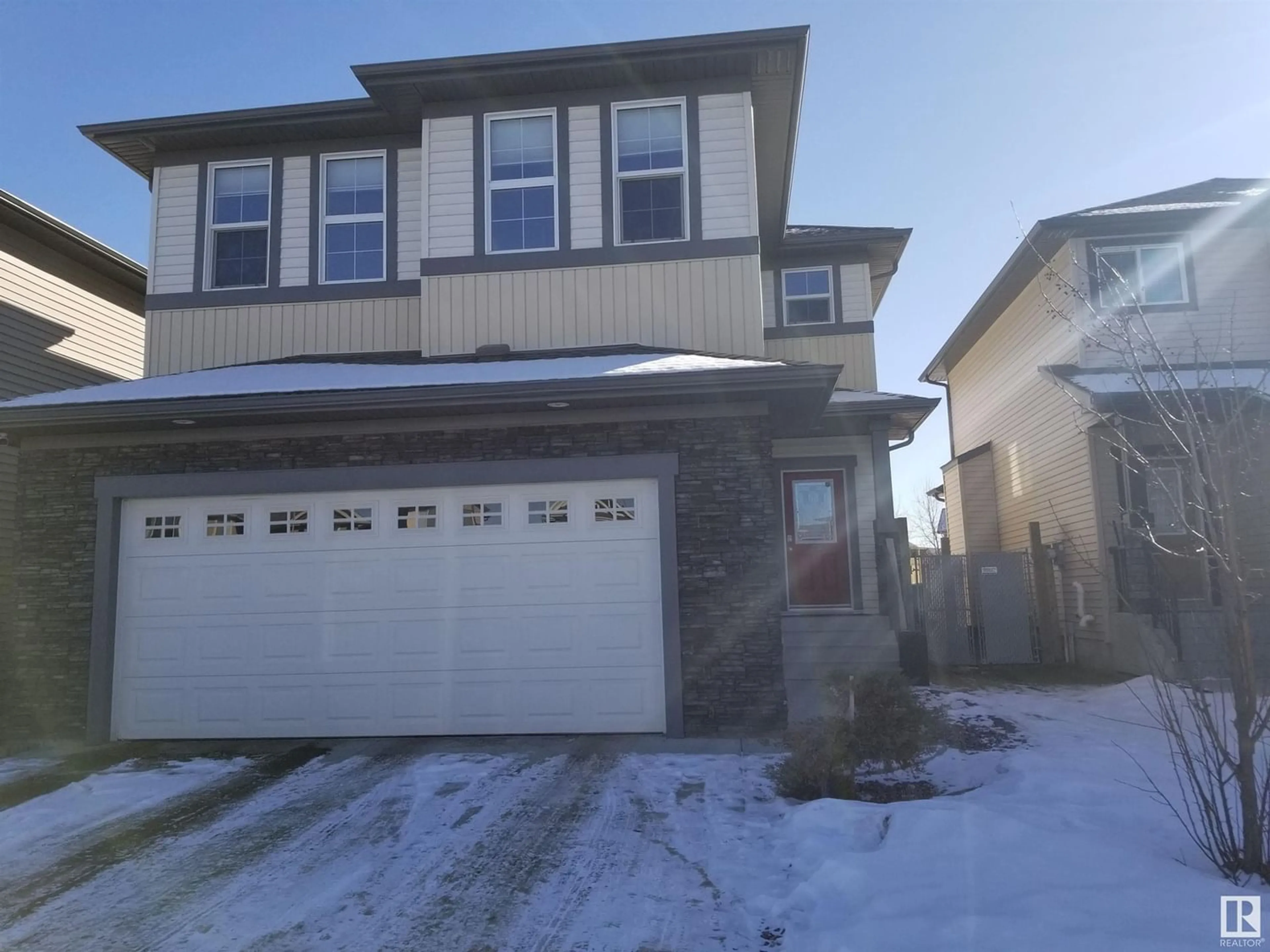13735 166 AV NW, Edmonton, Alberta T6V0H5
Contact us about this property
Highlights
Estimated ValueThis is the price Wahi expects this property to sell for.
The calculation is powered by our Instant Home Value Estimate, which uses current market and property price trends to estimate your home’s value with a 90% accuracy rate.Not available
Price/Sqft$291/sqft
Days On Market27 days
Est. Mortgage$2,899/mth
Tax Amount ()-
Description
Your unicorn awaits!Nestled in the coveted Carlton Immaculately maintained 5bdrm haven boasts a magical allure.Rejuvenated 2022 house gleams with upgrades vinyl flooring fresh paint throughout epoxy-coated garage floors new main floor shades and extended kitchen cabinets to ceiling.Welcoming foyer versatile main flr bdrm/office&closet 2pc powder rm tiled mudrm adorned with cozy bench leading to oversized garage.Sprawling open-concept space boasting spacious living area anchored by cozy gas fireplace.Sunlight dances through large windows illuminating granite countertops in expansive kitchen.Dining area seamlessly flows into expansive fenced backyard.well-appointed kitchen boasting walkin pantry&SS appliances.Ascend to grand central bonus perfect for relaxation/entertainment. Luxurious primary suite walkin closet&lavish 5pc bthrm.3 additional generously sized bdrms 4pc bth linen closet laundry rm complete 2nd flr ensuring comfort&convenience 9ft basement framing electrical done.Embrace the magic of Carlton (id:39198)
Property Details
Interior
Features
Main level Floor
Living room
Dining room
Kitchen
Bedroom 5
Property History
 61
61




