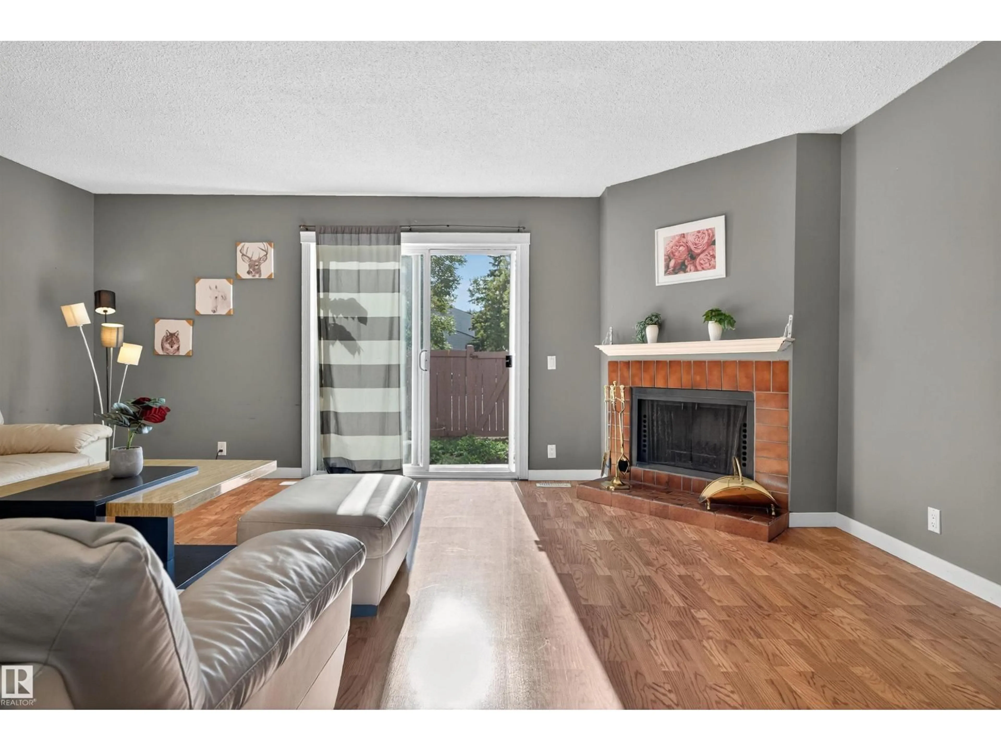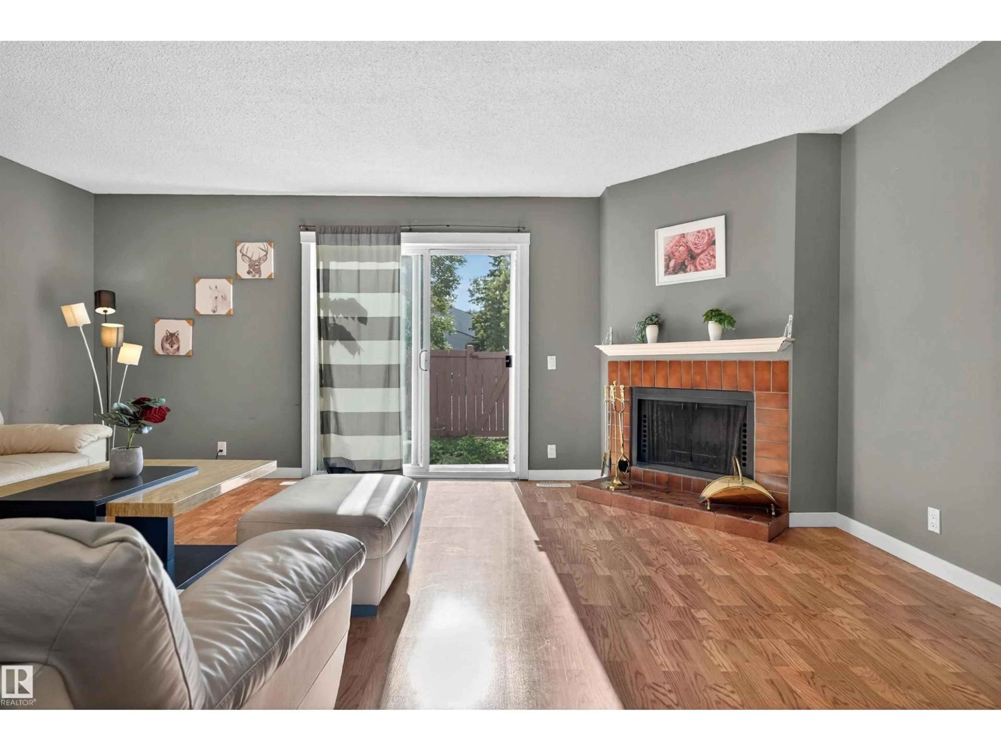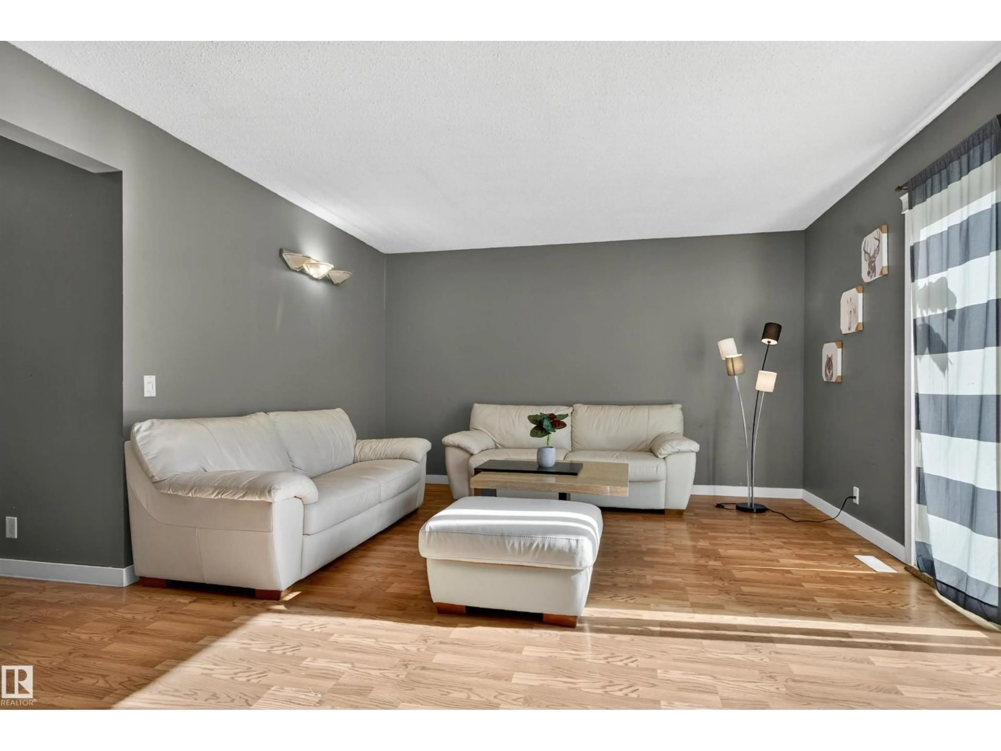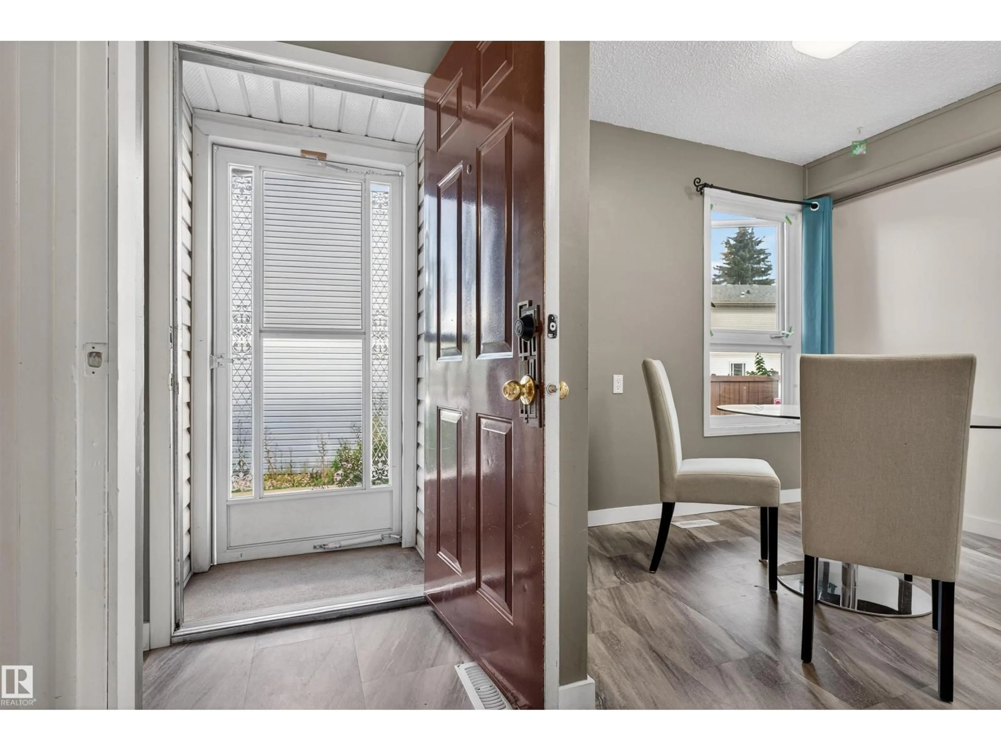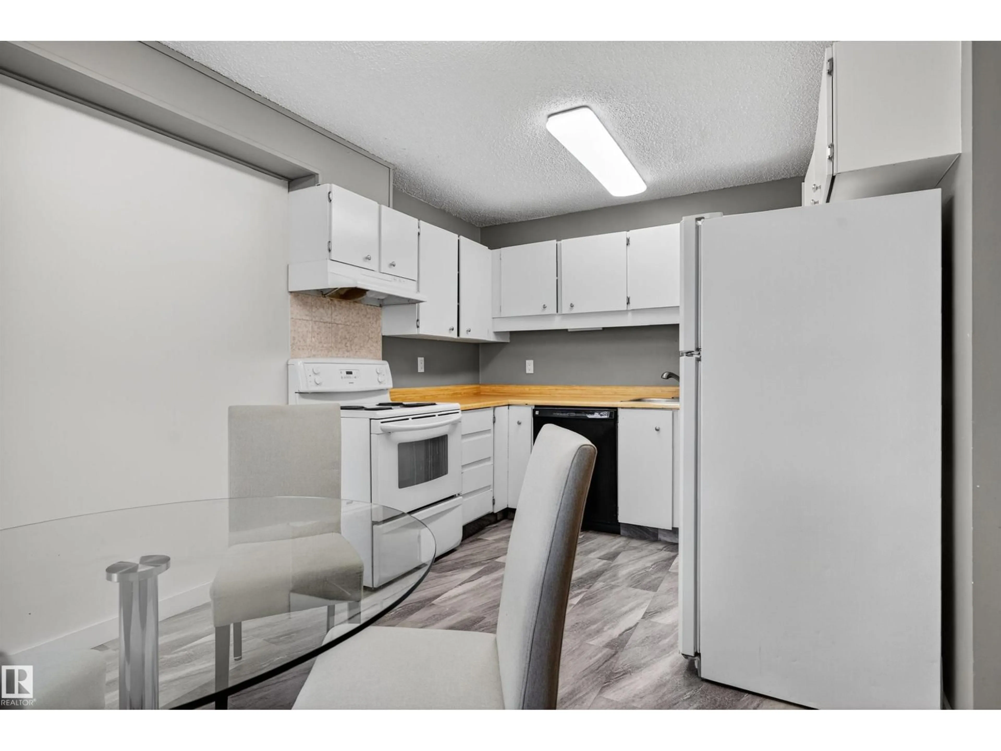Contact us about this property
Highlights
Estimated valueThis is the price Wahi expects this property to sell for.
The calculation is powered by our Instant Home Value Estimate, which uses current market and property price trends to estimate your home’s value with a 90% accuracy rate.Not available
Price/Sqft$181/sqft
Monthly cost
Open Calculator
Description
FULLY FURNISHED!!!!!! Beautiful 3 bedroom and 1.5 Bath townhouse close to amenities, bus route and 15-20 minutes drive to downtown Edmonton. This move in ready house comes with all the furniture inside the house including: couch (2), ottoman, coffee table, dining table with chairs, 2 beds and 2 mattresses, work desk, freezer, a recliner and a projector screen to enjoy the MOVIE NIGHTS in the cozy basement. With 3 schools and 2 parks at walking distance this is the perfect place to call home. RECENT UPGRADES include fully renovated bathrooms, new flooring in the kitchen along with new carpet for the stairs and bedrooms throughout the second floor, all done in 2022. A new hot water tank was installed in 2021. Also don't forget about the PRIVATE BACKYARD. (id:39198)
Property Details
Interior
Features
Main level Floor
Living room
Dining room
Kitchen
Condo Details
Inclusions
Property History
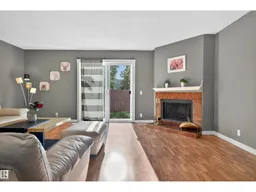 16
16
