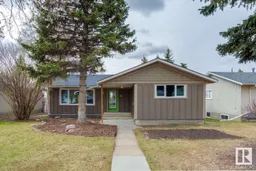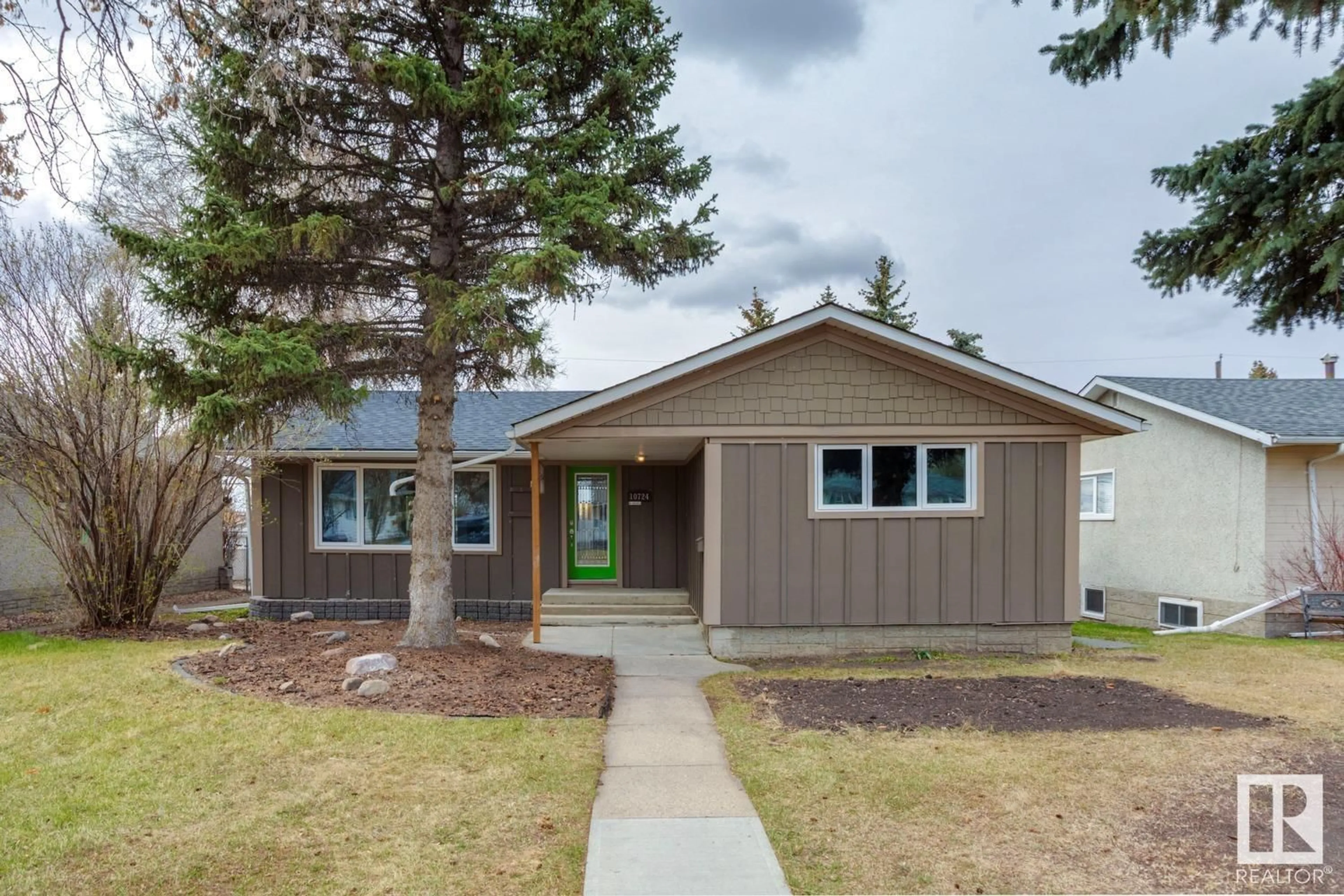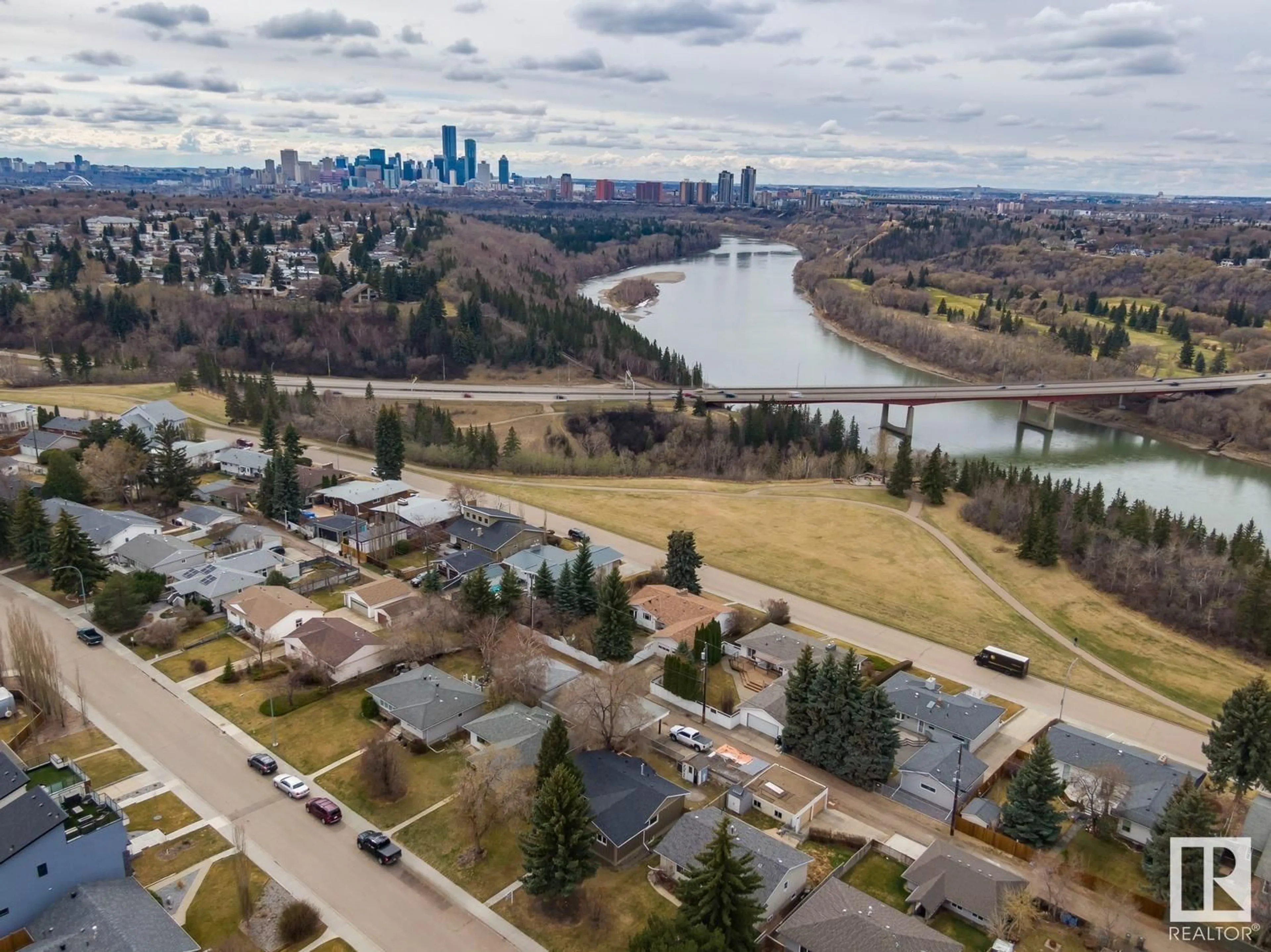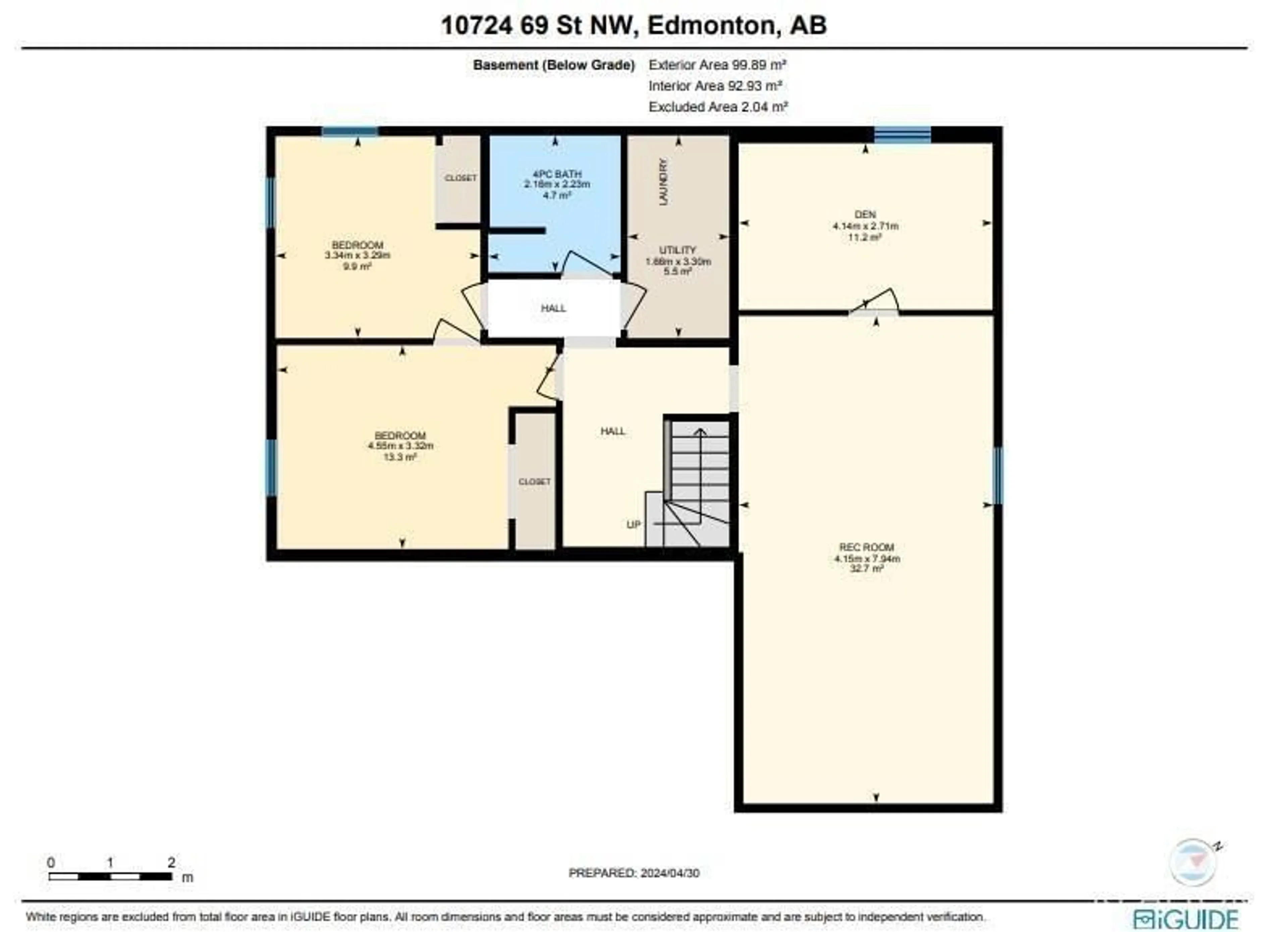10724 69 ST NW, Edmonton, Alberta T6A2T1
Contact us about this property
Highlights
Estimated ValueThis is the price Wahi expects this property to sell for.
The calculation is powered by our Instant Home Value Estimate, which uses current market and property price trends to estimate your home’s value with a 90% accuracy rate.Not available
Price/Sqft$417/sqft
Days On Market19 days
Est. Mortgage$2,189/mth
Tax Amount ()-
Description
PRIME LOCATION! This beautifully RENOVATED BUNGALOW, located in Capilano, one of Edmontons most sought after neighborhoods, sits on a massive lot & is absolutely STUNNING! Featuring 5 bedrooms, 2 baths & exquisite upgrades throughout including custom lighting, quartz counters, new bathrooms, paint & shingles (2024), the list goes on The main floor opens to a bright living room with large windows flooding the home with sunlight & flows through to the dining area with doors opening to the deck. The chefs kitchen has high-end s/s appliances, modern white cabinetry & elegant backsplash. There are three generous bedrooms with ample closet space and a luxury 4 pce bathroom. The professionally finished basement has 2 additional bedrooms, large recreation room, full bathroom, den and laundry room. The charming exterior has mature trees and a double garage. Close to all the walking trails in the River Valley, Gold Bar Park, great schools and major shopping the location is superb! SIMPLY GORGEOUS! (id:39198)
Property Details
Interior
Features
Main level Floor
Bedroom 2
4.14 m x 3.26 mBedroom 3
2.77 m x 3.26 mLiving room
3.86 m x 5.13 mDining room
3.21 m x 2.9 mExterior
Parking
Garage spaces 4
Garage type Detached Garage
Other parking spaces 0
Total parking spaces 4
Property History
 42
42




