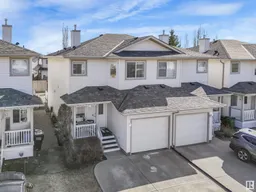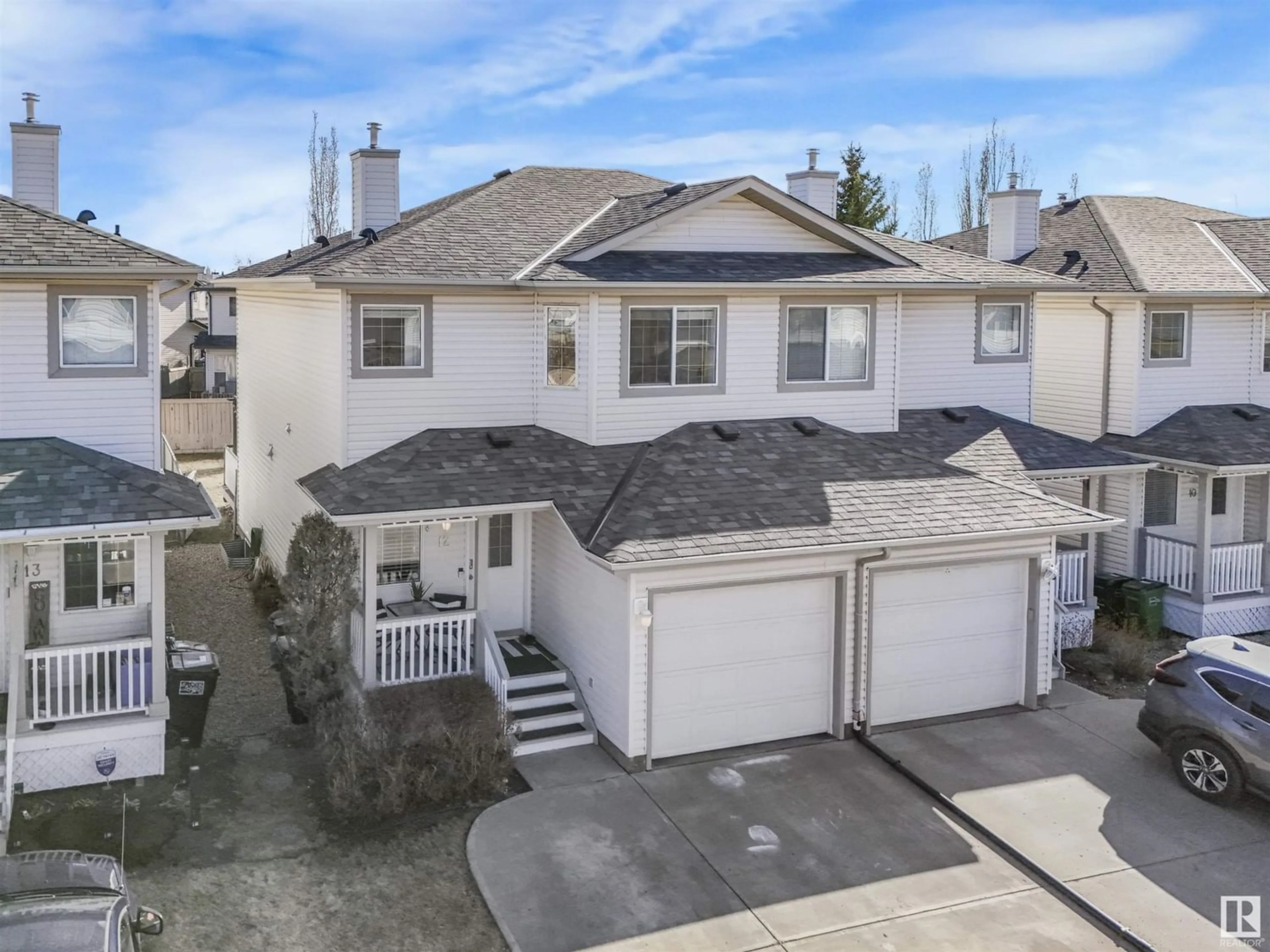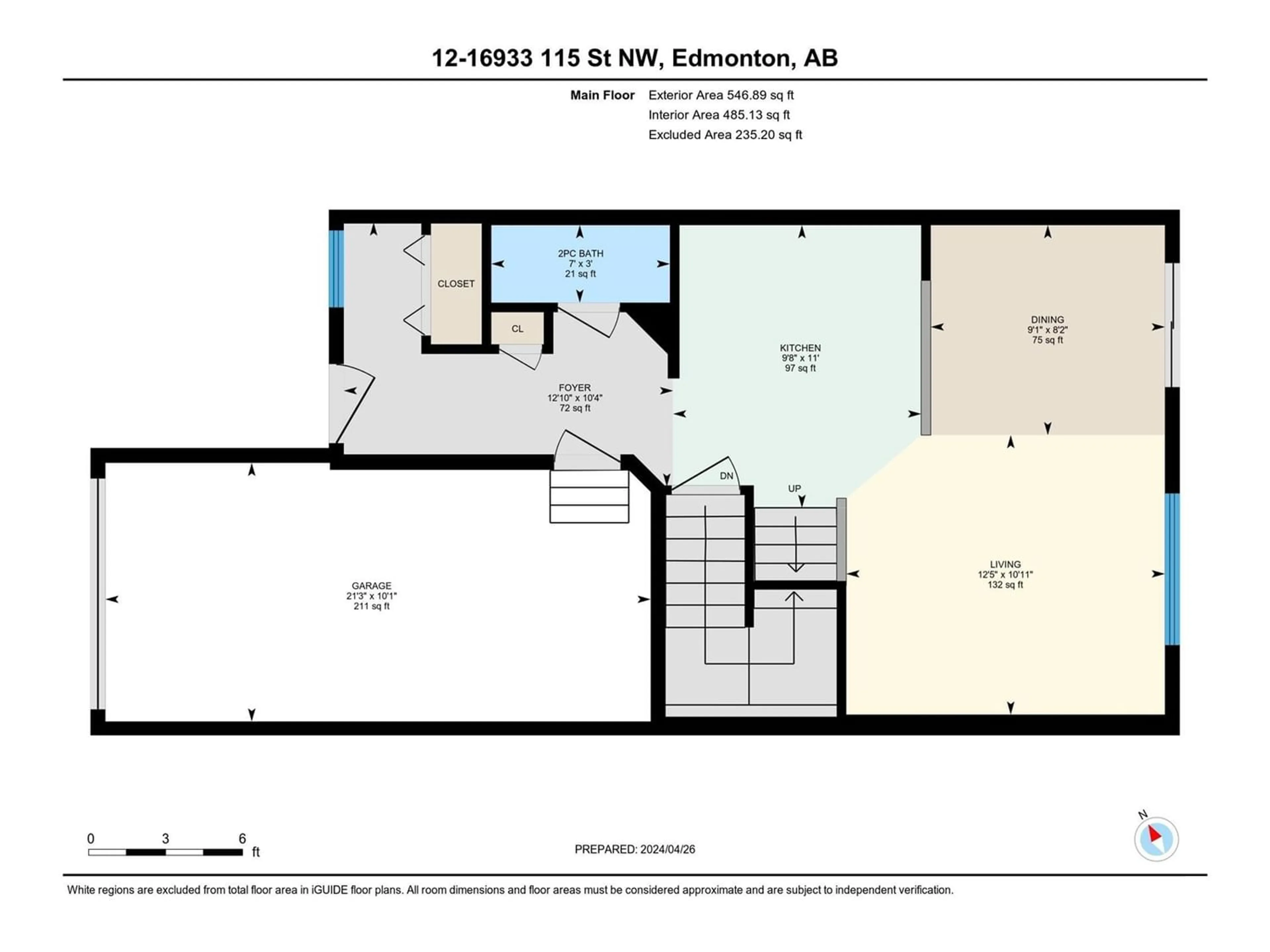#12 16933 115 ST NW, Edmonton, Alberta T5X6E3
Contact us about this property
Highlights
Estimated ValueThis is the price Wahi expects this property to sell for.
The calculation is powered by our Instant Home Value Estimate, which uses current market and property price trends to estimate your home’s value with a 90% accuracy rate.Not available
Price/Sqft$238/sqft
Days On Market19 days
Est. Mortgage$1,266/mth
Maintenance fees$288/mth
Tax Amount ()-
Description
Discover luxury living in this Coventry Court half duplex! With a single ATTCHED GARAGE, 2 beds each with their own ENSUITES, a FULLY FINISHED basement & a fenced backyard, this home has everything you need. Step inside & you will notice that the open concept design invites natural light to illuminate the spacious main level. Here the kitchen features oak cabinets, a tile backsplash, & granite counters, as well as unencumbered sight lines perfect for entertaining. Upstairs, indulge in the comfort of two massive beds, each boasting its own walk-in closet & 4-pce ensuite. Crown molding accents elevate the rooms, while granite counters continue into the ensuites. Descend to the basement and feel the plushness of newer carpet underfoot. This versatile space offers endless possibilitiesa guest bed, office, or family roomadaptable to your needs. Outside, a spacious deck overlooks the fully fenced backyarda rare find for a condo. Walking distance to Canossa lake, make this home yours before summer gets here! (id:39198)
Property Details
Interior
Features
Main level Floor
Kitchen
11' x 9'8Living room
10'11 x 12'5Dining room
8'2 x 9'1Exterior
Parking
Garage spaces 3
Garage type Attached Garage
Other parking spaces 0
Total parking spaces 3
Condo Details
Inclusions
Property History
 38
38



