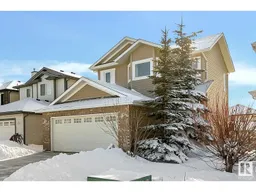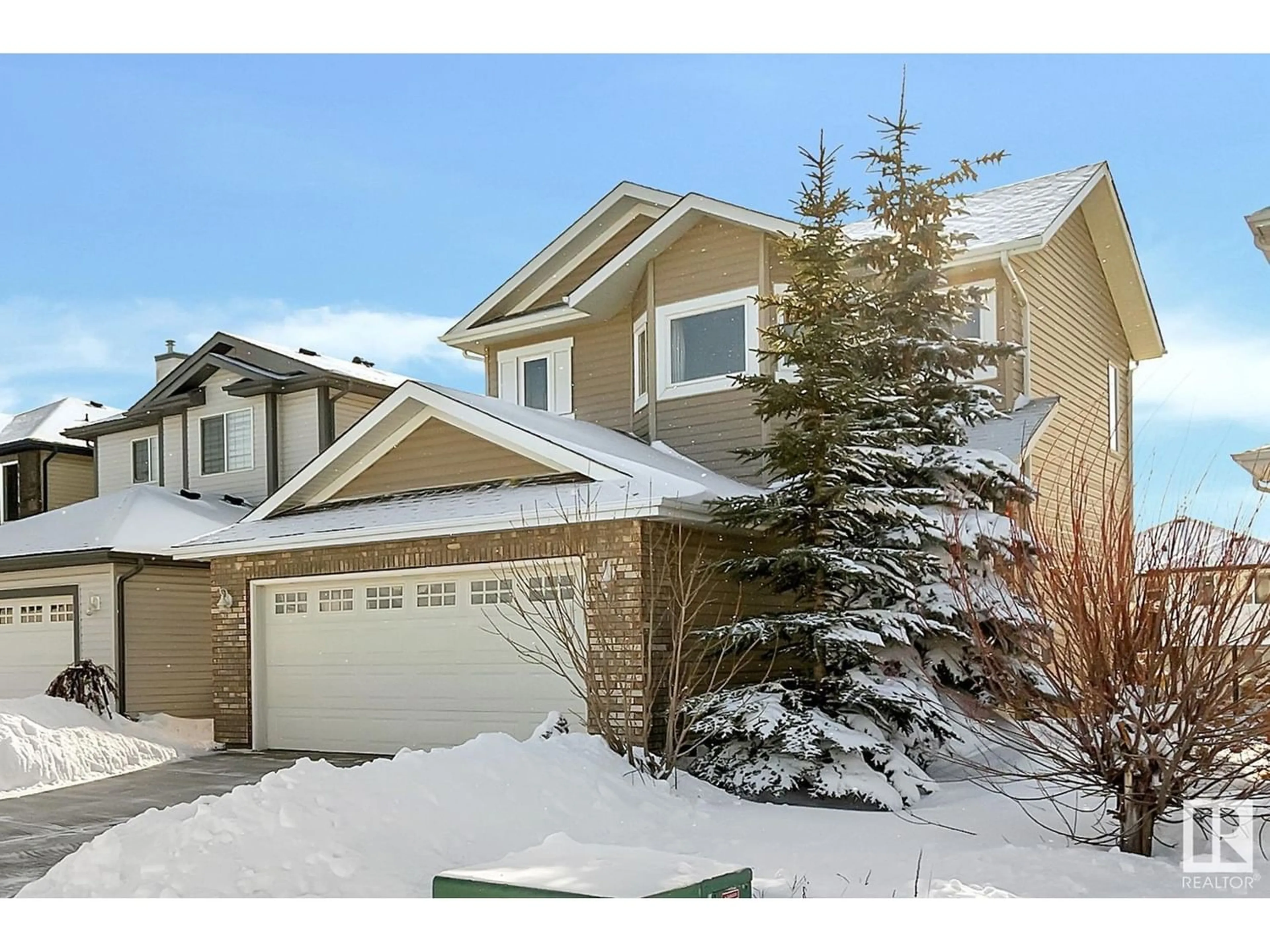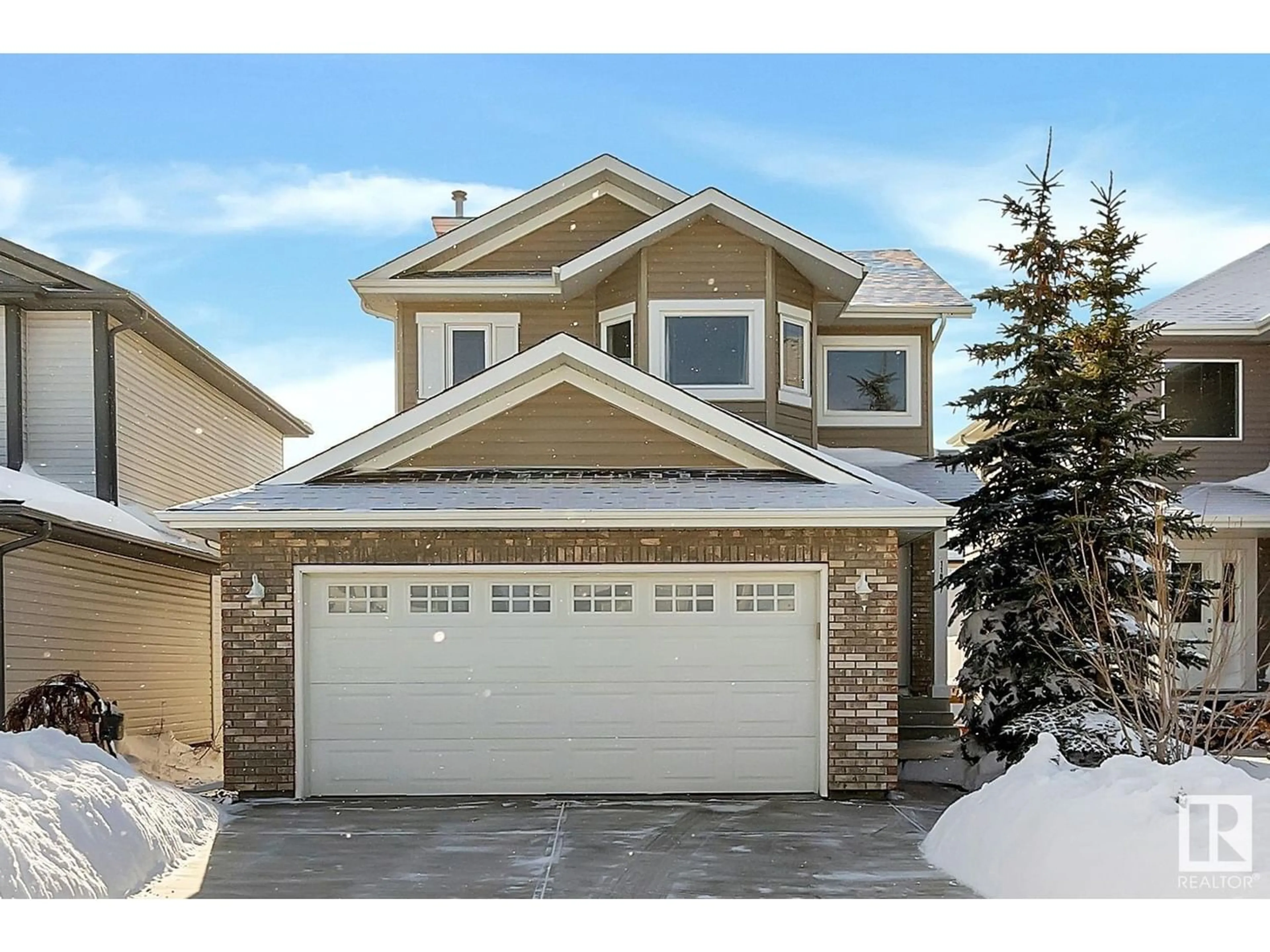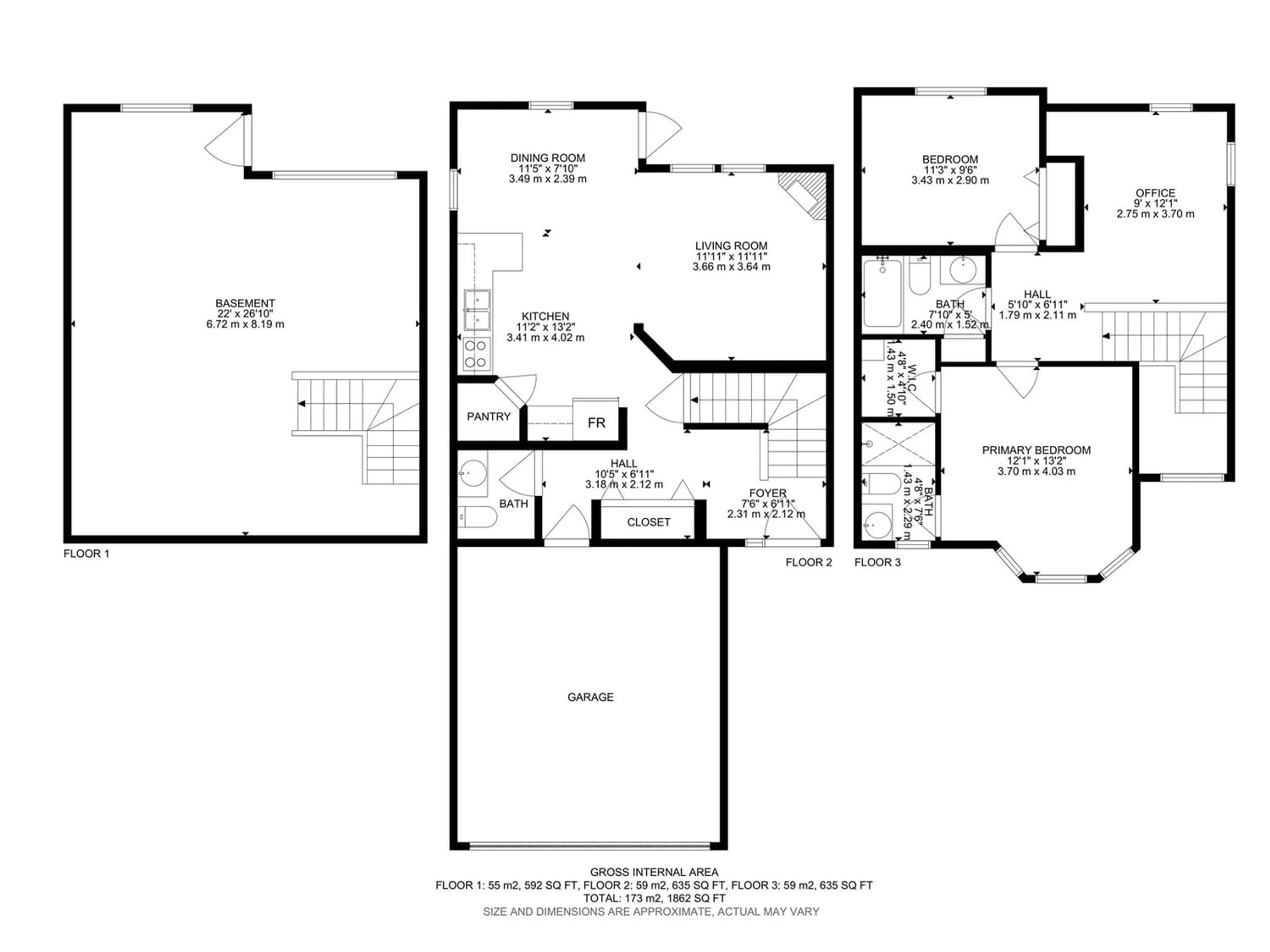11817 173A AV NW, Edmonton, Alberta T6X6G2
Contact us about this property
Highlights
Estimated ValueThis is the price Wahi expects this property to sell for.
The calculation is powered by our Instant Home Value Estimate, which uses current market and property price trends to estimate your home’s value with a 90% accuracy rate.Not available
Price/Sqft$370/sqft
Days On Market80 days
Est. Mortgage$2,018/mth
Tax Amount ()-
Description
Quiet neighborhood street location, backing on walking trail leading to lake. The walkout basement has large sunny windows and direct access to a landscaped backyard. Basement offers great potential for future development. Greet your guests in the Spacious foyer/entry area, durable tile flooring and double closet, with open staircase to upper level. Guest bathroom on main and access to insulated double garage. Open concept main living space, Hardwood floors, bright sunny southside windows. Livingroom features corner Marble surround, gas fireplace, two windows and hardwood floors. White kitchen cabinets and corner pantry for extra storage, Stainless Steel appliances and tile backsplash. Spacious dining area has two windows, access to deck and wonderful view of the lake. 2 bedrooms on upper level, 2nd bedroom with double closet, Master bedroom features walk-in closet, full ensuite and double-wide, tiled, glass door, shower stall. Family Friendly neighborhood, with easy access to shopping and Anthony Henday (id:39198)
Property Details
Interior
Features
Main level Floor
Living room
3.66 m x 3.64 mDining room
3.49 m x 2.39 mKitchen
3.41 m x 4.02 mExterior
Parking
Garage spaces 4
Garage type Attached Garage
Other parking spaces 0
Total parking spaces 4
Property History
 40
40




