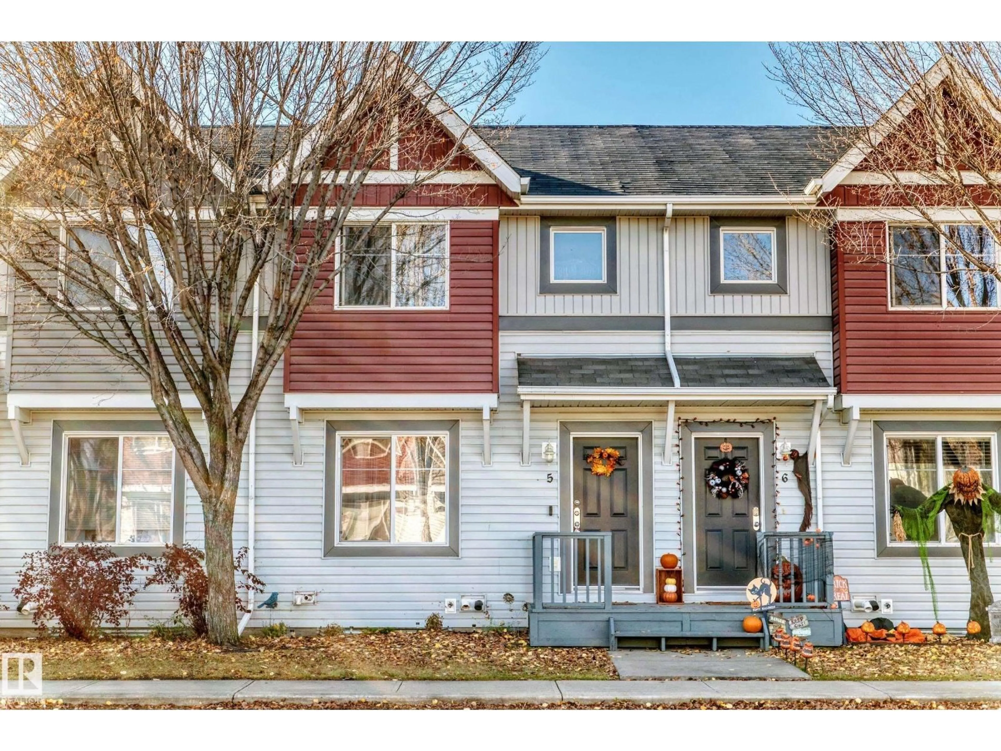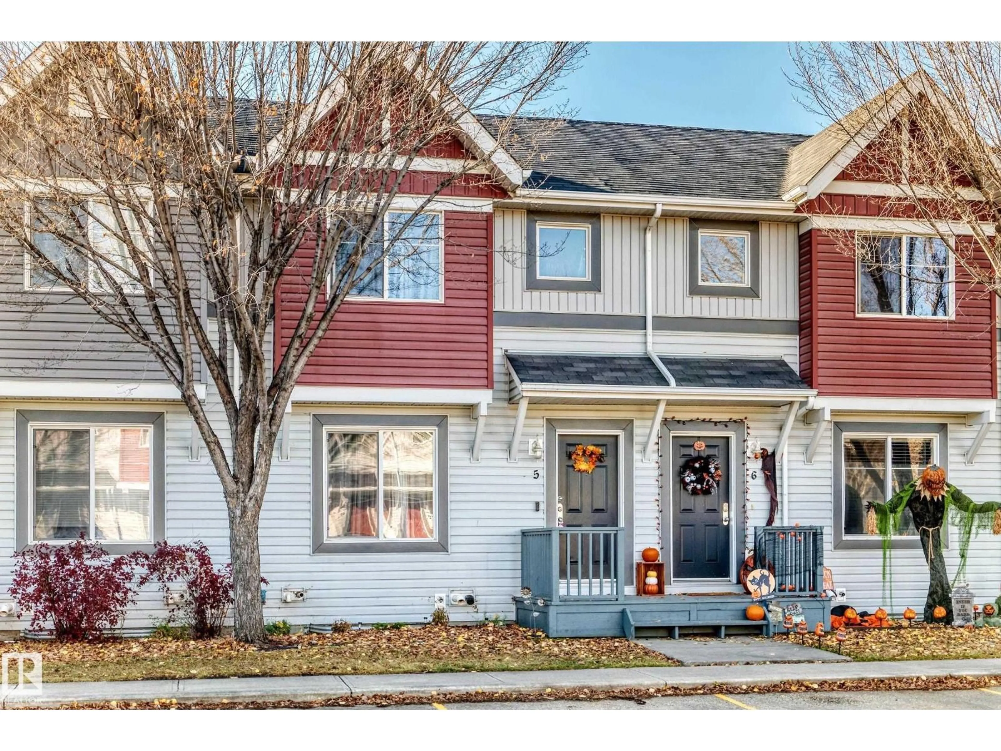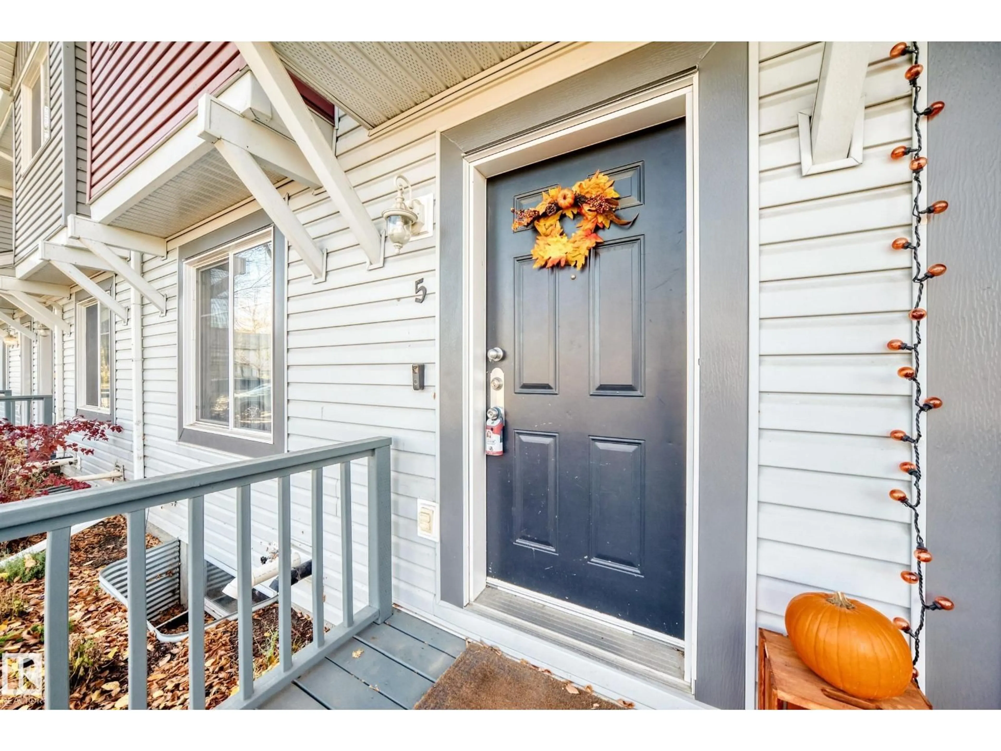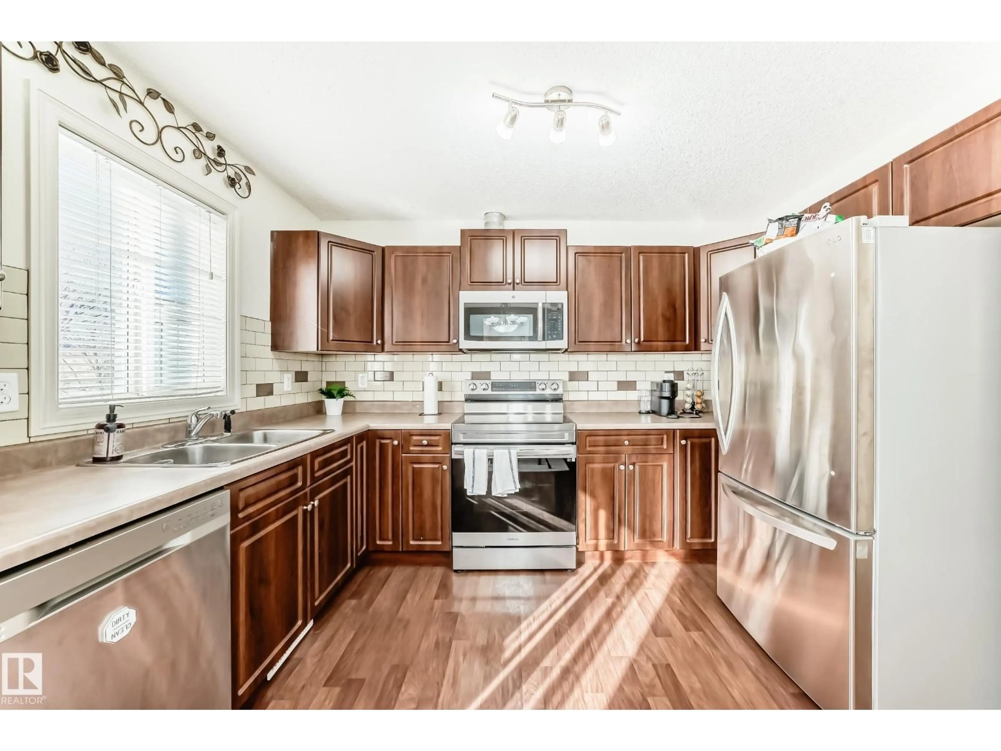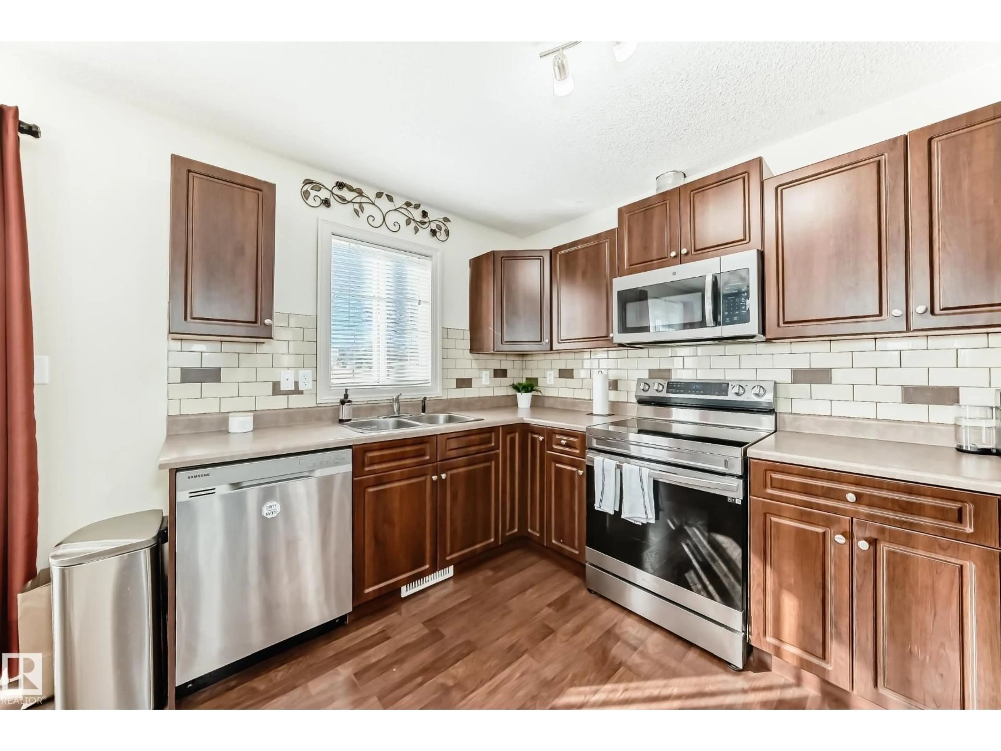5 - 1404 HERMITAGE RD, Edmonton, Alberta T5A0P5
Contact us about this property
Highlights
Estimated valueThis is the price Wahi expects this property to sell for.
The calculation is powered by our Instant Home Value Estimate, which uses current market and property price trends to estimate your home’s value with a 90% accuracy rate.Not available
Price/Sqft$227/sqft
Monthly cost
Open Calculator
Description
Relax and enjoy the ambiance of this beautifully maintained 3 bed and 3 bath, fully finished home offering seasonal views and convenient access to the River Valley Hermitage—featuring picnic areas, boating, fishing, walking and cycling trails, an off-leash dog park, and cross-country skiing. The main floor features dark laminate flooring throughout the open living and dining areas, with patio doors leading to a rear deck overlooking green space and a playground, and a half bathroom. The spacious kitchen has lots of cupboard space and newer appliance. Upstairs, you’ll find three spacious bedrooms and a full bathroom. The fully finished basement includes a third bathroom, two living spaces (one which could easily serve as a fourth bedroom) and plenty of storage. Additional features include two assigned parking stalls directly in front of the unit, ample visitor parking, and a well-maintained complex in a desirable location close to nature and amenities. This property is perfect for families or investors! (id:39198)
Property Details
Interior
Features
Main level Floor
Living room
3.64 x 3.82Dining room
2.82 x 2.85Kitchen
3.46 x 2.41Condo Details
Inclusions
Property History
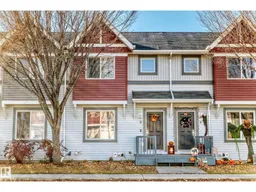 39
39
