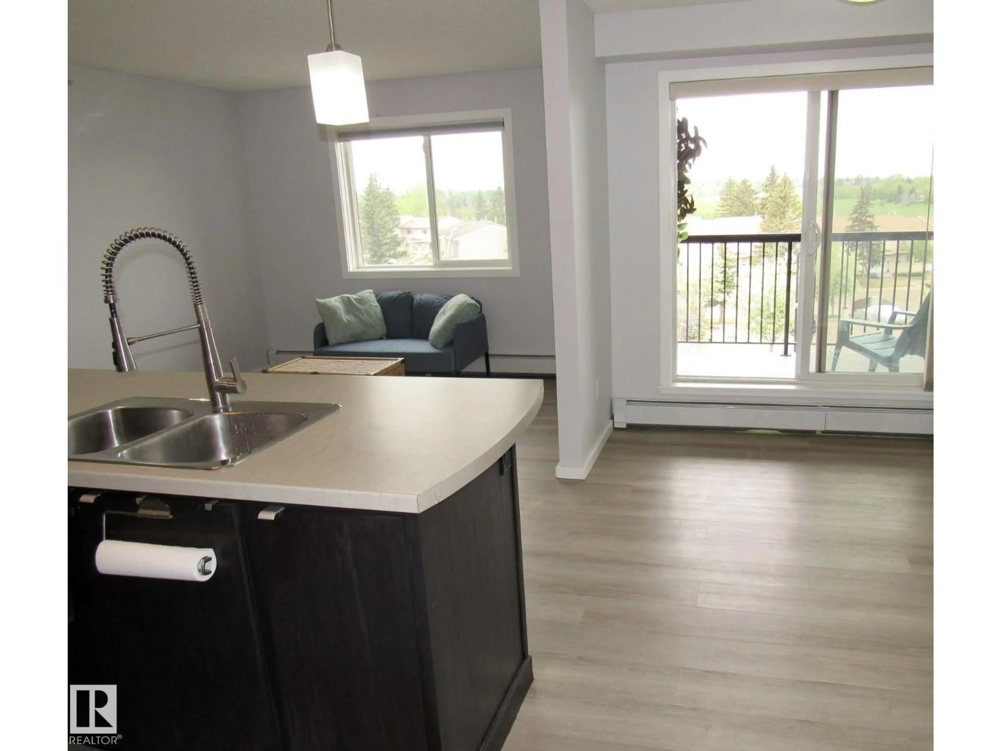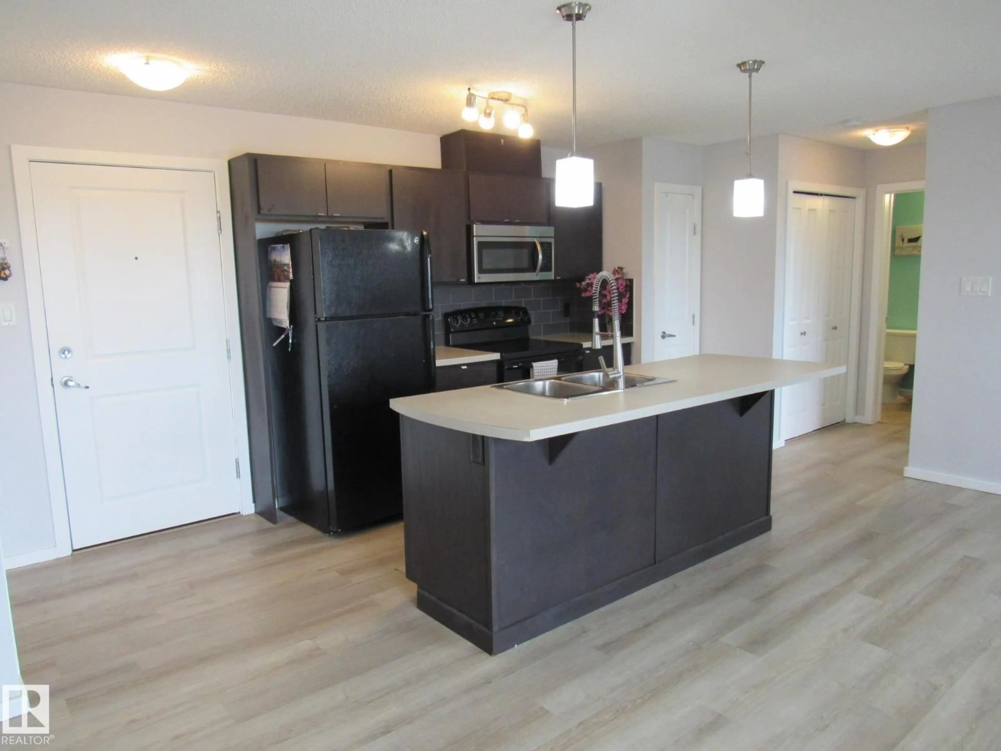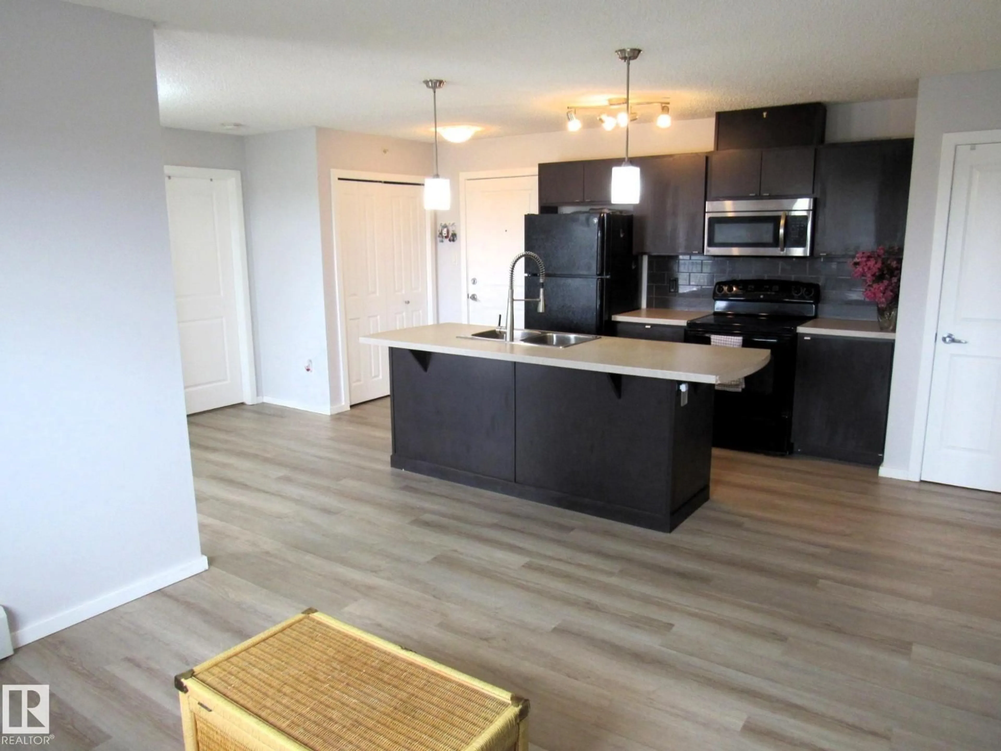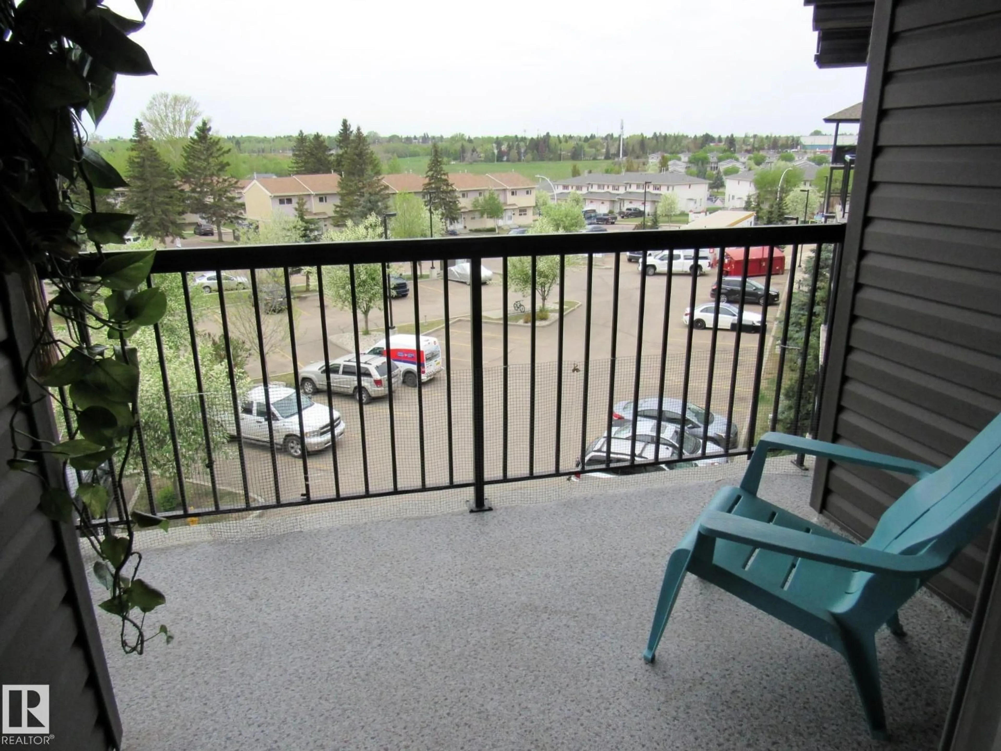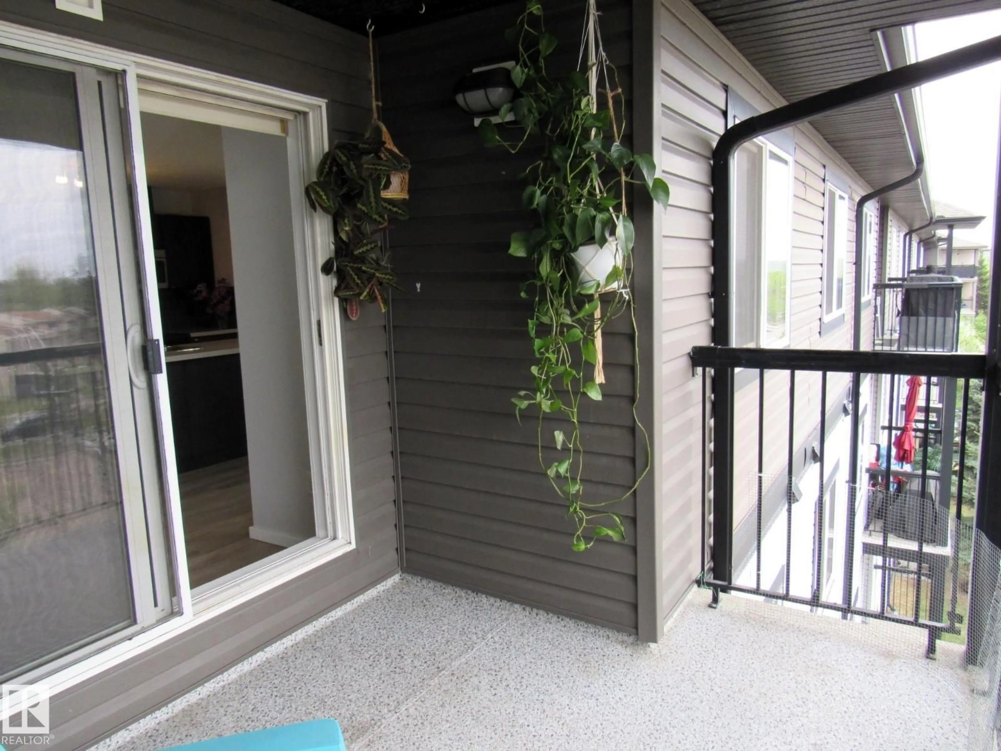#453 - 1196 HYNDMAN RD, Edmonton, Alberta T5A0X8
Contact us about this property
Highlights
Estimated valueThis is the price Wahi expects this property to sell for.
The calculation is powered by our Instant Home Value Estimate, which uses current market and property price trends to estimate your home’s value with a 90% accuracy rate.Not available
Price/Sqft$191/sqft
Monthly cost
Open Calculator
Description
This beautifully updated top-floor 2-bedroom, 2-bath condo offers privacy, comfort, and incredible value. Enjoy fresh paint, upgraded lighting, modern vinyl plank flooring, and the convenience of in-suite laundry. The bright kitchen provides ample cabinet and counter space and opens into a spacious living area filled with natural light. Both bedrooms are generous in size, with excellent separation for added privacy, making the layout ideal for roommates, guests, or a home office. Relax on the large private balcony with an open view of downtown—perfect for warm summer evenings and even Canada Day fireworks. A titled underground parking stall keeps your vehicle secure year-round. Located minutes from major routes like Yellowhead Trail and Anthony Henday Drive, plus shopping, transit, and parks. A great opportunity for first-time buyers, downsizers, or investors seeking a clean, move-in-ready home. (id:39198)
Property Details
Interior
Features
Main level Floor
Primary Bedroom
Bedroom 2
Living room
Dining room
Condo Details
Inclusions
Property History
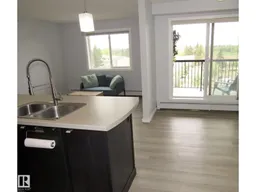 11
11
