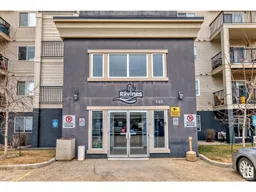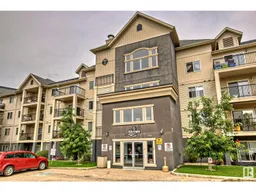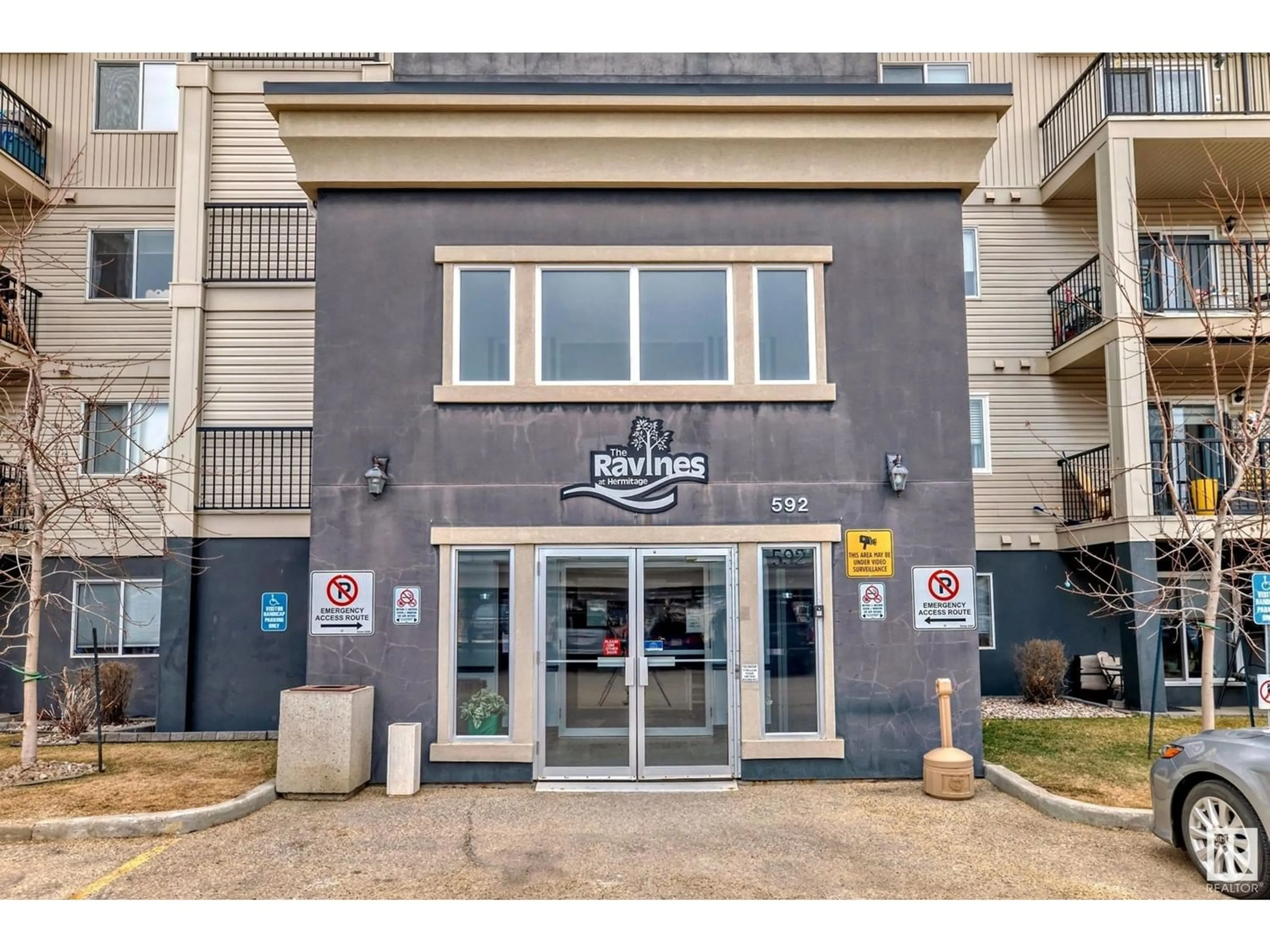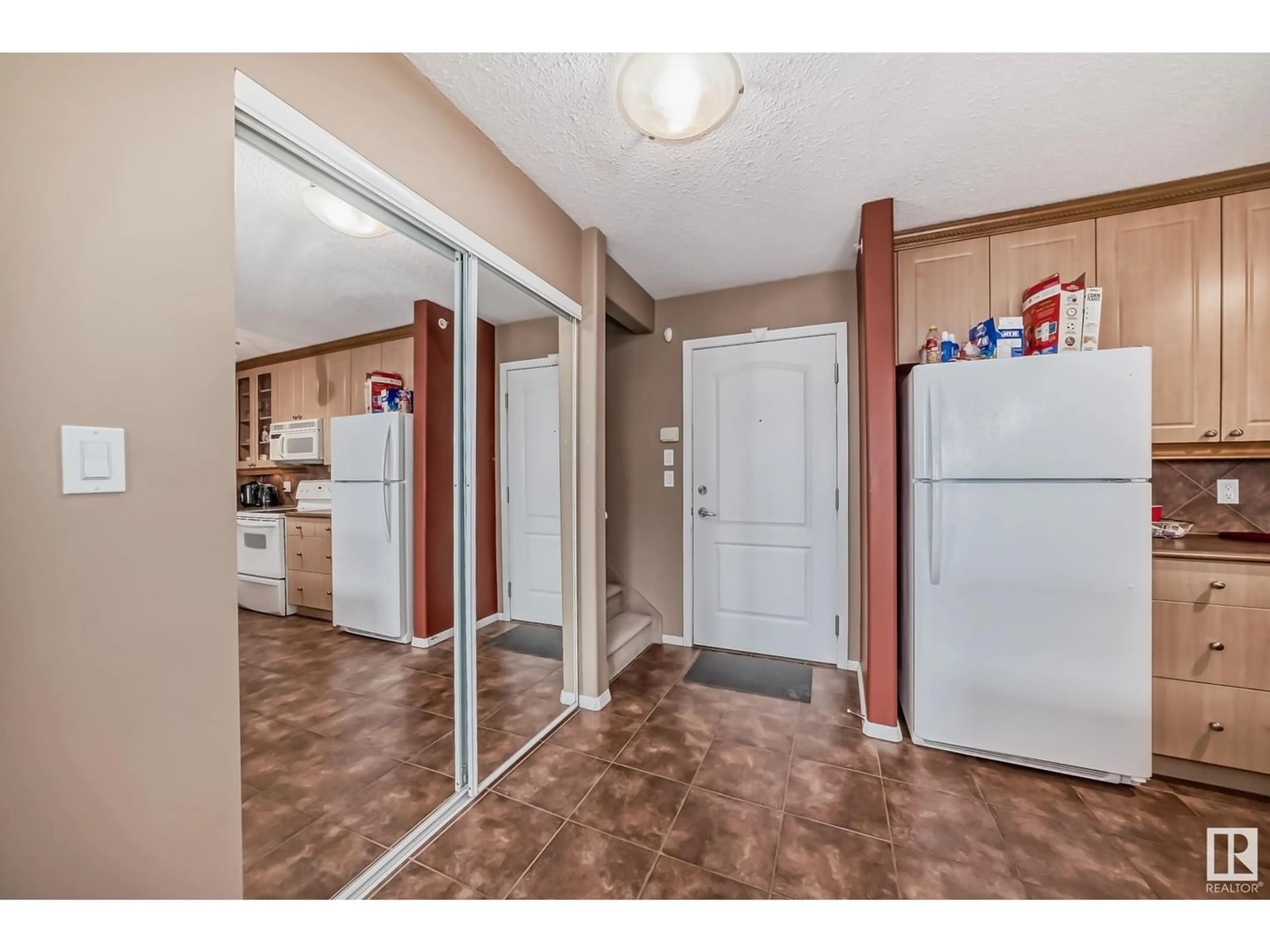#425 592 HOOKE RD NW, Edmonton, Alberta T5A5H2
Contact us about this property
Highlights
Estimated ValueThis is the price Wahi expects this property to sell for.
The calculation is powered by our Instant Home Value Estimate, which uses current market and property price trends to estimate your home’s value with a 90% accuracy rate.Not available
Price/Sqft$164/sqft
Days On Market59 days
Est. Mortgage$944/mth
Maintenance fees$753/mth
Tax Amount ()-
Description
Stunning, spectacular top floor penthouse/loft style Condo backs onto a secluded Ravine area!!! 2 spacious bedrooms and add in one loft area that can also be used as a bedroom!!! This unit is loaded with features including; kitchen cabinets to ceiling, crown moulding, glass door, upgraded lighting, central air conditioning, ceramic flooring, tiled backsplash. As an added bonus there is a Murphy bed in the loft area along with a gas fireplace!!! All appliances are included. 2 titled parking stalls, 1 underground, one carport covered stall. This complex is 18+ age restriction. A very unique, well appointed condo!! Close to all amenities, parks, public transit, ravine and walking trails right outside your front door. Enjoy easy access to the Anthony Henday and Yellowhead trail. Take a short walk down to Hermitage Park and enjoy all that this nature surrounded location has to offer! Wait to be impressed!!!! (id:39198)
Property Details
Interior
Features
Main level Floor
Living room
3.62 m x 4.39 mDining room
2.93 m x 2.3 mKitchen
3.5 m x 2.97 mPrimary Bedroom
3.37 m x 4.26 mExterior
Parking
Garage spaces 2
Garage type -
Other parking spaces 0
Total parking spaces 2
Condo Details
Inclusions
Property History
 62
62 48
48

