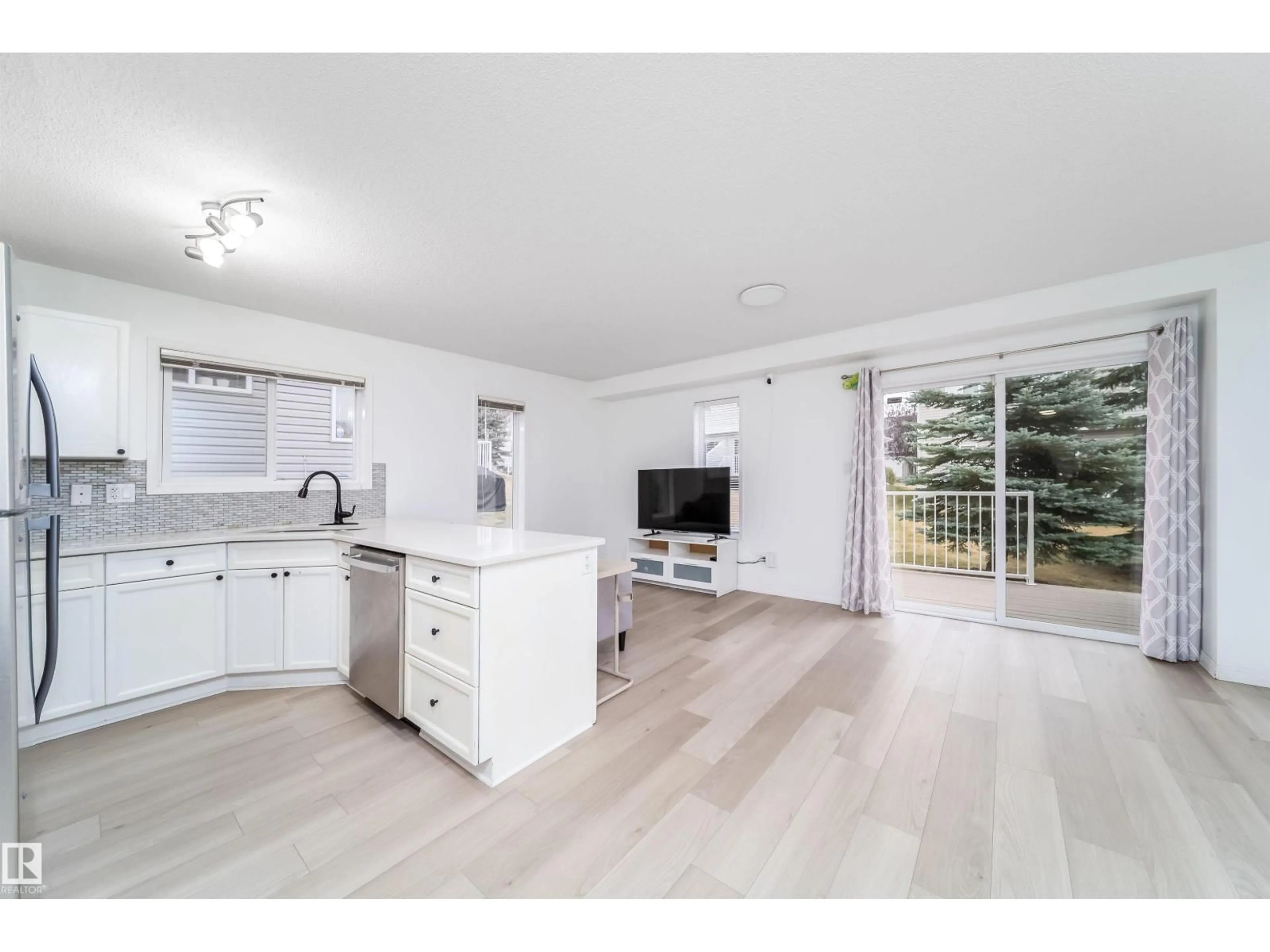#30 - 130 HYNDMAN CR, Edmonton, Alberta T5A0E8
Contact us about this property
Highlights
Estimated valueThis is the price Wahi expects this property to sell for.
The calculation is powered by our Instant Home Value Estimate, which uses current market and property price trends to estimate your home’s value with a 90% accuracy rate.Not available
Price/Sqft$208/sqft
Monthly cost
Open Calculator
Description
Welcome to Unit 30 in River Valley Hermitage, a beautifully upgraded 3-bedroom, 1.5-bath half-duplex. This bright smoke- free and pet-free home features new vinyl plank flooring (2024) throughout and smart lighting (2025). The modern kitchen offers stainless steel appliances, a quartz countertop, and generous cabinet space. The spacious primary bedroom upstairs includes a walk-in closet, complemented by two additional bedrooms and a full bathroom. The unfinished basement provides ample storage or future development potential. Enjoy the convenience of a single attached garage and a prime location close to schools, parks, and the river valley, with quick access to Yellowhead Trail and Anthony Henday Drive. (id:39198)
Property Details
Interior
Features
Main level Floor
Living room
8"9 x 17'9Dining room
8"6 x 8"9Kitchen
8"11 x 9"0Condo Details
Inclusions
Property History
 35
35





