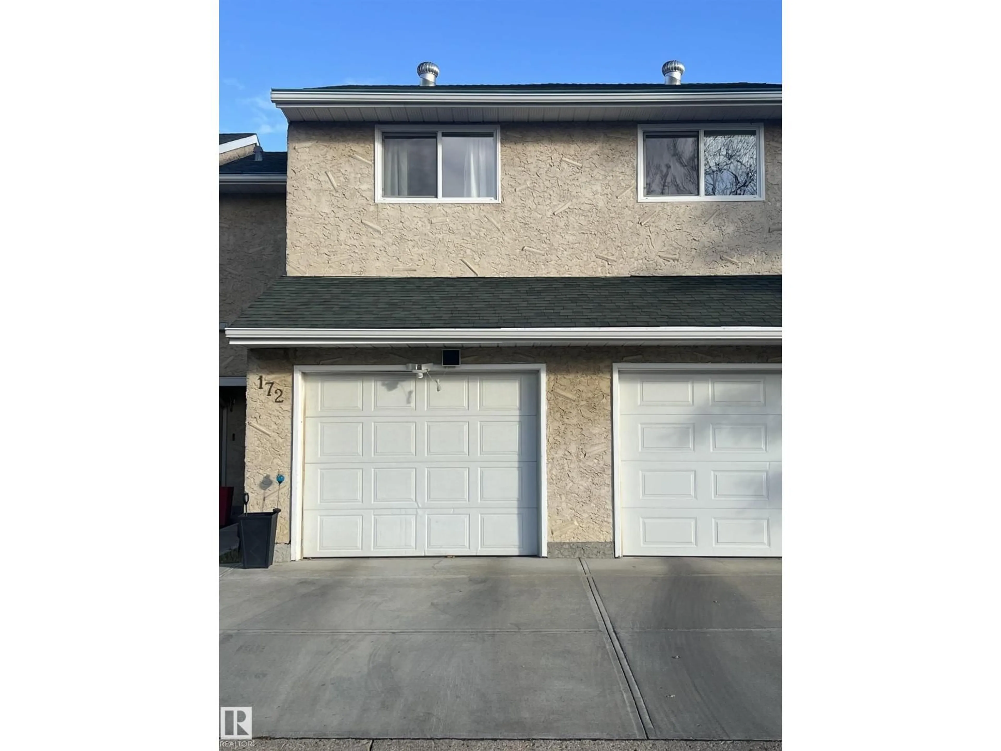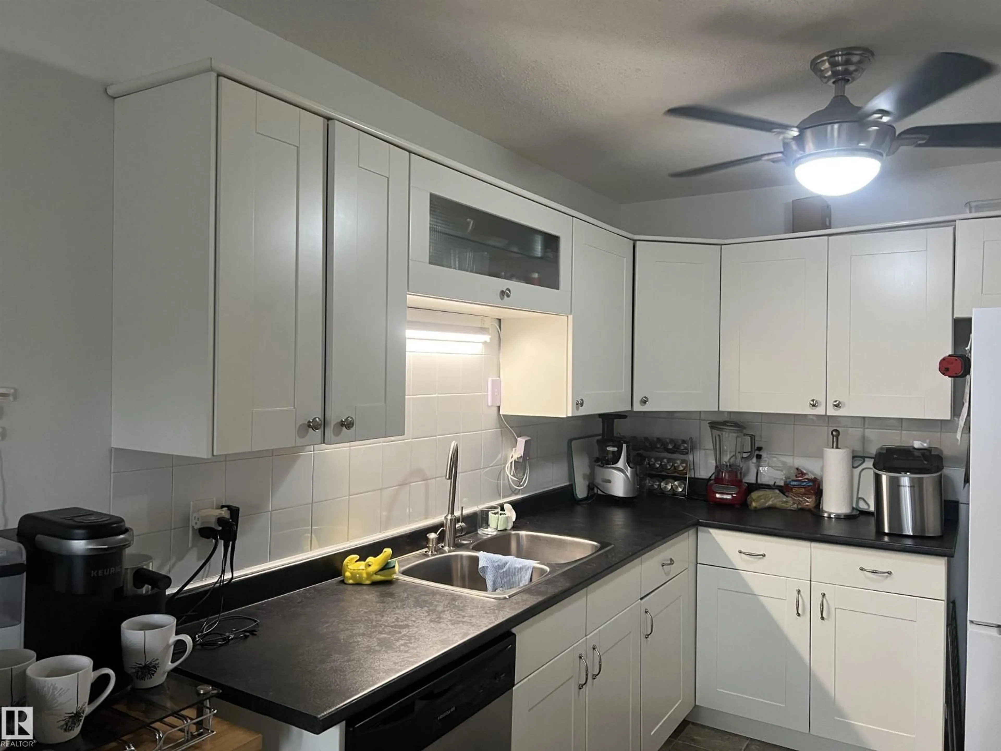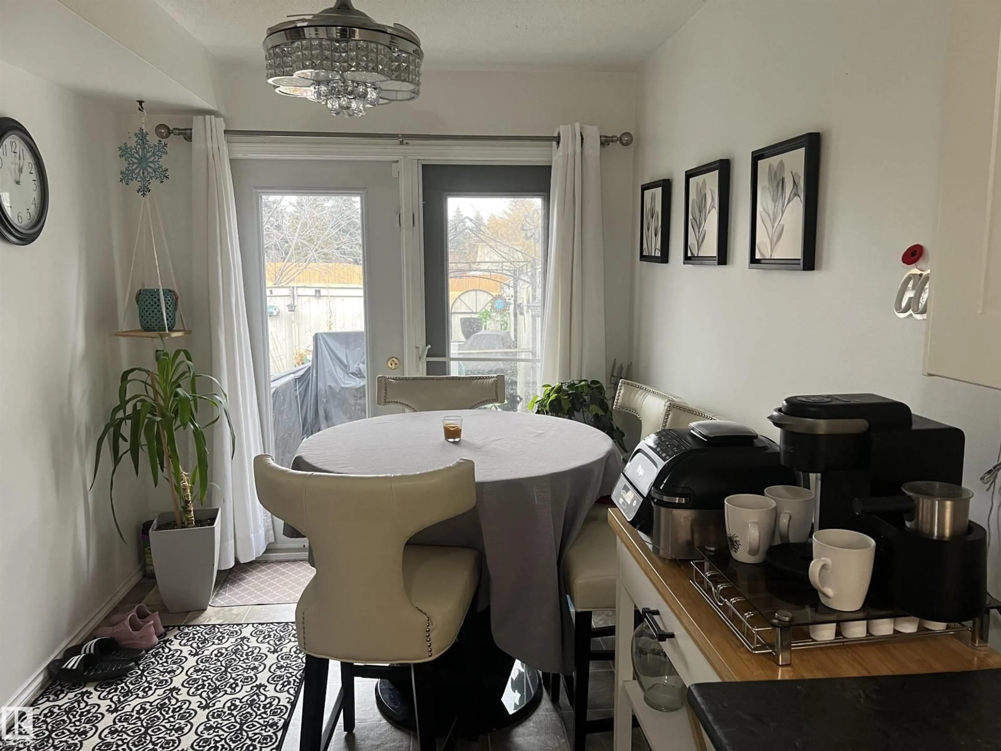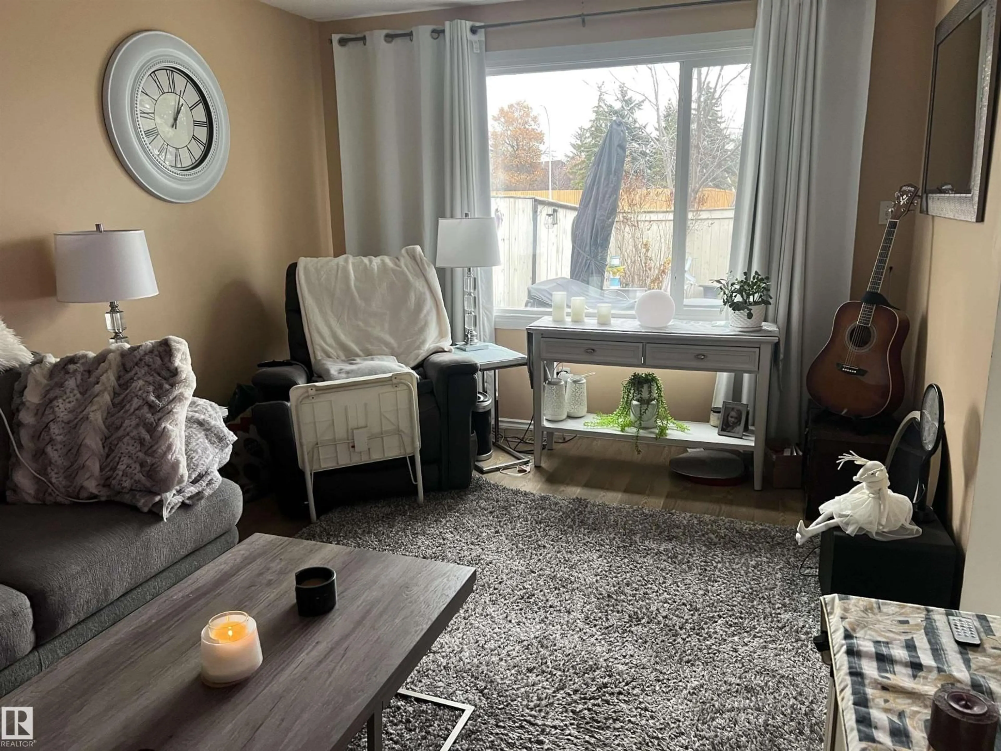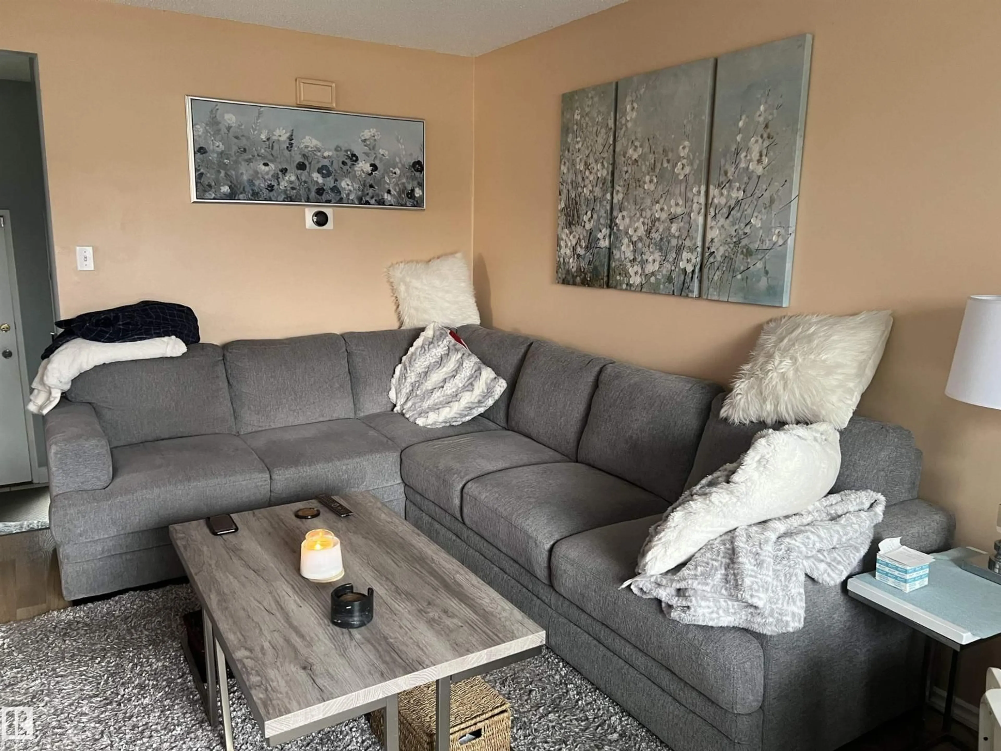172 CALLINGWOOD PL, Edmonton, Alberta T5T2C6
Contact us about this property
Highlights
Estimated valueThis is the price Wahi expects this property to sell for.
The calculation is powered by our Instant Home Value Estimate, which uses current market and property price trends to estimate your home’s value with a 90% accuracy rate.Not available
Price/Sqft$262/sqft
Monthly cost
Open Calculator
Description
This beautiful 2 story townhome with single attached garage is the one you have been searching for!!! Build some equity with little TLC. This home offers newer kitchen cabinets, laminate flooring, fully finished basement! Upstairs offers 2 huge bedrooms! The master bedroom has a quiet balcony that is perfect for morning coffee. Well managed complex with low condo fee. Big private backyard with a newer fence and backing onto greenspace with no neighbors. (id:39198)
Property Details
Interior
Features
Main level Floor
Living room
Dining room
Kitchen
Exterior
Parking
Garage spaces -
Garage type -
Total parking spaces 2
Condo Details
Inclusions
Property History
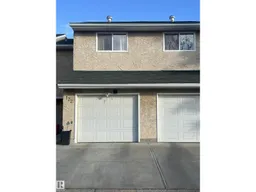 11
11
