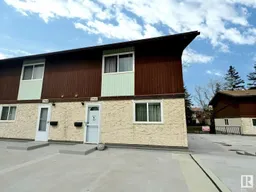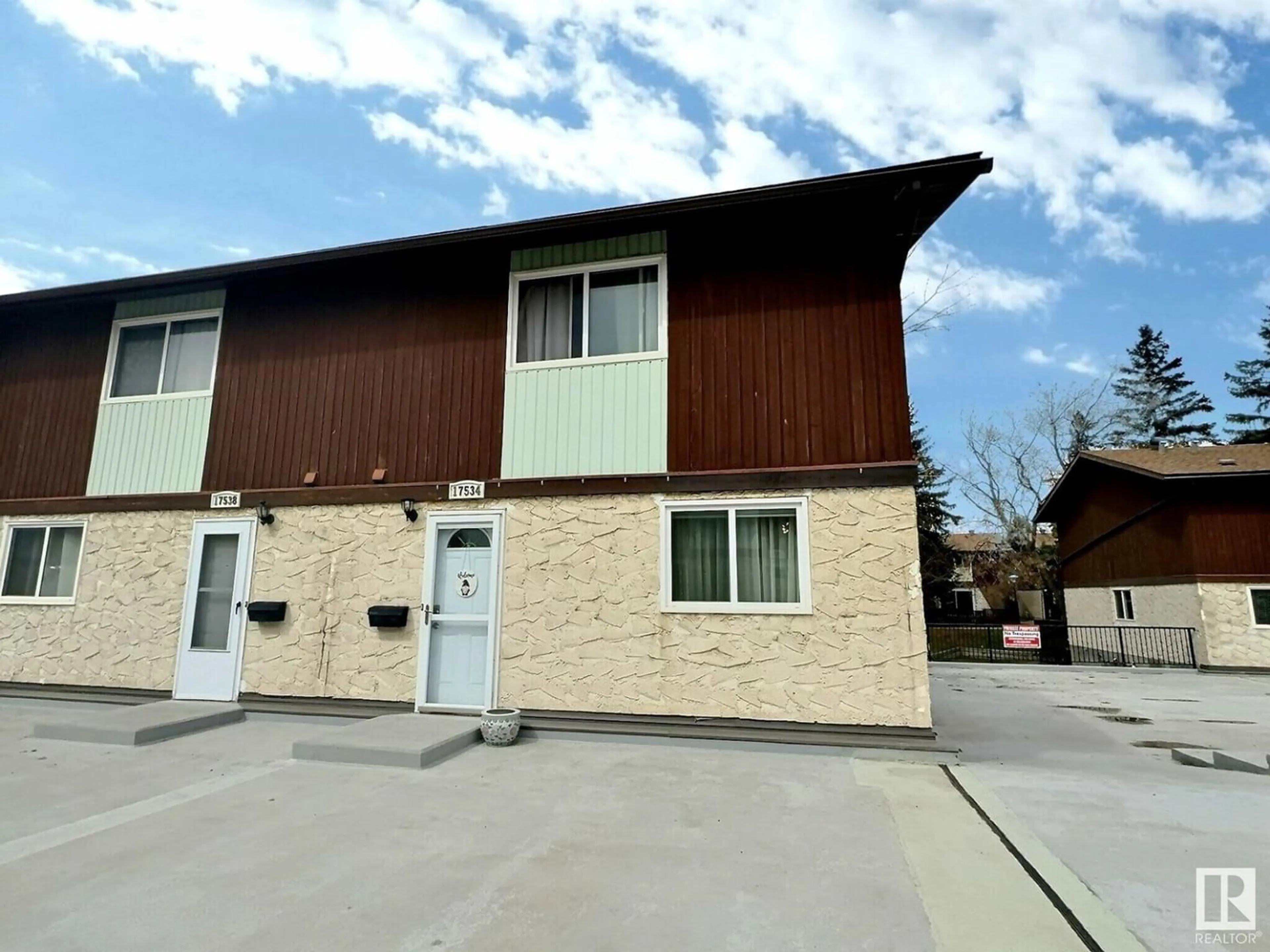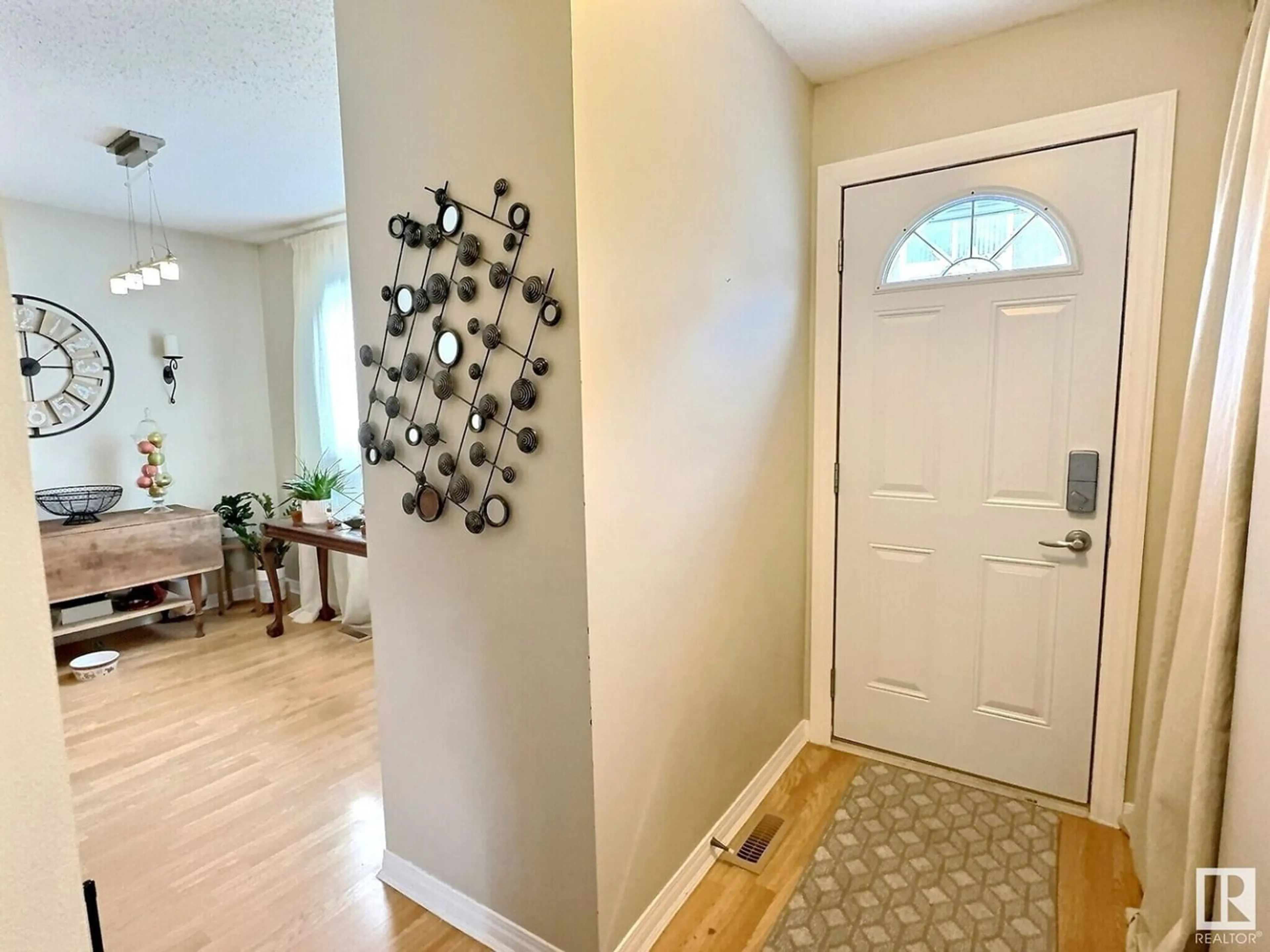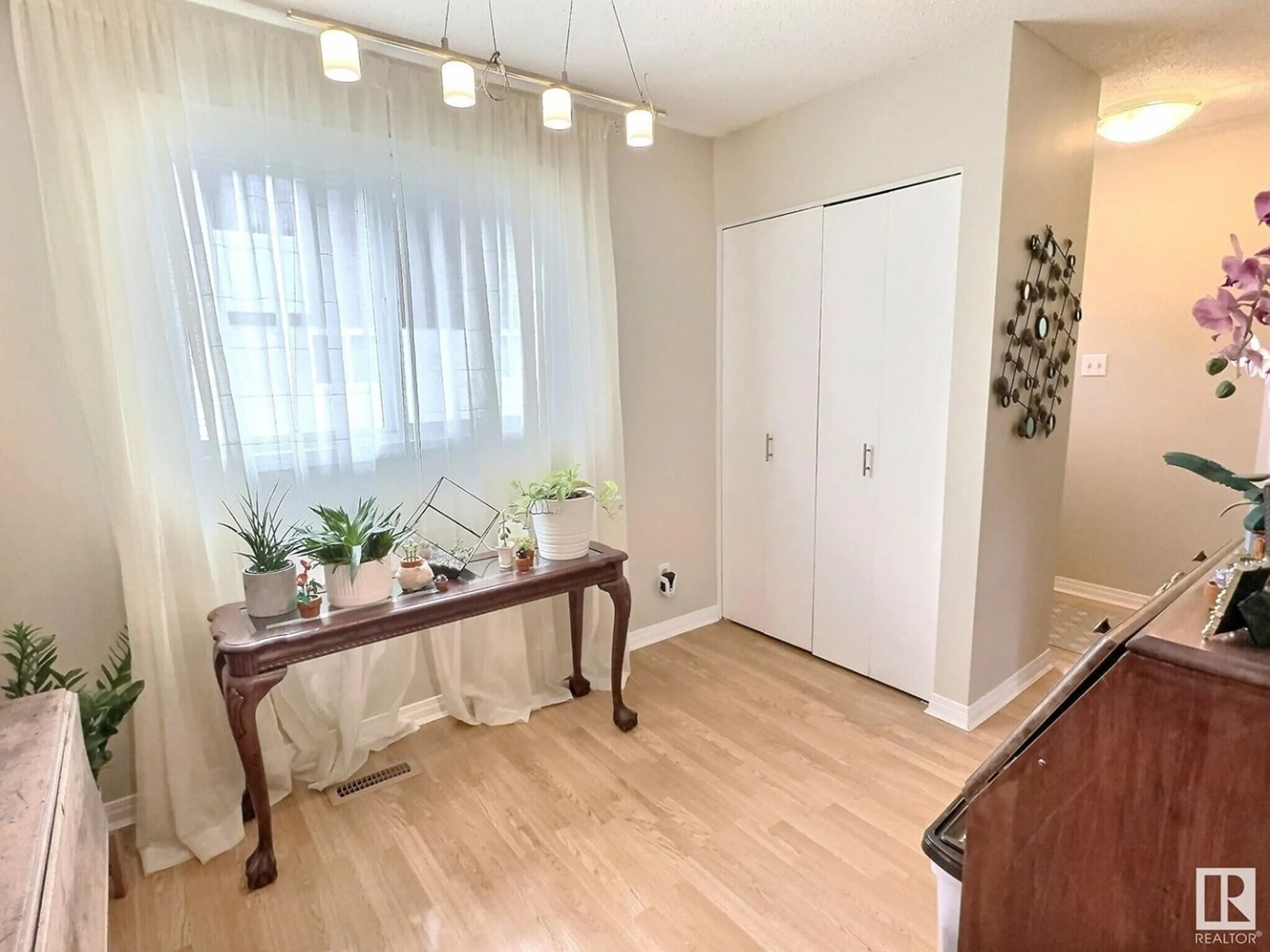17534 76 AV NW, Edmonton, Alberta T5T0H8
Contact us about this property
Highlights
Estimated ValueThis is the price Wahi expects this property to sell for.
The calculation is powered by our Instant Home Value Estimate, which uses current market and property price trends to estimate your home’s value with a 90% accuracy rate.Not available
Price/Sqft$165/sqft
Days On Market18 days
Est. Mortgage$812/mth
Maintenance fees$389/mth
Tax Amount ()-
Description
GREAT LOCATION in this charming townhouse, perfectly crafted for first-time buyers and growing families. Situated in the heart of Callingwood North, Willowdale Village is mere moments away from an array of amenities including schools, YMCA, the dog park, West Edmonton Mall, public transportation, and shopping options. Step inside and be greeted by a large, light-filled living space, designed for comfort and style. The modern, updated kitchen is a culinary haven, alongside a generous living area bathed in natural light, providing a warm, inviting space to unwind with a convenient half bath on the main floor. Three generously sized bedrooms and 3-piece bath upstairs. Outside, the private yard presents a tranquil retreat for relaxation or play. Added to this, an exclusive underground parking space, with a private entrance, ensures direct and secure access to your new abode. With all these features and more, this townhouse is the perfect choice for those seeking a blend of modern living and prime location! (id:39198)
Property Details
Interior
Features
Main level Floor
Living room
3.58 m x 5.94 mDining room
3.1 m x 2.39 mKitchen
2.85 m x 2.26 mCondo Details
Inclusions
Property History
 21
21




