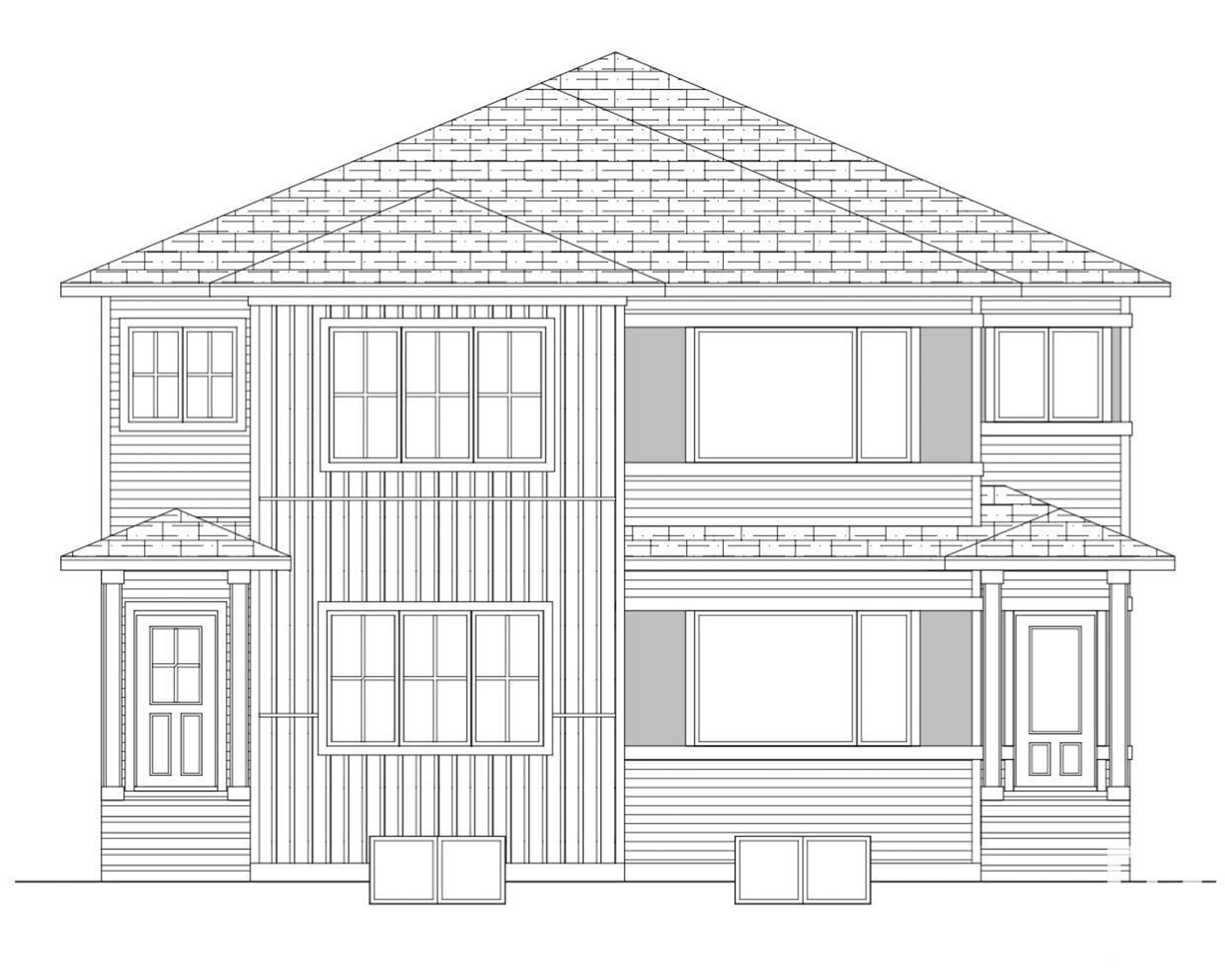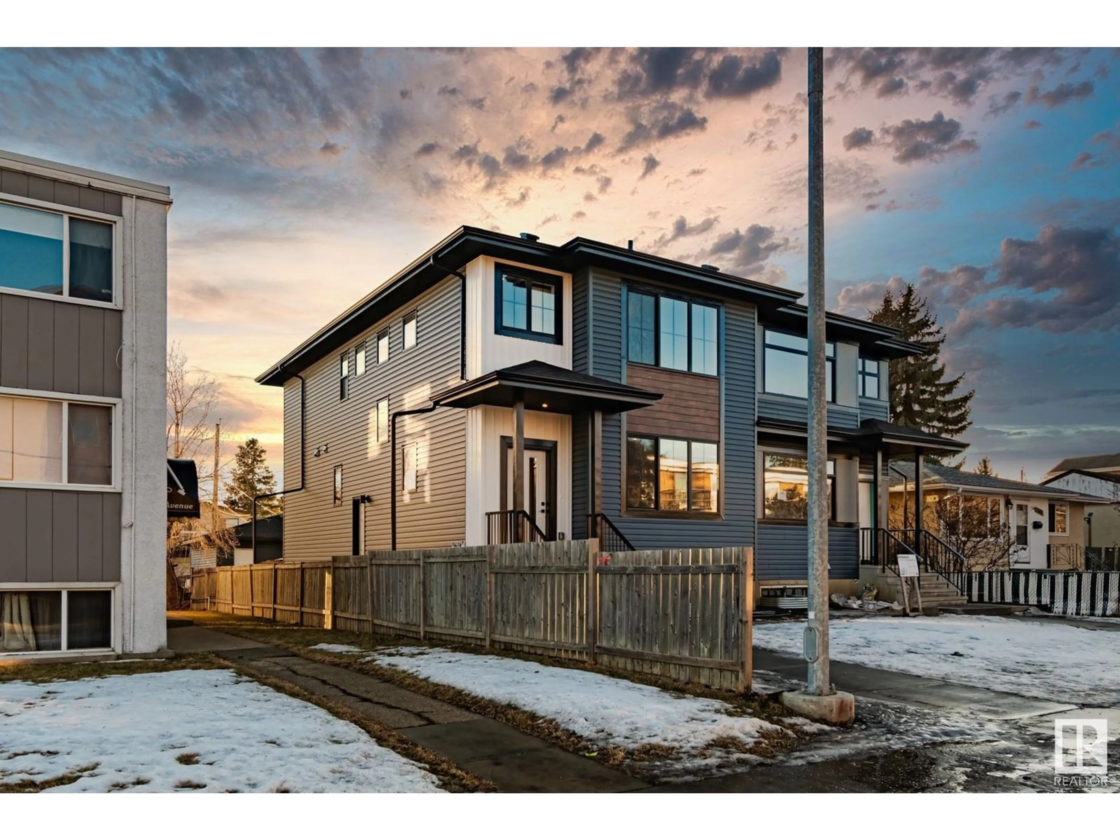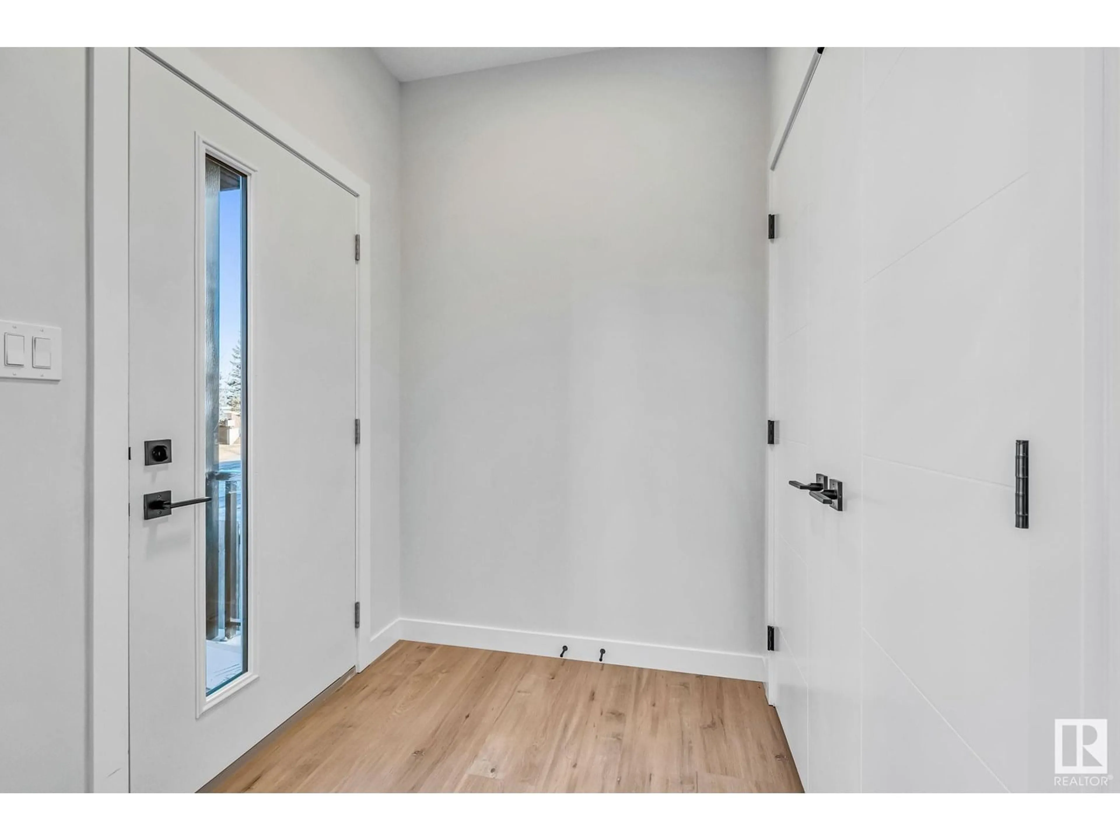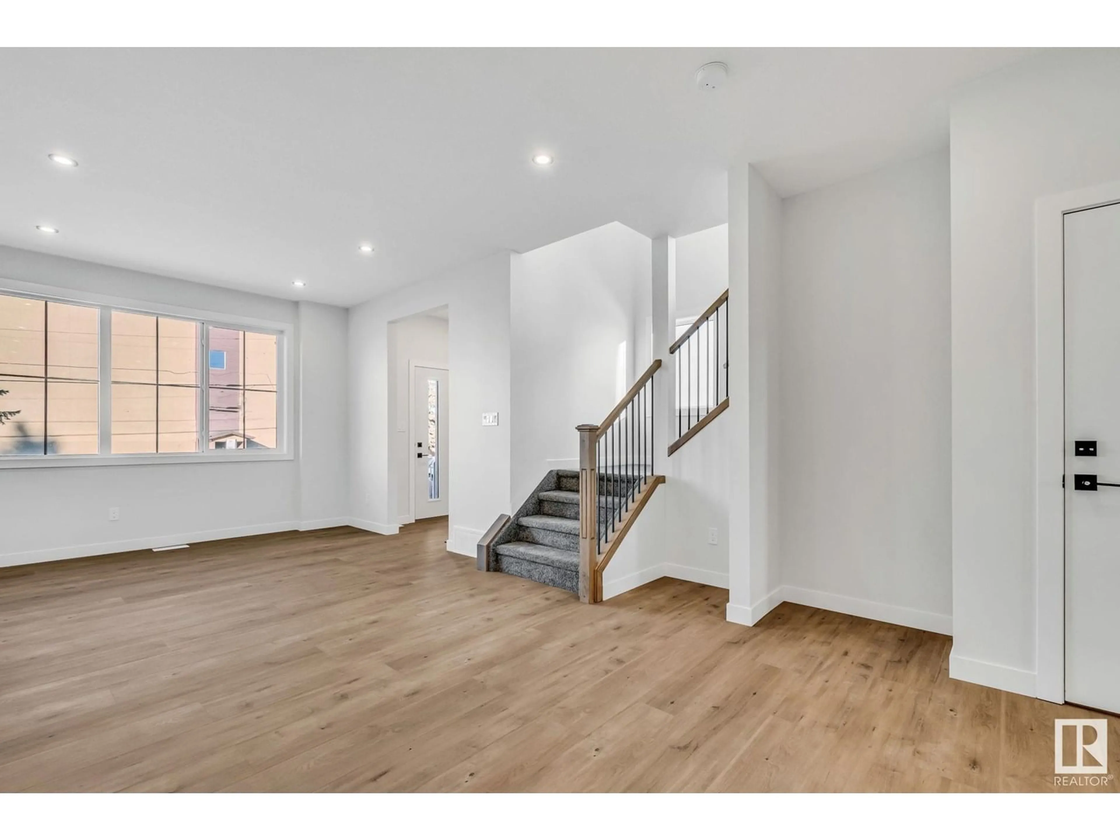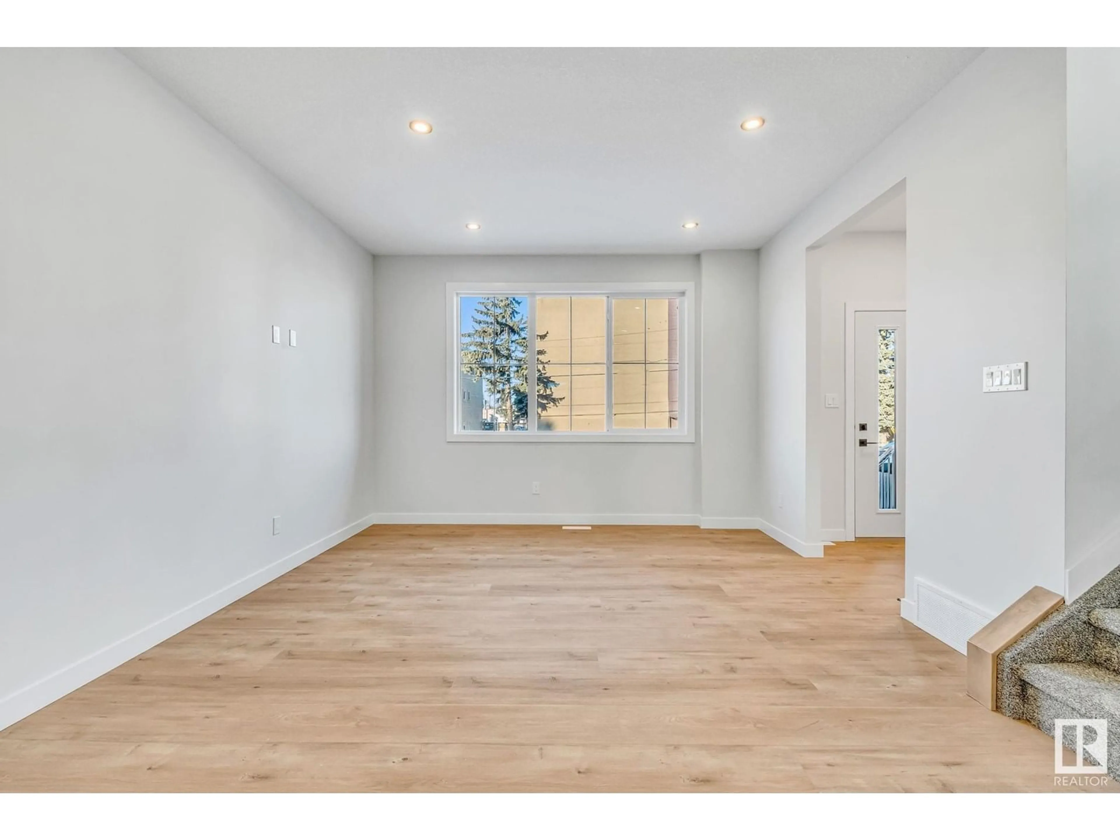NW - 12715 114 ST, Edmonton, Alberta T5E5C6
Contact us about this property
Highlights
Estimated valueThis is the price Wahi expects this property to sell for.
The calculation is powered by our Instant Home Value Estimate, which uses current market and property price trends to estimate your home’s value with a 90% accuracy rate.Not available
Price/Sqft$349/sqft
Monthly cost
Open Calculator
Description
Welcome to your dream home in the heart of Calder! This brand-new 5-bed half-duplex combines luxury, versatility, and income potential. The main floor welcomes you with a grand foyer, open-concept living space, and a gourmet kitchen featuring quartz countertops, custom cabinetry, and premium stainless steel appliances. Upstairs offers 3 generously sized bedrooms, including a stunning primary with a walk-in closet and spa-like ensuite. The fully finished legal basement suite boats 2 bedrooms with separate entrance and laundry—perfect for generating rental income, hosting guests, or accommodating family. Located on a quiet street near parks, schools, shopping, and transit, with quick access to Yellowhead Trail and downtown Edmonton. Ideal for investors or families seeking modern living in a mature community, this home is the total package. (id:39198)
Property Details
Interior
Features
Main level Floor
Living room
Dining room
Kitchen
Property History
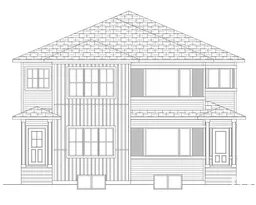 51
51
