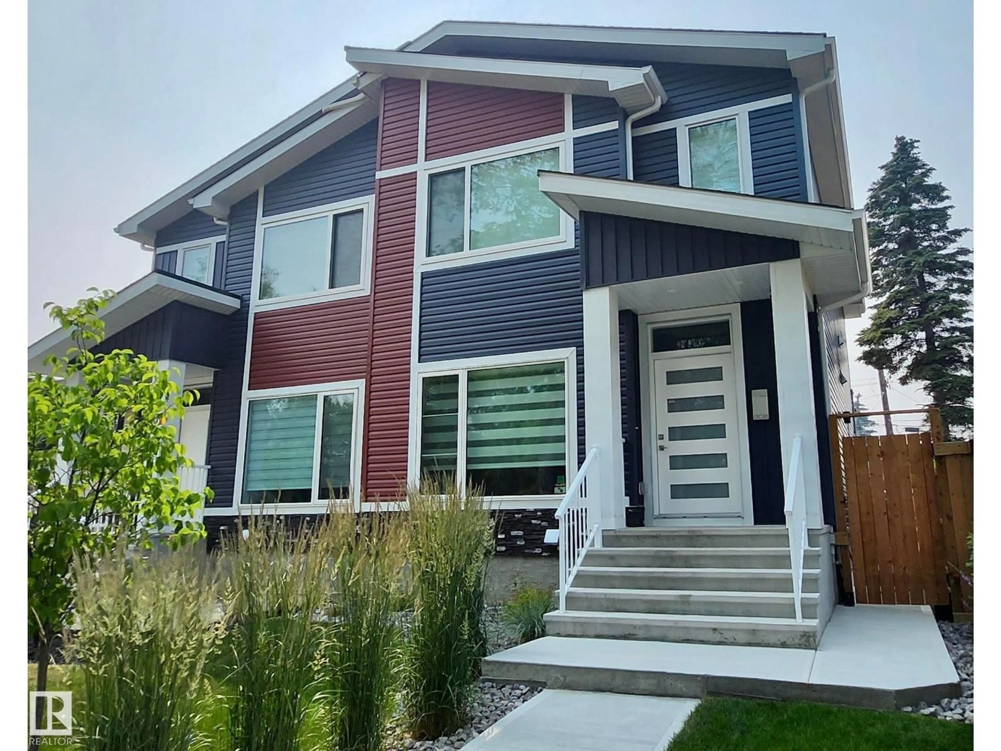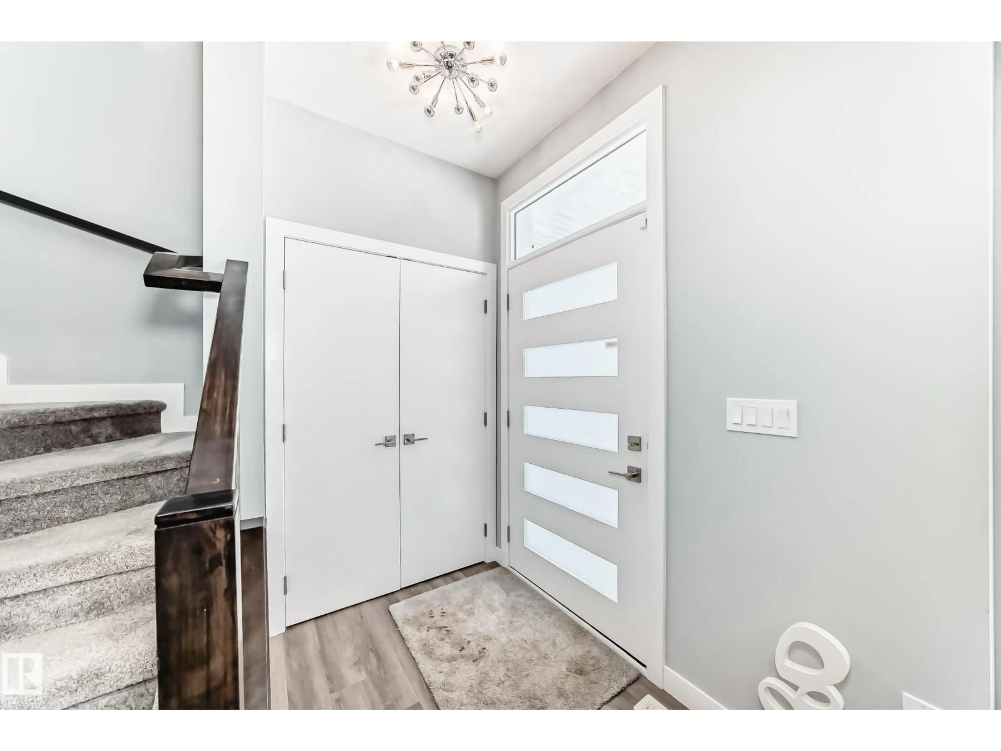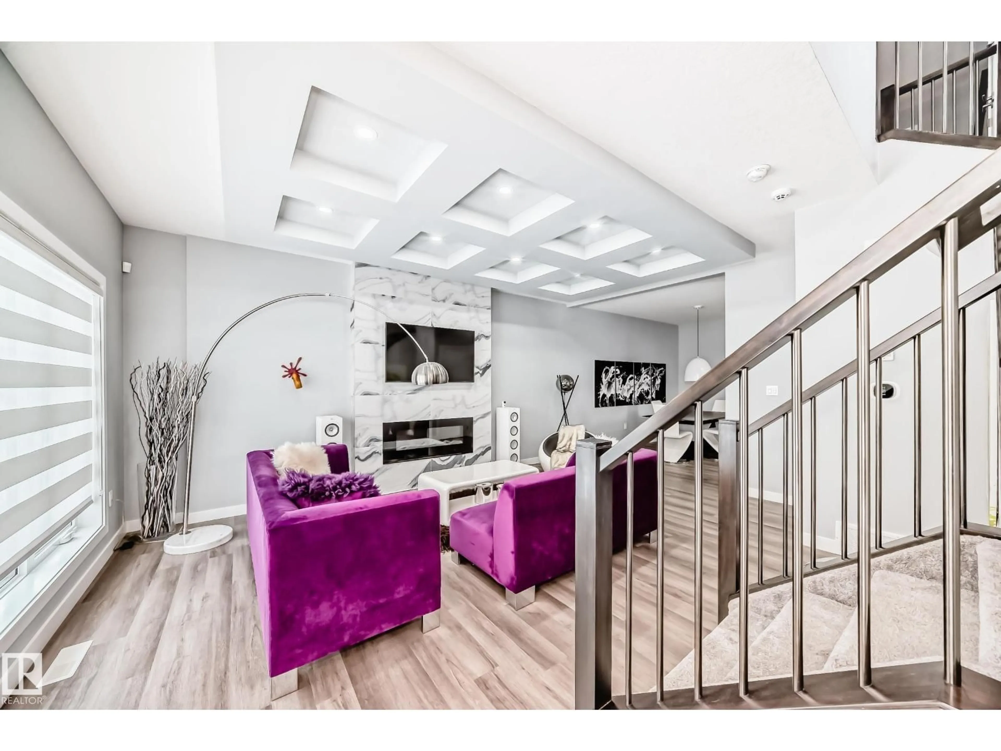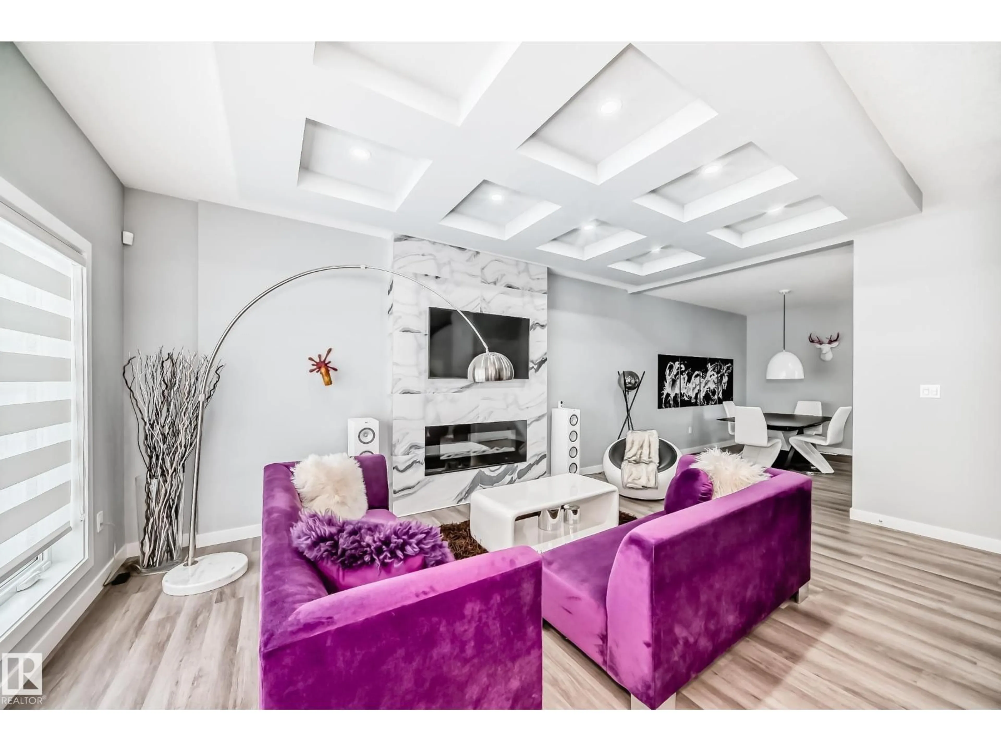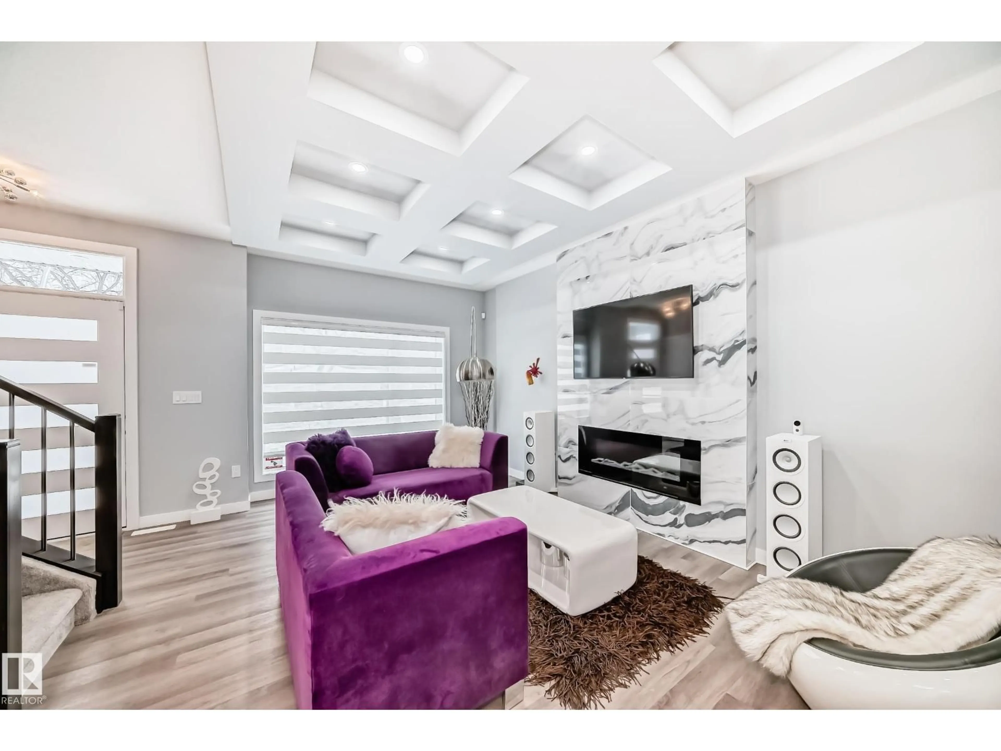13026 120 ST NW, Edmonton, Alberta T5E5N9
Contact us about this property
Highlights
Estimated valueThis is the price Wahi expects this property to sell for.
The calculation is powered by our Instant Home Value Estimate, which uses current market and property price trends to estimate your home’s value with a 90% accuracy rate.Not available
Price/Sqft$321/sqft
Monthly cost
Open Calculator
Description
WHEN ONLY THE BEST WILL DO! If you're looking for a BETTER THAN NEW home LOADED W/ UPGRADES, look no further! On a quiet, tree-lined street in a great area, moments from schools, recreation, shopping & even great coffee, you will find this turnkey home. This home exudes curb appeal w/ it's professionally landscaped exterior. Upon entering, you will be impressed by the marble fireplace, coffered ceilings & modern color-scheme. Enjoy a spacious & modern kitchen & $9000 appliance package w/ top-of-the-line appliances! Upstairs is a stunning primary w/ recessed ceiling & high-quality blinds. There are 3 other bedrooms, all offering plenty of space. Enjoy a FENCED backyard & DOUBLE INSULATED & DRYWALLED GARAGE. The side basement entry is conducive to suite development. Amazing upgrades include: ECOBEE HEATING/COOLING SYSTEM CONTROLS, TRANE A/C, MULTI-CAMERA ALARM SYSTEM, MOEN RAINSHOWER IN ENSUITE, UPGRADED LIGHTING THROUGHOUT, UPGRADED BATHROOM FIXTURES & SO MUCH MORE! If quality matters, look no further! (id:39198)
Property Details
Interior
Features
Main level Floor
Living room
3.61 x 5.6Dining room
2.74 x 3.85Kitchen
3.15 x 4.3Bedroom 4
2.61 x 2.72Property History
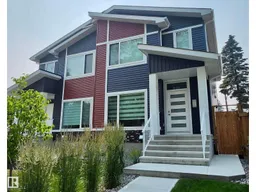 51
51
