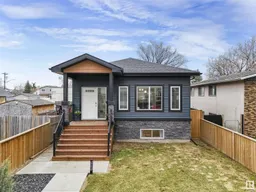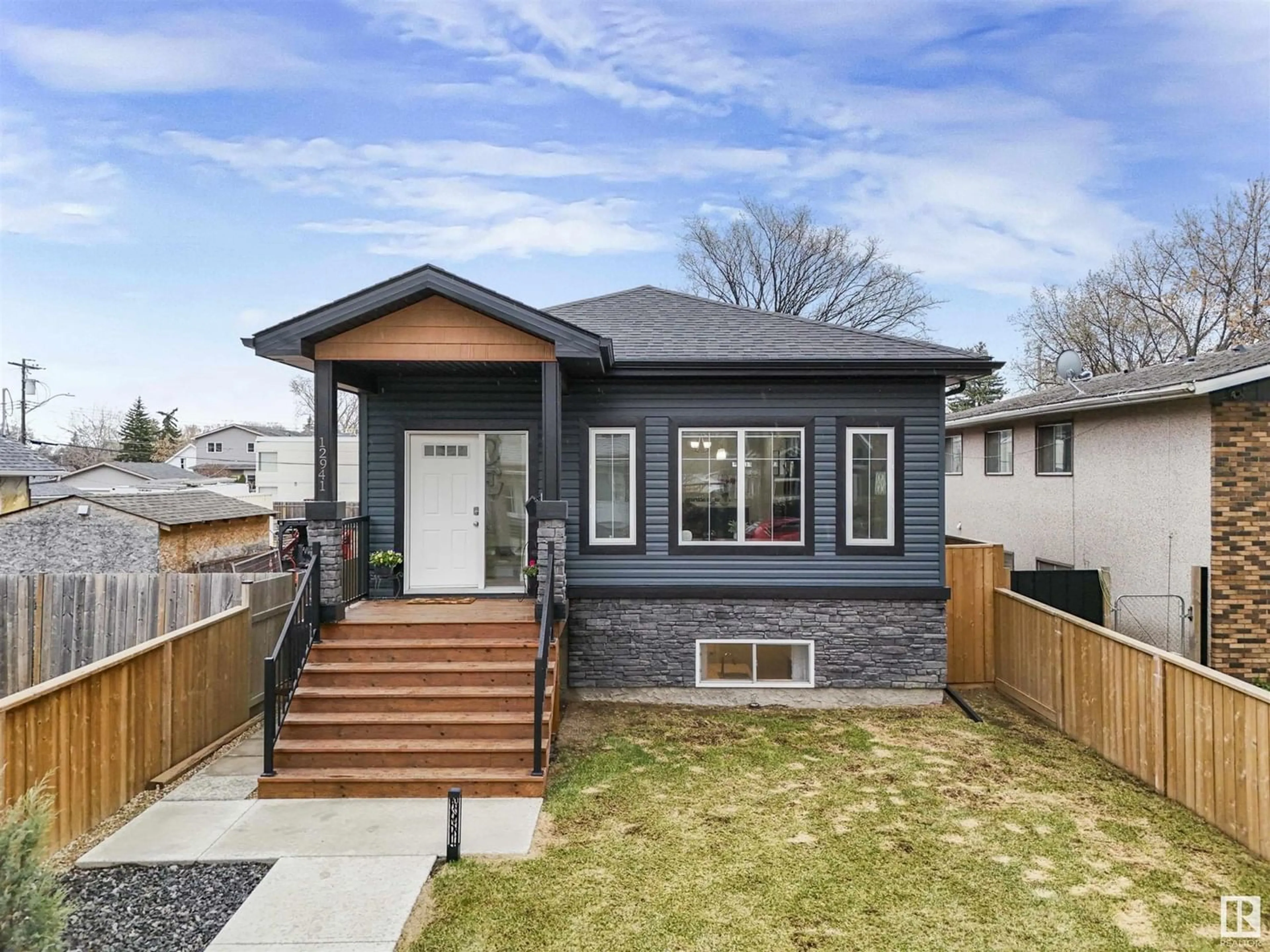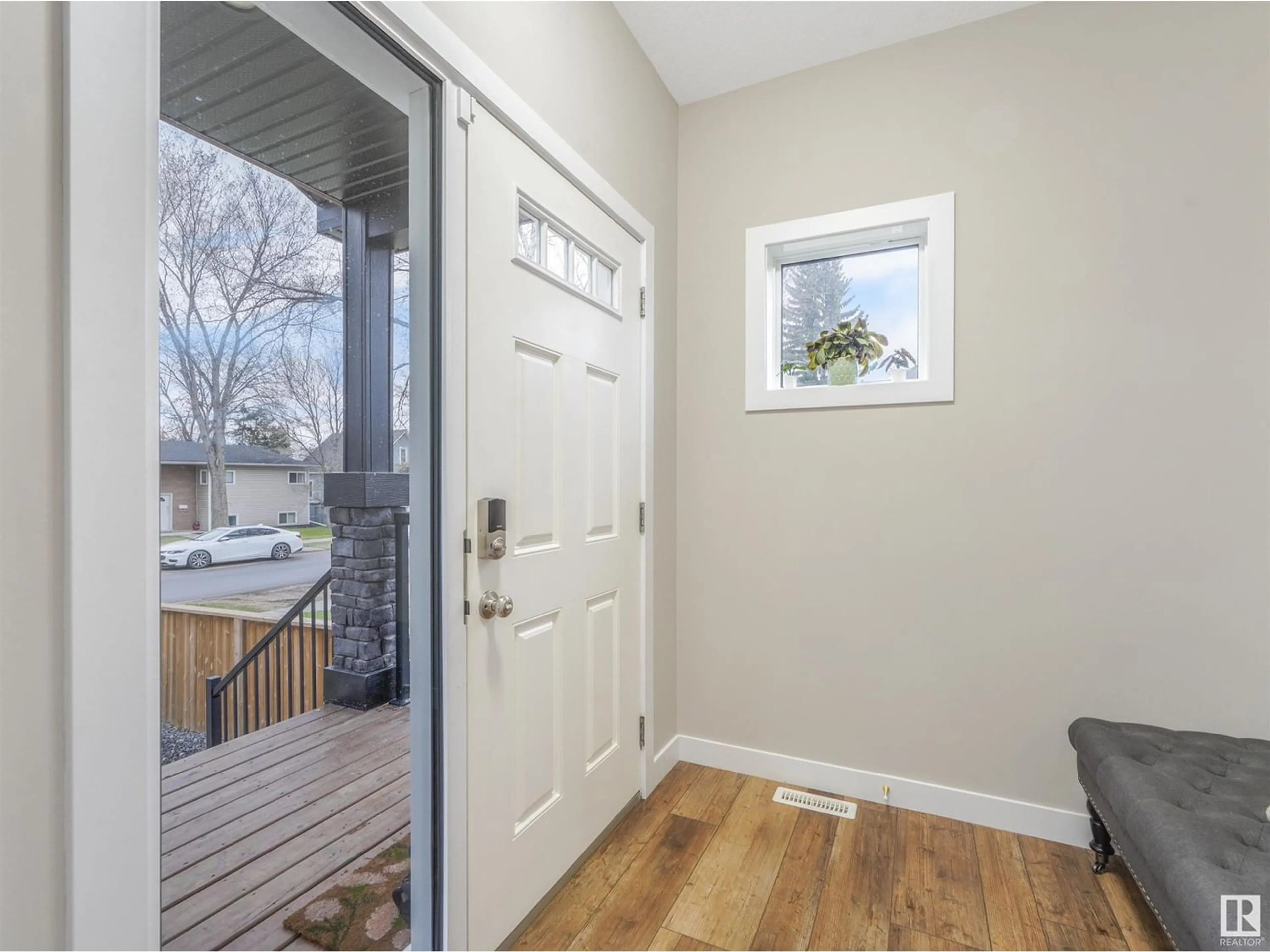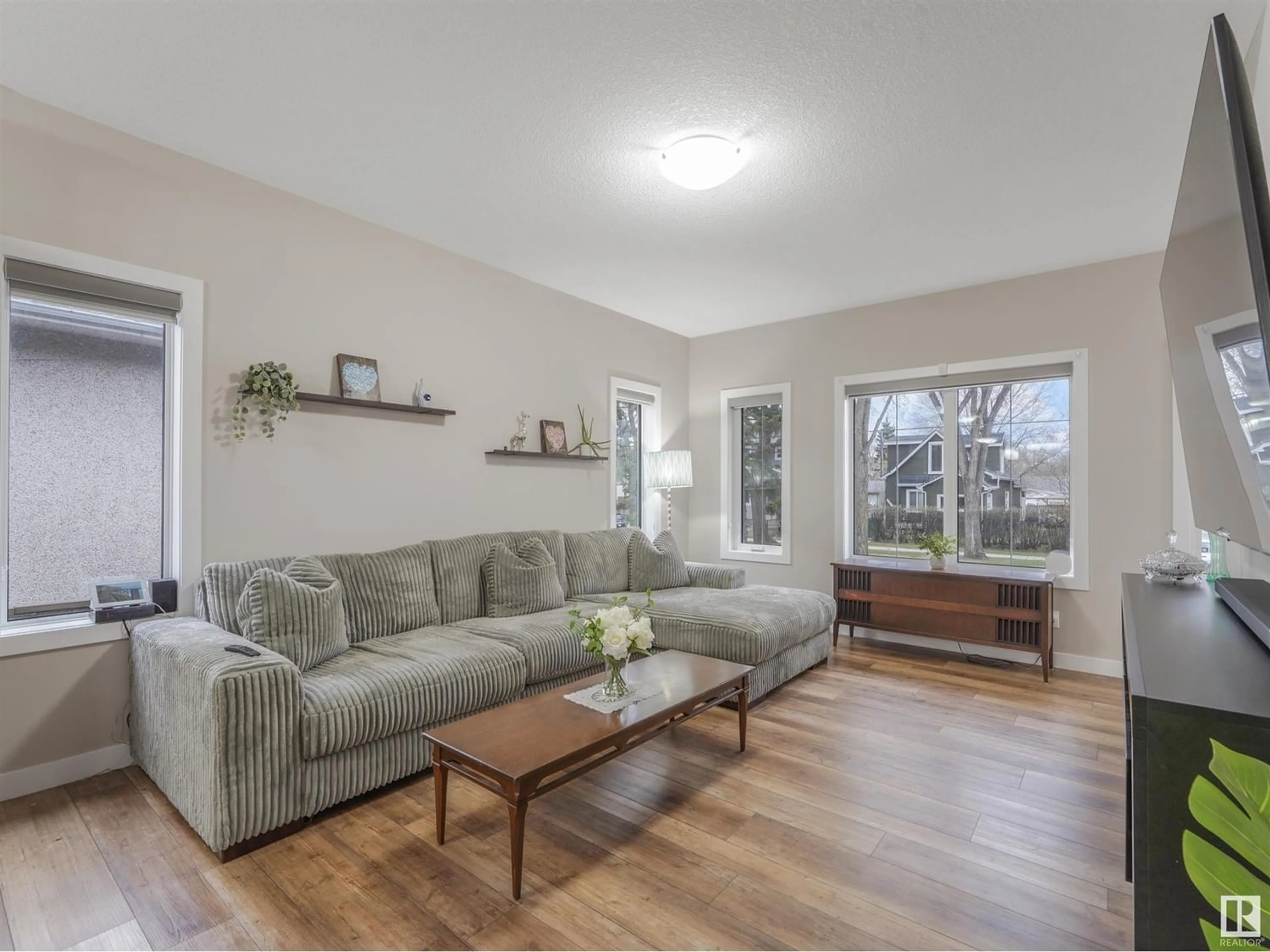12941 120 ST NW, Edmonton, Alberta T5E5N8
Contact us about this property
Highlights
Estimated ValueThis is the price Wahi expects this property to sell for.
The calculation is powered by our Instant Home Value Estimate, which uses current market and property price trends to estimate your home’s value with a 90% accuracy rate.Not available
Price/Sqft$449/sqft
Days On Market11 days
Est. Mortgage$2,362/mth
Tax Amount ()-
Description
Introducing a fantastic investment opportunity in the mature neighborhood of Calder! This newly built bungalow, completed in 2019, offers two self-contained units, making it a highly versatile property. With its stunning curb appeal, this property is conveniently located close to all amenities. The main floor features two bedrooms, two bathrooms, and a laundry area, and comfortable living space for the homeowner. The lower level boasts two bedrooms, one bathroom, and a super spacious layout, perfect for accommodating tenants. One of the standout features of this property is the potential to build an oversized double or even triple garage in the backyard. Additionally, there is the exciting possibility of constructing a garage suite, offering even more investment opportunities. This property presents a multitude of options for the right person. Whether you prefer to live on the main floor and rent out the basement unit, or vice versa, the choice is yours. (id:39198)
Property Details
Interior
Features
Basement Floor
Bedroom 3
3.02 m x 3.73 mSecond Kitchen
3.09 m x 5.24 mBedroom 4
3.02 m x 3.09 mProperty History
 74
74




