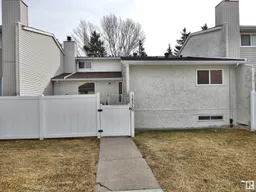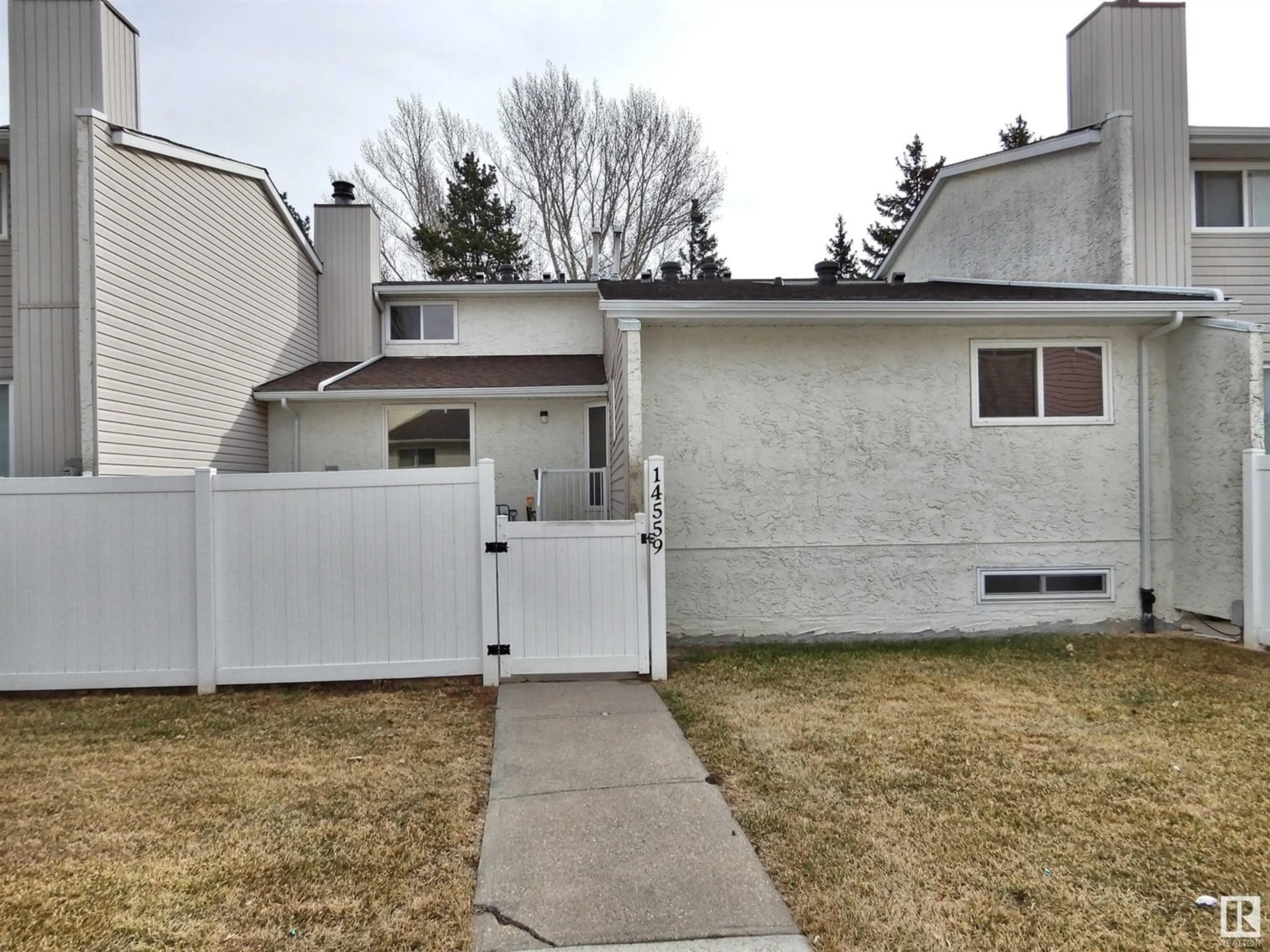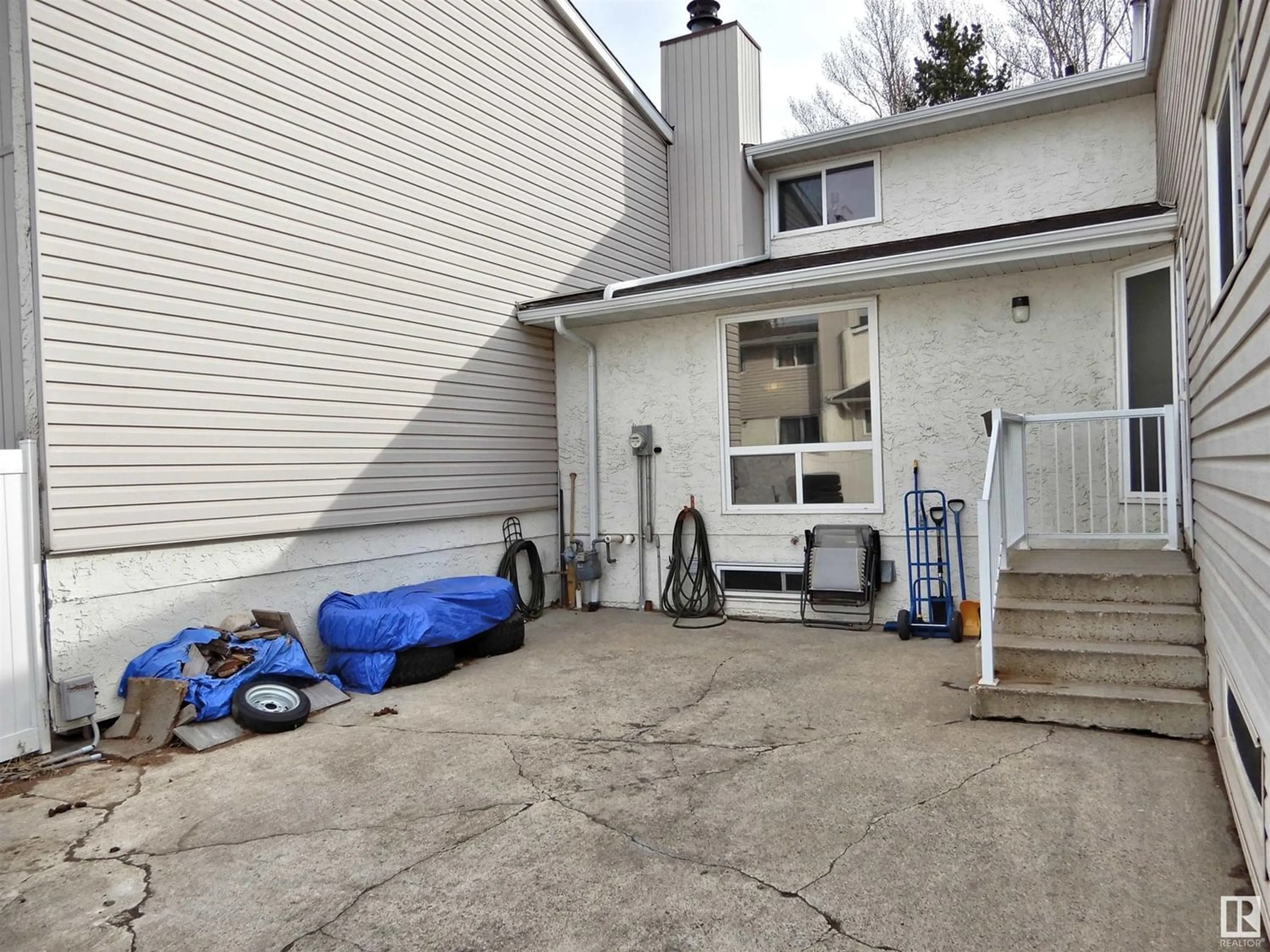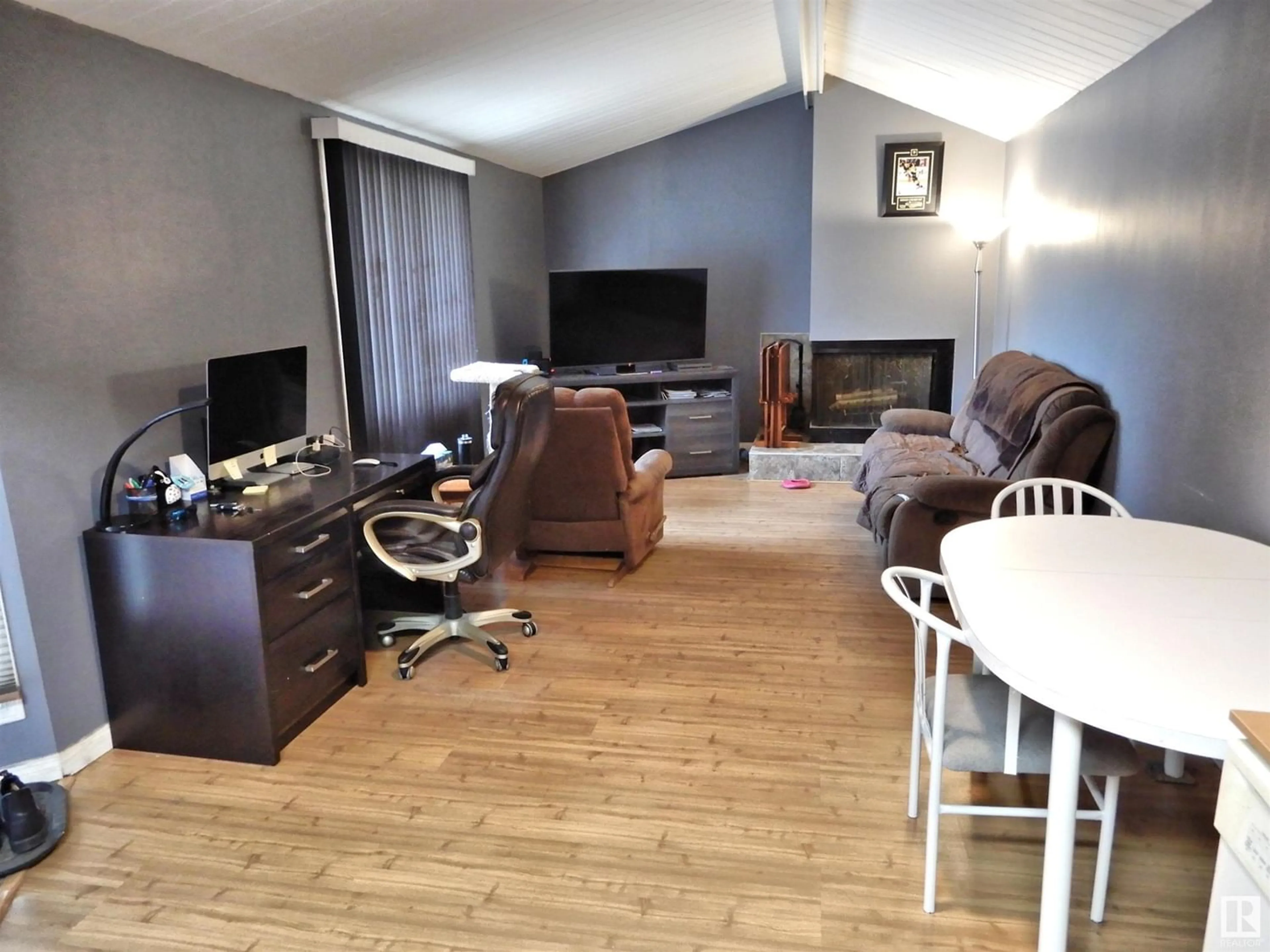14559 121 ST NW, Edmonton, Alberta T5X2S2
Contact us about this property
Highlights
Estimated ValueThis is the price Wahi expects this property to sell for.
The calculation is powered by our Instant Home Value Estimate, which uses current market and property price trends to estimate your home’s value with a 90% accuracy rate.Not available
Price/Sqft$202/sqft
Days On Market34 days
Est. Mortgage$730/mth
Maintenance fees$327/mth
Tax Amount ()-
Description
Investor alert! Come view this comfortable condo with a great long term tenant in a fantastic location, next to Caernarvon Park. This rare find is a bungalow-style condo, almost 850 sq. ft. on the main floor with a full, partly-finished basement, giving you over 1700 sq. ft. of space. With 2 bedrooms on the main floor and just some minor finishing for 2 more rooms in the basement. The main floor features an open concept kitchen, nice laminate flooring throughout living room and dining room and ceramic tile front entry. Updated windows and doors. The open beam ceiling gives this home a very large, open feel. There's even a nice 2-sided corner wood-burning fireplace. The basement has been started with carpeting and some drywall... just waiting for some finishing touches. You will enjoy the large court yard in front. All of this in a well-maintained complex right next to a park, and close to all amenities. If buying for an investment. The great long term tenant would like to stay. (id:39198)
Property Details
Interior
Features
Basement Floor
Family room
Den
Bedroom 3
Condo Details
Inclusions
Property History
 15
15




