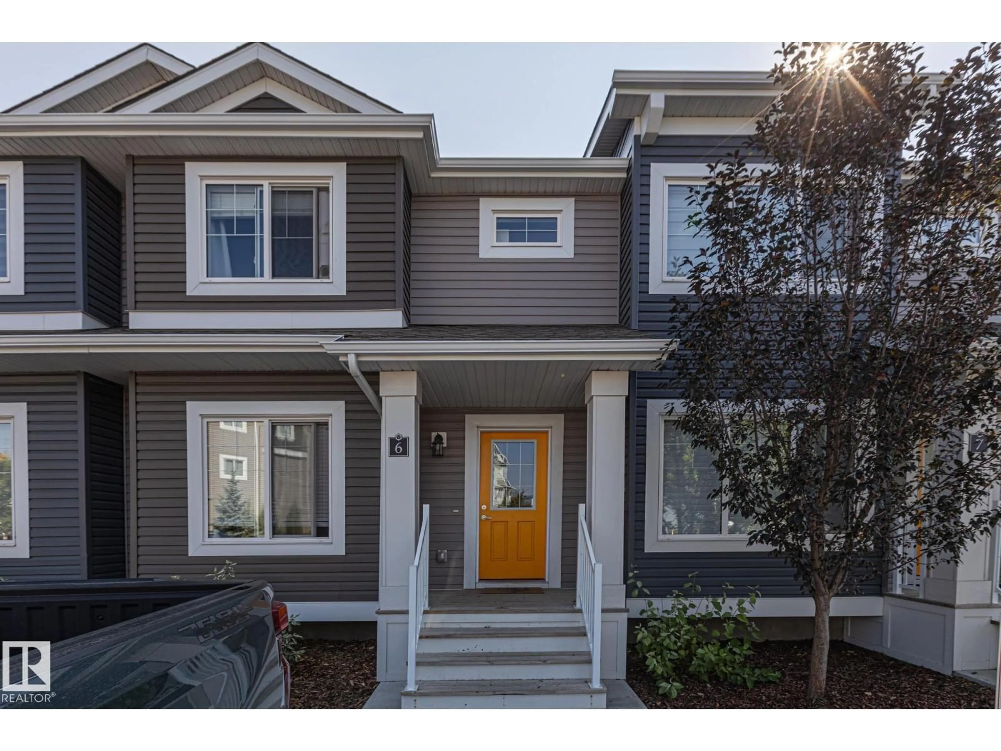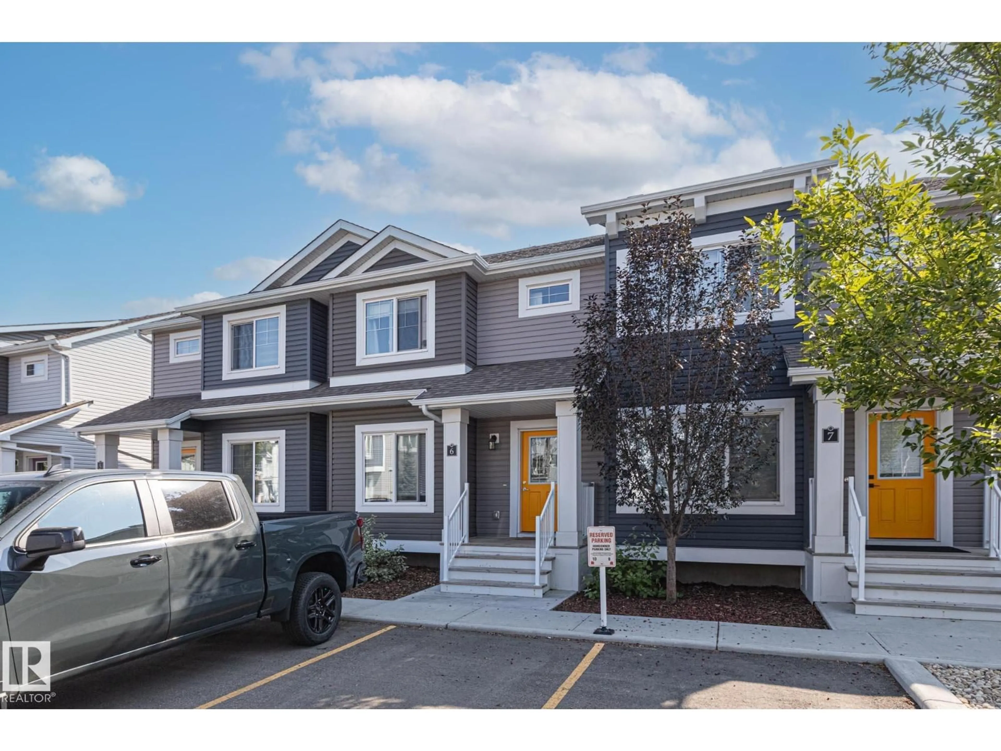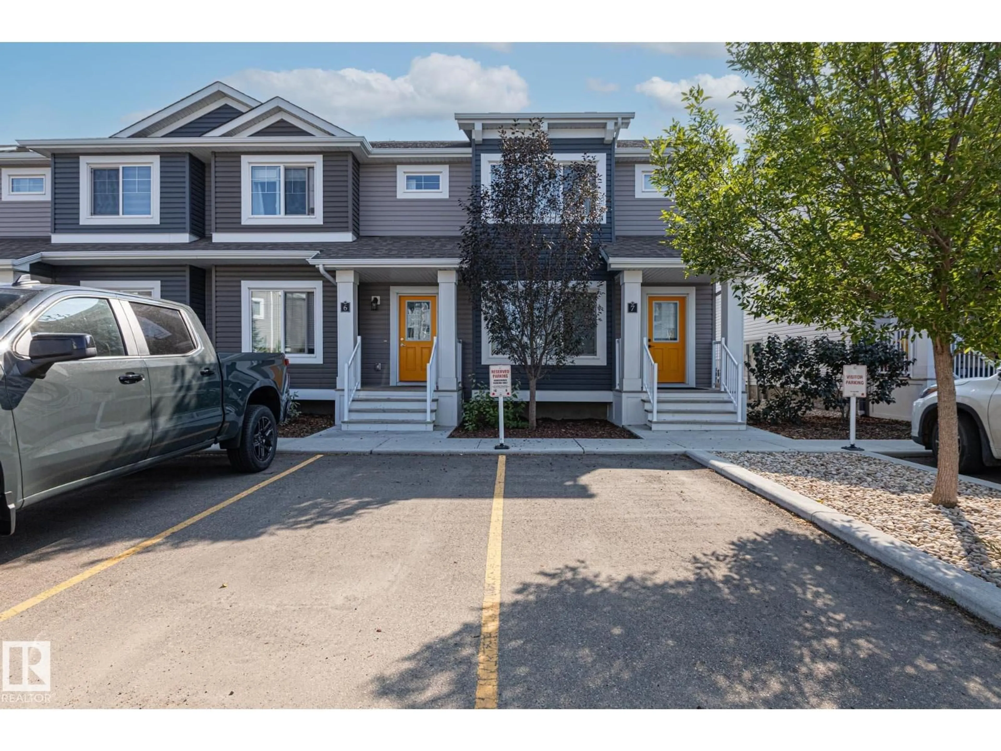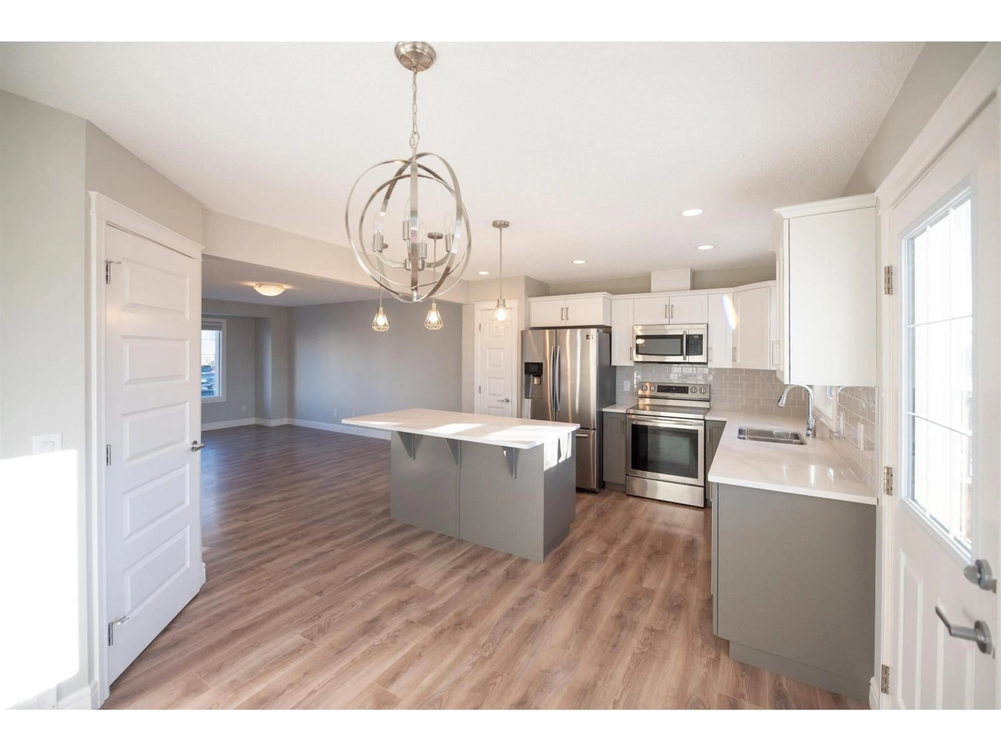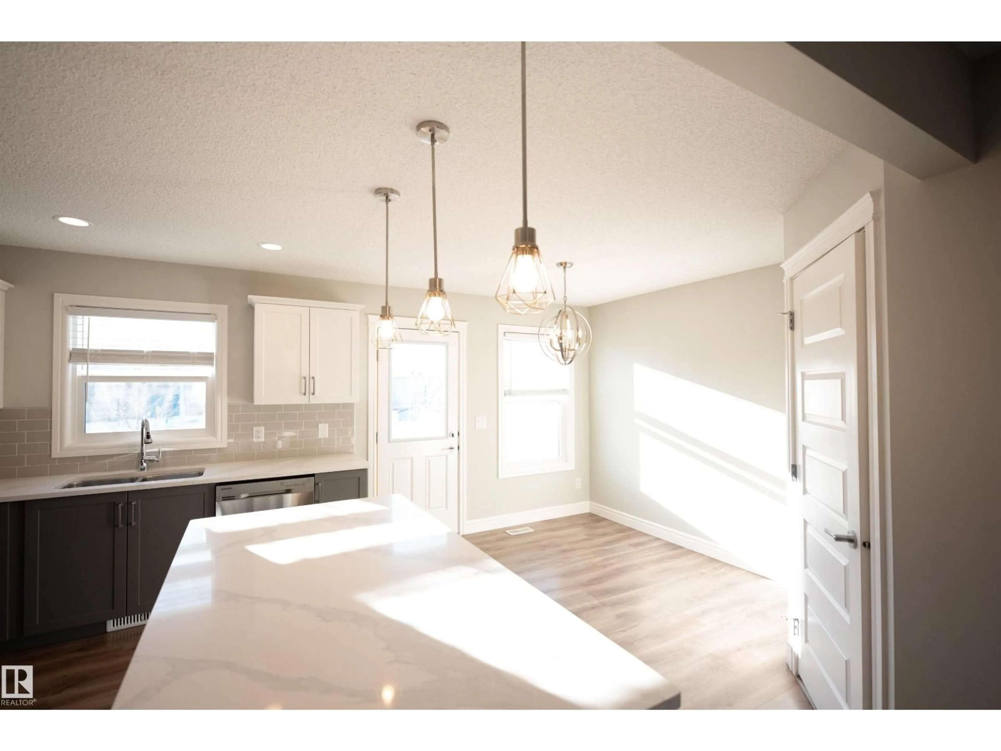#6 - 330 BULYEA RD, Edmonton, Alberta T6R0W8
Contact us about this property
Highlights
Estimated valueThis is the price Wahi expects this property to sell for.
The calculation is powered by our Instant Home Value Estimate, which uses current market and property price trends to estimate your home’s value with a 90% accuracy rate.Not available
Price/Sqft$281/sqft
Monthly cost
Open Calculator
Description
Welcome home to this beautiful townhouse in the HEART of it all! This 3 bed, 2 bath home features a stunning open main floor concept with large kitchen, plenty of cabinet and counter space, stainless steel appliances and an amazing space for entertaining. Upstairs are 3 generous sized bedrooms, the primary features a stunning walk-in closet with custom shelving. A 4pce bath completes the upper floor. The unfinished basement is ready for your ideas with roughed in plumbing and an excellent use of space to create a bedroom and rec room. Head outside to the beautiful deck backing a park/school. With LOW CONDO FEES and a location that cannot be beat! Only minutes to the Whitemud, downtown and many parks and walking trails. (id:39198)
Property Details
Interior
Features
Main level Floor
Living room
3.86 x 5.74Dining room
2.76 x 3.71Kitchen
2.83 x 3.71Condo Details
Inclusions
Property History
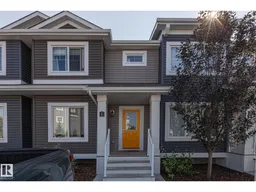 28
28
