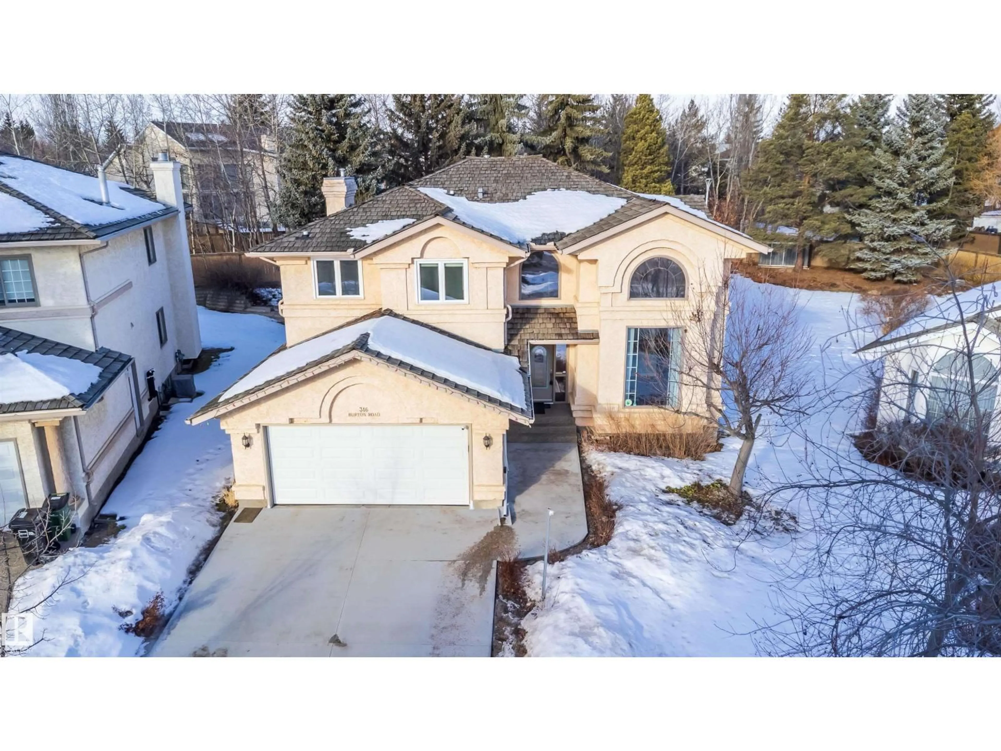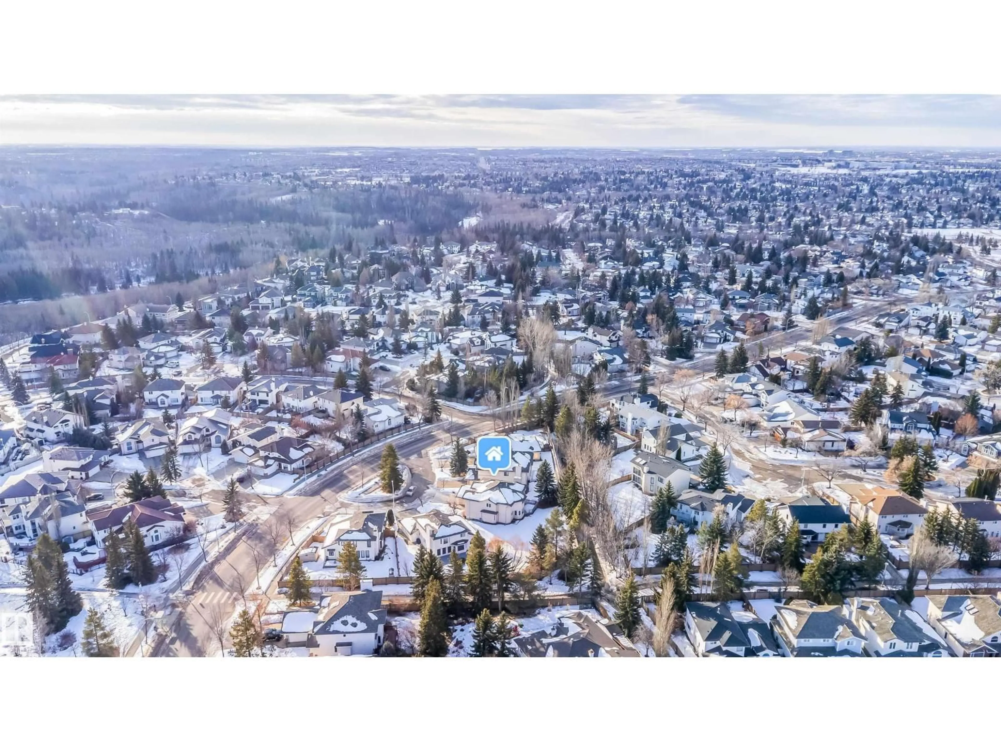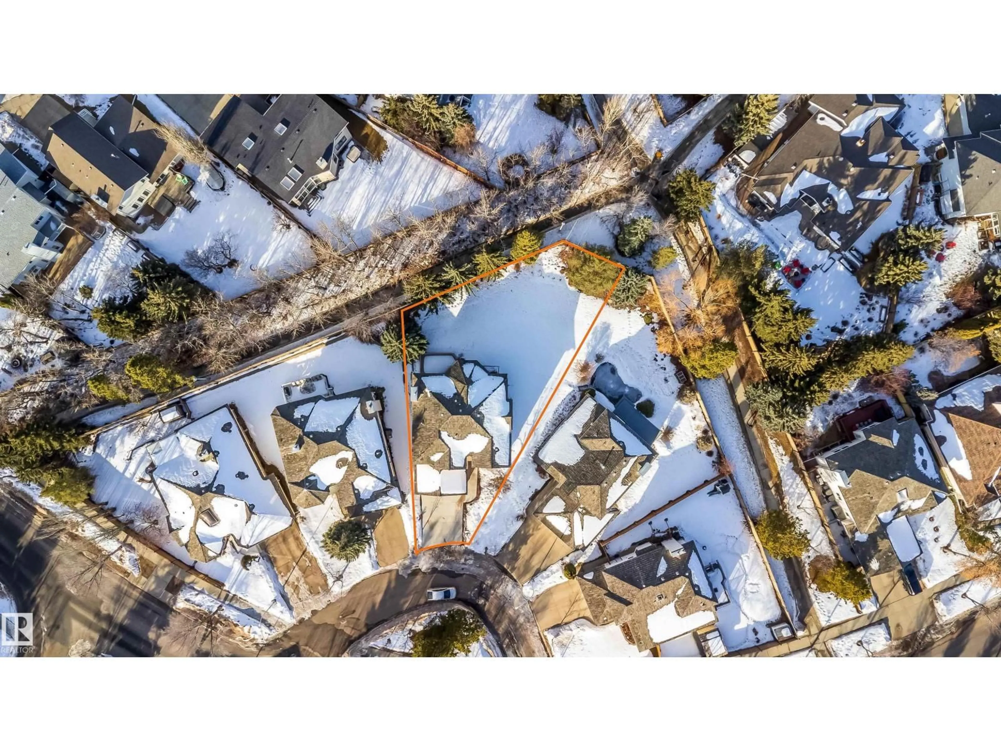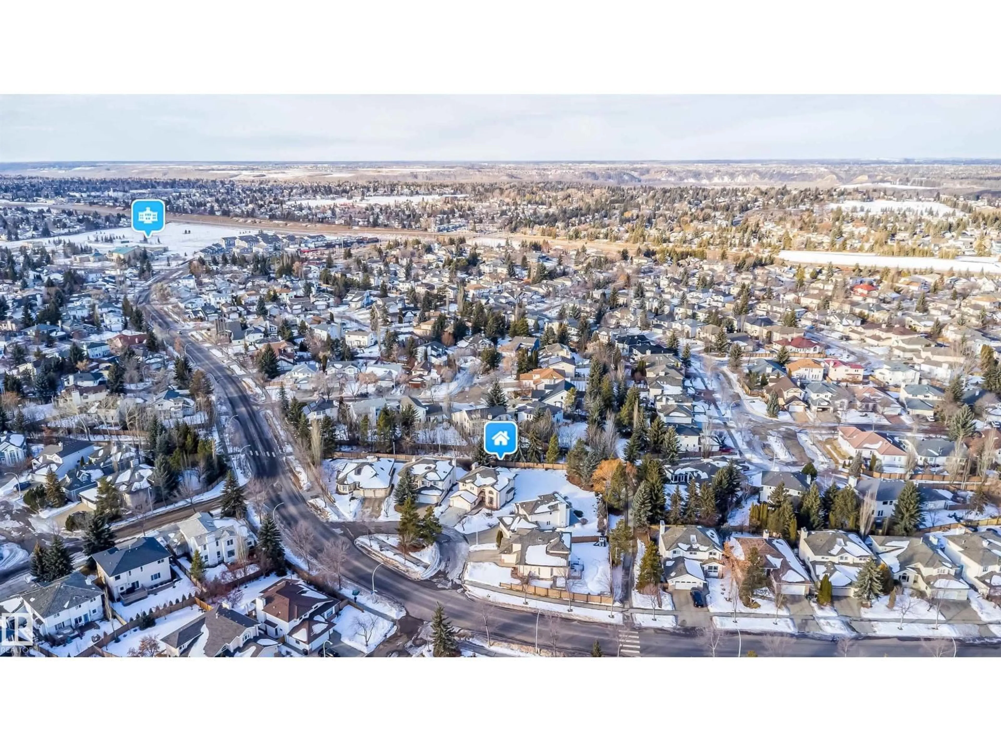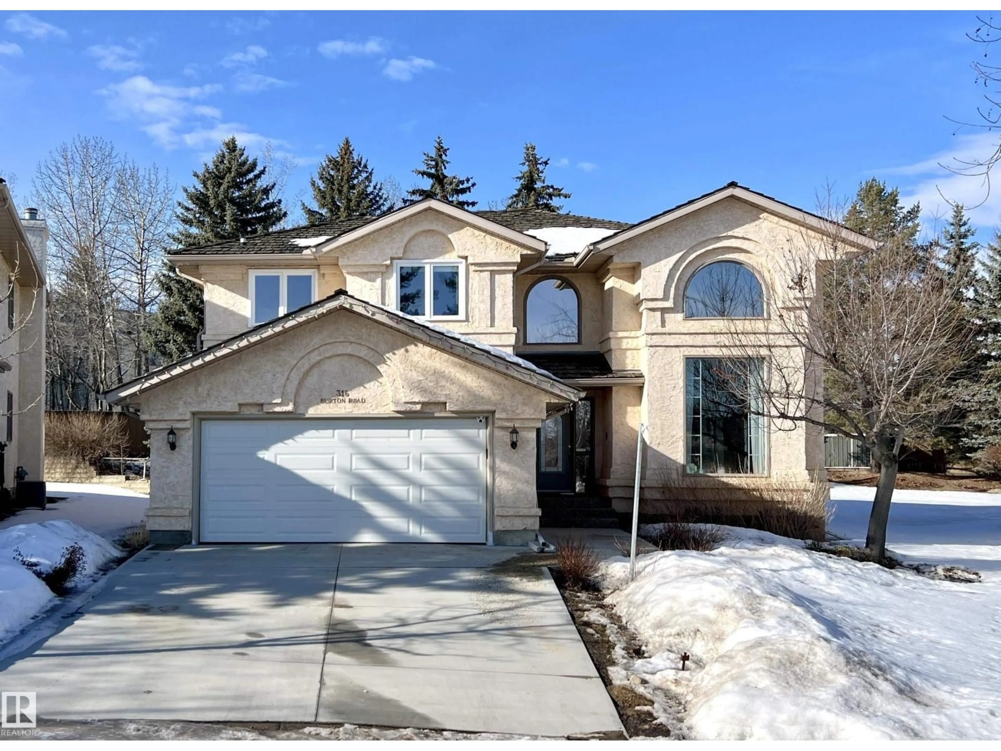Contact us about this property
Highlights
Estimated valueThis is the price Wahi expects this property to sell for.
The calculation is powered by our Instant Home Value Estimate, which uses current market and property price trends to estimate your home’s value with a 90% accuracy rate.Not available
Price/Sqft$275/sqft
Monthly cost
Open Calculator
Description
Exceptional opportunity in this former Landmark showhome in Brookview! Set on a large pie-shaped lot at the end of a quiet cul-de-sac, backing onto a mature treed pathway and just steps to park and dry pond. A striking design showcases archways, a sweeping curved staircase, cathedral ceilings, art niches and elegant French doors. The main level features an impressive 18’ foyer and living area, formal dining, spacious kitchen, family room, den and laundry with added shower. Upstairs offers a bright loft and a generous primary retreat with double-door entry, spa-inspired 5 pc ensuite and oversized walk-in closet, plus two additional well-sized bedrooms. The basement is partially finished with a recreation space.Upgrades include triple-pane windows (2020), PEX plumbing, hardwood flooring, renovated kitchen and baths, new concrete driveway and new garage door. Close to schools, trails and ravine. A beautifully maintained family home offering space, privacy and value. Some pictures are virtually staged. (id:39198)
Property Details
Interior
Features
Main level Floor
Living room
Dining room
Kitchen
Den
Property History
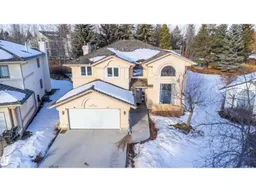 66
66
