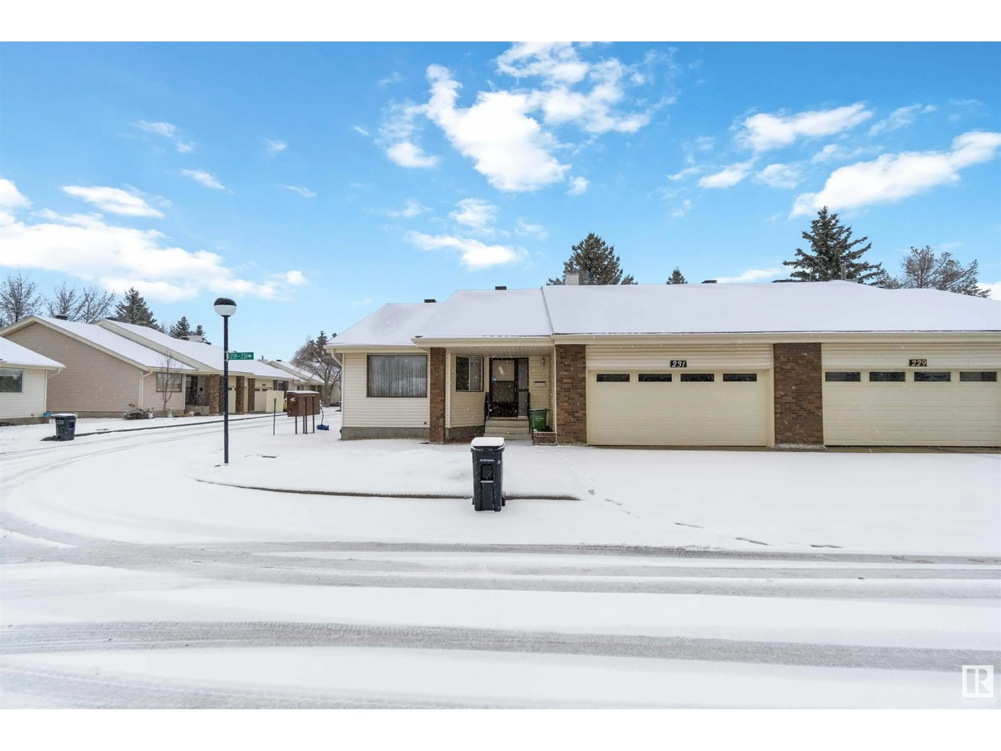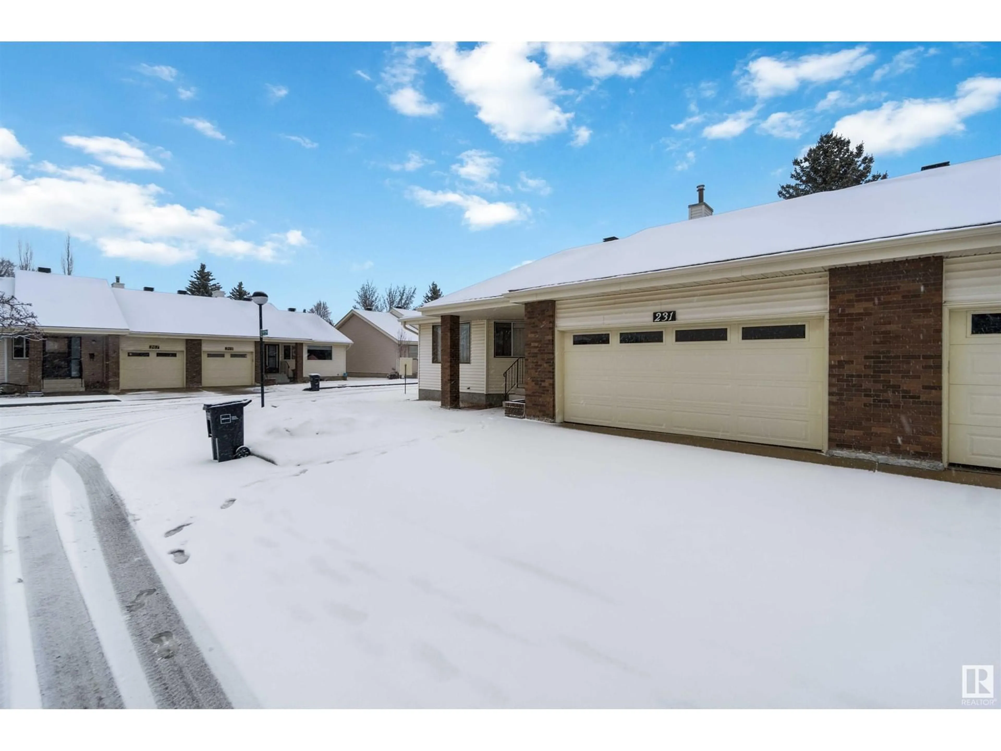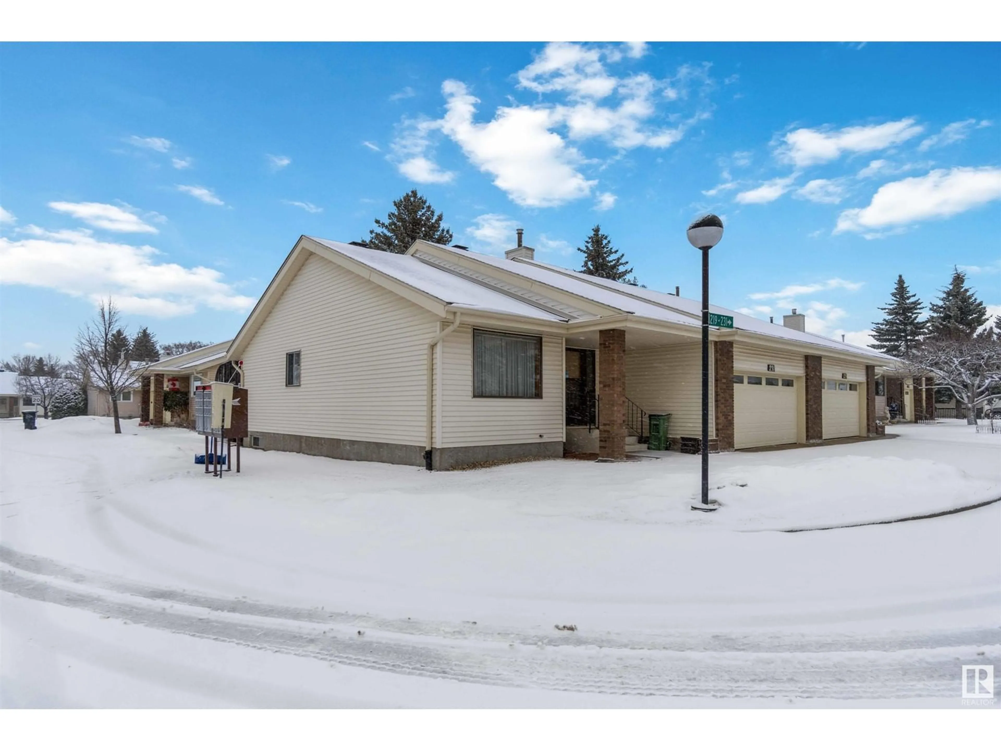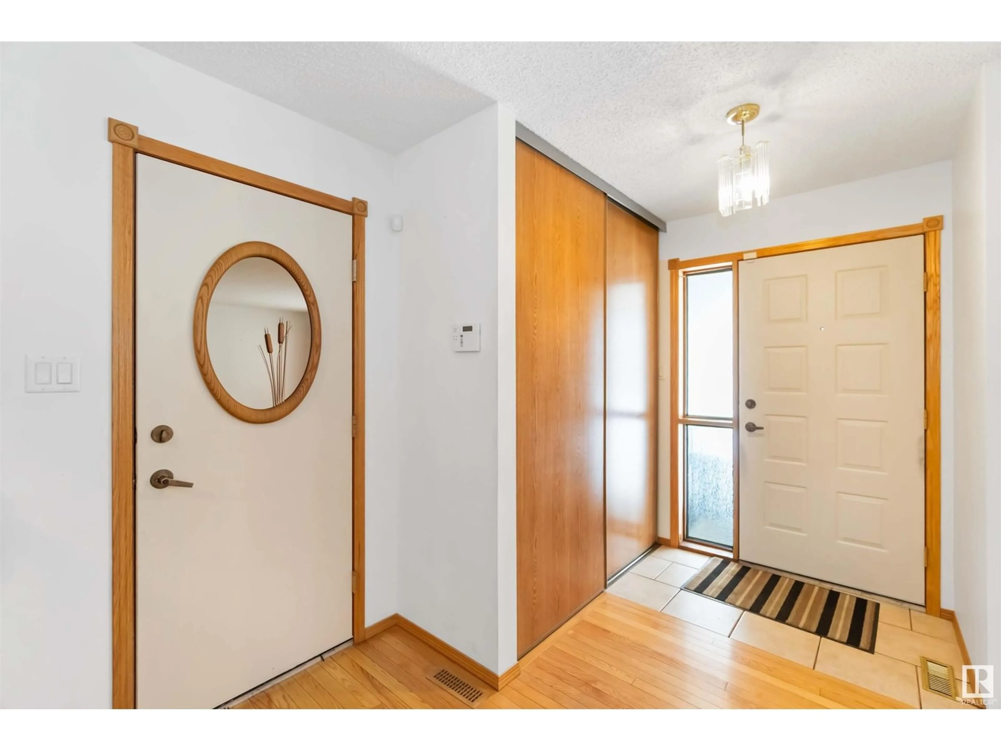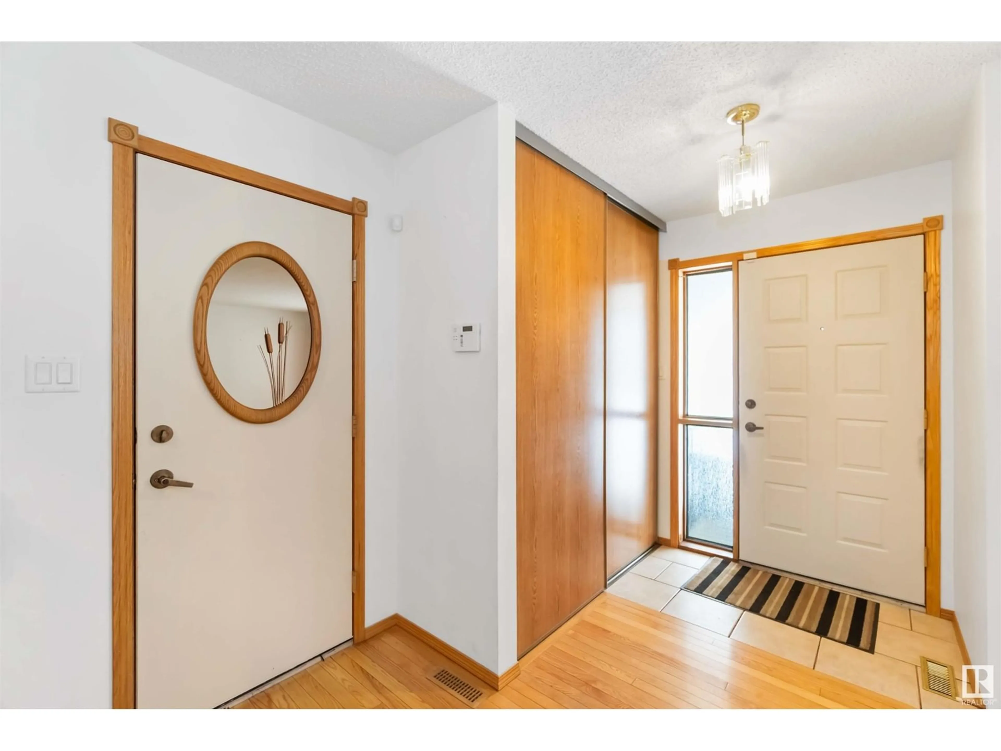231 OEMING RD NW NW, Edmonton, Alberta T6R1M3
Contact us about this property
Highlights
Estimated valueThis is the price Wahi expects this property to sell for.
The calculation is powered by our Instant Home Value Estimate, which uses current market and property price trends to estimate your home’s value with a 90% accuracy rate.Not available
Price/Sqft$300/sqft
Monthly cost
Open Calculator
Description
Let me welcome you home to this approximately 1230 square foot 2 bedroom home in Horizon Village Whitemud. Gleaming hardwood, granite countertops in the large eat-in kitchen, formal dining room, spacious living room, large primary, with 3 pce ensuite as well as a 4 pce main bath. The basement is completely finished with a large recreation room, a craft room and a study and a 4pce bath. The enclosed sun room, overlooking the greenspace and the double garage completes all that you need. There is a recreation centre for village social events as well as availability for private rentals and all this is nestled close to ravine walking trails, transportation, shopping, eateries and medical offices. (id:39198)
Property Details
Interior
Features
Main level Floor
Living room
4.17 m x 5.2 mDining room
3.18 m x 3.65 mKitchen
4.17 m x 5.52 mPrimary Bedroom
3.34 m x 4.34 mExterior
Parking
Garage spaces 4
Garage type -
Other parking spaces 0
Total parking spaces 4
Condo Details
Inclusions
Property History
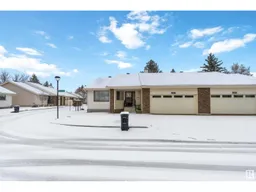 55
55
