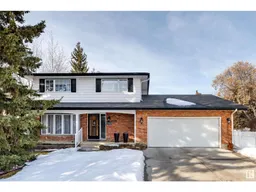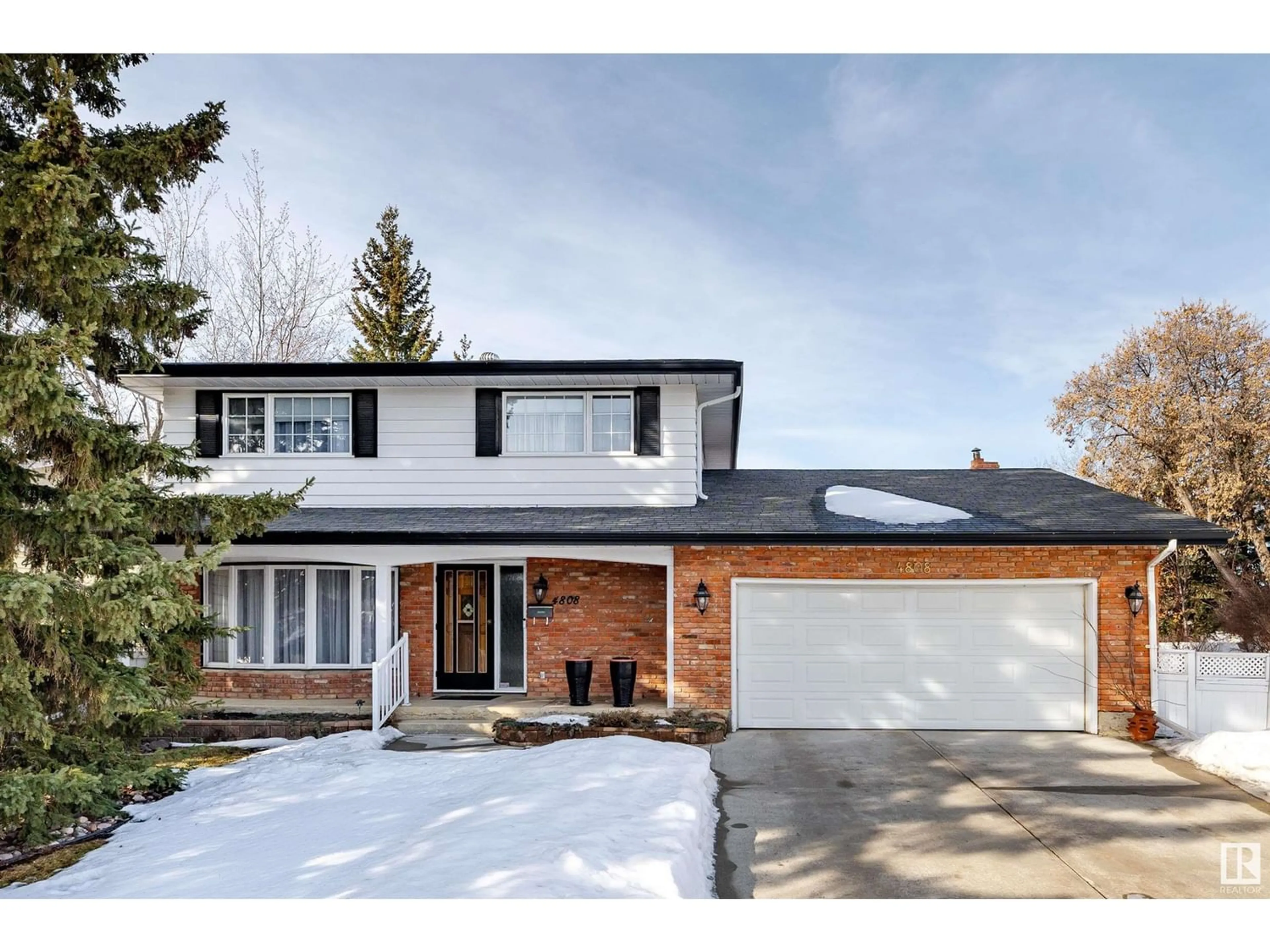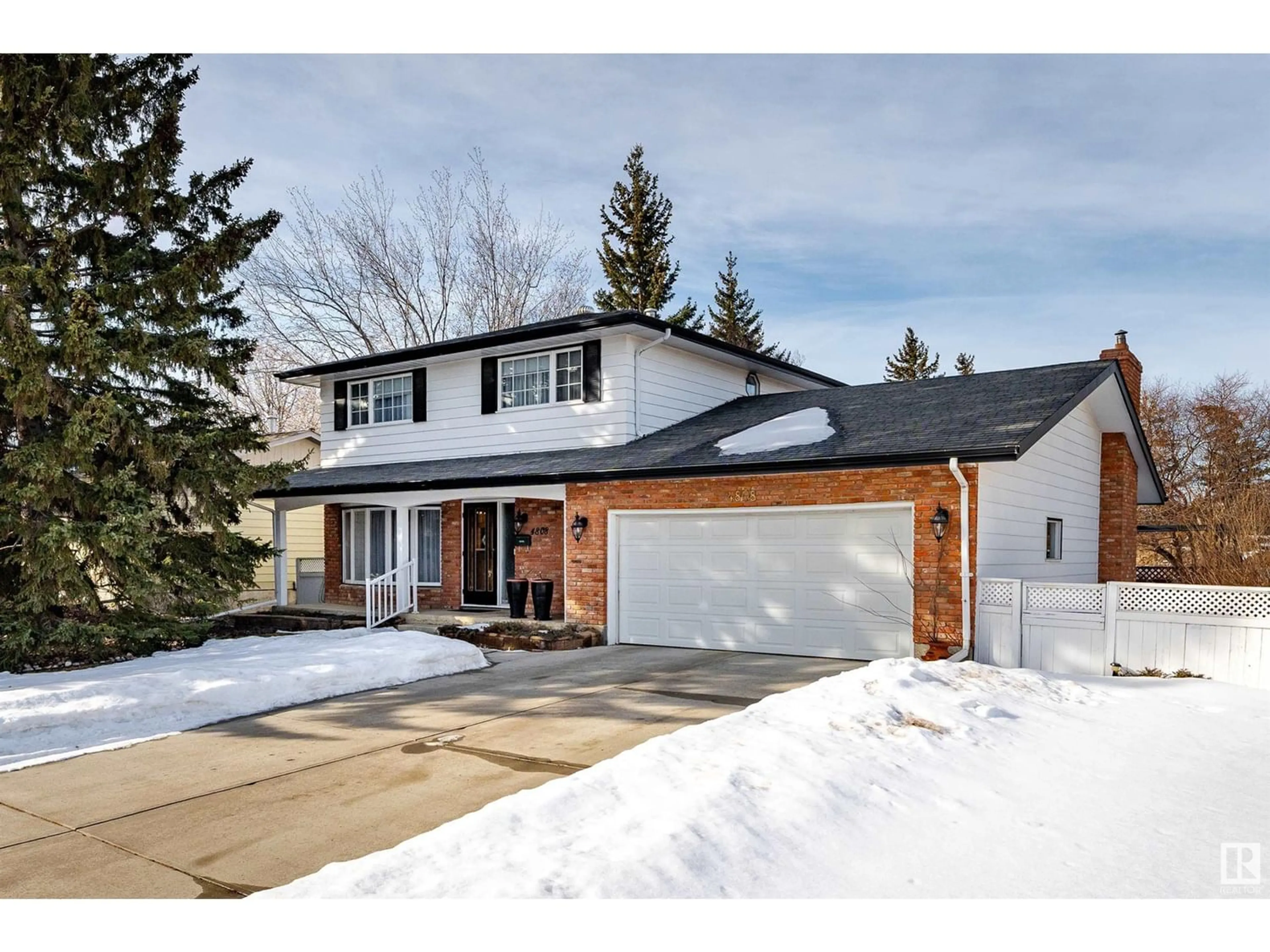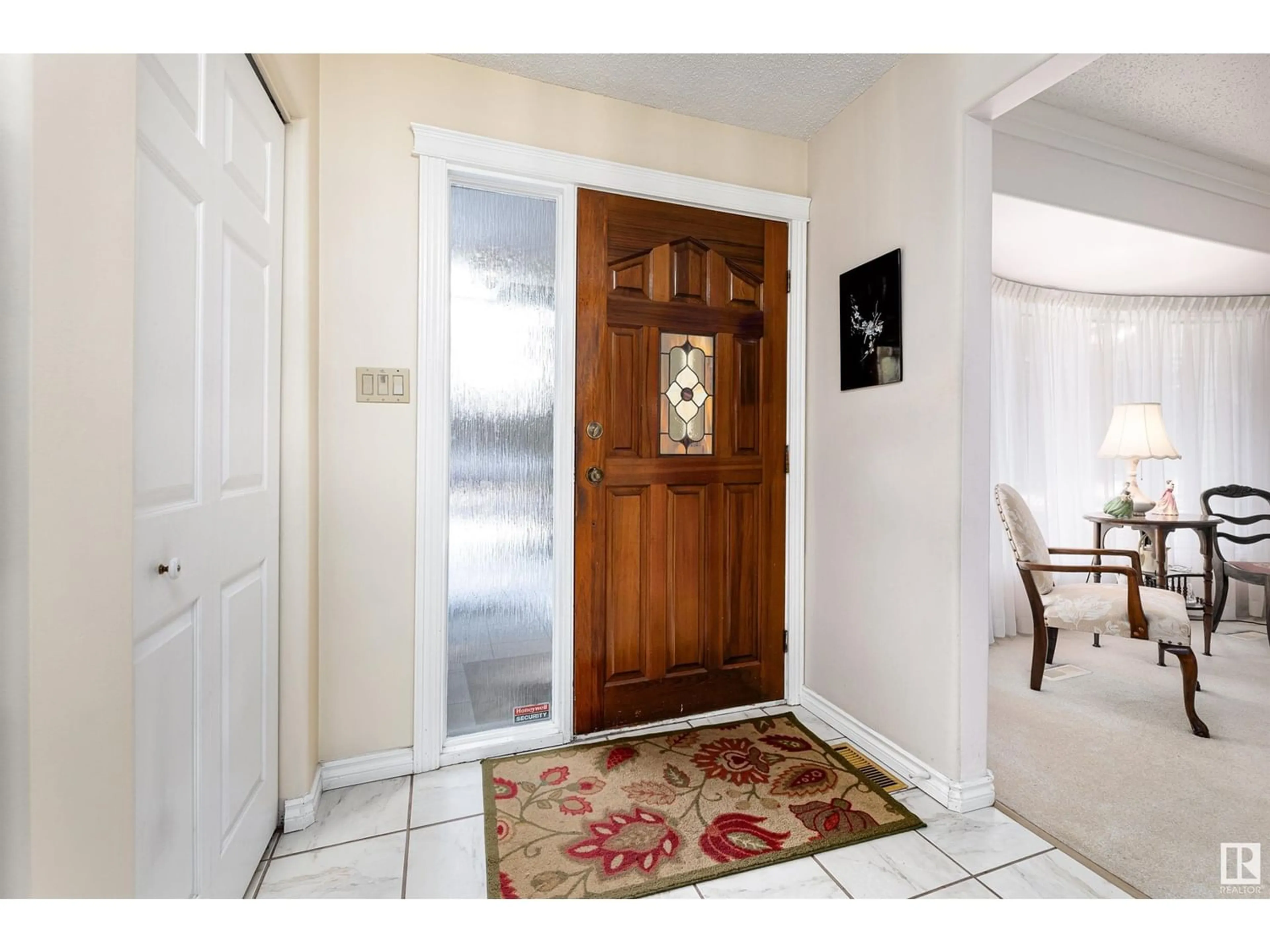4808 144 ST NW, Edmonton, Alberta T6H4G8
Contact us about this property
Highlights
Estimated ValueThis is the price Wahi expects this property to sell for.
The calculation is powered by our Instant Home Value Estimate, which uses current market and property price trends to estimate your home’s value with a 90% accuracy rate.Not available
Price/Sqft$318/sqft
Days On Market64 days
Est. Mortgage$2,748/mth
Tax Amount ()-
Description
Welcome to the family friendly community of Brookside! This well maintained 2 storey home offers over 2000 sq feet and is situated on a massive lot! Upon entering the home you're greeted by a large entrance that leads to the stunning family room with large windows. A formal dining room leads into the kitchen which offers plenty of cabinet space. A cozy living room with wood burning fireplace completes the main floor. The upper level of the home offers 4 large bedrooms, including a primary bedroom with ensuite and a 3pc bathroom. Heading into the basement of the home you can enjoy a large entertainment space that may be utilized to fit your needs. What truly is the highlight of this home is the massive backyard. Relax and unwind after a long day or entertain in the tree-filled oasis from the comfort of your deck! This location really can't be understated, close to the ravine and Edmonton's amazing river valley, as well as easy access to Whitemud Dr. Plus, Downtown & Whyte Ave are only 15 mins away. (id:39198)
Property Details
Interior
Features
Basement Floor
Laundry room
1.89 m x 1.25 mProperty History
 41
41




