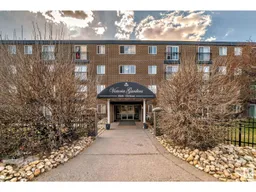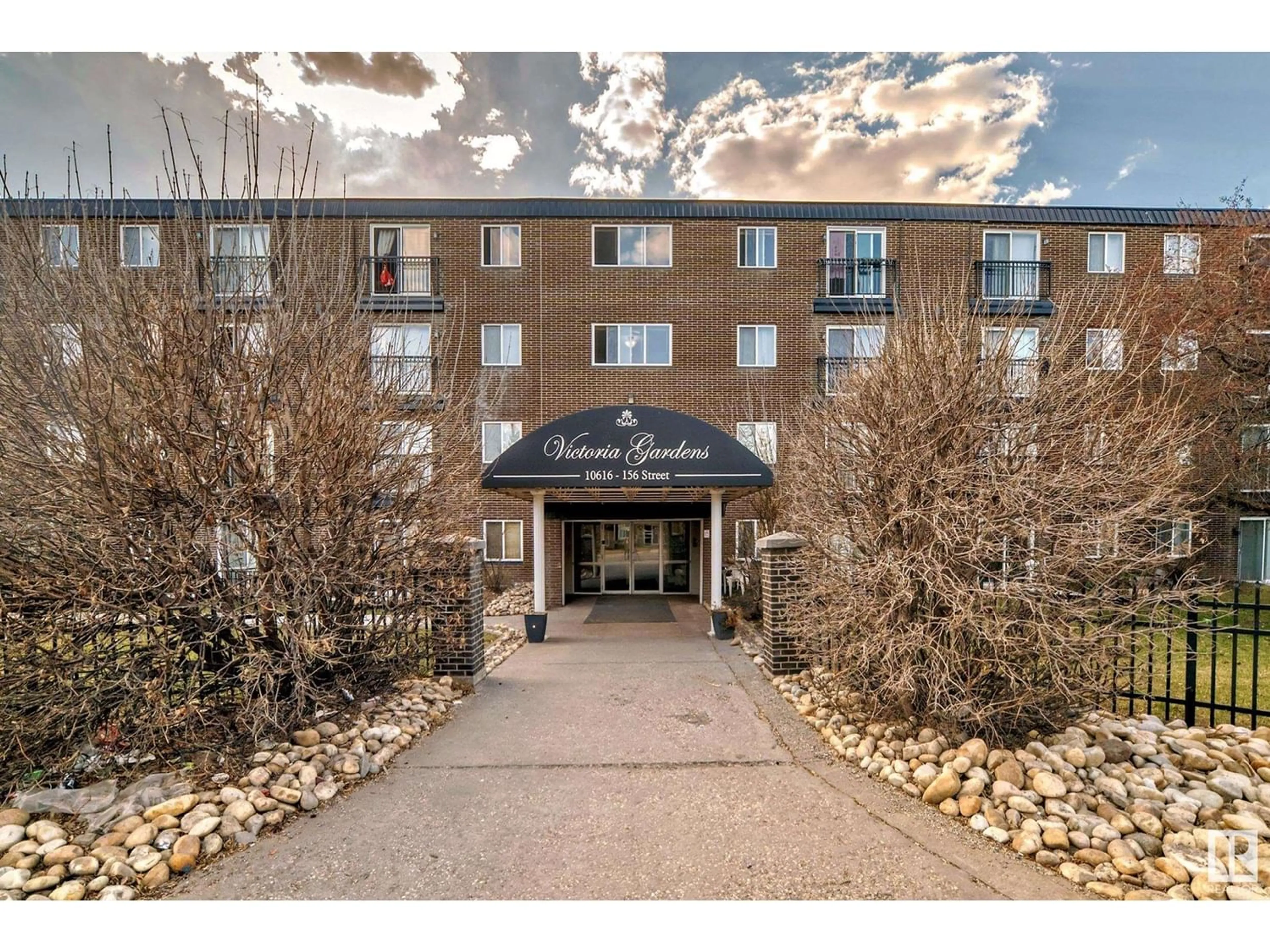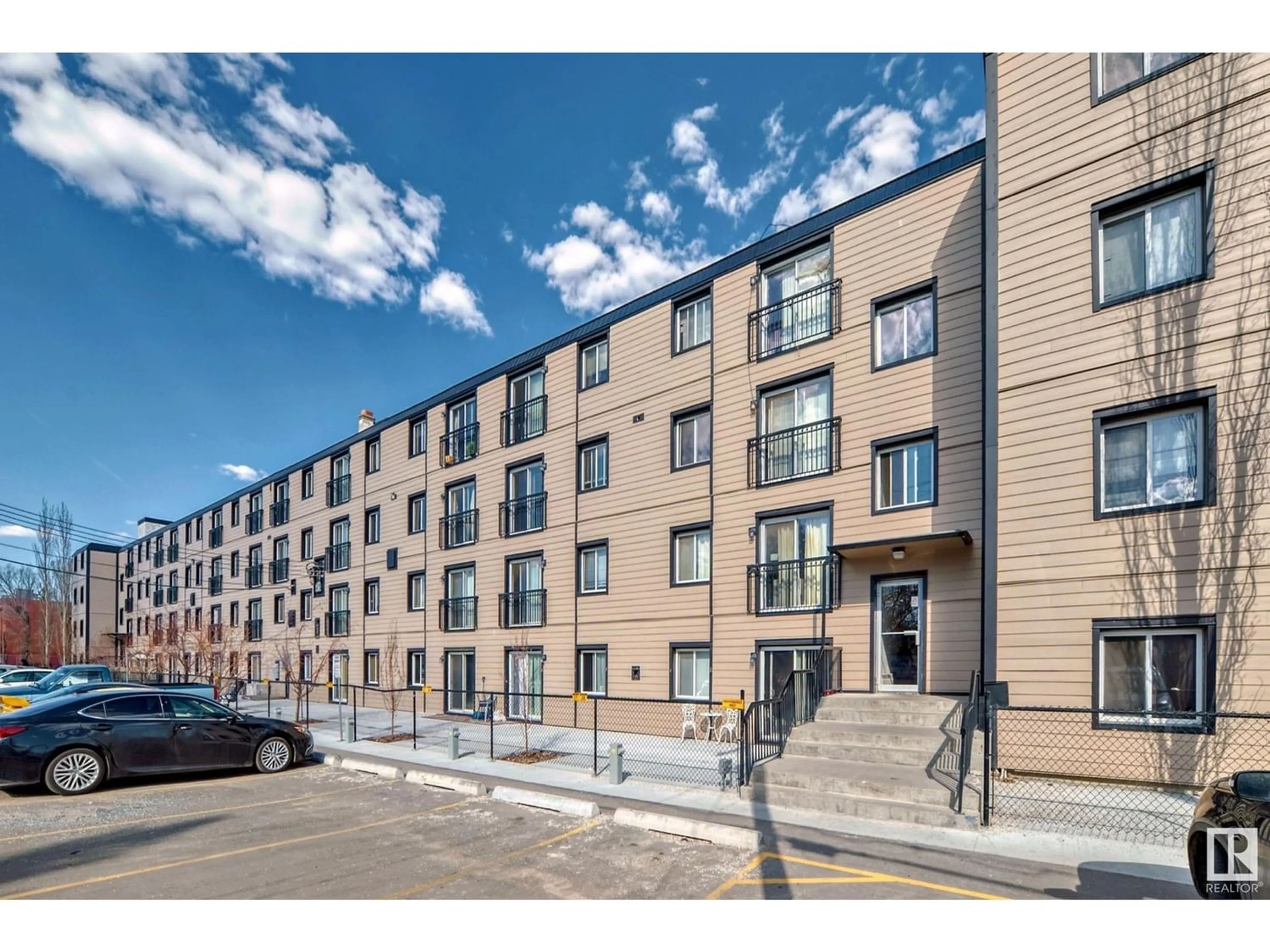#425 10616 156 ST NW, Edmonton, Alberta T5P2S1
Contact us about this property
Highlights
Estimated ValueThis is the price Wahi expects this property to sell for.
The calculation is powered by our Instant Home Value Estimate, which uses current market and property price trends to estimate your home’s value with a 90% accuracy rate.Not available
Price/Sqft$151/sqft
Days On Market26 days
Est. Mortgage$322/mth
Maintenance fees$369/mth
Tax Amount ()-
Description
Top-floor corner one-bedroom, one-bathroom condo that radiates with natural light, making it a great place to live. The building includes an elevator that ensures easy access to your unit and a recently updated laundry room equipped with the newest washers and dryers, adding to the comfort of daily living. The monthly condo fee of $368 includes all utilities, making financial planning straightforward and stress-free. This unit is not just a living space but a sound investment, perfect for first-time homeowners or investors seeking a property with consistent appeal. Residents will appreciate the convenience of an assigned parking stall and the peace of mind that comes with professional management and an on-site manager dedicated to the buildings upkeep and resident satisfaction. Whether youre starting your homeownership journey or looking to expand your investment portfolio, this condo is a compelling opportunity not to be missed. (id:39198)
Property Details
Interior
Features
Main level Floor
Living room
3.68 m x 3.97 mDining room
2.08 m x 1.68 mKitchen
2.45 m x 3.05 mPrimary Bedroom
2.84 m x 3.82 mExterior
Parking
Garage spaces 1
Garage type Stall
Other parking spaces 0
Total parking spaces 1
Condo Details
Inclusions
Property History
 21
21




