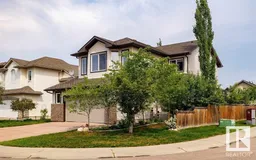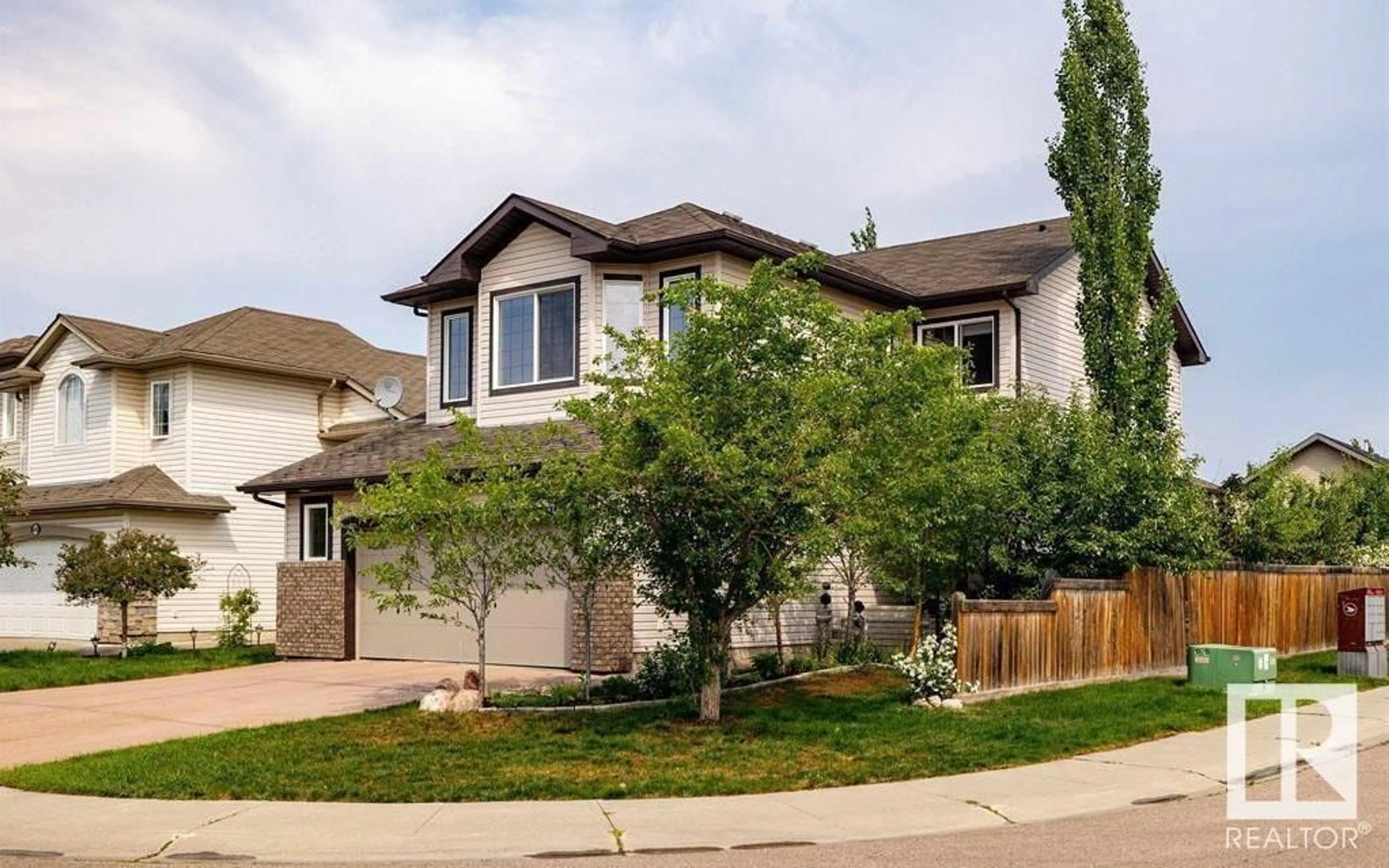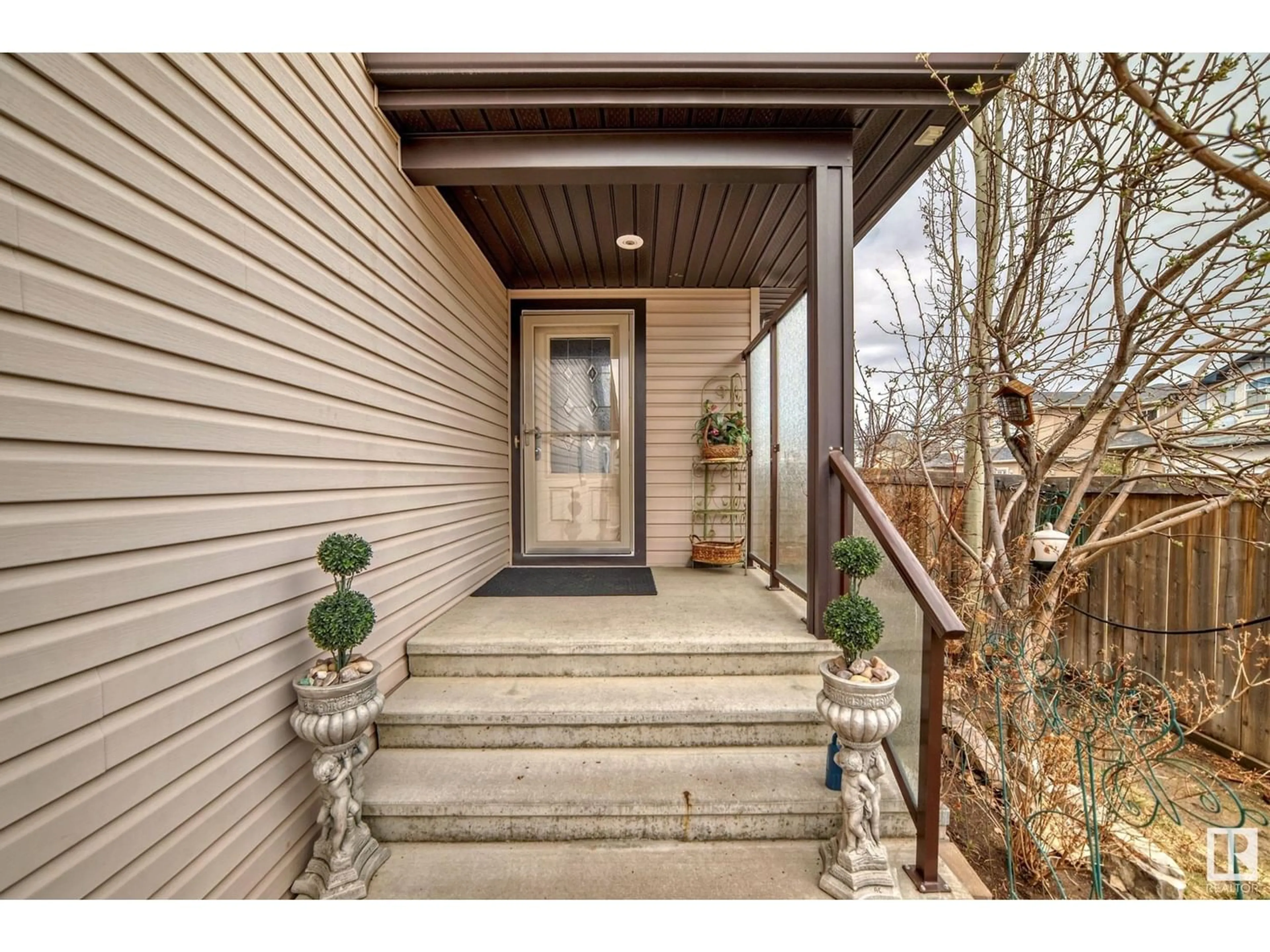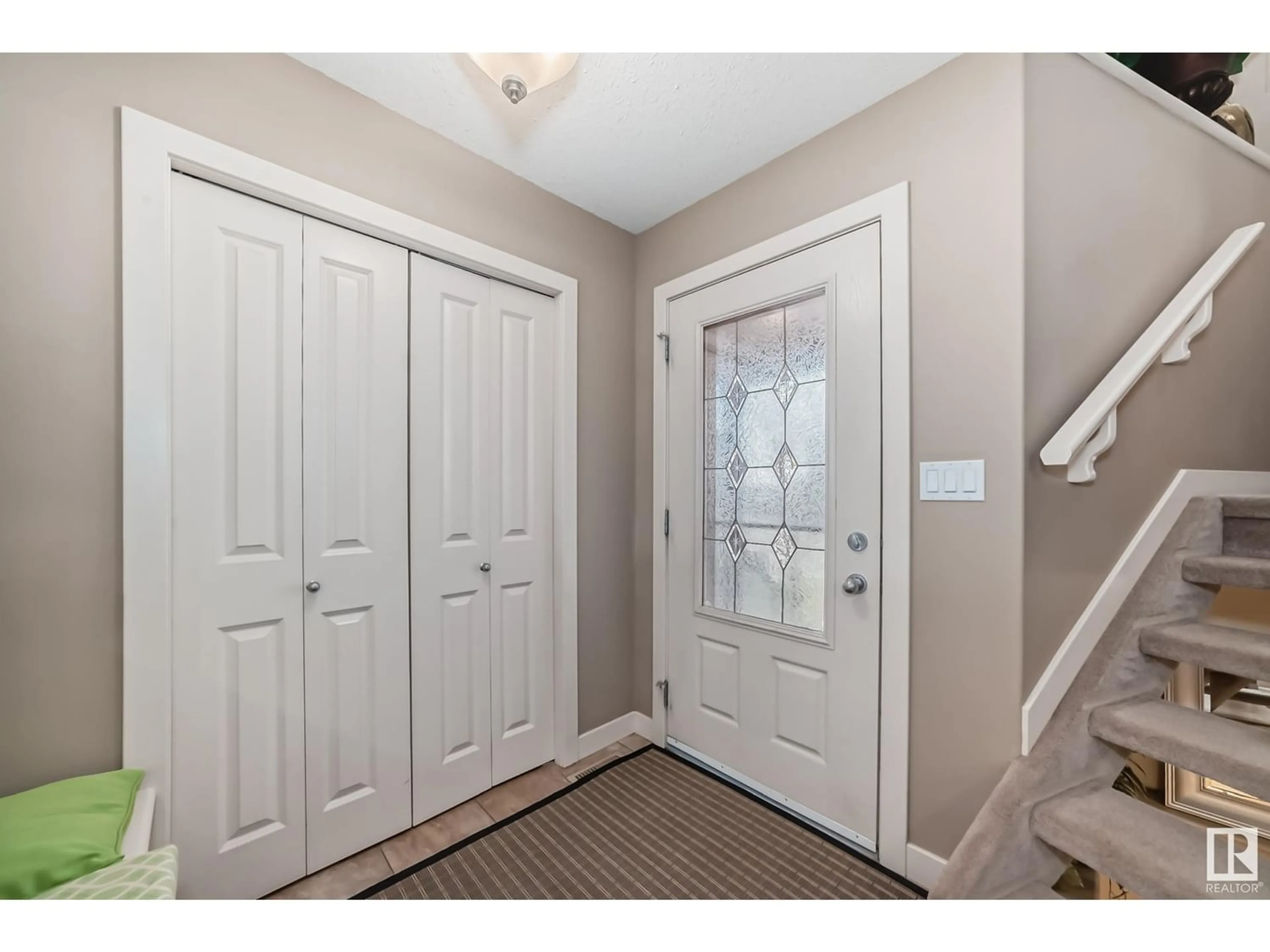4606 160 AV NW NW, Edmonton, Alberta T5Y0G9
Contact us about this property
Highlights
Estimated ValueThis is the price Wahi expects this property to sell for.
The calculation is powered by our Instant Home Value Estimate, which uses current market and property price trends to estimate your home’s value with a 90% accuracy rate.Not available
Price/Sqft$264/sqft
Days On Market23 days
Est. Mortgage$2,416/mth
Tax Amount ()-
Description
Welcome to this charming 3-bedroom, 3 and 1/2 bathroom home located in the desirable neighborhood of Brintnell. This well-maintained property features a spacious living room with a cozy fireplace, a modern kitchen with stainless steel appliances, and a dining area perfect for family gatherings. The master suite offers a walk-in closet and an ensuite bathroom with a huge counter area and separate garden tub also on the 2nd floor you will find 2 more good sized bedrooms 4 piece bath and large separated family room. Downstairs there is a completed basement wired for surround sound, perfect spot for a 4th bedroom another bathroom, opportunity to put another fireplace and tons of storage. Outside, you'll find a beautifully landscaped backyard with a patio, perfect for outdoor entertaining and lots of fruit trees for your own groceries! The outside is already plumbed for a sprinkler system. Conveniently located near schools, parks, and shopping, this home is ready for you to move in and make it your own. (id:39198)
Property Details
Interior
Features
Main level Floor
Kitchen
Living room
Dining room
Property History
 50
50




