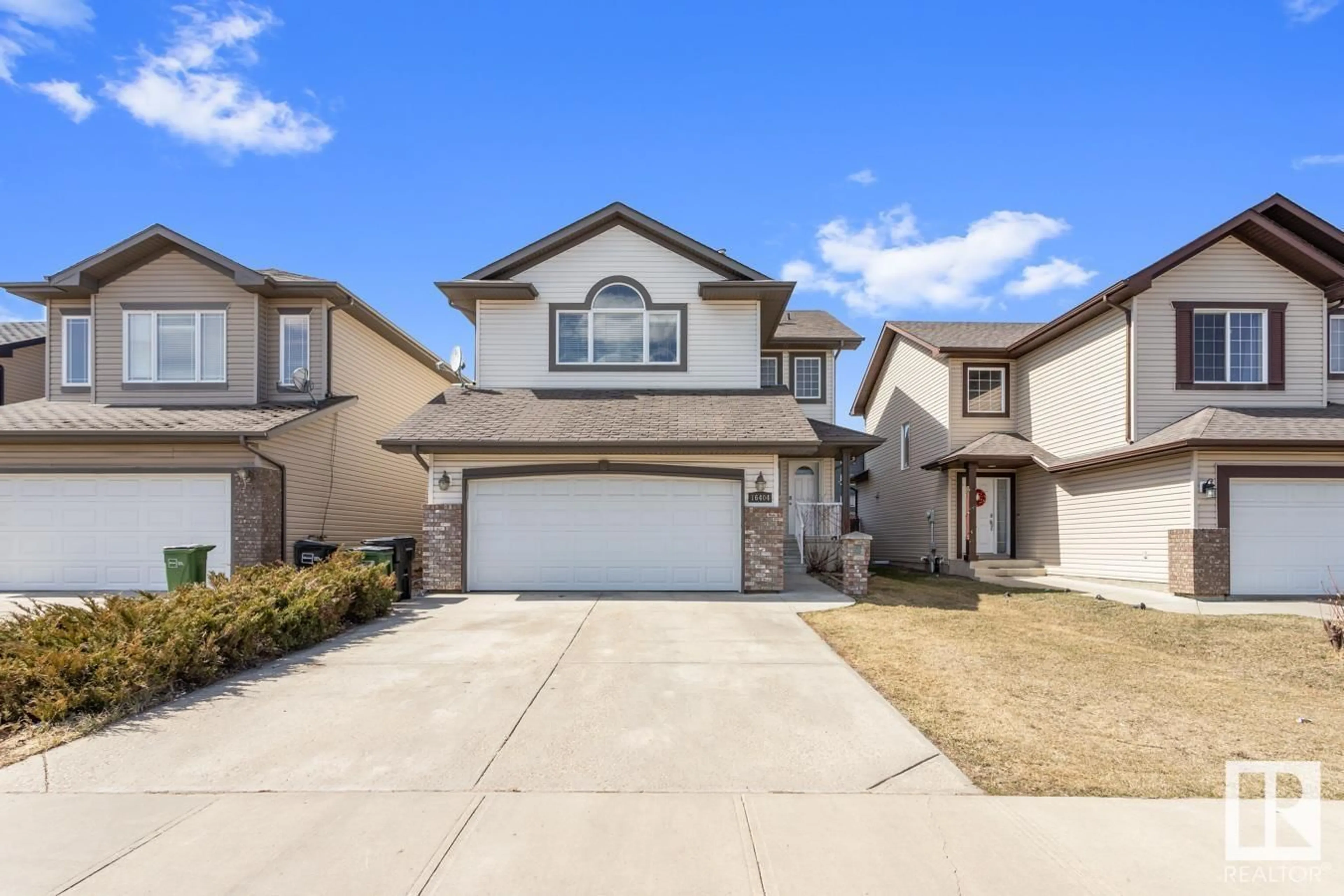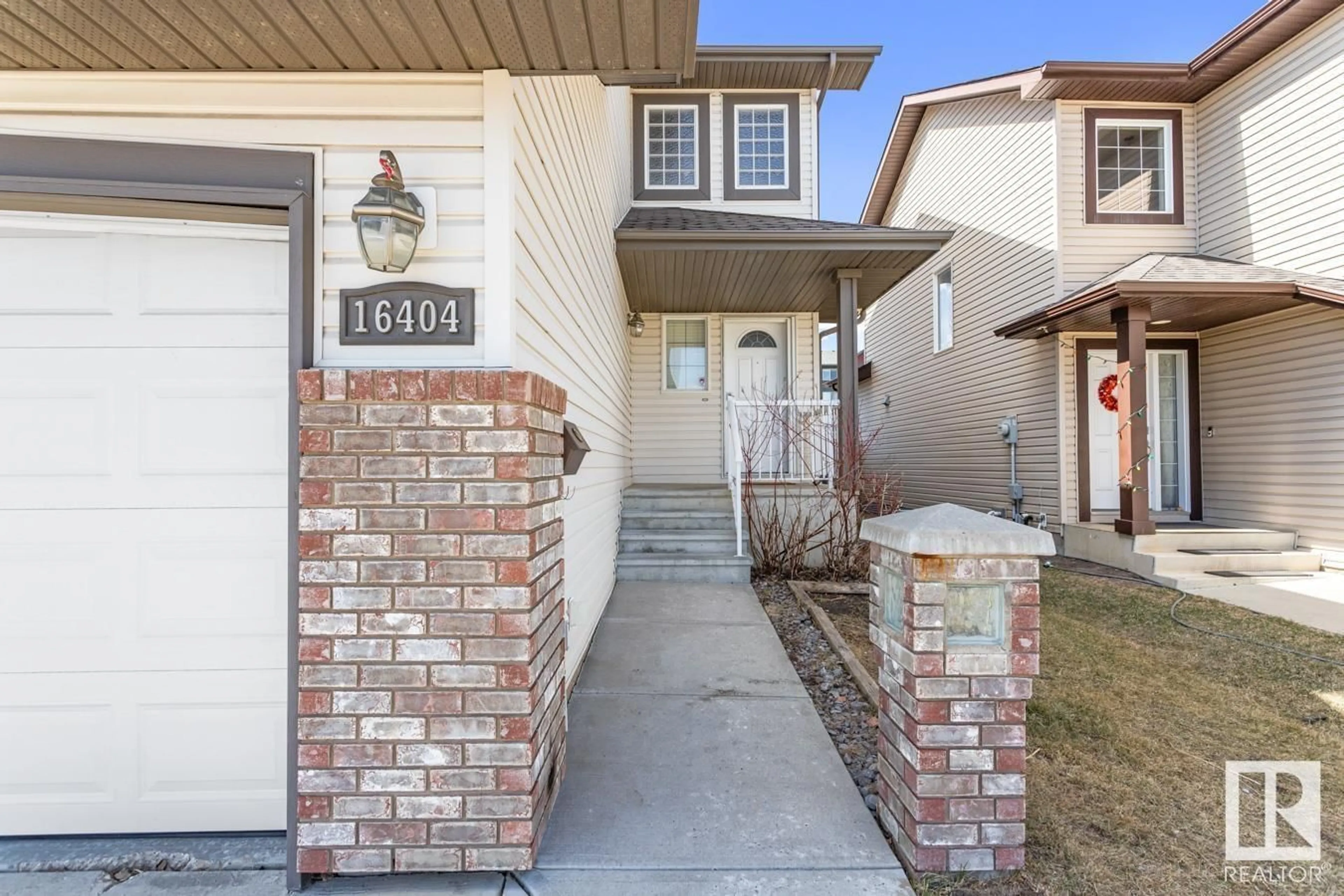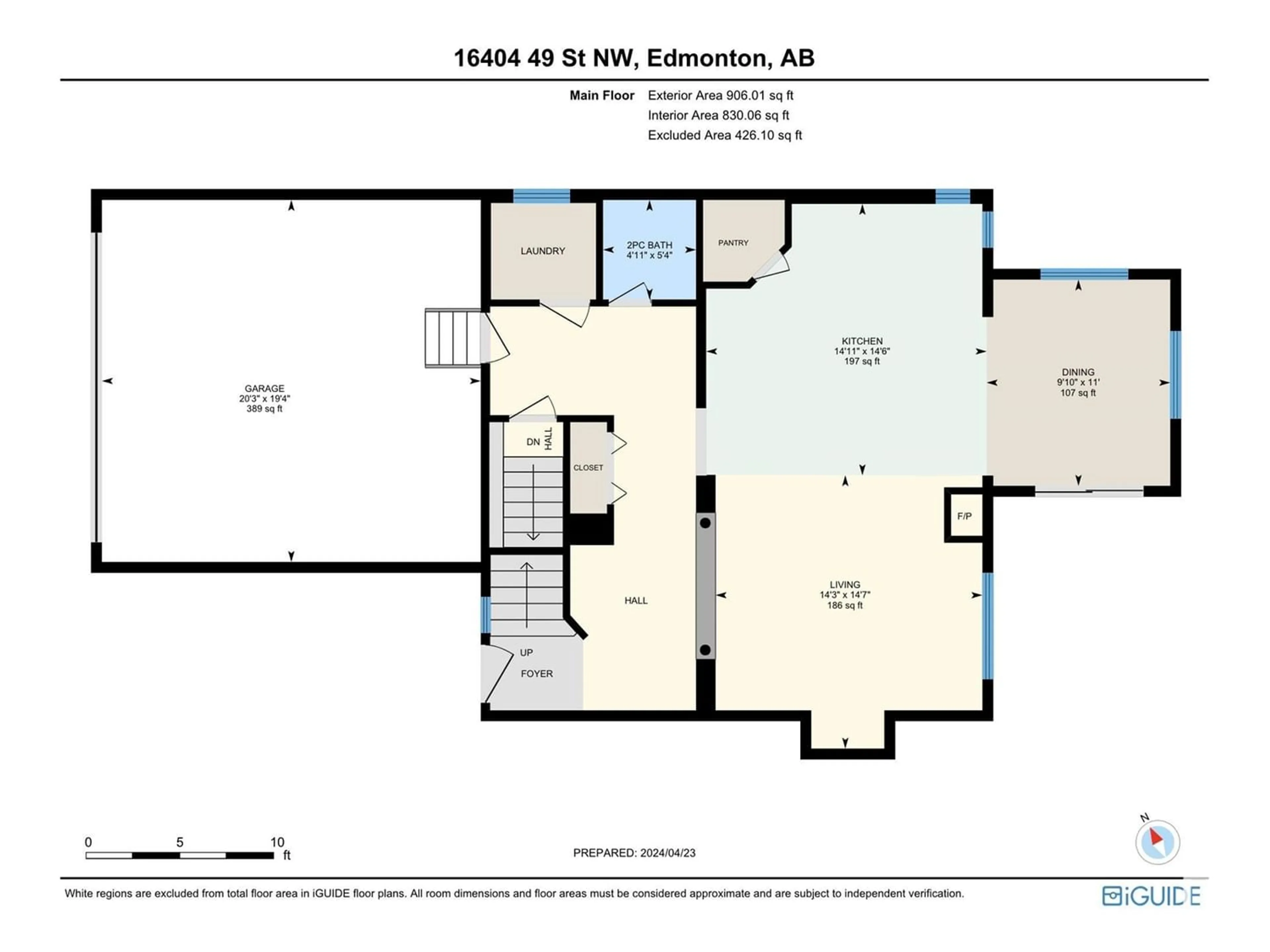16404 49 ST NW, Edmonton, Alberta T5Y3H8
Contact us about this property
Highlights
Estimated ValueThis is the price Wahi expects this property to sell for.
The calculation is powered by our Instant Home Value Estimate, which uses current market and property price trends to estimate your home’s value with a 90% accuracy rate.Not available
Price/Sqft$270/sqft
Days On Market25 days
Est. Mortgage$2,233/mth
Tax Amount ()-
Description
Welcome to this stunning 2-storey, 4 bedroom home nestled in the heart of Brintnell, Edmonton. Boasting 1920 sq ft of well-designed living space, this residence offers both comfort and style for the modern family. Walking in you will love the bright an open floor plan with all new carpets and paint throughout! Spacious kitchen with stainless steel appliances, corner pantry, loads of cupboard and countertop space overlooks your large living room with a double sided fireplace! Full laundry room and 2 pcs bath complete the main floor. Upstairs you will find your oversized bonus room with vaulted ceilings perfect for relaxing with the family. Your 3 bedrooms including your spacious primary suite with a walk in closet and 5 piece en-suite with his and her sinks!!! Downstairs you will find your fully finished basement with a huge rec room, 3 pcs bathroom with a walk in shower and your 4th bedroom which can be easily closed off. Central A/C and a huge deck in the backyard complete this fantastic home! (id:39198)
Property Details
Interior
Features
Main level Floor
Kitchen
4.41 m x 4.56 mLiving room
4.45 m x 4.34 mDining room
3.35 m x 2.99 mProperty History
 43
43




