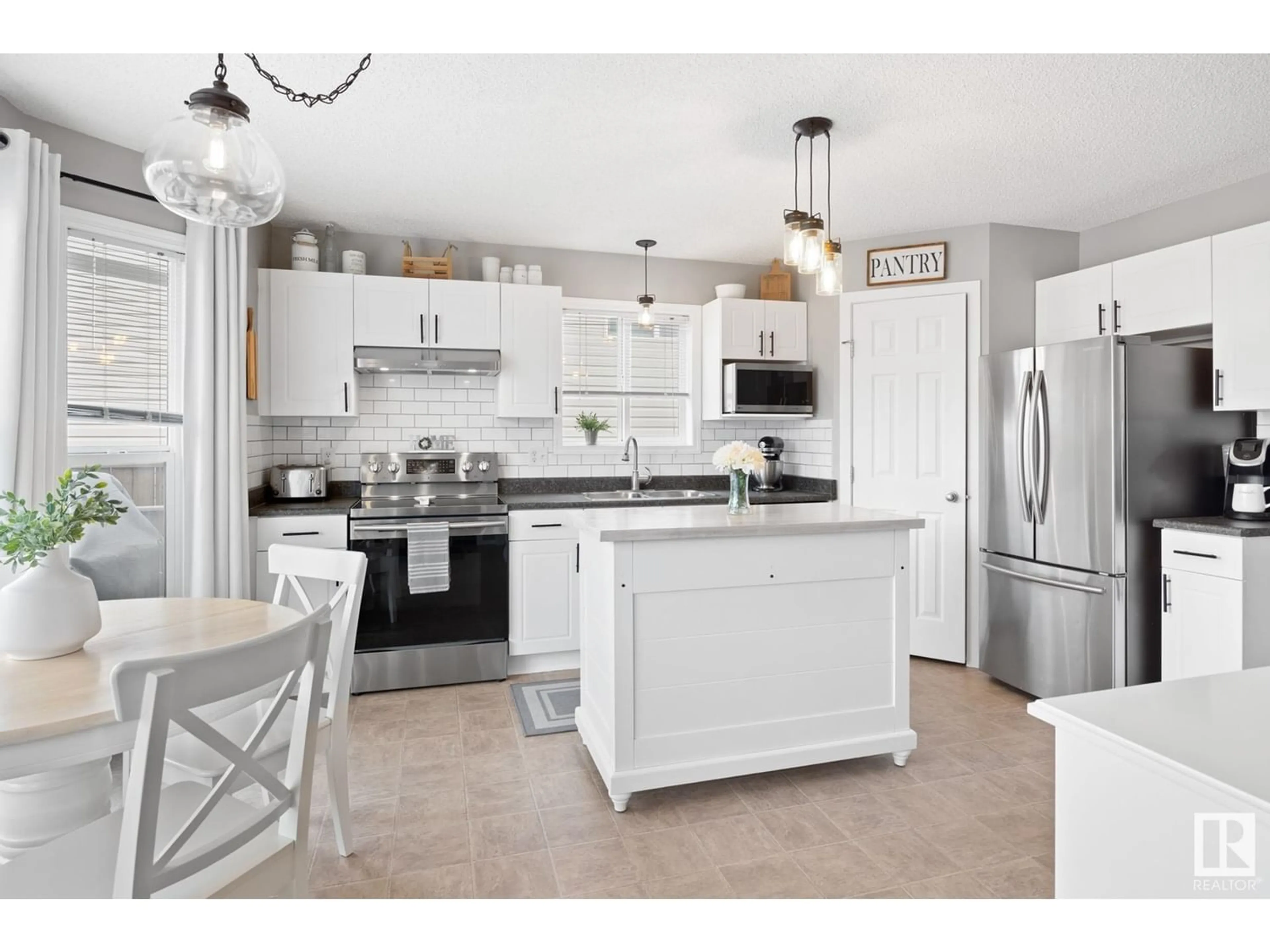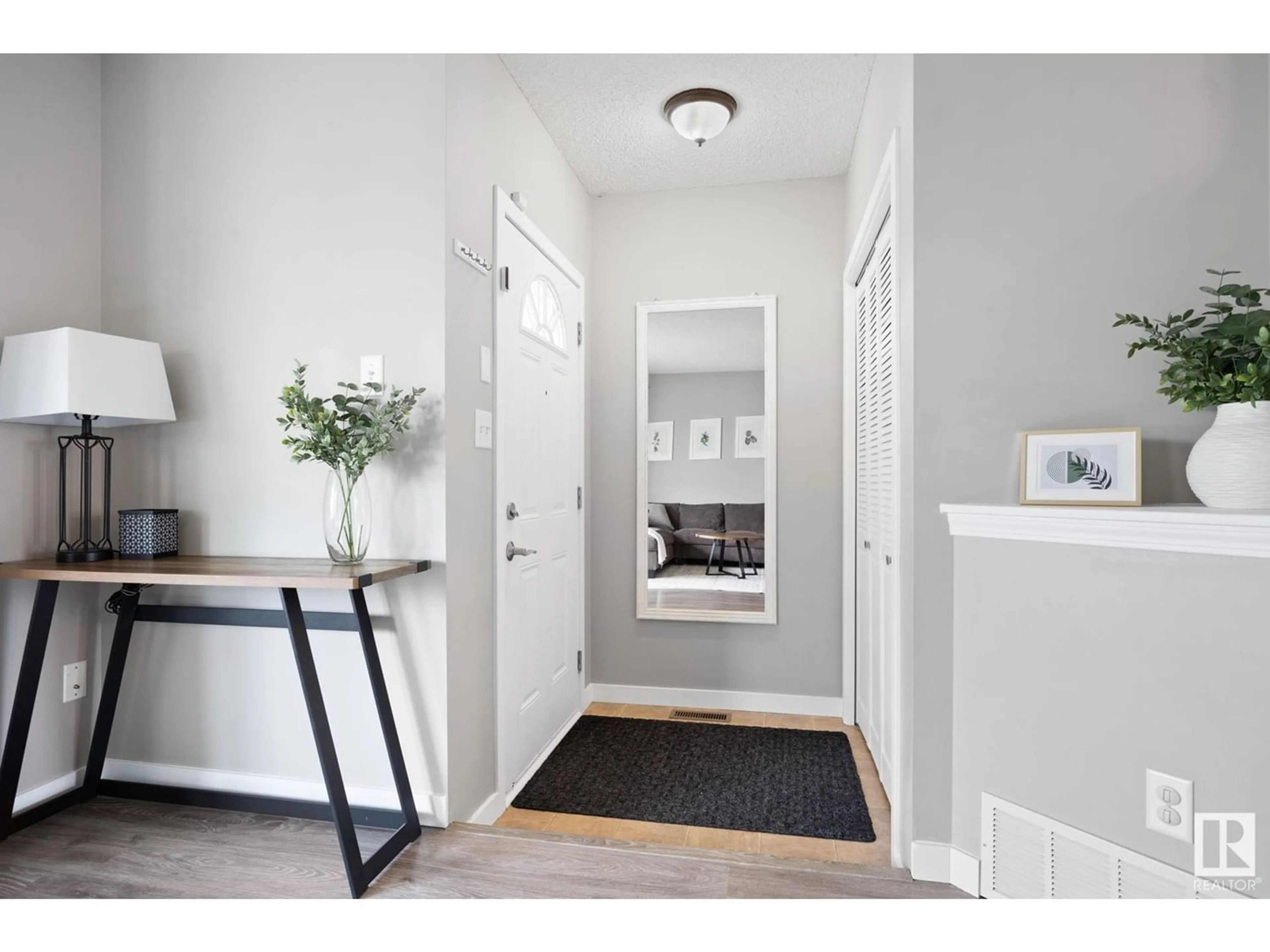108 BRINTNELL BV NW, Edmonton, Alberta T5Y0C3
Contact us about this property
Highlights
Estimated ValueThis is the price Wahi expects this property to sell for.
The calculation is powered by our Instant Home Value Estimate, which uses current market and property price trends to estimate your home’s value with a 90% accuracy rate.Not available
Price/Sqft$297/sqft
Days On Market13 days
Est. Mortgage$1,610/mth
Tax Amount ()-
Description
Upgrades, upgrades, UPGRADES! This Brintnell Beauty features a complete interior makeover over the past 5 years. New Kitchen, new: kitchen layout, cabinets, hardware, lighting fixtures, SS appliances, backsplash, countertops, flooring & more! New rear entrance boot room layout & 2-piece bath! Your main floor is completed with a warm & inviting front living room overlooking your SW-facing front yard. Upstairs features 3 bedrooms & a 4-piece Jack-n-Jill bathroom off the HUGE primary bedroom with walk-in closet. Very Nice. Your basement is insulated & vapour-barriered throughout & houses your laundry & mechanical space. Outside / backyard upgrades include new deck & fence by these loving owners as well as 2-Year Old Asphalt Shingles. A double wide parking pad off the rear lane for parking, therefore, most of the heavy lifting is done! Don't miss out, this one is stunning. (id:39198)
Property Details
Interior
Features
Main level Floor
Living room
Dining room
Kitchen
Exterior
Parking
Garage spaces 2
Garage type Stall
Other parking spaces 0
Total parking spaces 2
Property History
 35
35



