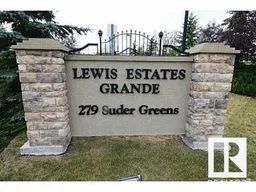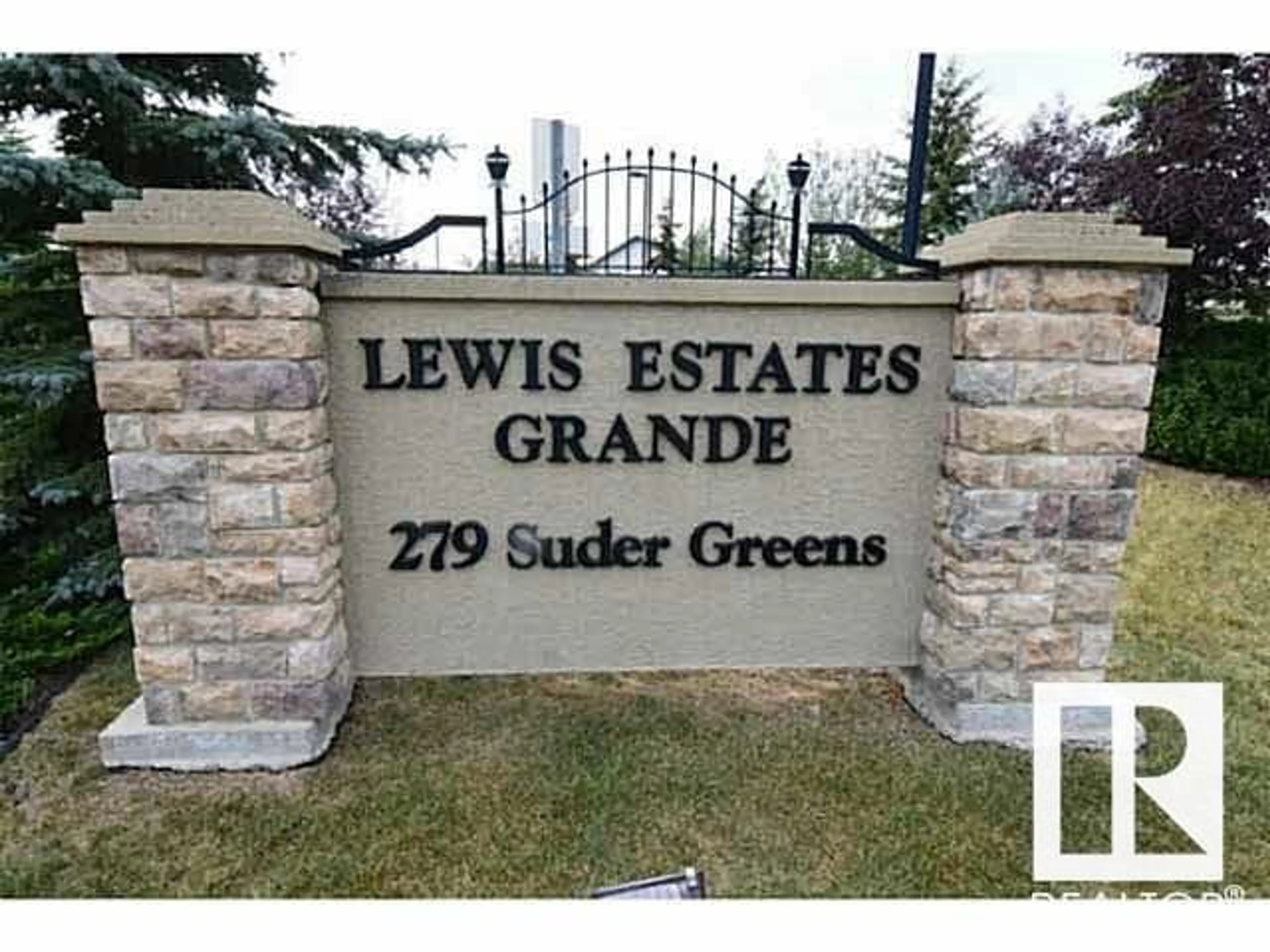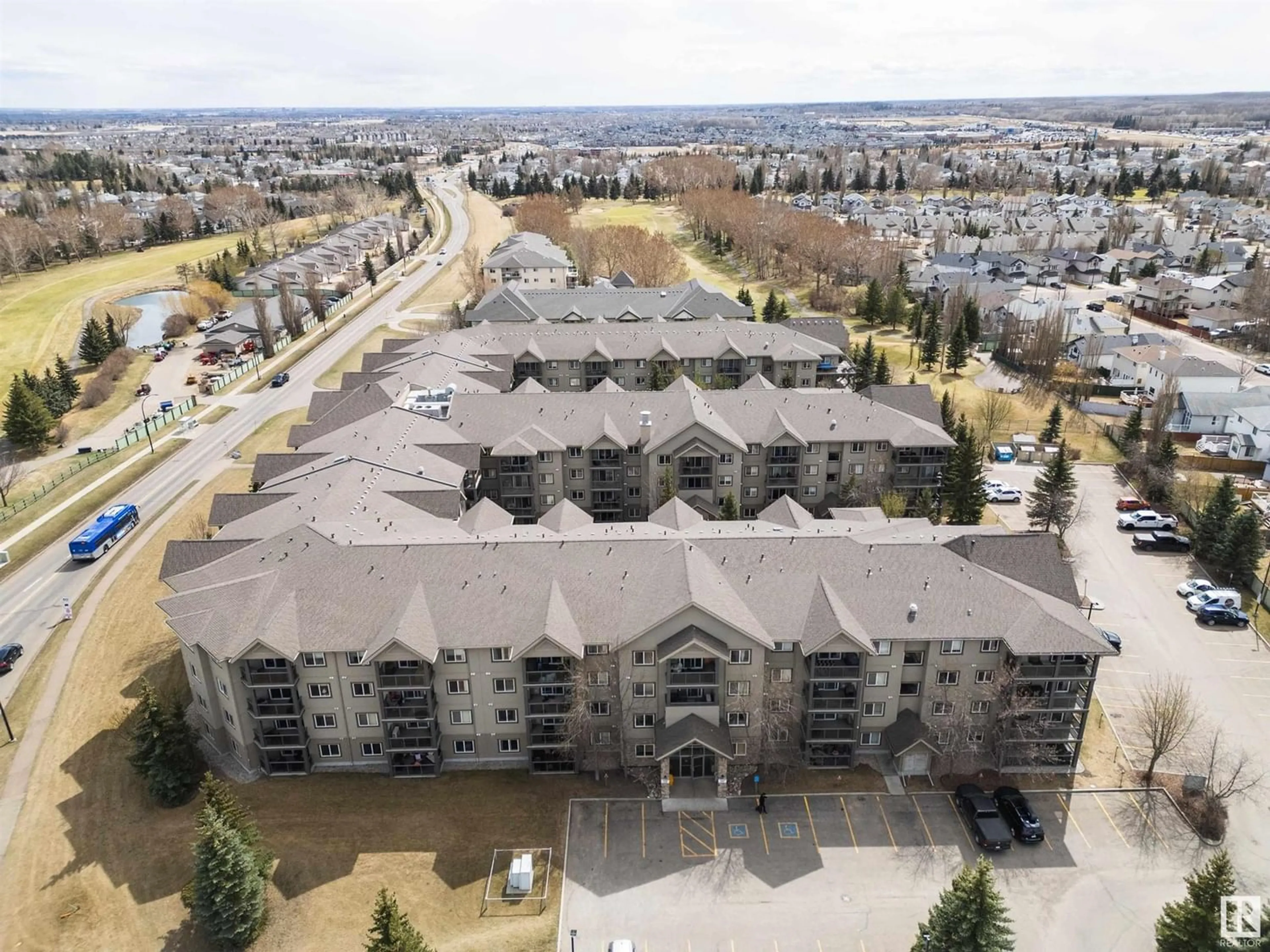#425 279 SUDER GREENS DR NW, Edmonton, Alberta T5T6X6
Contact us about this property
Highlights
Estimated ValueThis is the price Wahi expects this property to sell for.
The calculation is powered by our Instant Home Value Estimate, which uses current market and property price trends to estimate your home’s value with a 90% accuracy rate.Not available
Price/Sqft$203/sqft
Days On Market21 days
Est. Mortgage$910/mth
Maintenance fees$602/mth
Tax Amount ()-
Description
This executive Top Floor unit is well maintained Super Clean 1043 SF, 2 Bedroom condo located in Breckenridge Greens across Lewis Estates Golf Course. Unique floor plan features 2 large bedrooms, 2 full bathrooms. The unit has a TITLED underground stall complete with lockable storage unit next to the elevator. In-suite laundry with ample storage apace. The gallery style kitchen has a eating bar with functional plan and large Cabinet space. Other features include the rough in for Air Conditioning, Corner gas fireplace, patio with BBQ hook up overlooking courtyard; upgraded light fixtures & mirror closet doors. This complex also boasts a fitness room, games & social room, as well as a library & guest suite! Ready for immediate possession, close to all types of amenities, public transportation, Costco, River Cree Casino, West Edmonton Mall and easy Henday access. (id:39198)
Property Details
Interior
Features
Above Floor
Kitchen
2.59 m x 2.68 mPrimary Bedroom
5.63 m x 3.39 mBedroom 2
4.27 m x 3.41 mLiving room
3.62 m x 3.77 mCondo Details
Inclusions
Property History
 36
36



