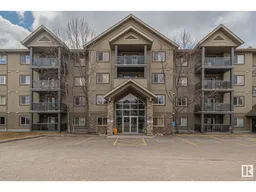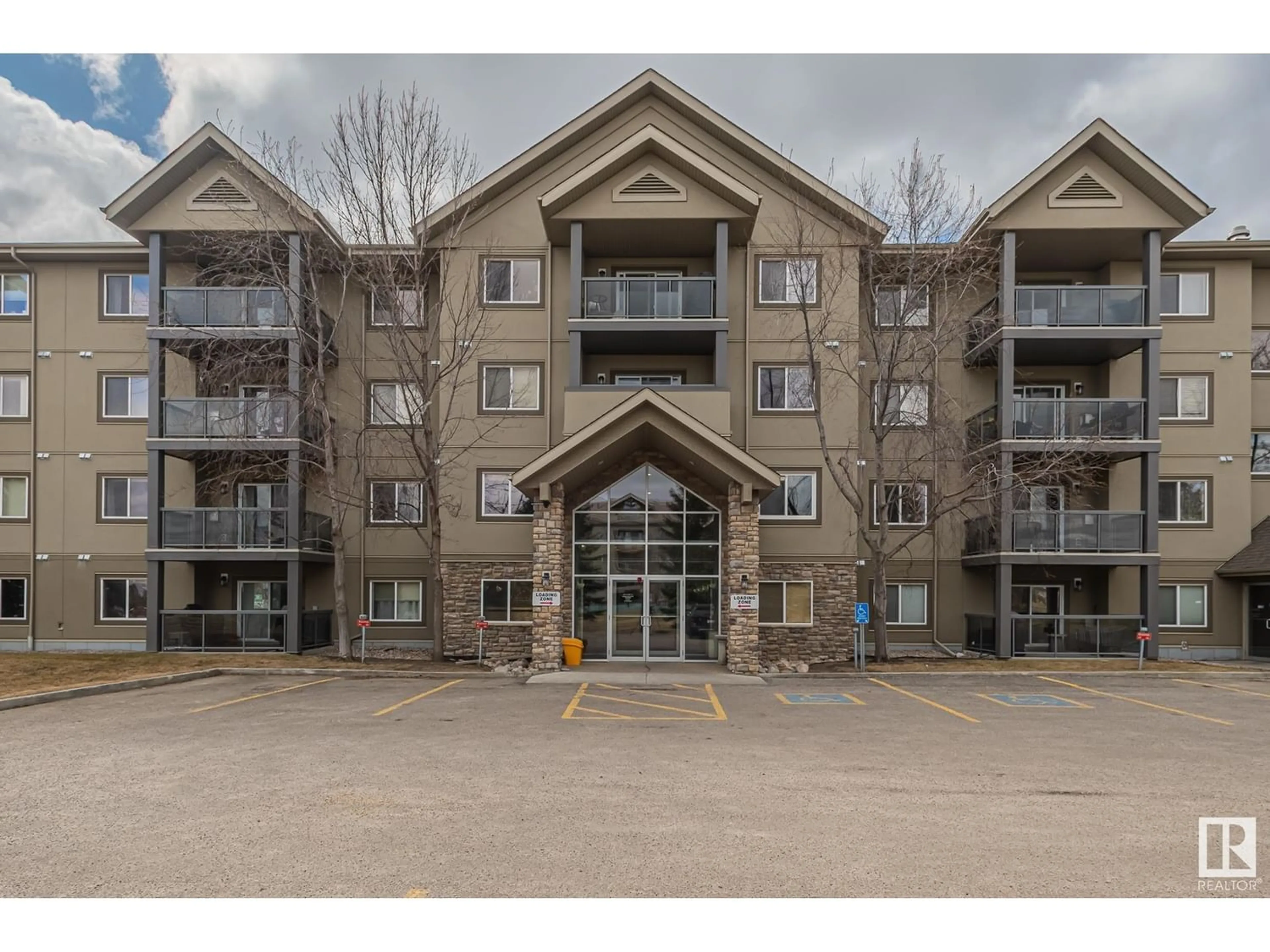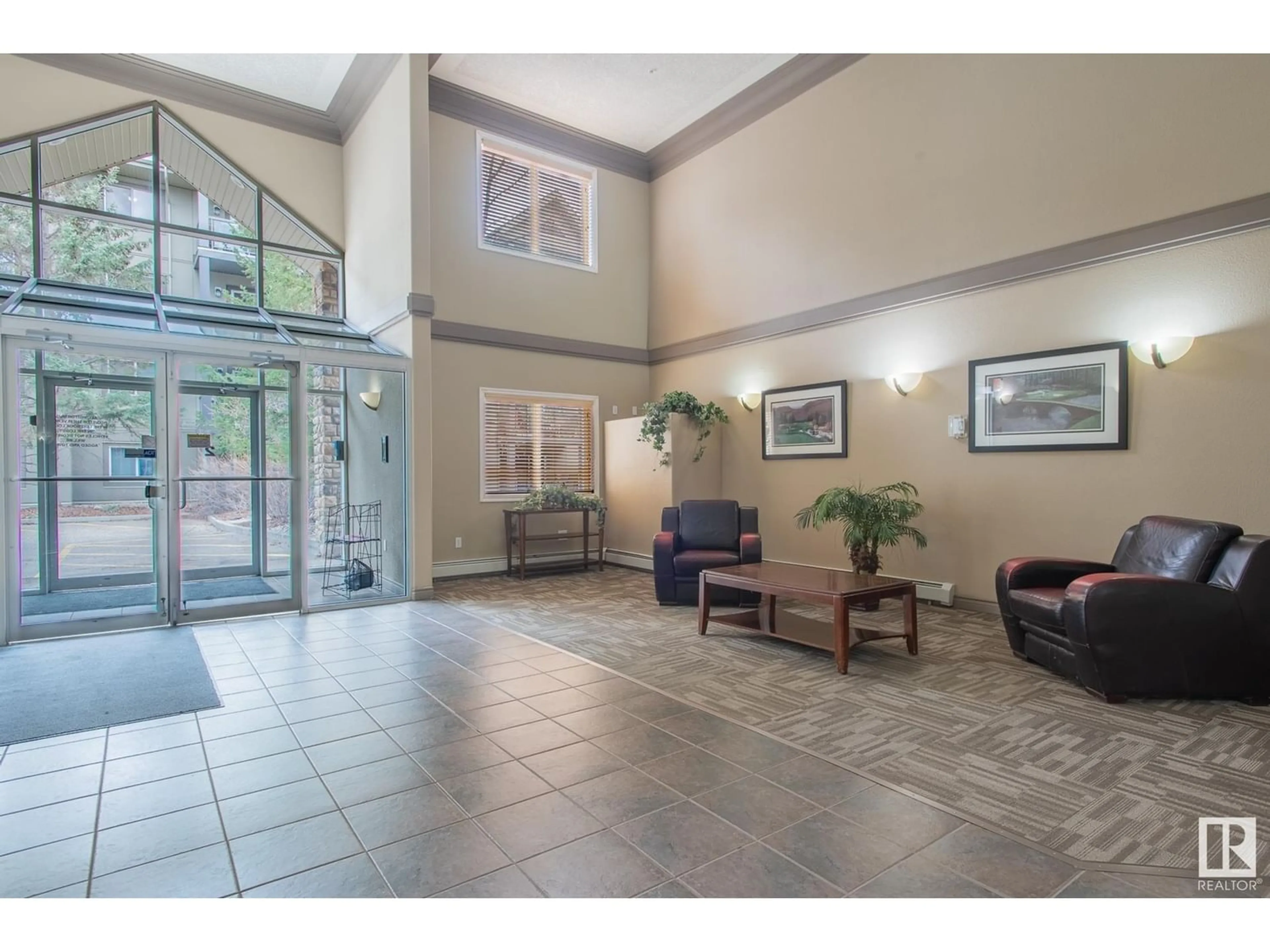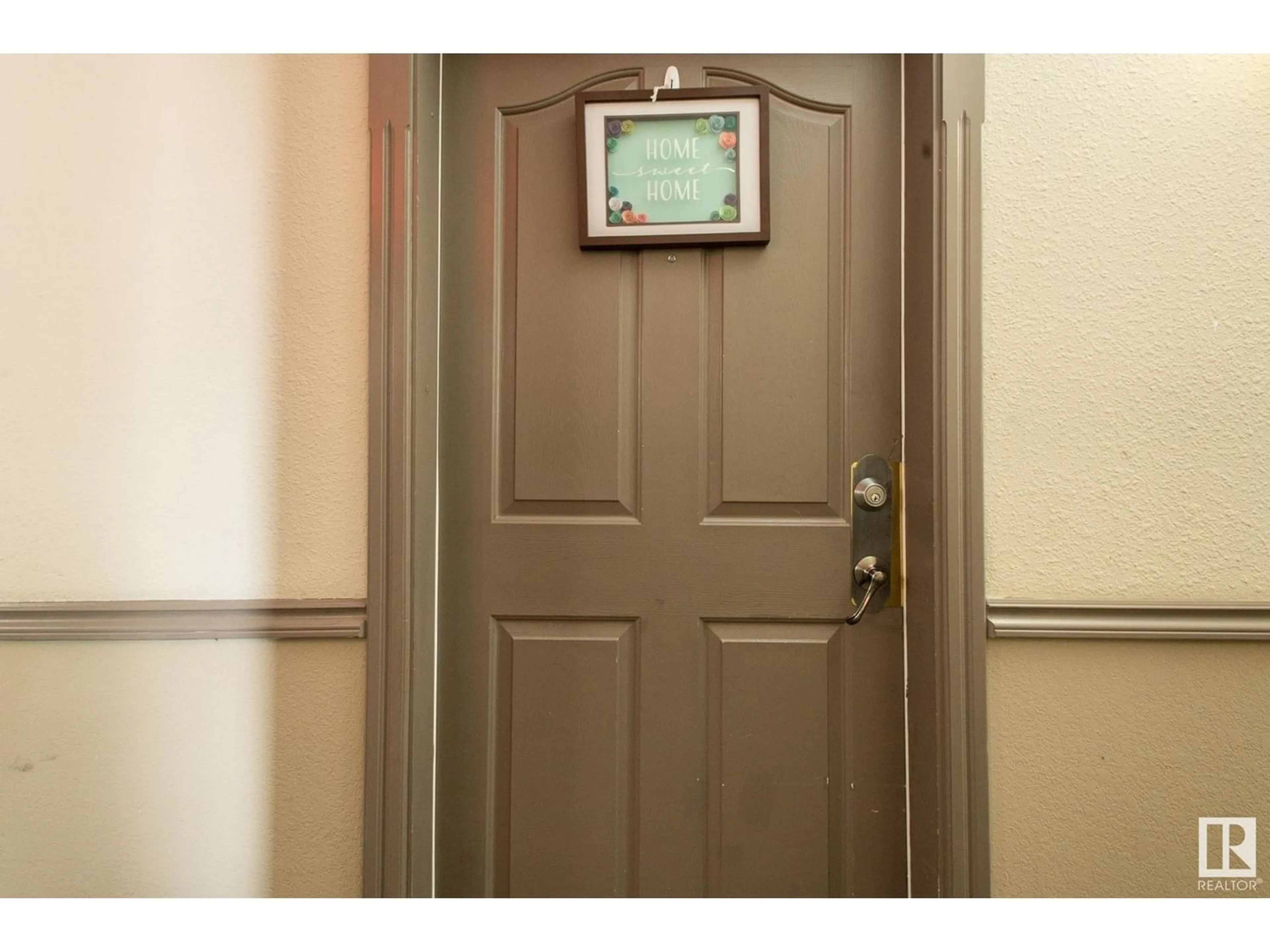#114 279 SUDER GREENS DR NW, Edmonton, Alberta T5T6X6
Contact us about this property
Highlights
Estimated ValueThis is the price Wahi expects this property to sell for.
The calculation is powered by our Instant Home Value Estimate, which uses current market and property price trends to estimate your home’s value with a 90% accuracy rate.Not available
Price/Sqft$207/sqft
Days On Market31 days
Est. Mortgage$941/mth
Maintenance fees$623/mth
Tax Amount ()-
Description
FANTASTIC investment, downsizing or first-time home buyer opportunity! This spacious and well-maintained 2-bed/2-bath condo in a GREAT LOCATION is minutes away from the Lewis Farms Transit Hub, the West Edmonton Mall, Anthony Henday, and the gorgeous green of the Lewis Estates Golf Course is the view from the balcony. An elevated first-floor unit, this apartment has easy to care for laminate flooring, a spacious kitchen, an elegant and cozy gas fireplace, and a generous laundry room that allows for extra storage. The primary bedroom has a walk-in closet and ensuite bathroom. The unit is across from the door that leads down to the heated underground garage and the TITLED parking spot (with a storage cage), directly across from the building door. The building has a PARTY ROOM, a WORKOUT ROOM, and there is a bus stop in front. Set amongst trees and close to so many services and important methods of transit, this apartment is great value and has much to offer. (id:39198)
Property Details
Interior
Features
Main level Floor
Living room
5.26 m x 3.58 mKitchen
2.96 m x 2.78 mPrimary Bedroom
4.67 m x 3.37 mBedroom 2
3.73 m x 3.37 mCondo Details
Inclusions
Property History
 22
22




