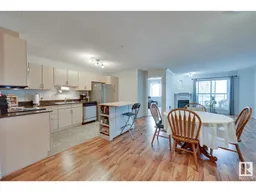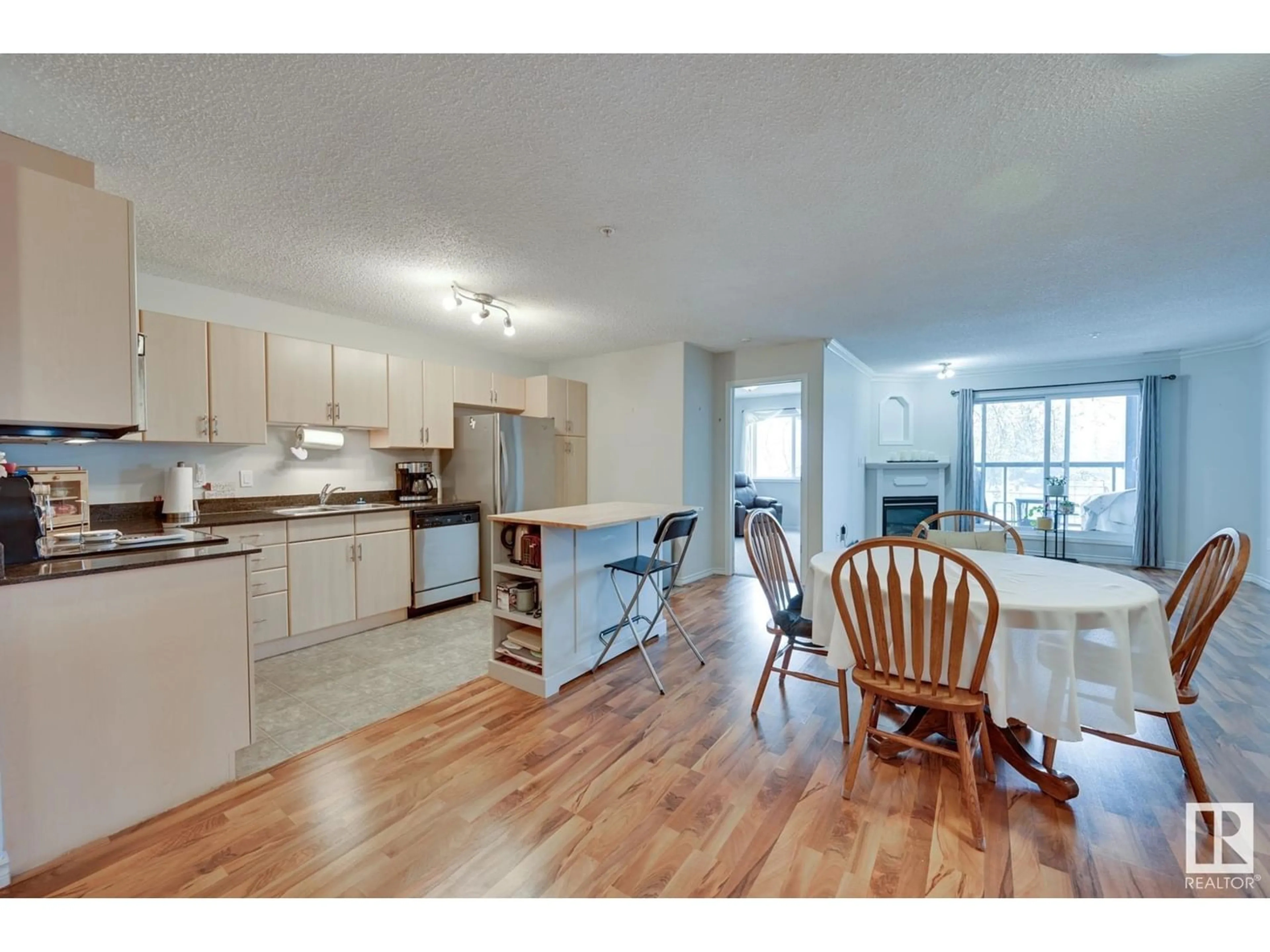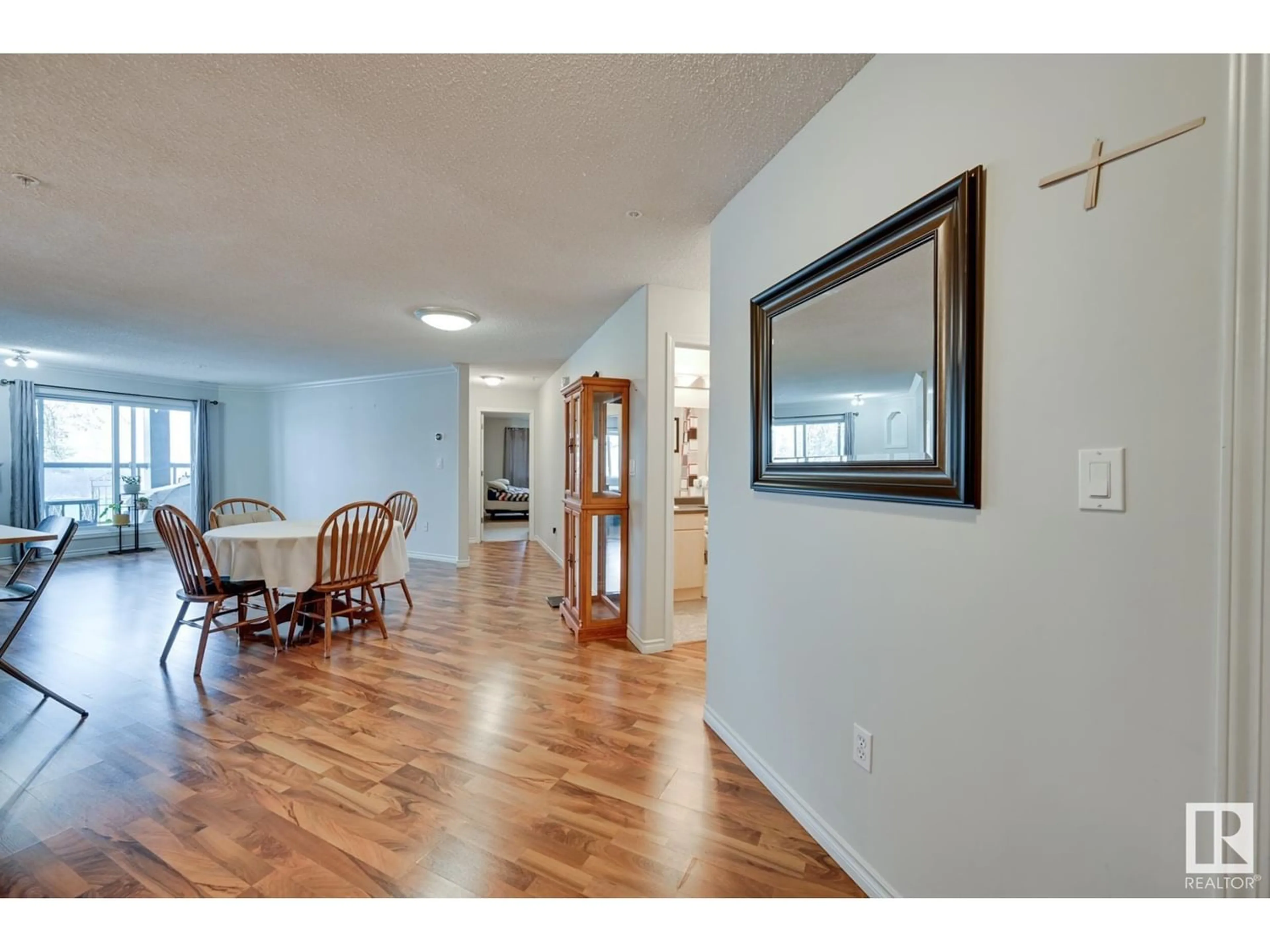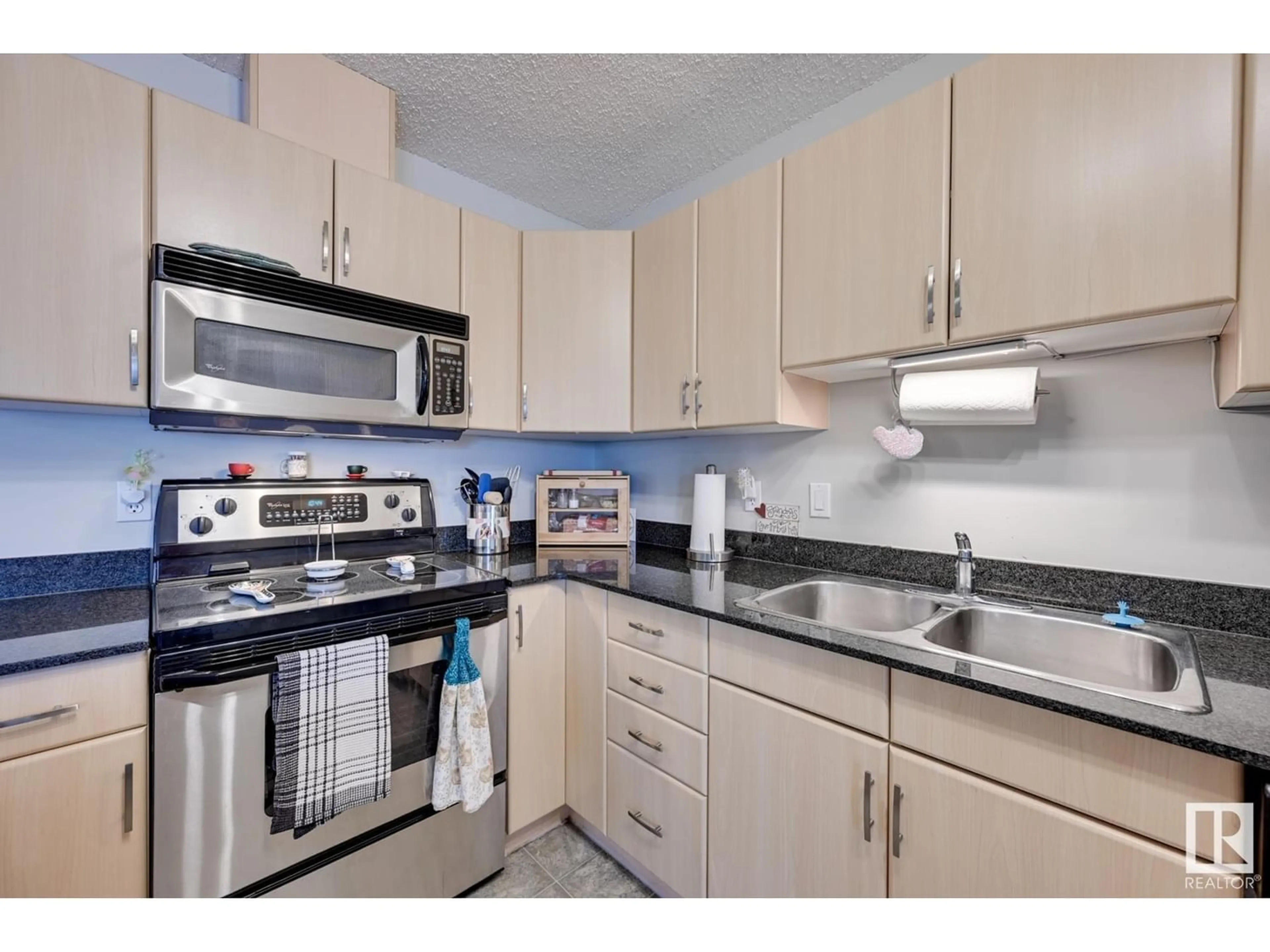#112 279 SUDER GREENS DR NW, Edmonton, Alberta T5T6X6
Contact us about this property
Highlights
Estimated ValueThis is the price Wahi expects this property to sell for.
The calculation is powered by our Instant Home Value Estimate, which uses current market and property price trends to estimate your home’s value with a 90% accuracy rate.Not available
Price/Sqft$190/sqft
Days On Market20 days
Est. Mortgage$1,009/mth
Maintenance fees$722/mth
Tax Amount ()-
Description
Welcome home to this charming and Updated 3 Bedroom 2 Bathroom condo in Breckenridge Greens! Enjoy entertaining in this RARE 3 Bedroom condo that features an Open Concept Floor Plan which is imbued with tons of Natural Light, 2 Well Sized Bedrooms and a Large Master Bedroom that has a Double Walk Thru Closet and leads into the 3 Piece Ensuite. The Kitchen is upgraded and features Stainless Steel Appliances, Quarts Countertops and also has a moveable Island. Large Laundry/Storage Room with Stacked Washer & Dryer. This building has a Social Room, Fitness Room, Games Room and brush up on your putting game because it even has a Putting Green!! Titled Underground Stall that is conveniently located comes w/ a Storage Cage. Upgrades include Laminate Flooring, Carpet A/C + Washer and Dryer which are 2 years old and Large Windows to complete this unit. Great for a Small Family, First Time Home Buyer's or Investors! (id:39198)
Property Details
Interior
Features
Main level Floor
Living room
4.8 m x 3.5 mLaundry room
2.4 m x 2.7 mDining room
2.6 m x 3.3 mKitchen
4.2 m x 2 mCondo Details
Inclusions
Property History
 33
33




