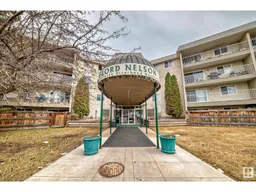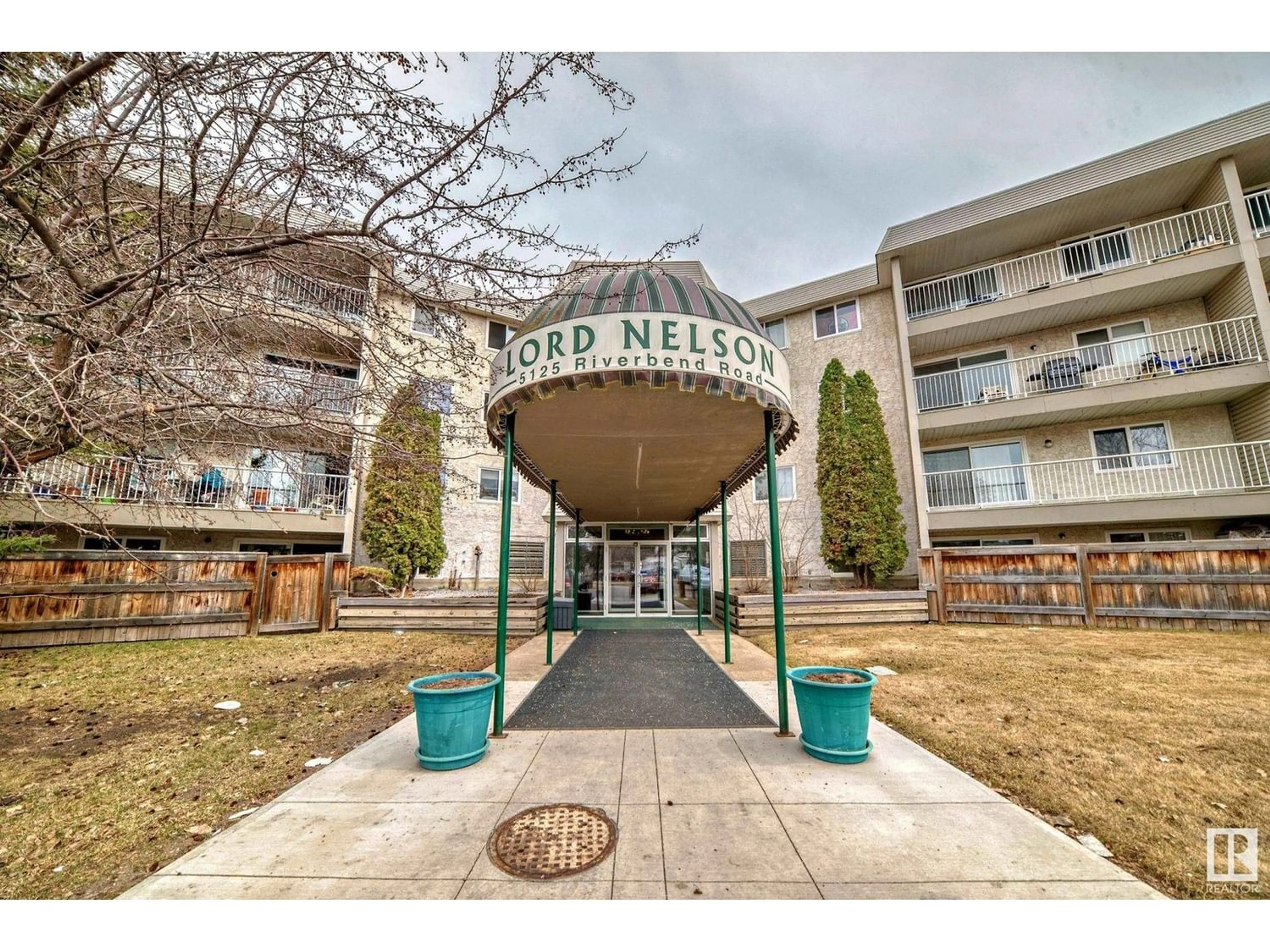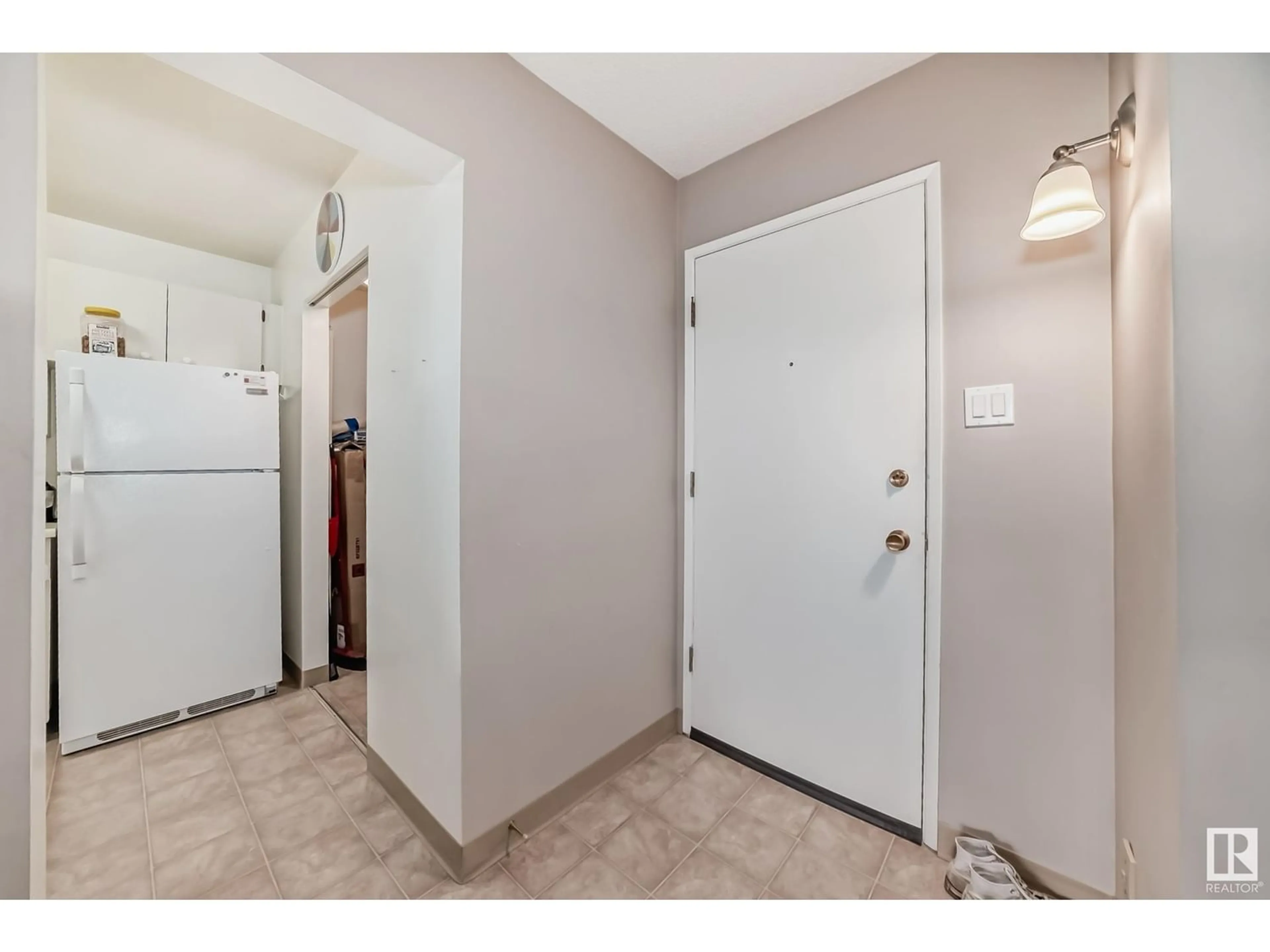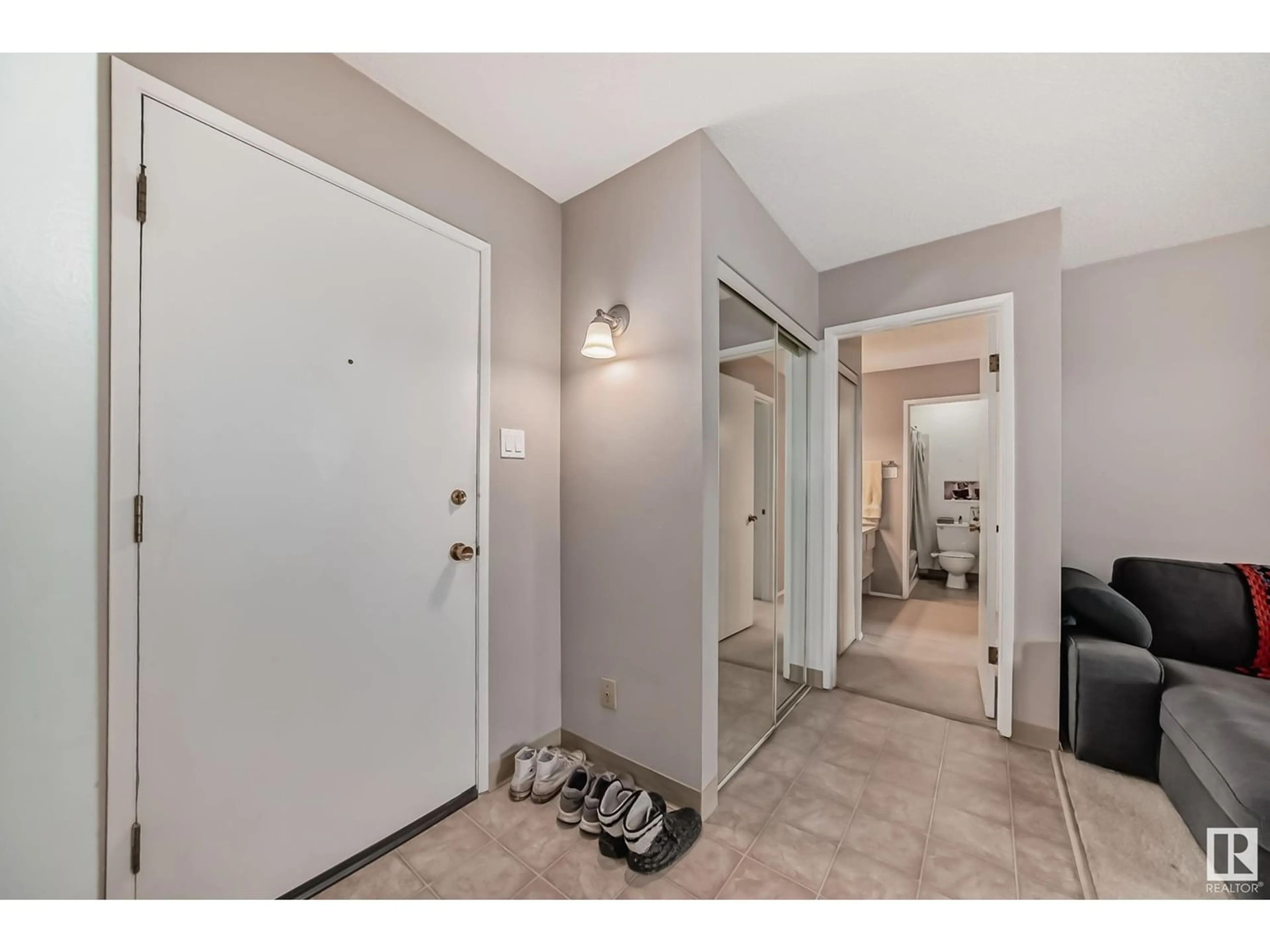#419 5125 RIVERBEND RD NW, Edmonton, Alberta T6H5K5
Contact us about this property
Highlights
Estimated ValueThis is the price Wahi expects this property to sell for.
The calculation is powered by our Instant Home Value Estimate, which uses current market and property price trends to estimate your home’s value with a 90% accuracy rate.Not available
Price/Sqft$181/sqft
Days On Market32 days
Est. Mortgage$545/mth
Maintenance fees$363/mth
Tax Amount ()-
Description
This spacious top floor condo has a fantastic layout! 1 bedroom, 1 bathroom with covered parking. The kitchen is has additional storage room that could double as your pantry. The living room is open to the dining room and the large patio doors. More storage down the hall toward the bedroom. You'll find the bathroom sink and large vanity separate from the shower/toilet area - fantastic when 2 people are getting ready at the same time! Bedroom is huge with room for a king and more. The balcony is over 19 feet long with a view of the green space below. Don't forget to check out the pool and hot tub on the main floor. Building also has a social room and laundry rooms on each floor, in each wing. The location can't be beat - close to the river valley, shopping, Whitemud, golf, skiing, schools, walking trails and more. And for those that are looking for budget friendly condo fees - note that heat & water are included. Are you ready to call this place home? (id:39198)
Property Details
Interior
Features
Main level Floor
Living room
3.53 m x 5.05 mDining room
2.49 m x 2.96 mKitchen
2.31 m x 2.73 mPrimary Bedroom
3.41 m x 4.33 mExterior
Features
Parking
Garage spaces 1
Garage type -
Other parking spaces 0
Total parking spaces 1
Condo Details
Inclusions
Property History
 39
39




