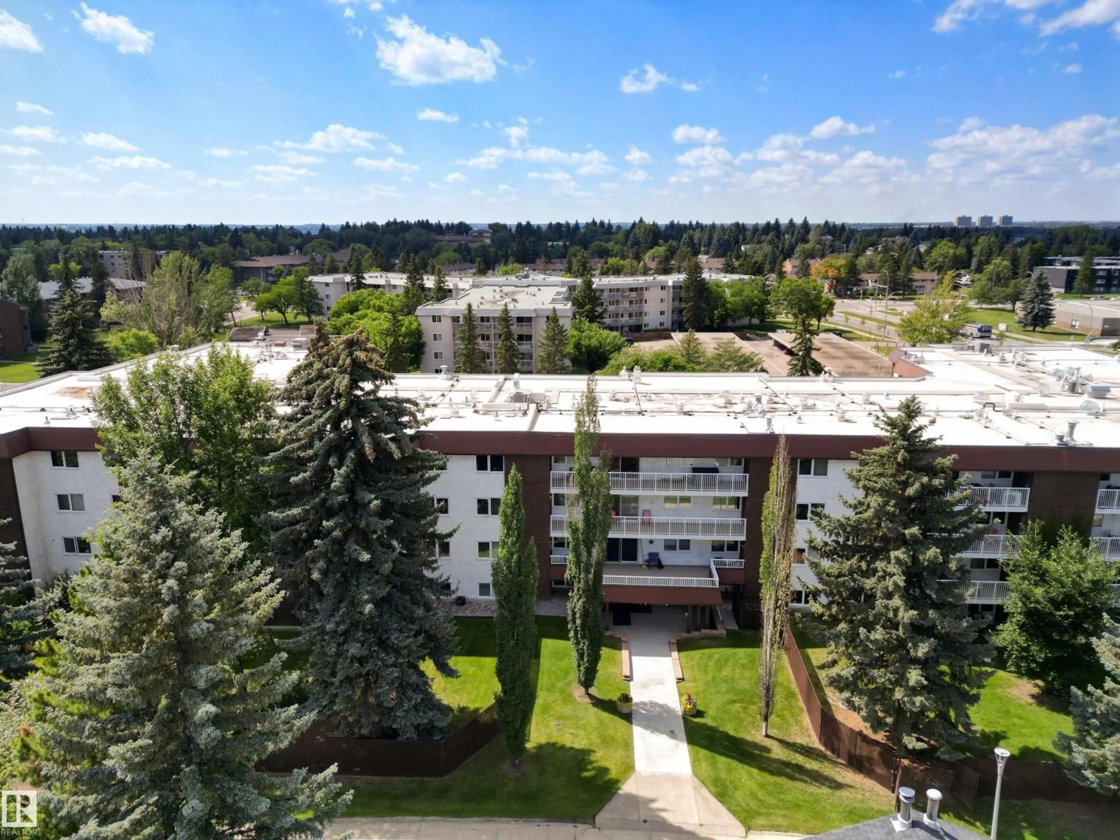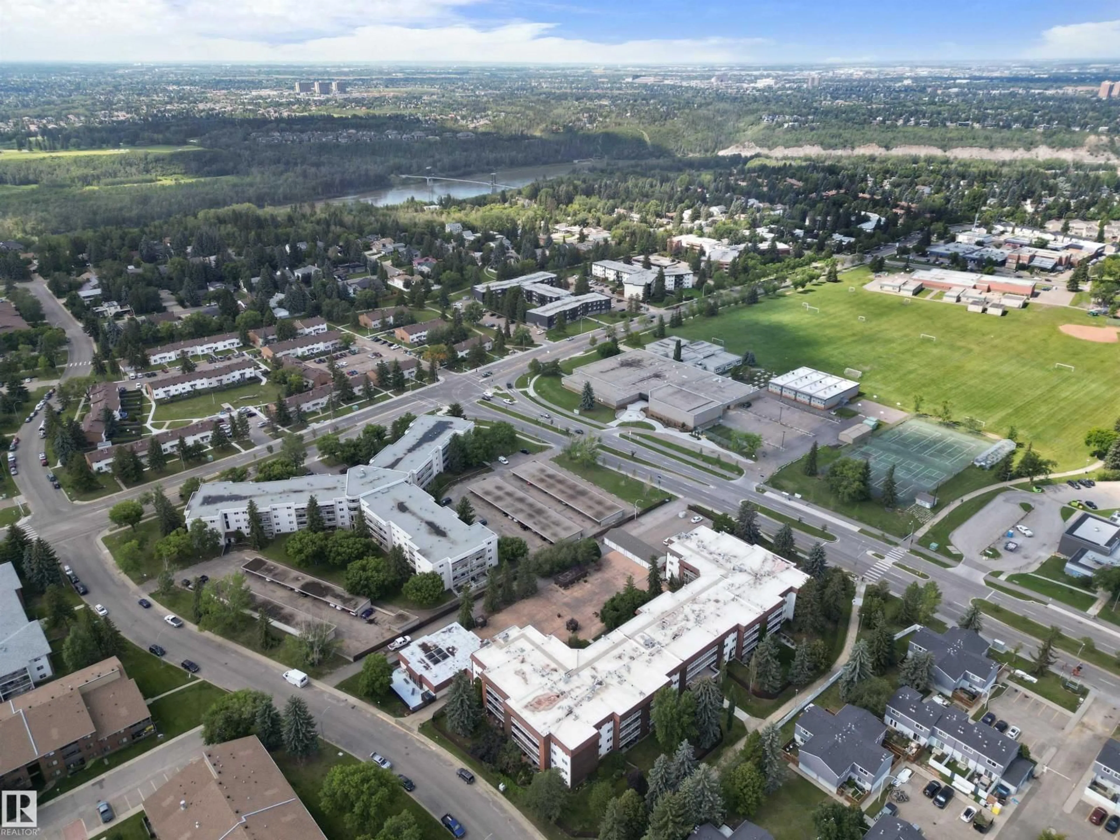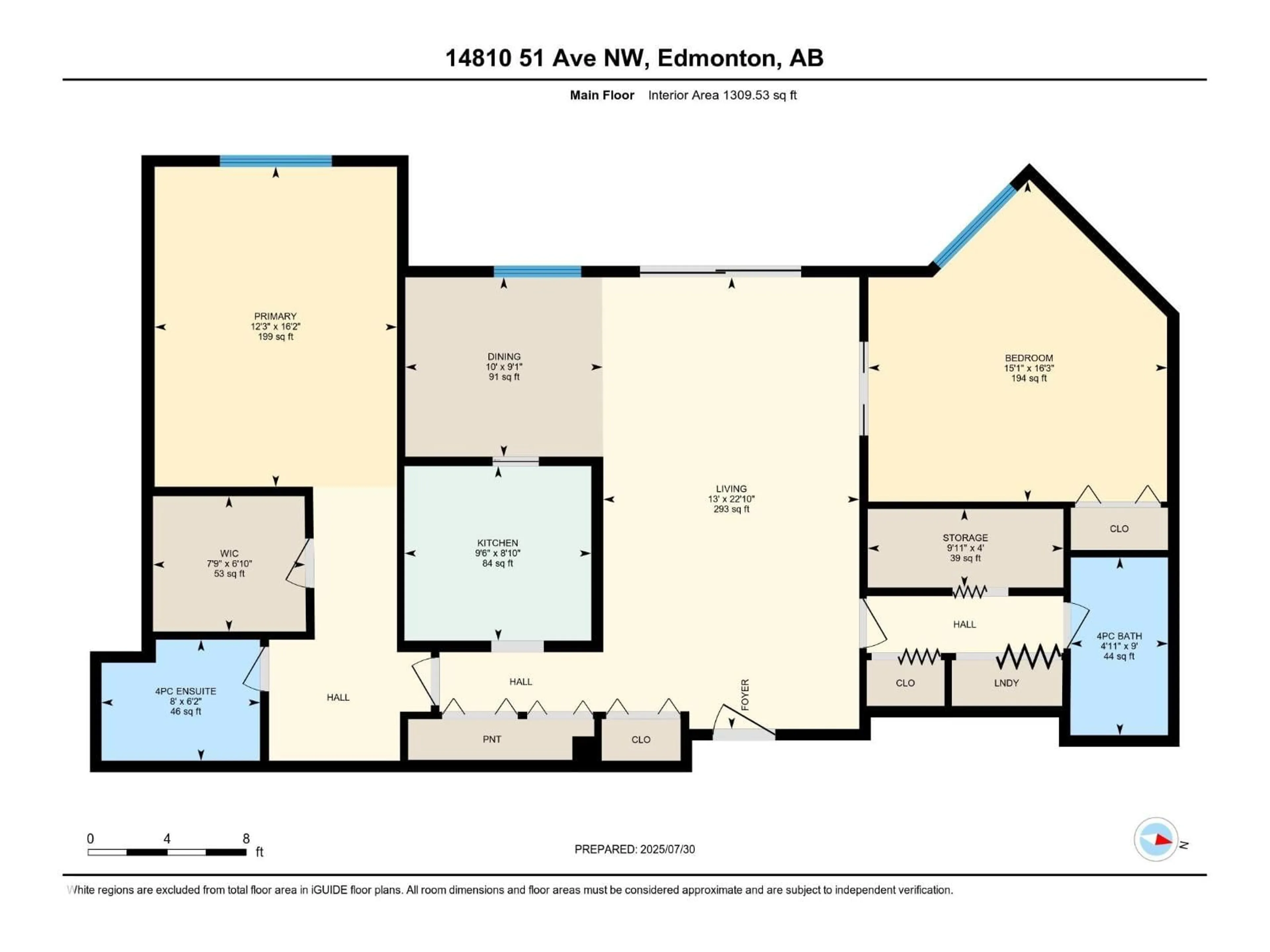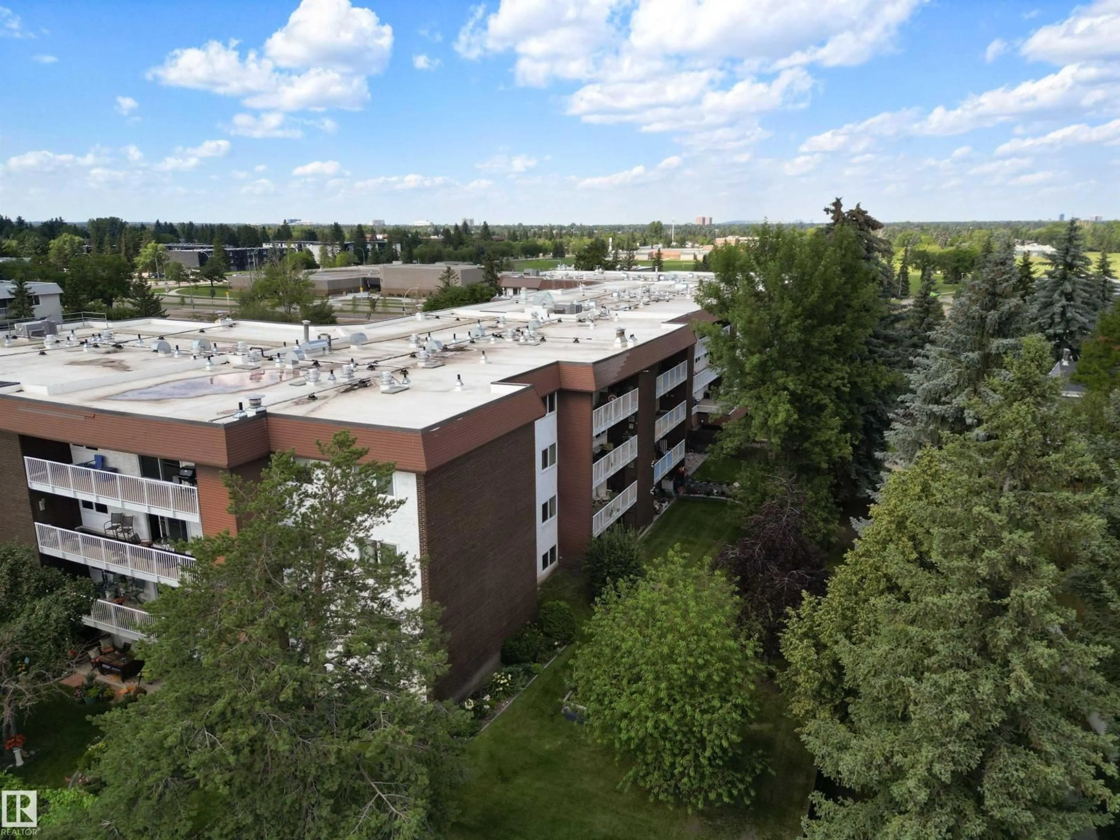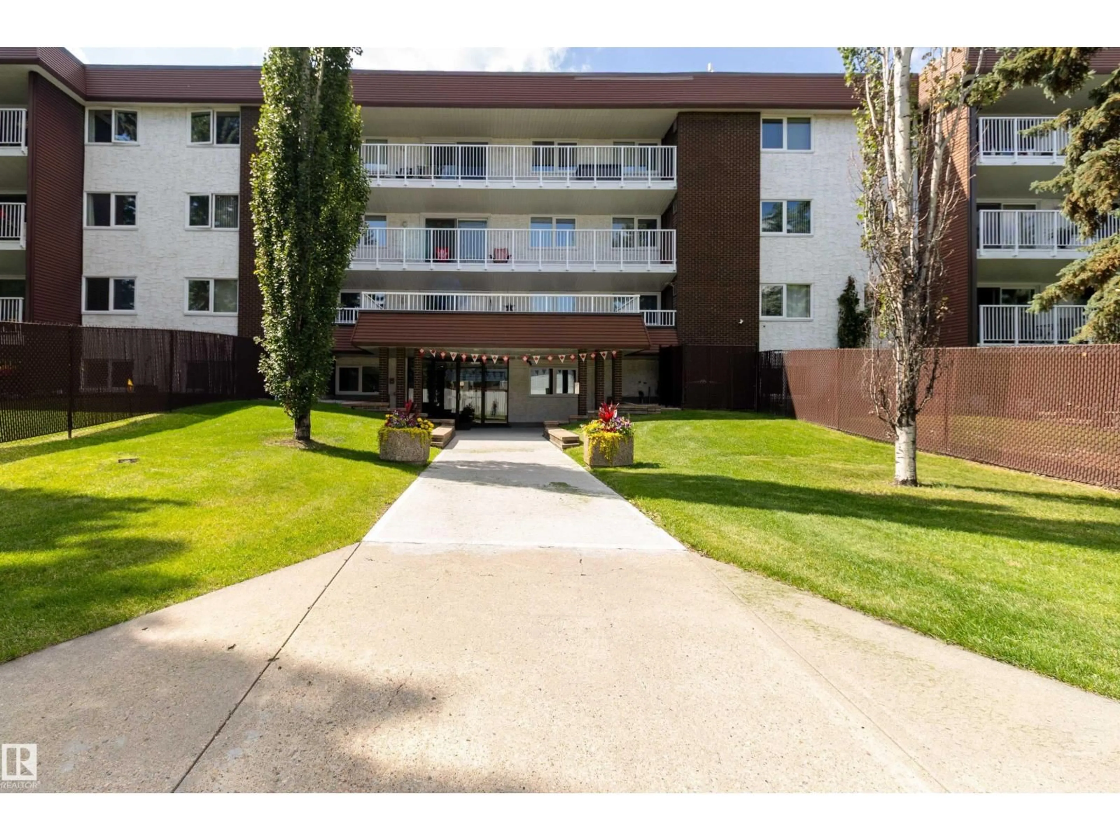308 - 14810 51 AVE NW, Edmonton, Alberta T6H5G5
Contact us about this property
Highlights
Estimated valueThis is the price Wahi expects this property to sell for.
The calculation is powered by our Instant Home Value Estimate, which uses current market and property price trends to estimate your home’s value with a 90% accuracy rate.Not available
Price/Sqft$144/sqft
Monthly cost
Open Calculator
Description
EXCELLENT LOCATION! QUIET 40+ NO PETS! NO SMOKING! This Building is a very well Maintained Riverbend condo & is waiting for you to call it home! Offering over 1300 sq.ft. of living space with 2 bedrooms, and 2 Four pc bathrooms. The large living area has sliding doors to your MASSIVE COVERED DECK which overlooks the COURTYARD. Kitchen with white cabinetry, counter space and eating nook. A separate dining area is great for entertaining. A convenient laundry with Large Storage room. The large Primary bedroom boasts a 4 piece ensuite and walk-in closet. Bedroom two is also generously sized with Fantastic view of Courtyard. Country Gardens amenities include CENTRAL A/C, an INDOOR HEATED POOL with WHIRLPOOL JACUZZI, SAUNA & of course the must have ELEVATOR. LOADS OF VISITOR PARKING, PLUS ALL UTILITIES ARE INCLUDED! One TITLED parking stall AND one ASSIGNED parking stall are included with this property. Great value with all this included & you can enjoy Condo living at the highest Level is right here. (id:39198)
Property Details
Interior
Features
Main level Floor
Living room
3.95 x 6.97Dining room
3.05 x 2.77Kitchen
2.88 x 2.69Primary Bedroom
3.74 x 4.94Exterior
Features
Parking
Garage spaces -
Garage type -
Total parking spaces 2
Condo Details
Inclusions
Property History
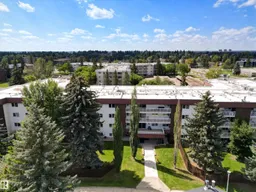 51
51
