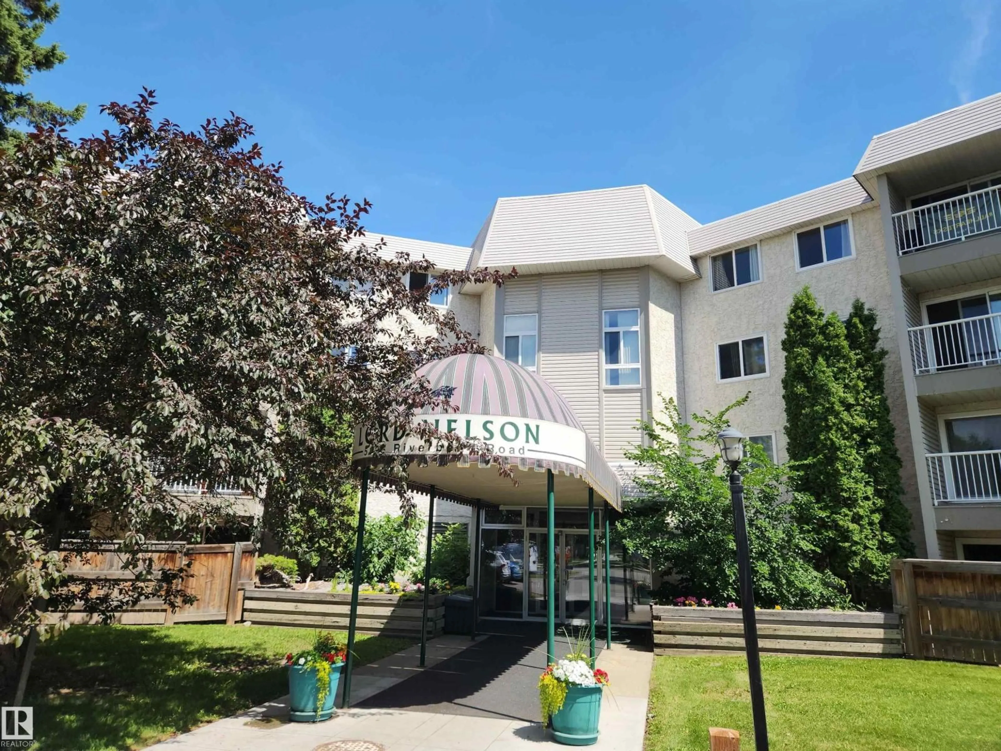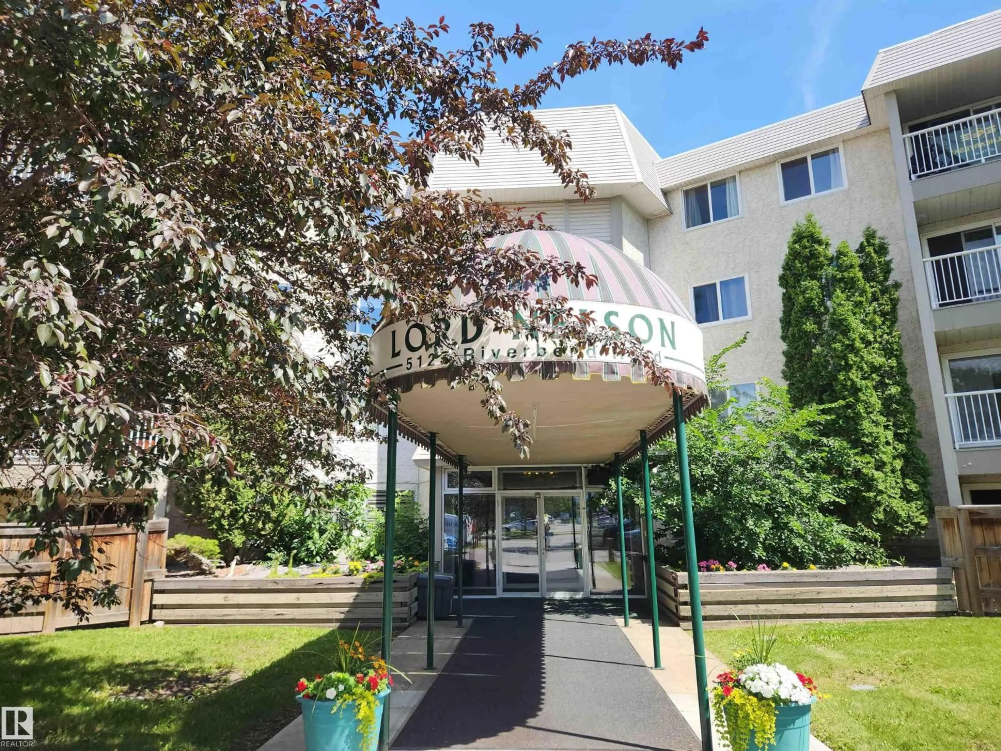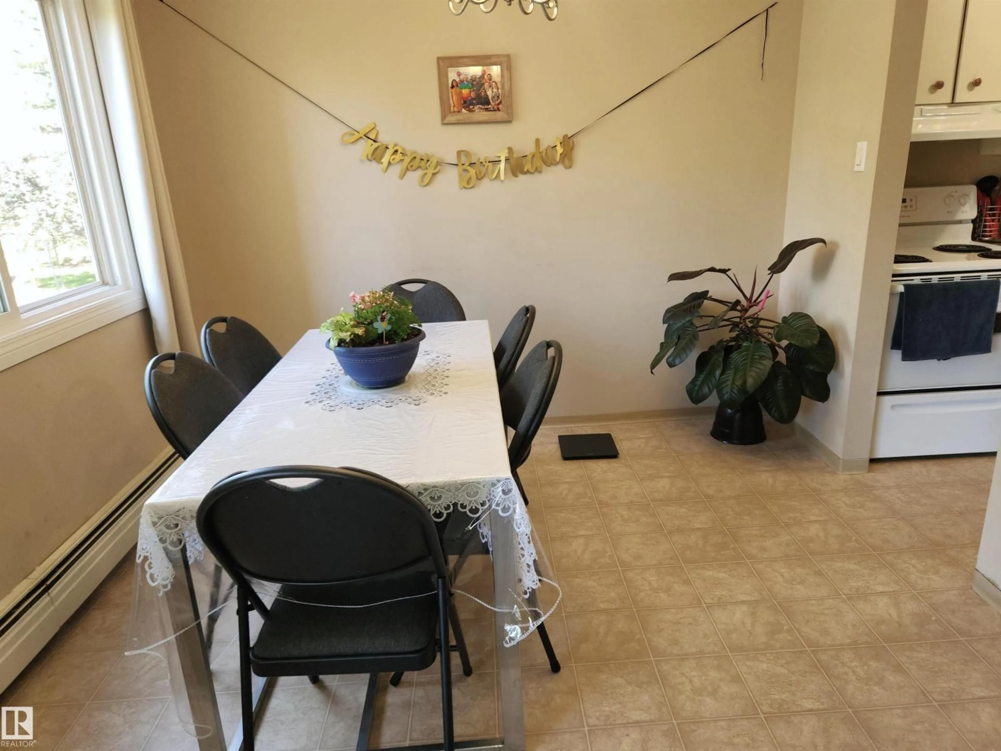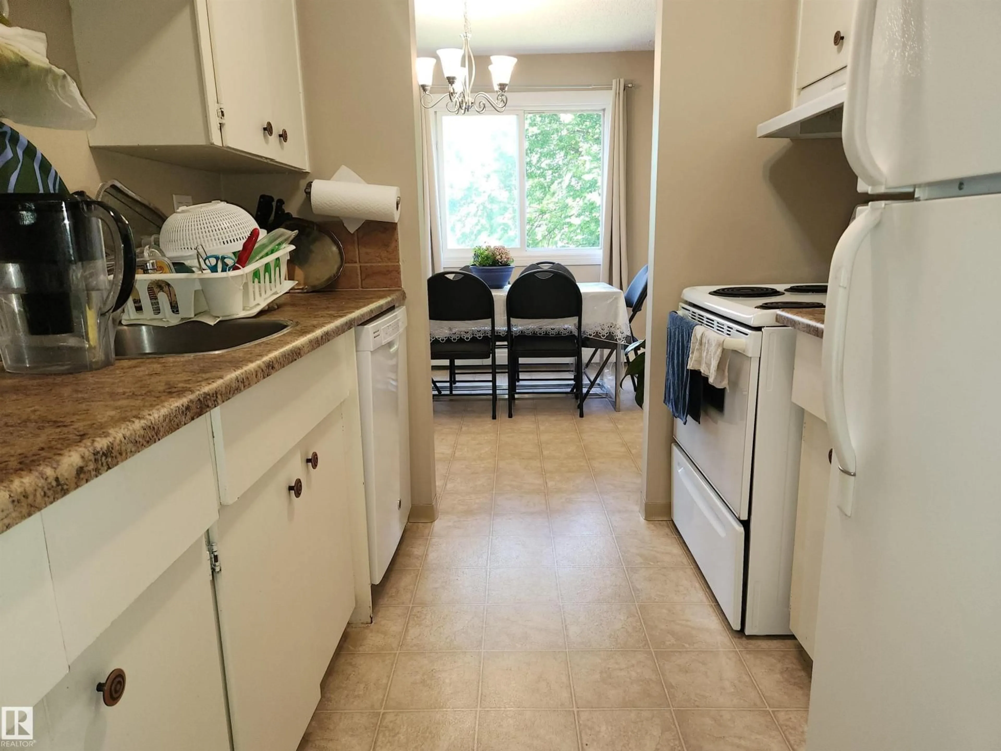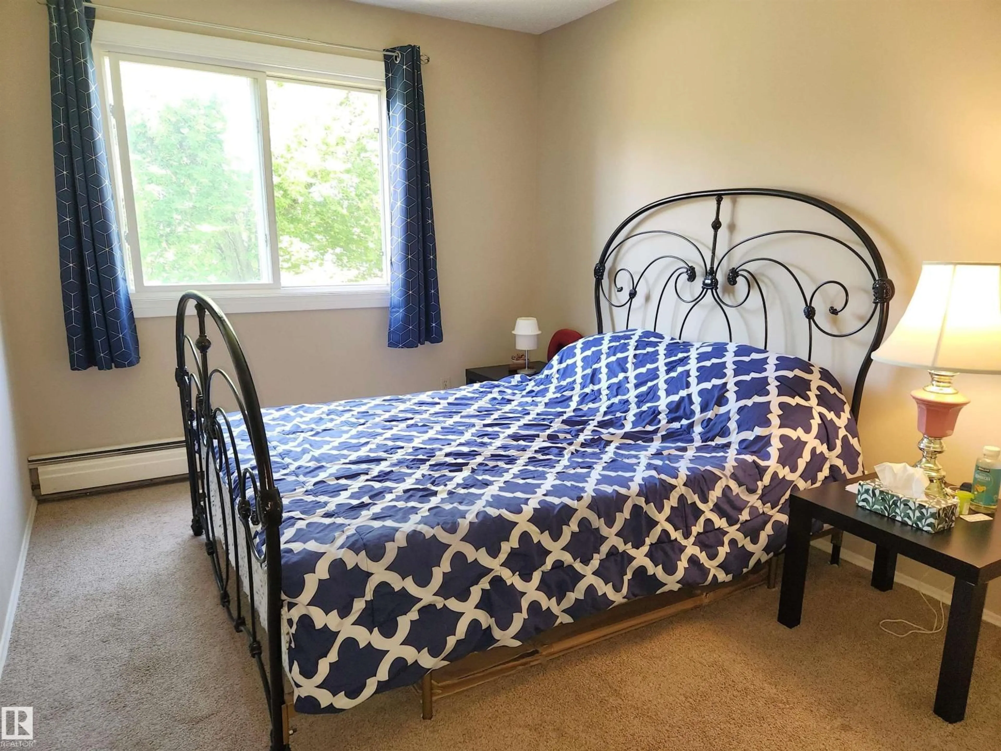#224 - 5125 RIVERBEND RD, Edmonton, Alberta T6H5K5
Contact us about this property
Highlights
Estimated valueThis is the price Wahi expects this property to sell for.
The calculation is powered by our Instant Home Value Estimate, which uses current market and property price trends to estimate your home’s value with a 90% accuracy rate.Not available
Price/Sqft$157/sqft
Monthly cost
Open Calculator
Description
Bright & airy 2 bedroom 948 sqft condo in highly sought after Riverbend! Perfectly situated in the heart of Brander Gardens, this spacious unit offers the ideal blend of comfort, convenience and lifestyle. The open living & dining area is filled with natural light & flows seamlessly into a functional kitchen featuring ample counter space & walk-in pantry. Designed with privacy in mind, the two bedrooms are located on opposite sides of the unit ideal for roommates or guests. The large primary bedroom includes a 3pc ensuite while the 2nd bedroom is located near the main 4pc bath. The complex offers impressive amenities including an indoor pool, hot tub, sauna & games/recreation room. The building is professionally managed & well-maintained with condo fees that include heat & water. Steps from the scenic river valley, parks, walking trails, schools, shopping, restaurants & public transit. Whether you’re a first-time buyer or investor, this is an excellent opportunity. (id:39198)
Property Details
Interior
Features
Main level Floor
Living room
5.43 x 3.52Dining room
3.03 x 2.47Kitchen
2.29 x 2.27Primary Bedroom
4.61 x 3.37Exterior
Features
Condo Details
Inclusions
Property History
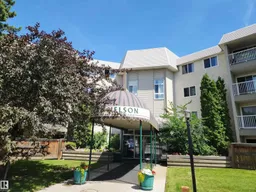 12
12
