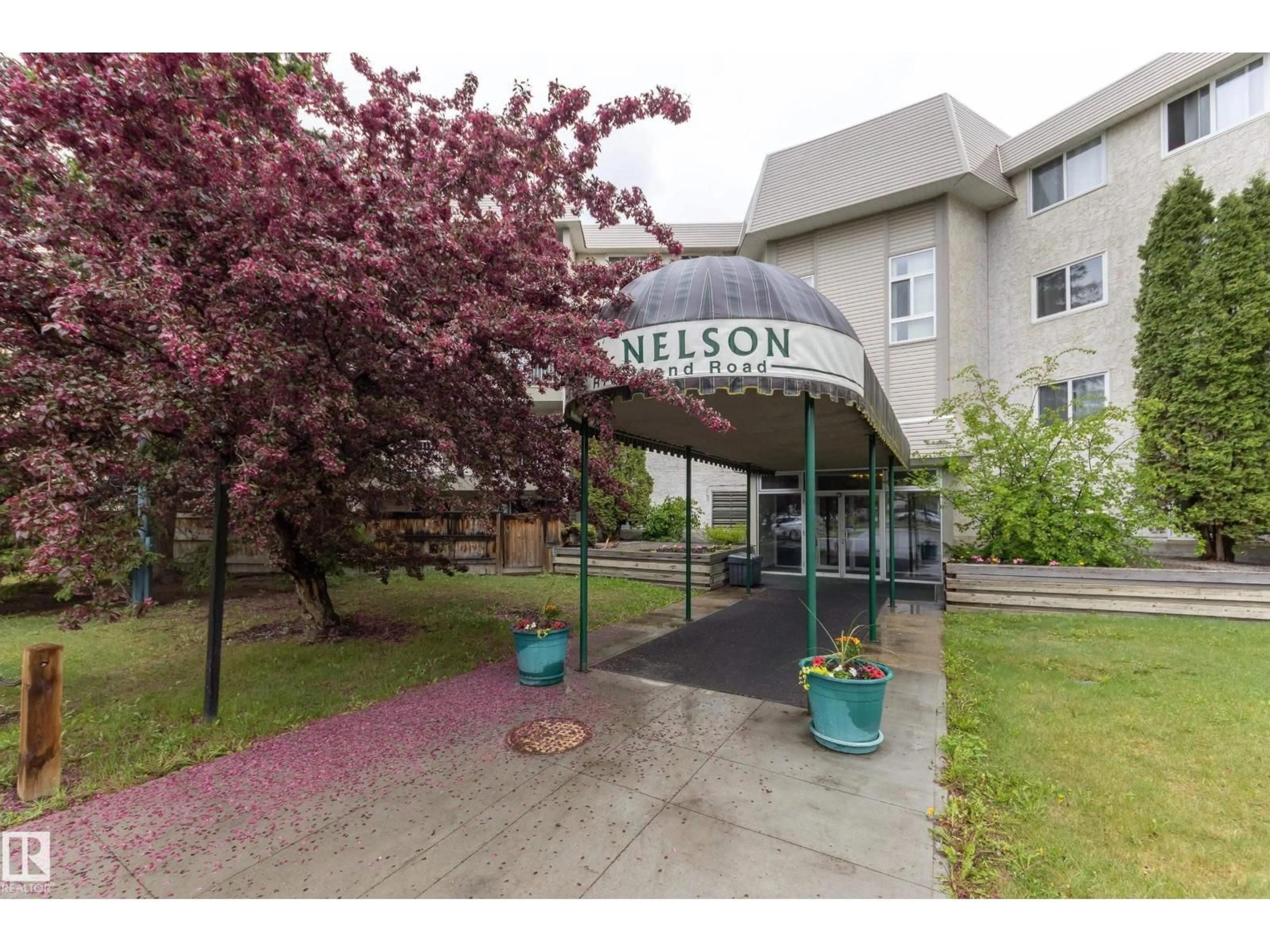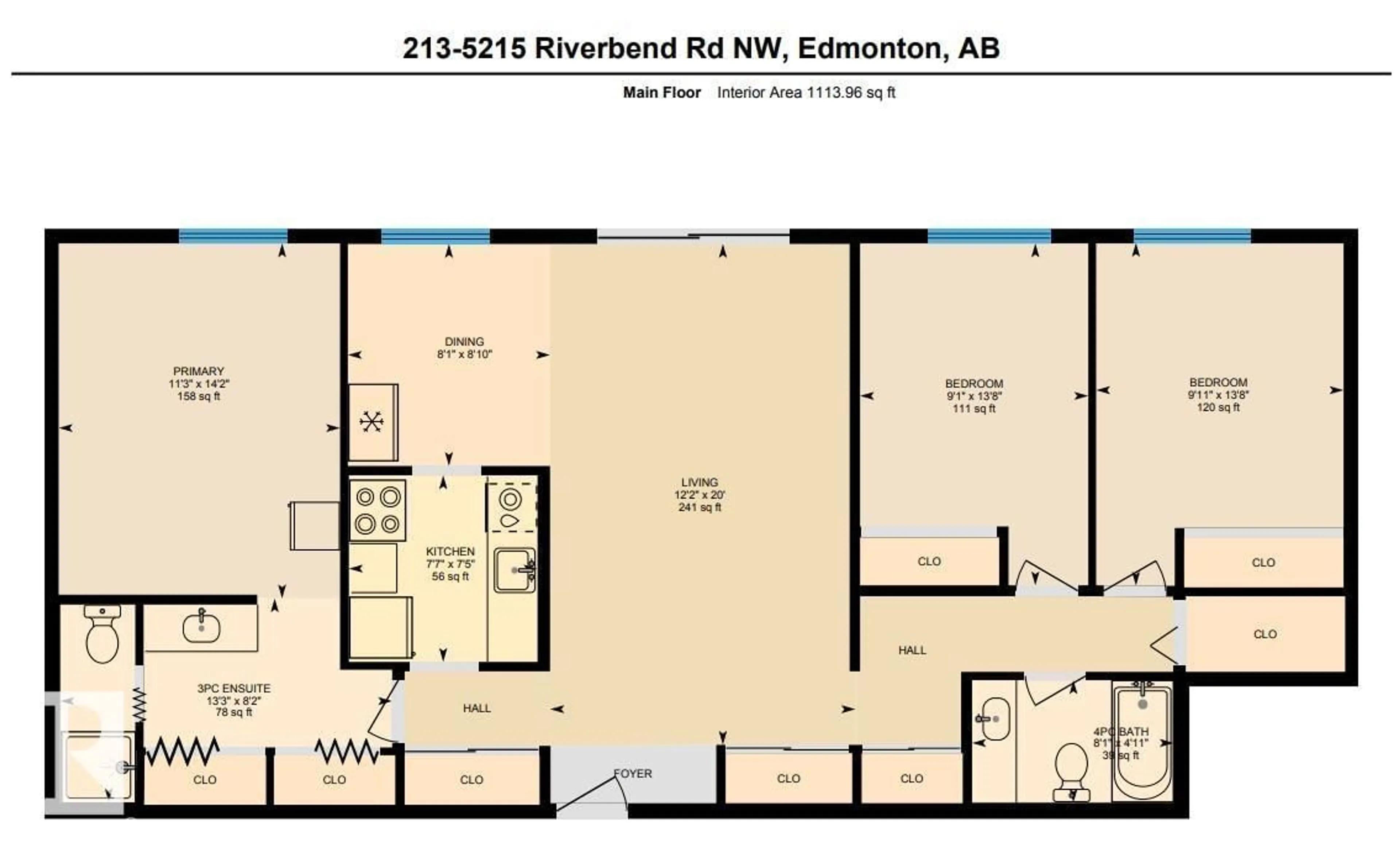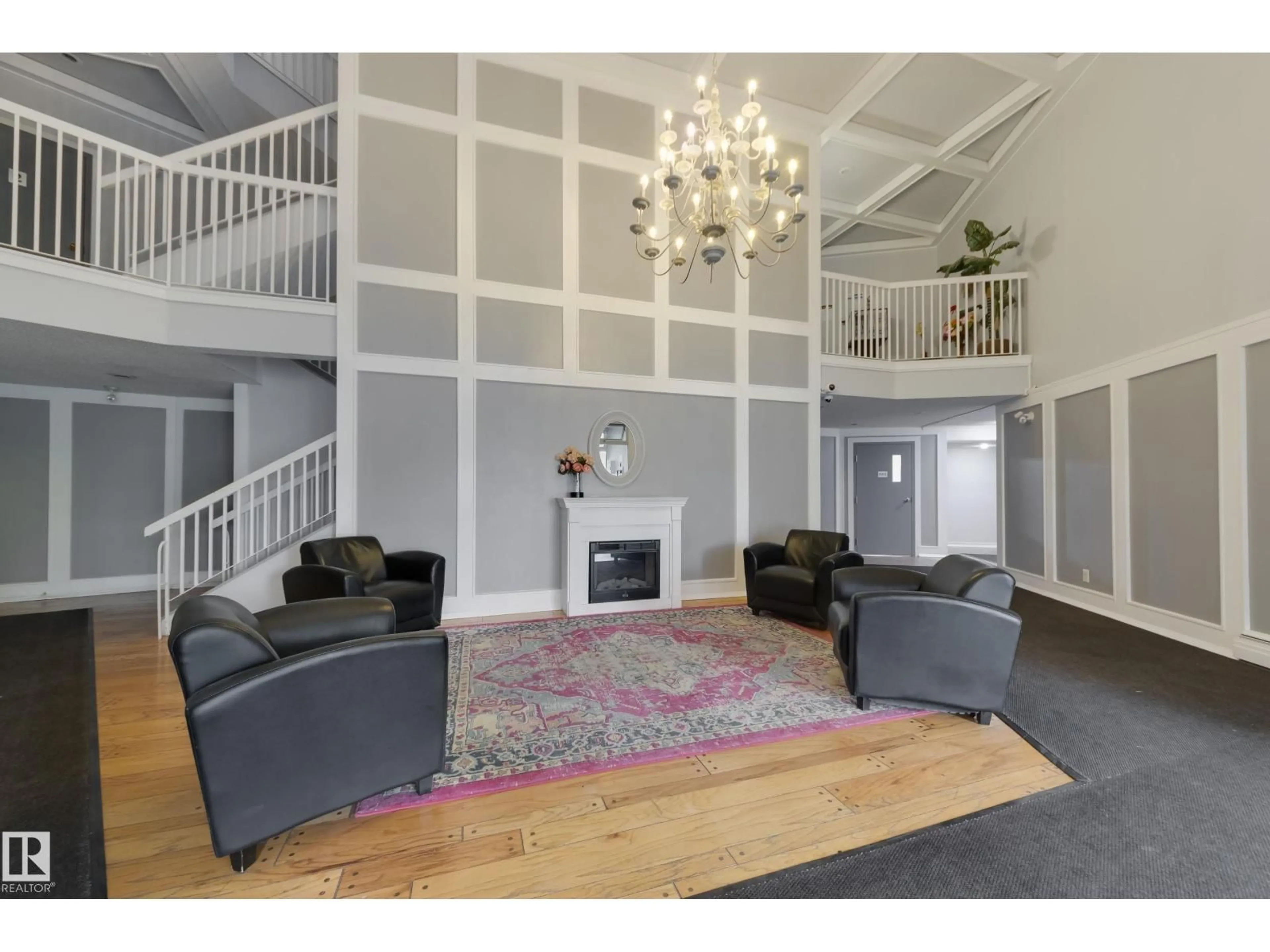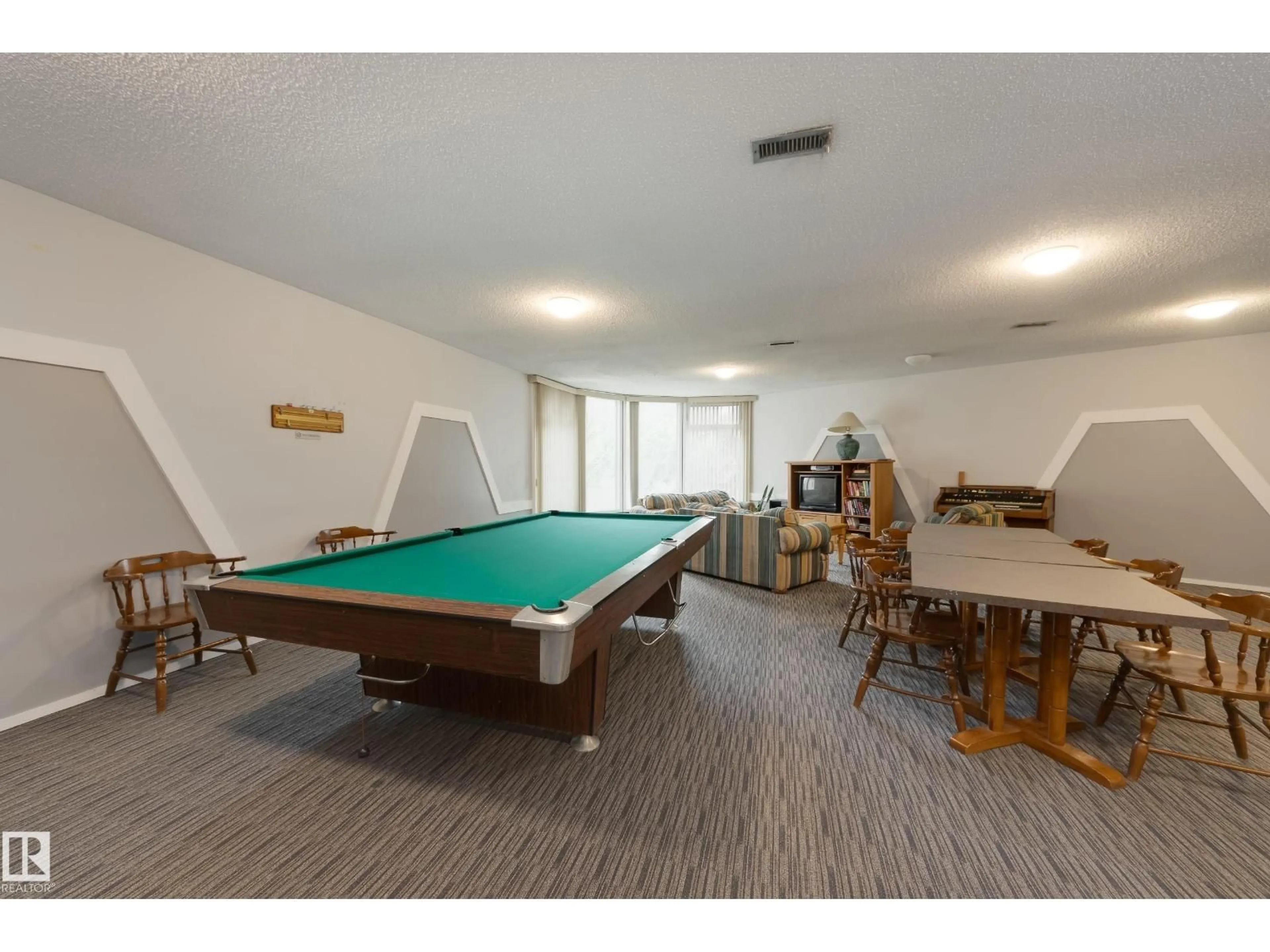#213 - 5125 RIVERBEND RD, Edmonton, Alberta T6H5K5
Contact us about this property
Highlights
Estimated valueThis is the price Wahi expects this property to sell for.
The calculation is powered by our Instant Home Value Estimate, which uses current market and property price trends to estimate your home’s value with a 90% accuracy rate.Not available
Price/Sqft$157/sqft
Monthly cost
Open Calculator
Description
Investors and first time home buyers! This second floor, 3 bedroom and 2 full bath condo features over 1,100 square feet and 2 parking stalls (one covered). Amazing location in Riverbend with plenty of amenities in your complex: indoor pool, hot tub, sauna rooms, social room and elevator. The unit has a very functional layout, one side of the unit has two bedrooms, 4-piece bath and storage closet. The other side of the unit has your private primary suite (with room for an office space) and 3-piece ensuite. Galley kitchen (with closet pantry space) leads into your L-shape dining room and living room. North patio exposure with mature trees outside for privacy. Laundry at the end of each hallway. Quick access to Whitemud Drive, Fox Drive, Downtown and UofA. Walking proximity to schools, shopping, amenities, and the river valley. Long term tenant would love to stay. Sorry, NO PETS allowed in this whole complex. (id:39198)
Property Details
Interior
Features
Main level Floor
Living room
6.1 x 3.72Dining room
2.71 x 2.46Kitchen
2.3 x 2.27Primary Bedroom
4.32 x 3.43Exterior
Features
Condo Details
Inclusions
Property History
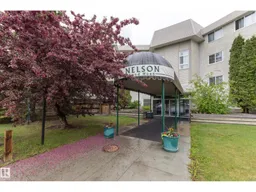 12
12
