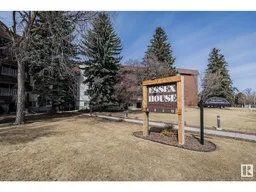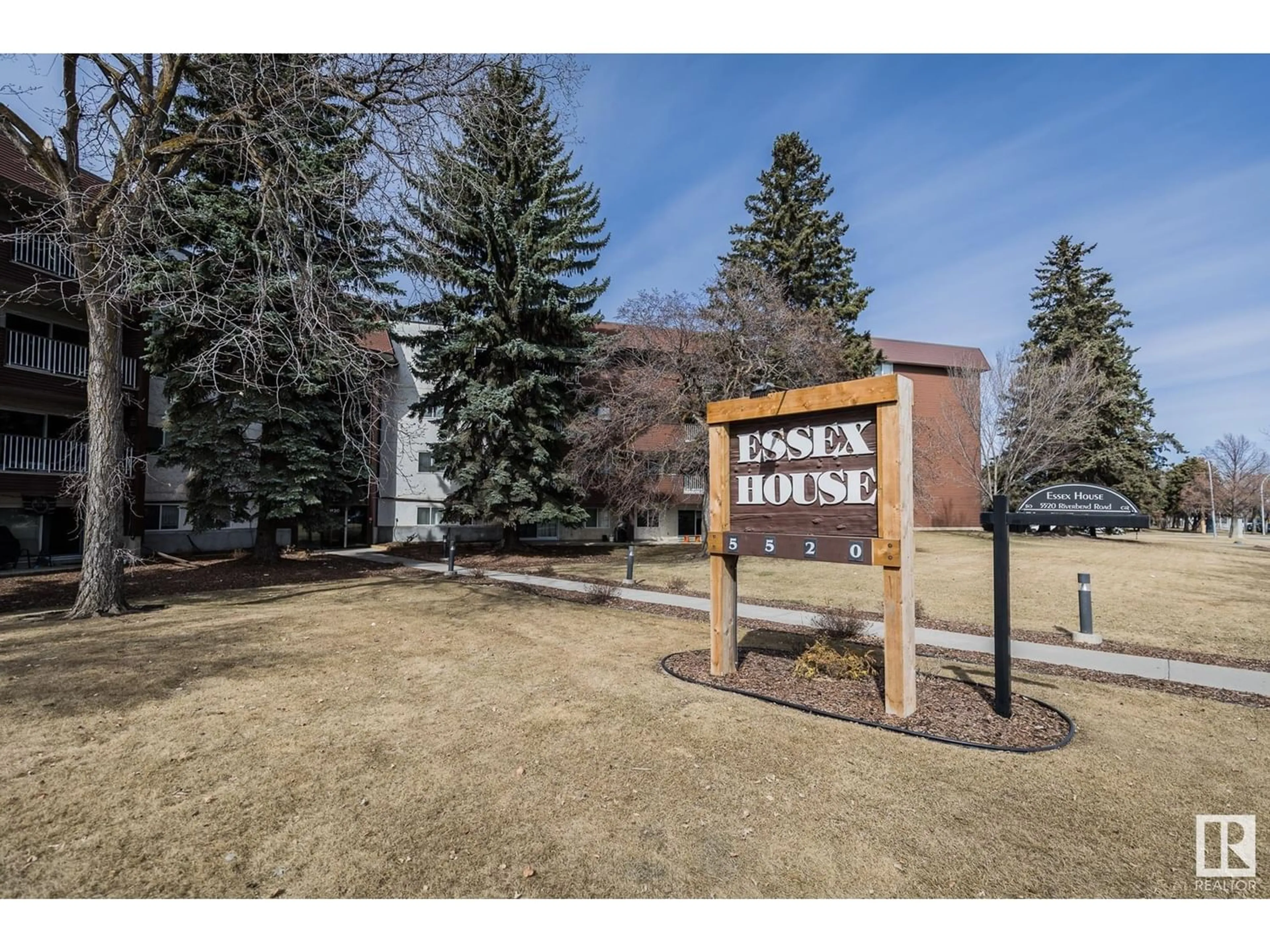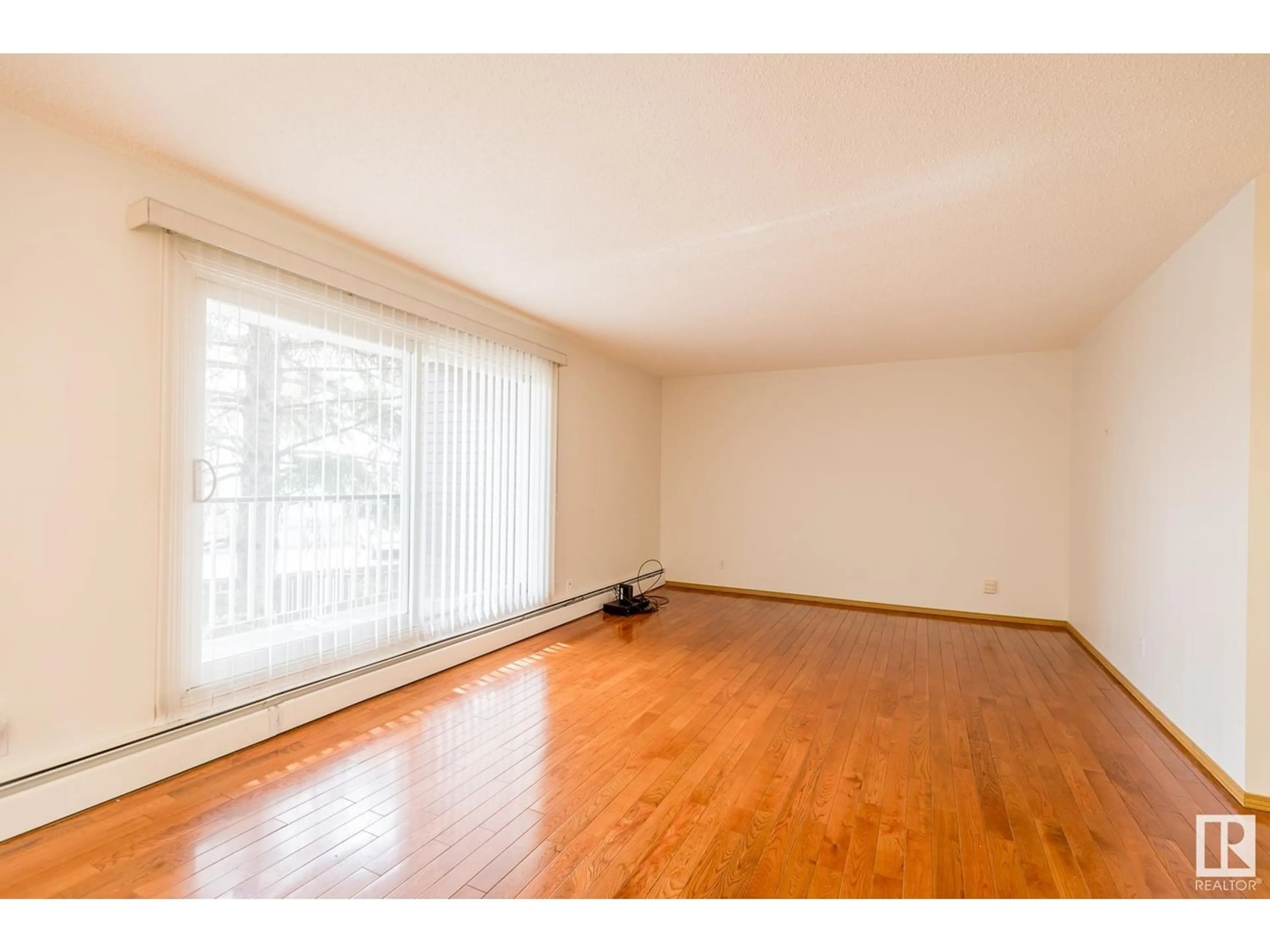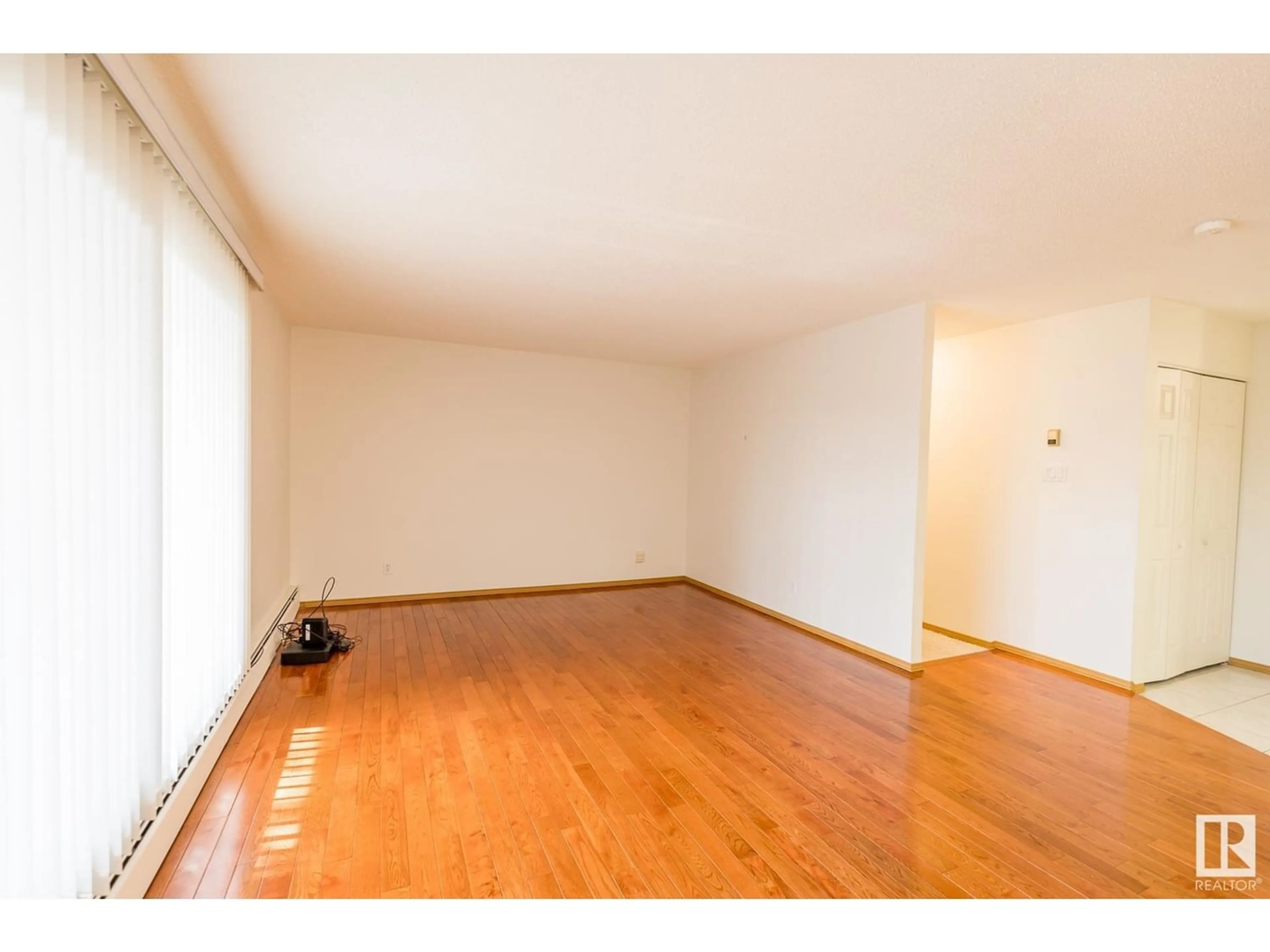#204 5520 RIVERBEND RD NW, Edmonton, Alberta T6H5G9
Contact us about this property
Highlights
Estimated ValueThis is the price Wahi expects this property to sell for.
The calculation is powered by our Instant Home Value Estimate, which uses current market and property price trends to estimate your home’s value with a 90% accuracy rate.Not available
Price/Sqft$117/sqft
Days On Market33 days
Est. Mortgage$558/mth
Maintenance fees$843/mth
Tax Amount ()-
Description
Come fall in love with this bright and spacious two bedroom,two bathroom condo situated in the beautiful community of Brander Gardens.The large living room boasts gleaming hardwood floors and a sliding door to the private balcony (overlooking the green space with beautiful mature trees).The kitchen has oak cabinets,white appliances and separate dining area.The primary bedroom has a 3pc ensuite and good sized closet.Completing this unit is a second bedroom,4pc bath,ample storage,covered carport+quick access to the laundry room(right next to the unit).Enjoy the many amenities this well maintained building has to offer, including:indoor pool,hot tub,sauna,social room,exercise room,games room,rooftop patio+guest suite.Condo fees INCLUDE ALL UTILITIES(power,water,heat, cable,internet)except for phone.Nestled steps away from parks, the River Valley, shopping, transit and a close drive to major freeways. This condo is everything you've been waiting for and more-- Welcome Home! (id:39198)
Property Details
Interior
Features
Main level Floor
Living room
3.85 m x 5.31 mDining room
2.72 m x 3.03 mKitchen
2.64 m x 2.4 mPrimary Bedroom
3.39 m x 4.5 mExterior
Features
Parking
Garage spaces 1
Garage type Carport
Other parking spaces 0
Total parking spaces 1
Condo Details
Inclusions
Property History
 31
31




