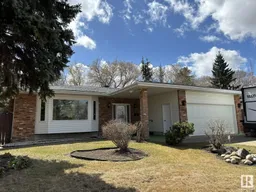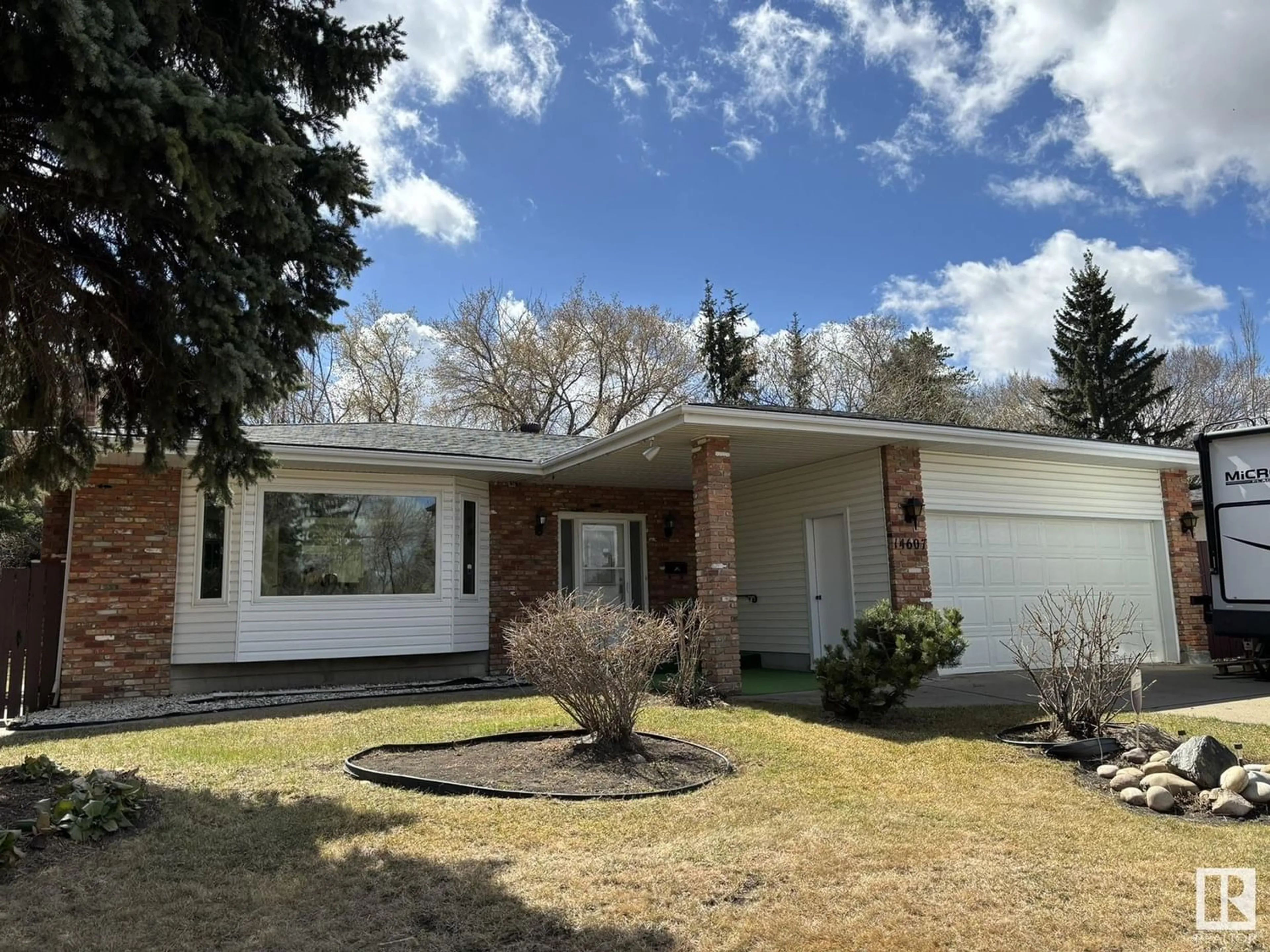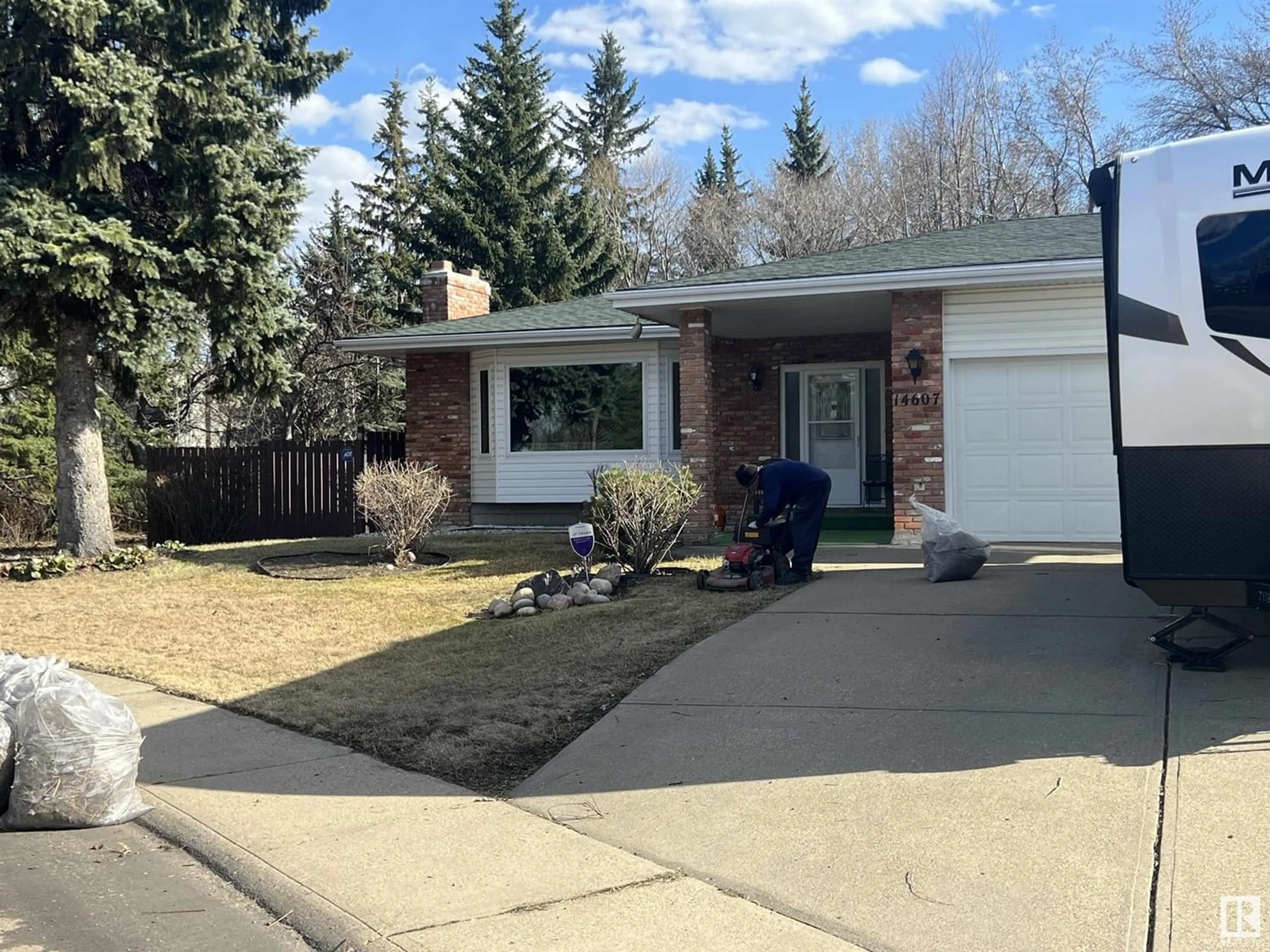14607 Riverbend RD NW, Edmonton, Alberta T6H4V5
Contact us about this property
Highlights
Estimated ValueThis is the price Wahi expects this property to sell for.
The calculation is powered by our Instant Home Value Estimate, which uses current market and property price trends to estimate your home’s value with a 90% accuracy rate.Not available
Price/Sqft$457/sqft
Days On Market20 days
Est. Mortgage$2,959/mth
Tax Amount ()-
Description
Welcome to BRANDER GARDENS in OLD RIVERBEND. Nestled at the end of a cul-de-sac on a south facing lot, this rare 1550 sq ft bungalow features 3 bedrms up, 2 bedrms down, 3 full baths, 2 wood fireplaces, & OPEN CONCEPT living rm, dining rm & kitchen. Note - KITCHEN CRAFT kitchen cabinets, granite counter tops, SS applinaces, full ensuite bath, MAIN FLOOR LAUNDRY, Tyndal STONE fireplace on main floor, generous dining rm & patio doors to a sunny south backyard. Fully finished lower level with 2 bedrms, full bath, spacious recreation rm with fireplace for those cold winter nights, RECENT FURNACE,TRIPLE PANE WINDOWS, total of 5 BEDROOMS. In addition there are 4 schools within easy walking distance plus 2 hockey rinks & a school in BROOKSIDE, a neighbouring subdivision. Potential RV STORAGE agjacent to house on east side & lots of extra parking for guests in front of house. PRIVATE LOCATION - no neighbors to the north or east. DOWN SIZING? Could be a perfect fit. Quick possession possible. Take a look soon. (id:39198)
Property Details
Interior
Features
Lower level Floor
Storage
5.3 m x 1.05 mBedroom 4
4.8 m x 3.8 mBedroom 5
4.4 m x 3.8 mRecreation room
6.8 m x measurements not availableExterior
Parking
Garage spaces 4
Garage type -
Other parking spaces 0
Total parking spaces 4
Property History
 75
75



