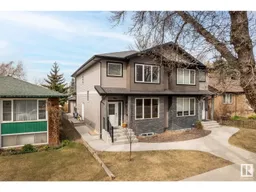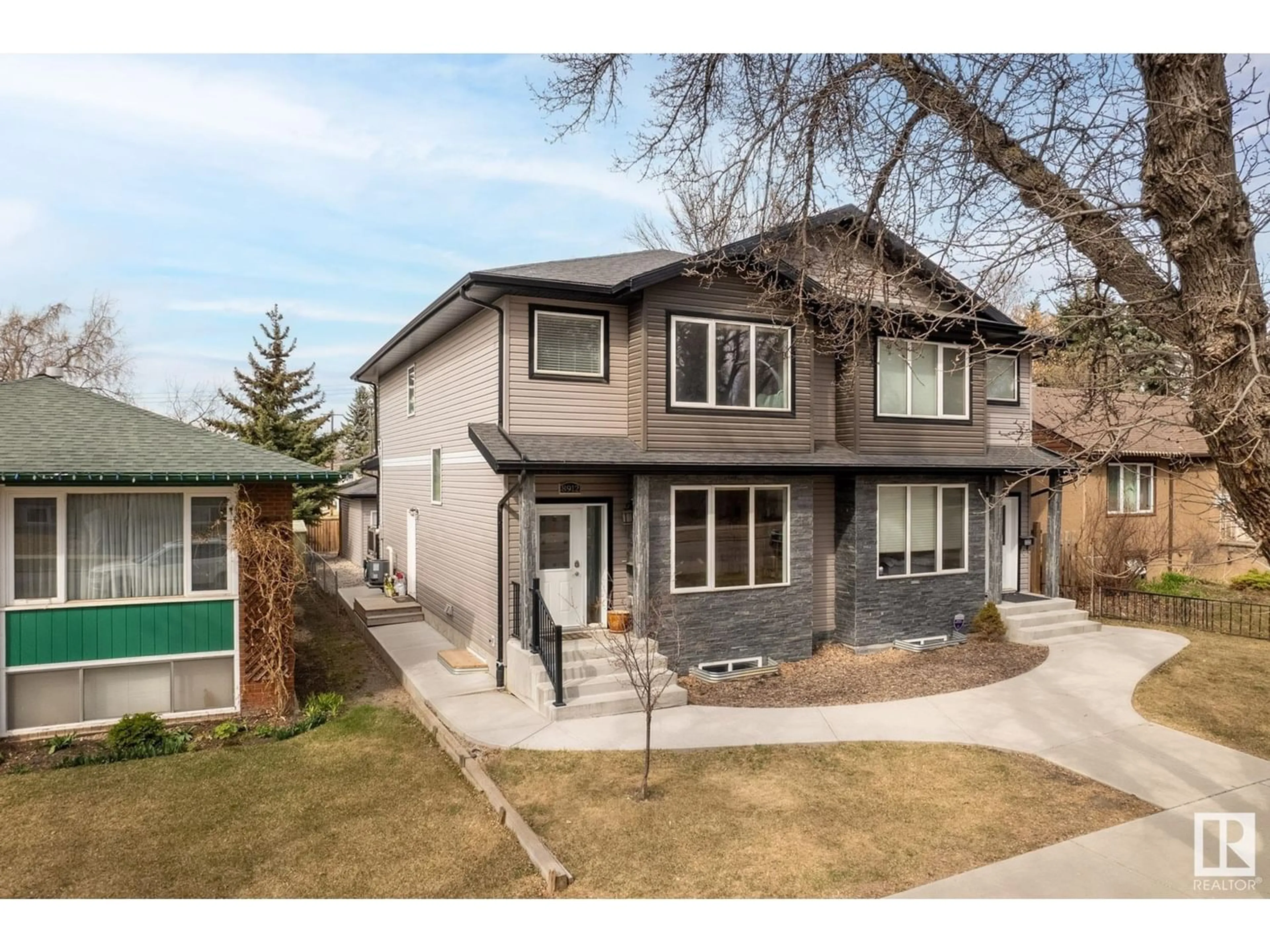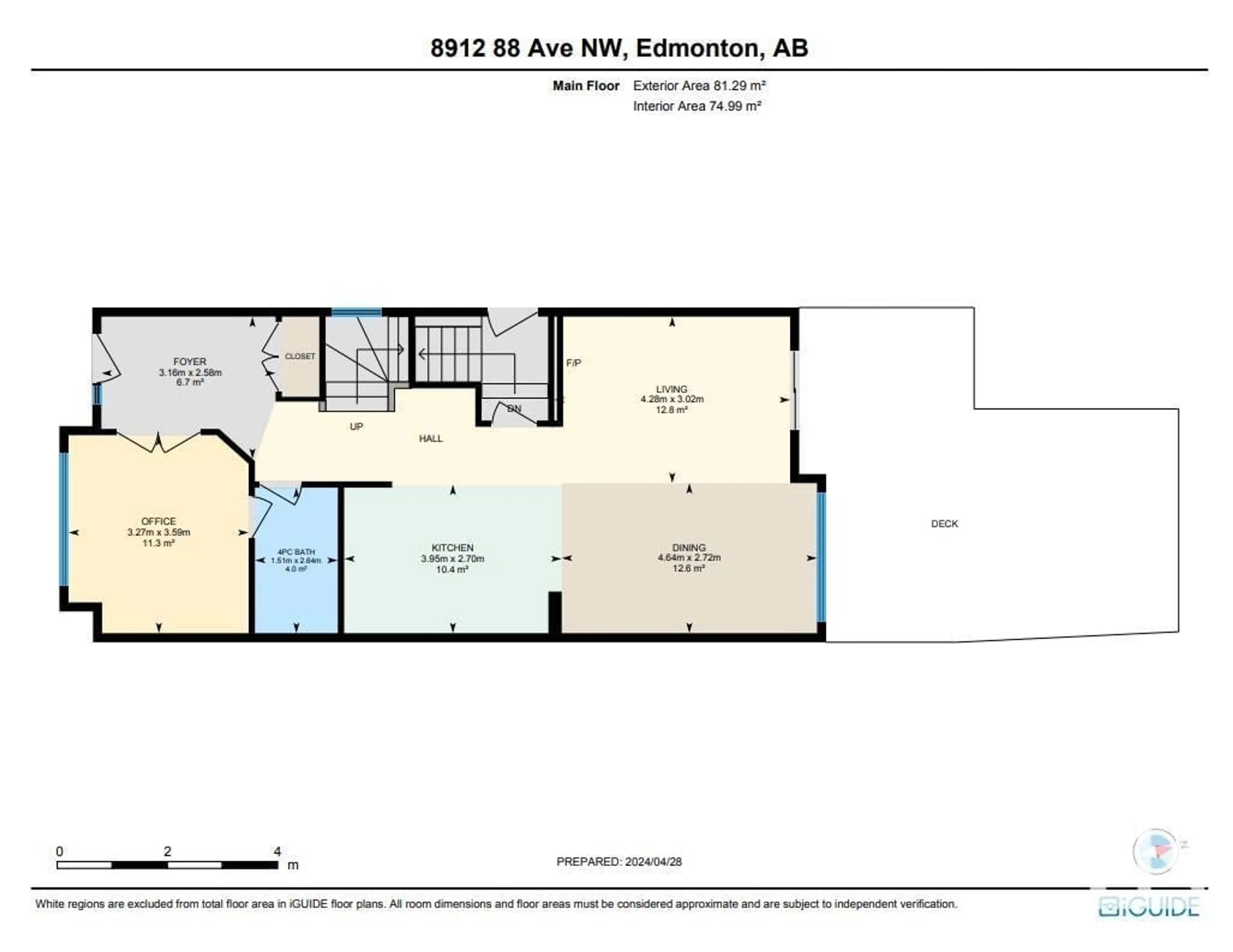8912 88 AV NW, Edmonton, Alberta T6C1L8
Contact us about this property
Highlights
Estimated ValueThis is the price Wahi expects this property to sell for.
The calculation is powered by our Instant Home Value Estimate, which uses current market and property price trends to estimate your home’s value with a 90% accuracy rate.Not available
Price/Sqft$331/sqft
Days On Market20 days
Est. Mortgage$2,487/mth
Tax Amount ()-
Description
Stunning 1,748 sqft, 2-storey half duplex in Bonnie Doon offers 3+2 BRs, and 4 full baths. 9 ft ceiling main floor offers open concept floor plan with kitchen and a beautiful island, bright and spacious living room, den with access to a full bath. 2nd floor features a large master BR with a 5pc en-suite and walk-in closet. 2 bedrooms, 4pc bath and laundry room. This high end home comes with triple-pane windows, custom blinds throughout, stainless steel appliances, hardwood on main floor, granite counter tops, ceramic tile in bathrooms & laundry room and loads of LED pot lights. Fully finished basement (separate entrance) comes with large family-room, 2 bedrooms and a 4pc bathroom. (basement is also rough-in for 2nd set of washer/dryer). This home also offers a double garage, deck and A/C. Excellent location, close to schools, transportation, shopping and much more! Don't miss out on this amazing property, youll love calling this house your home! (id:39198)
Property Details
Interior
Features
Upper Level Floor
Bedroom 2
2.71 m x 4.41 mBedroom 3
2.9 m x 3.96 mPrimary Bedroom
3.72 m x 5.73 mProperty History
 49
49



