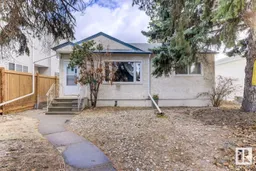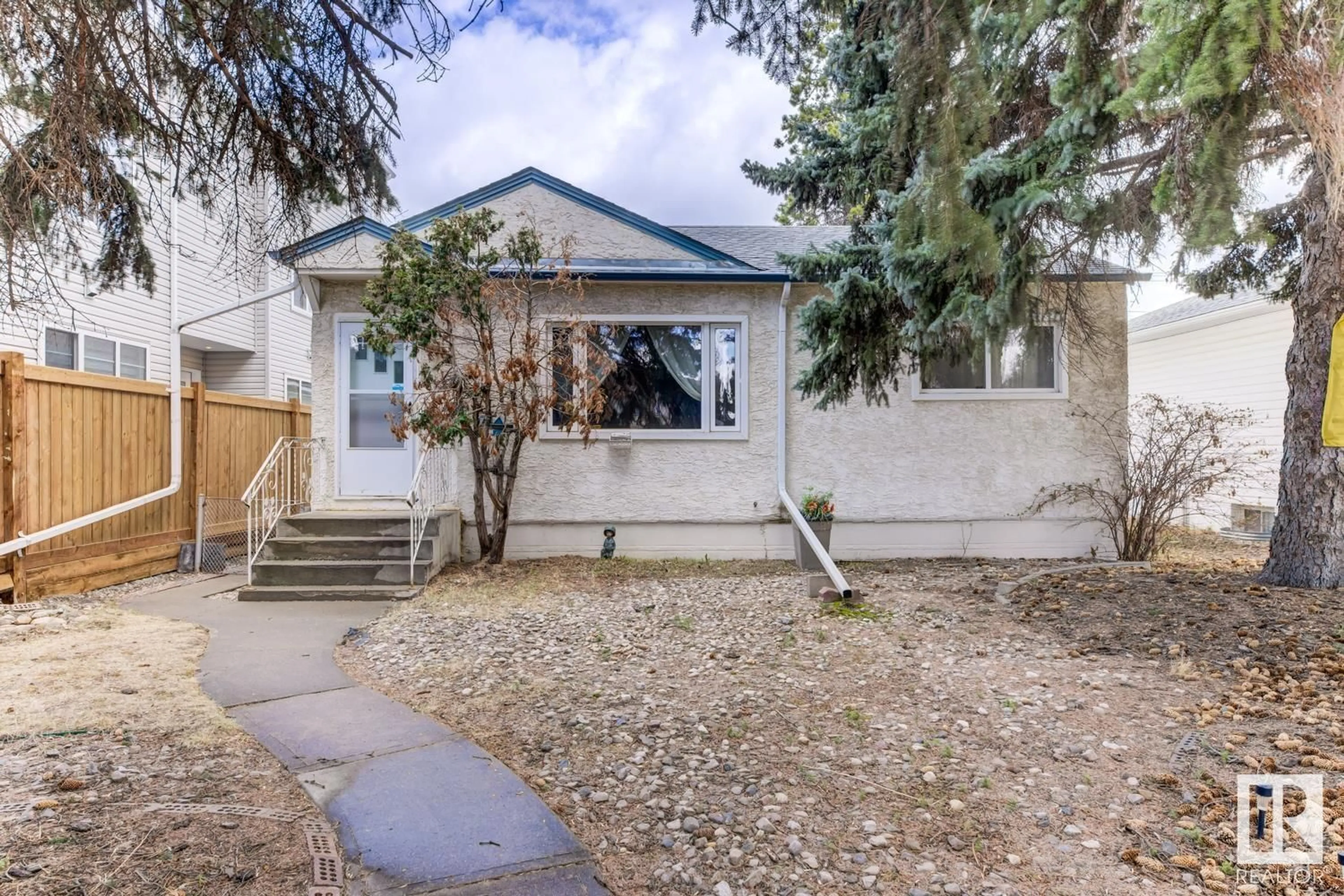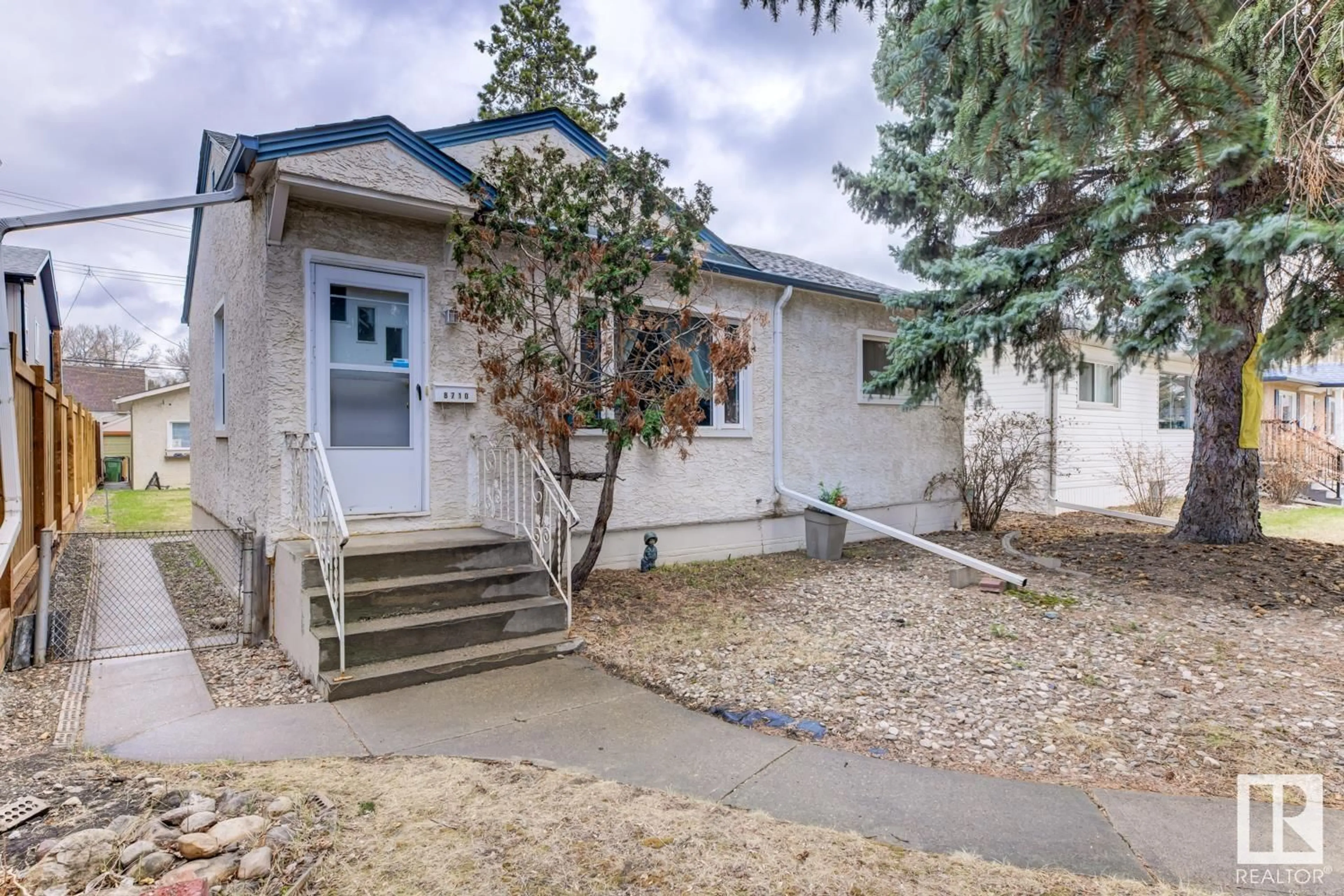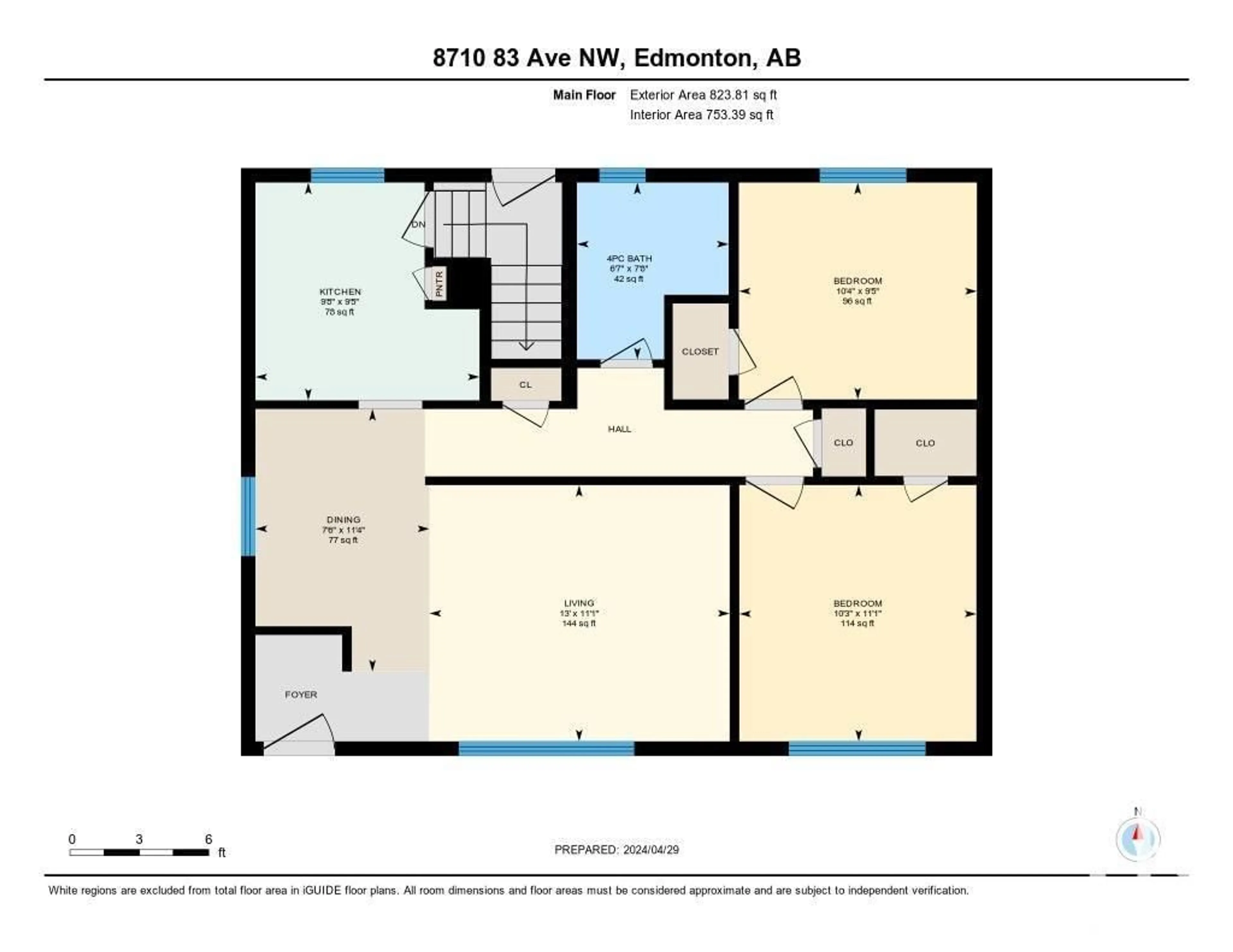8710 83 AV NW, Edmonton, Alberta T6C1B3
Contact us about this property
Highlights
Estimated ValueThis is the price Wahi expects this property to sell for.
The calculation is powered by our Instant Home Value Estimate, which uses current market and property price trends to estimate your home’s value with a 90% accuracy rate.Not available
Price/Sqft$546/sqft
Days On Market20 days
Est. Mortgage$1,933/mth
Tax Amount ()-
Description
Do not miss your opportunity to own this piece of property in Bonnie Doon! This charming bungalow offers an open concept kitchen, dining and living area. There are two nice sized bedrooms on the main level along with a 4 piece bath all with most of their original character. The basement with separate entrance offers a secondary kitchen, large dining and living space. Basement includes a gracious size bedroom along with a 3 piece bath. The backyard is spacious, along with the double detached garage with plenty of side parking. This sizeable 42'x158' lot could be subdivided or kept as a rental property! Close to schools, public transportation and the ravine, you do not want to miss this! (id:39198)
Property Details
Interior
Features
Basement Floor
Family room
3.37 m x 6.2 mBedroom 3
5.29 m x 2.73 mSecond Kitchen
3.07 m x 2.86 mExterior
Parking
Garage spaces 6
Garage type Detached Garage
Other parking spaces 0
Total parking spaces 6
Property History
 29
29




