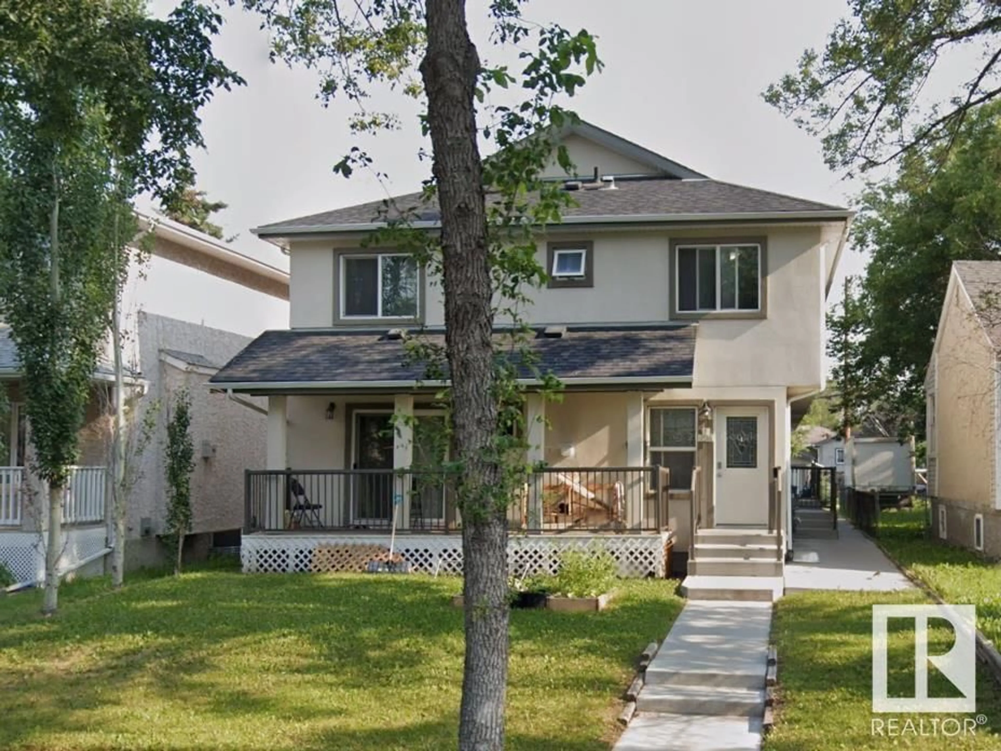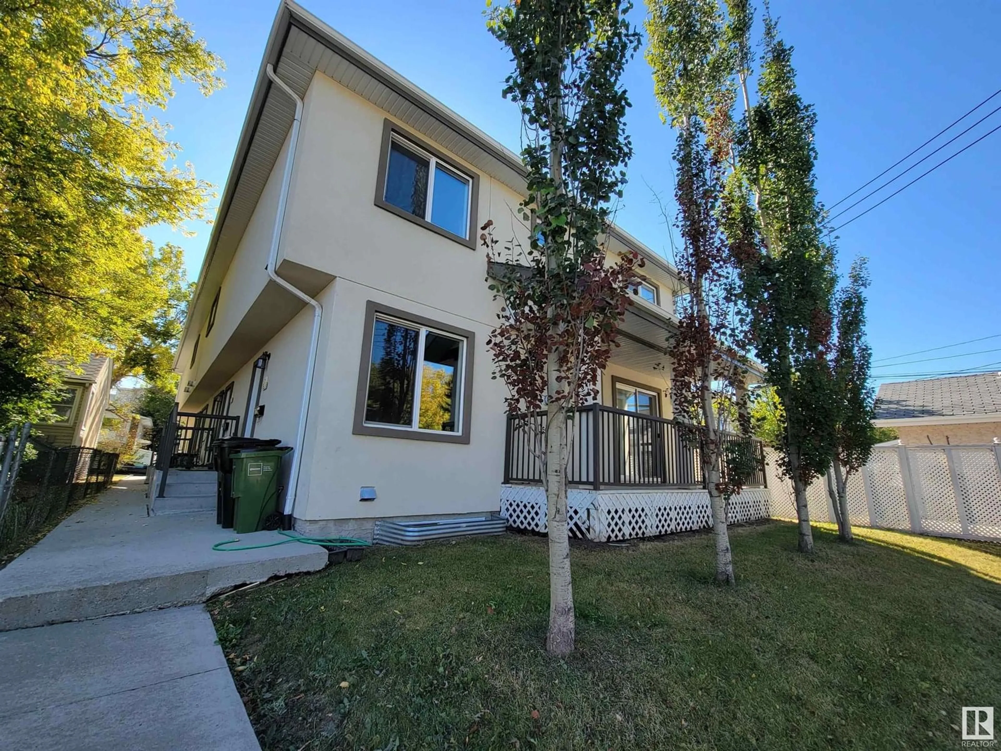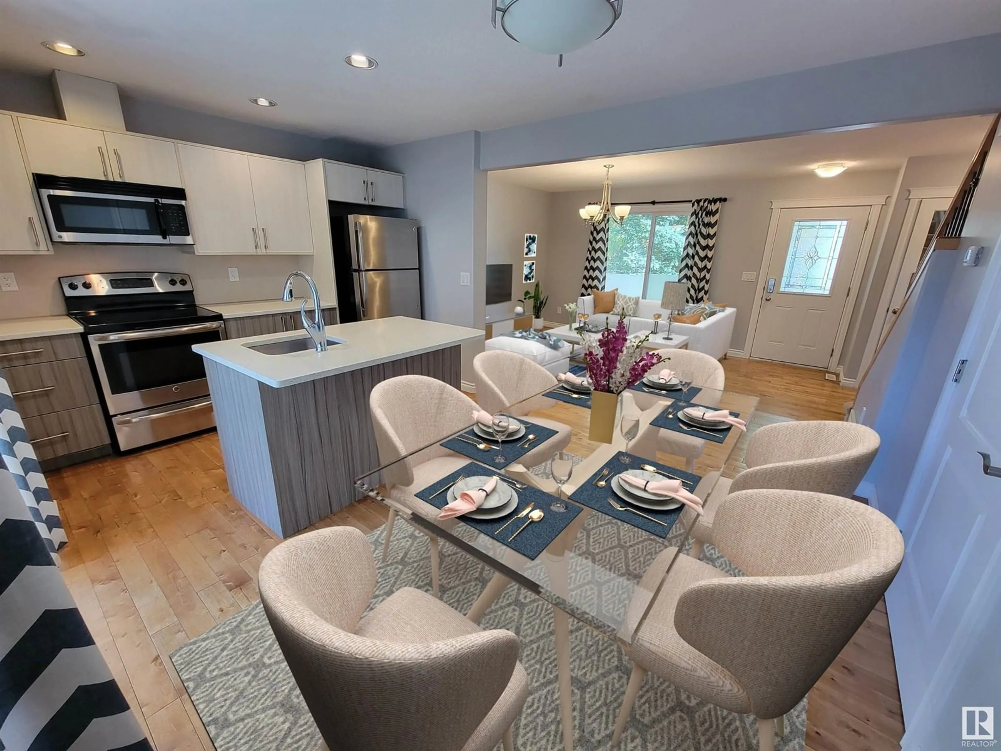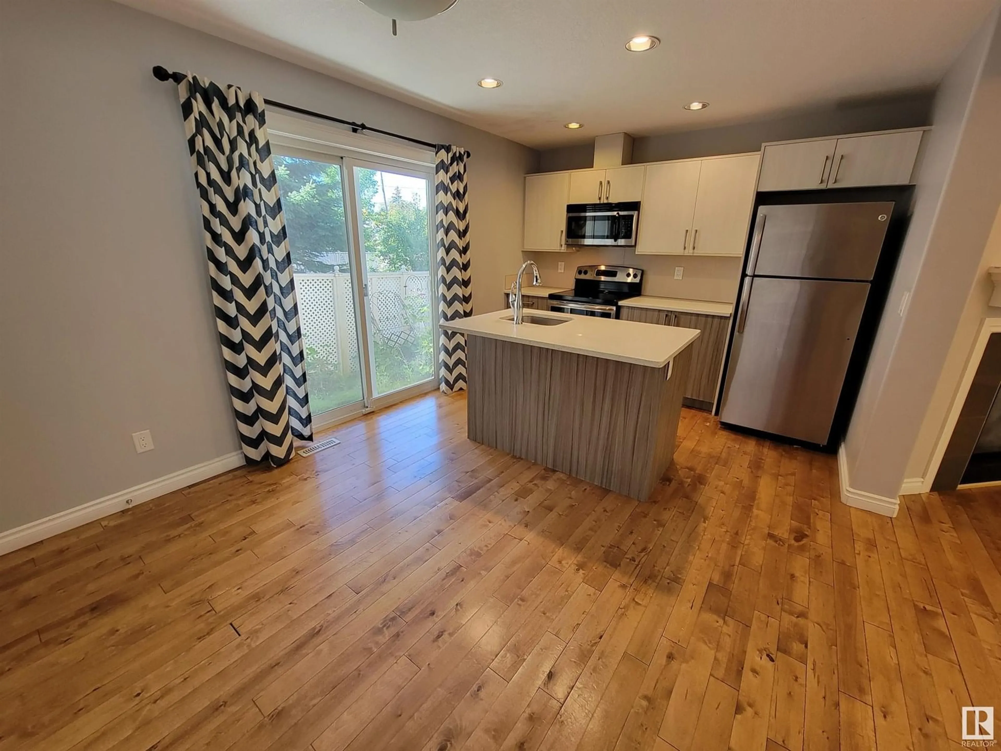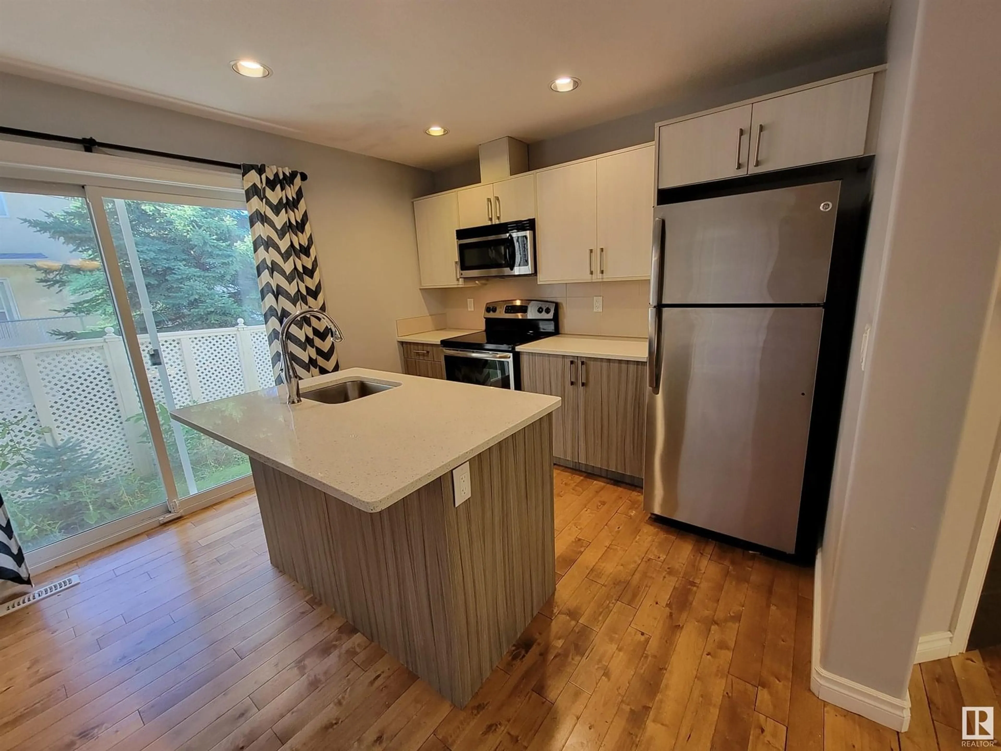#1-4 - 8514 83 AV, Edmonton, Alberta T6C1B1
Contact us about this property
Highlights
Estimated valueThis is the price Wahi expects this property to sell for.
The calculation is powered by our Instant Home Value Estimate, which uses current market and property price trends to estimate your home’s value with a 90% accuracy rate.Not available
Price/Sqft$335/sqft
Monthly cost
Open Calculator
Description
Priced to sell! A rare investment gem in prime Bonnie Doon offering unbeatable value & future growth potential. Own all 4 units of a 2014-built 4-plex, each with its own separate title, in one of Edmonton’s most desirable neighborhoods. Just steps to Bonnie Doon Mall & LRT station, with quick access to downtown & U of A. Main floor features a spacious living room with cozy fireplace, hardwood flooring, & a modern kitchen with quartz counters overlooking the deck, plus a 2-pc bath. Upstairs offers a large primary bedroom with walk-in closet & 4-pc ensuite with jacuzzi tub, a 2nd bedroom & full bathroom, plus a bright bonus room with skylight for extra living space. The finished basement in 2 units includes large windows, laundry, a full bathroom, family room & 3rd bedroom. Quality finishes throughout with quartz counters in all units & acrylic stucco exterior. Each unit comes with 6 appliances & a tandem parking stall (2 stalls each) for a total of 8 stalls. Even builders can’t match this price today. (id:39198)
Property Details
Interior
Features
Main level Floor
Living room
5.82 x 5.57Dining room
3.28 x 2.96Kitchen
2.92 x 2.56Exterior
Parking
Garage spaces -
Garage type -
Total parking spaces 8
Condo Details
Inclusions
Property History
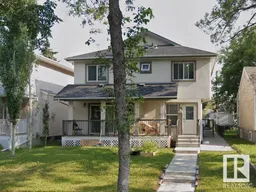 27
27
