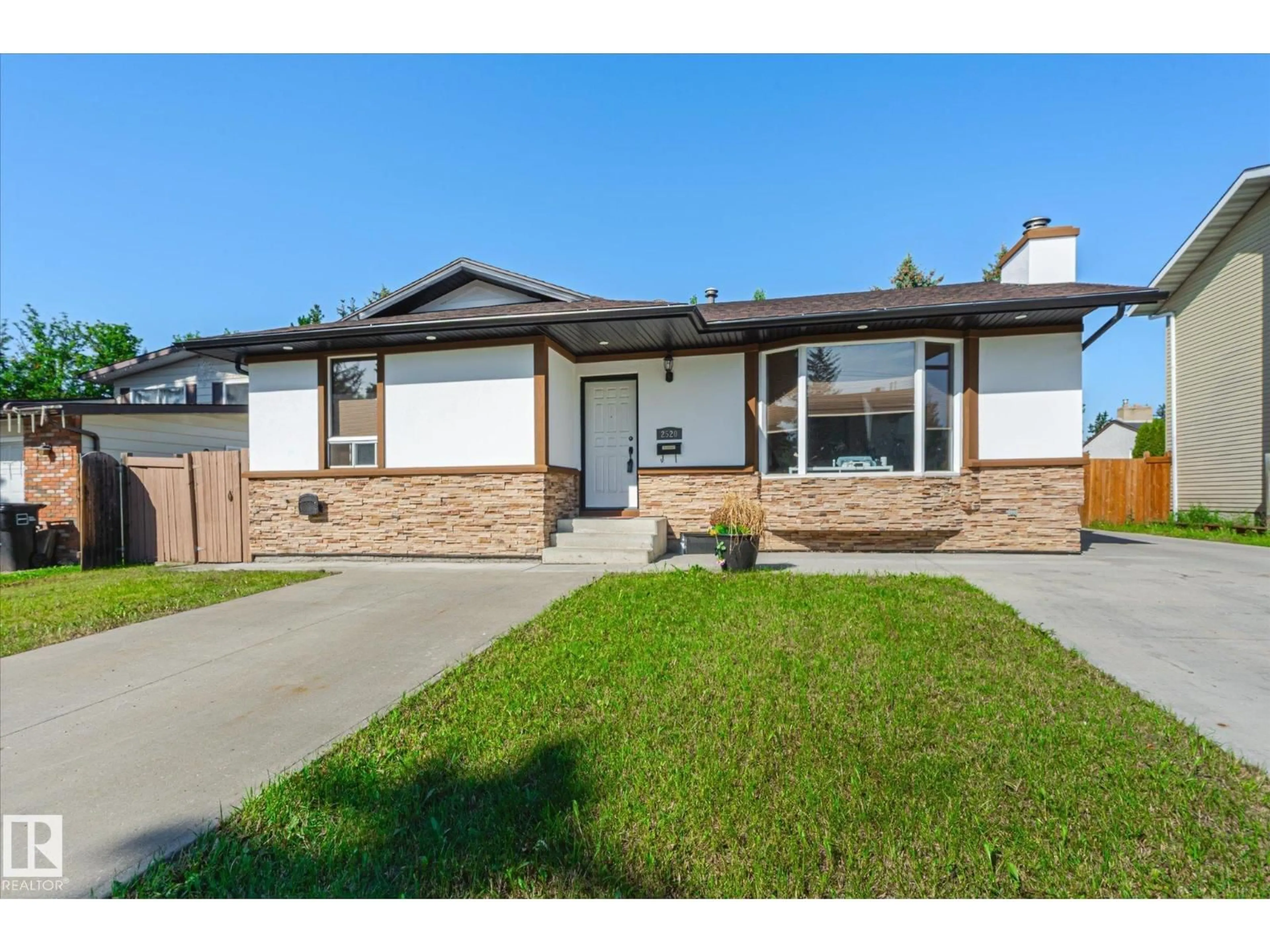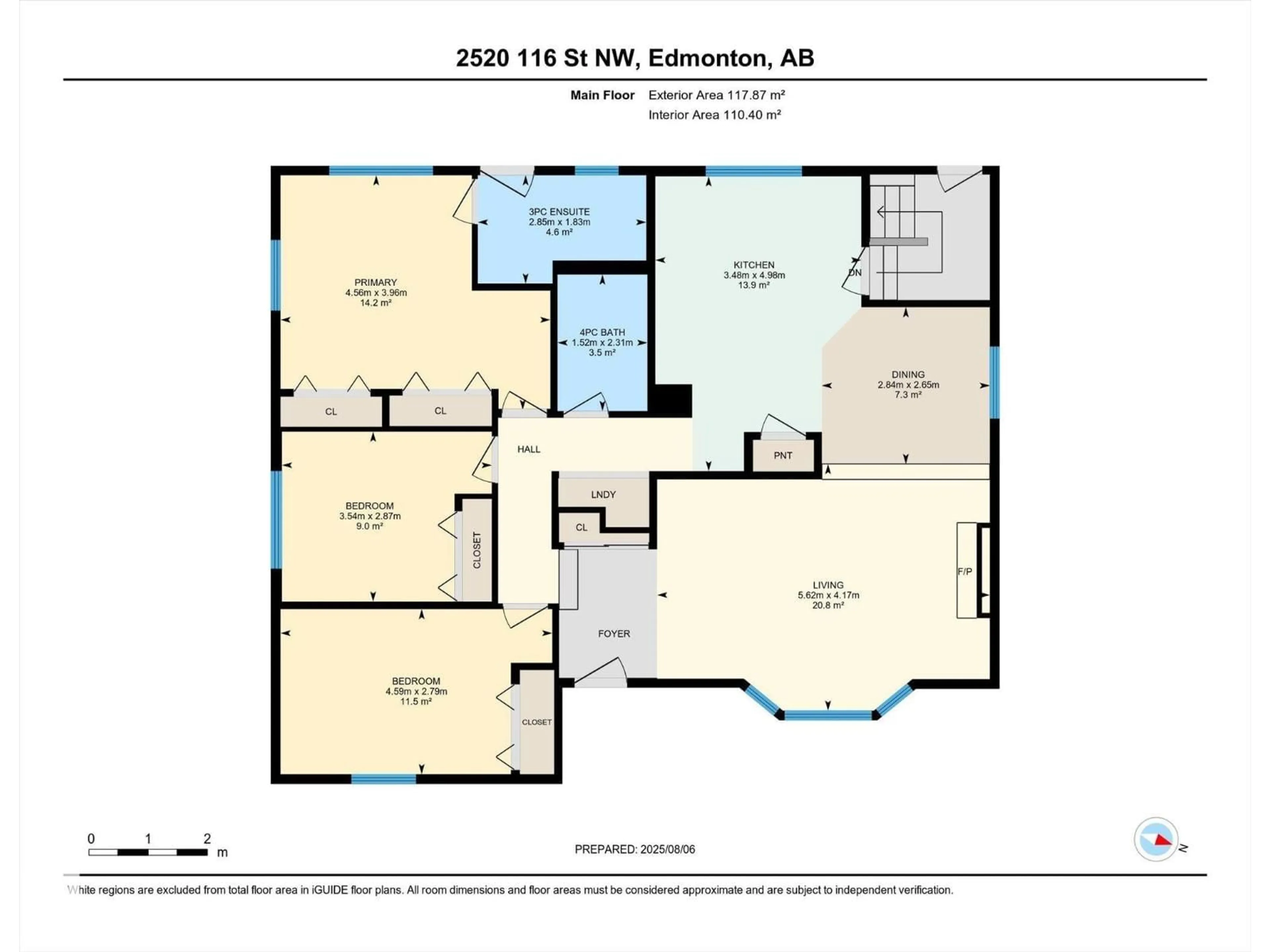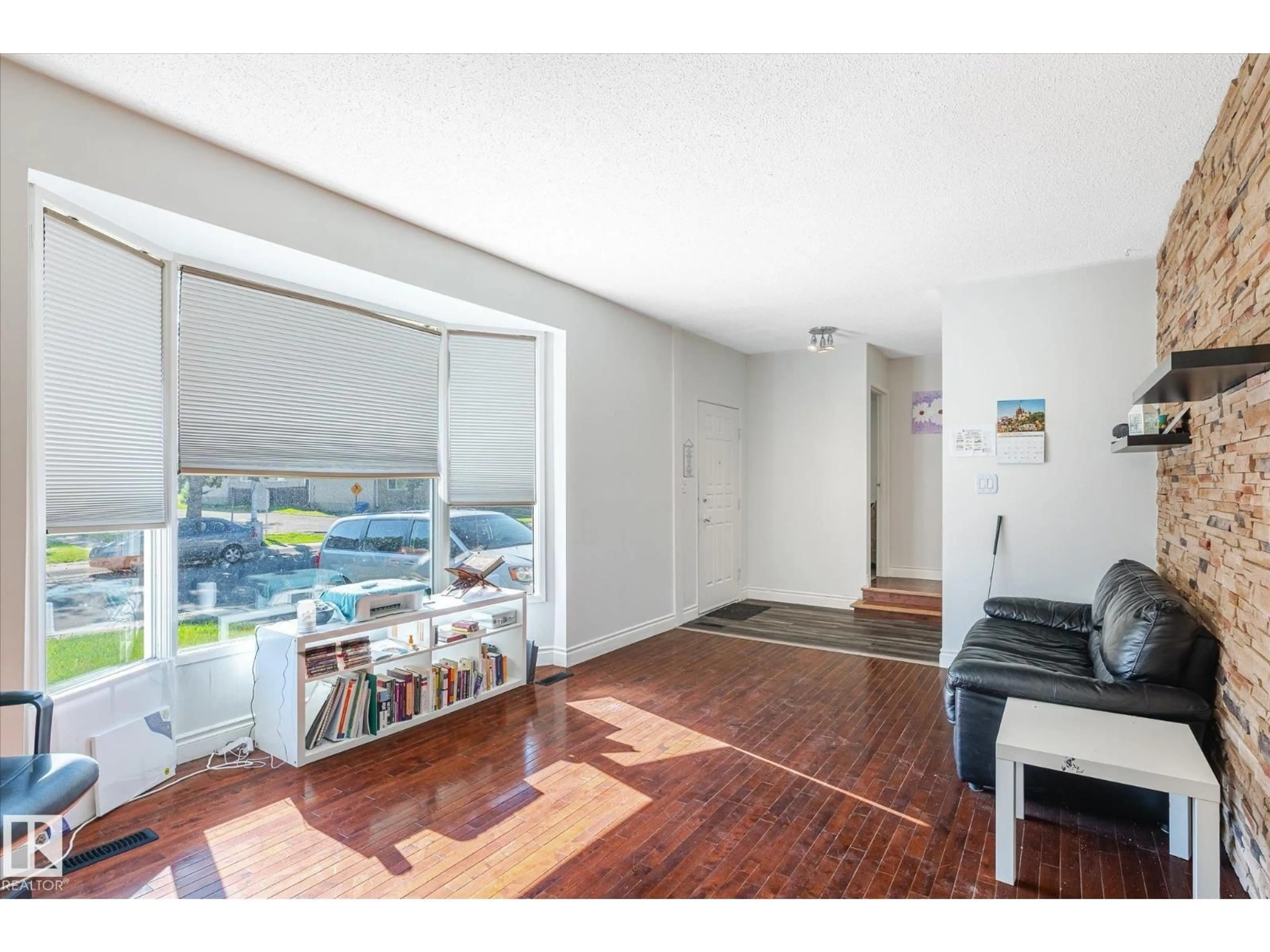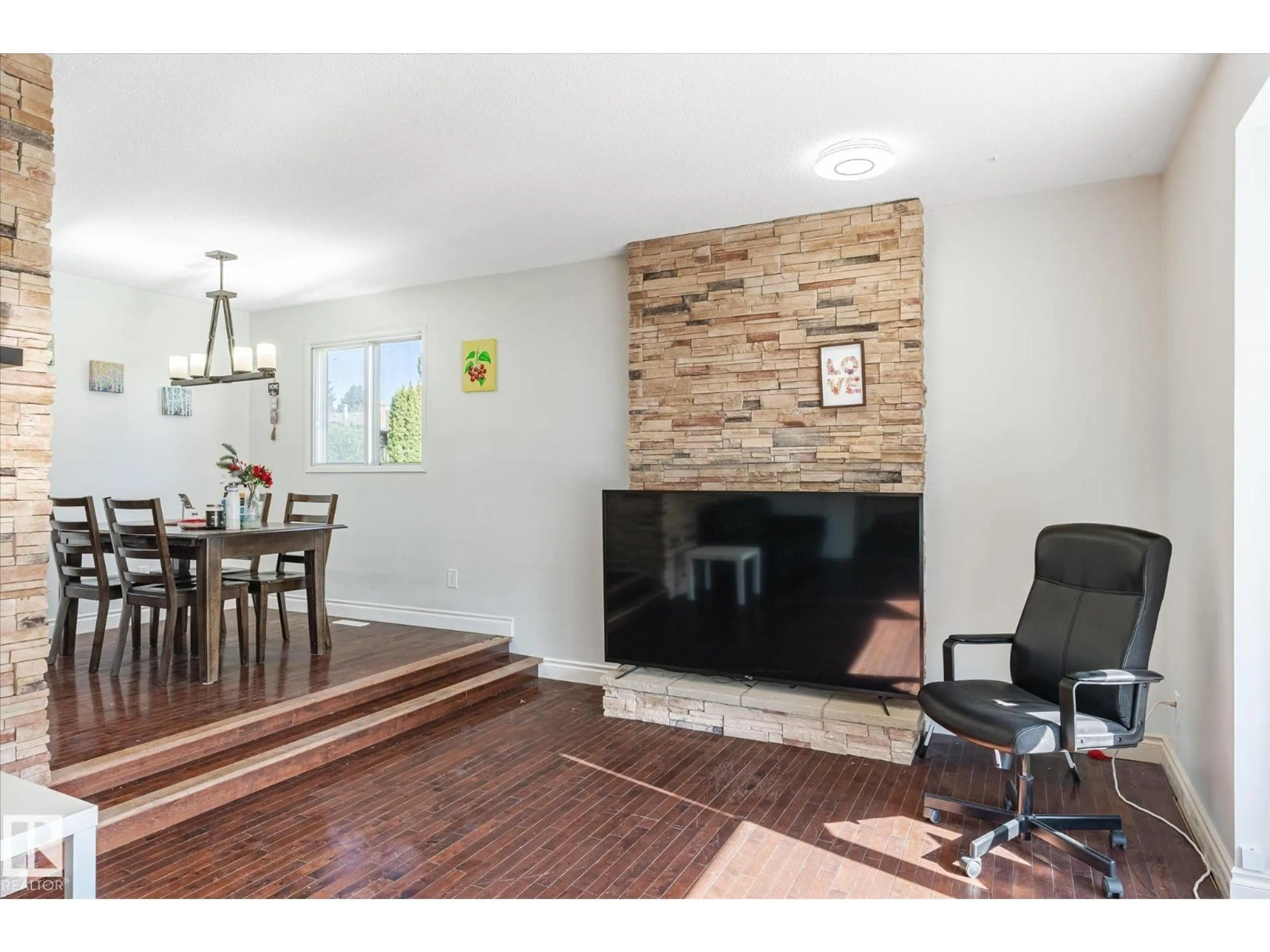NW - 2520 116 ST, Edmonton, Alberta T6J3S2
Contact us about this property
Highlights
Estimated valueThis is the price Wahi expects this property to sell for.
The calculation is powered by our Instant Home Value Estimate, which uses current market and property price trends to estimate your home’s value with a 90% accuracy rate.Not available
Price/Sqft$446/sqft
Monthly cost
Open Calculator
Description
This beautifully upgraded home blends style, space, and functionality. The main level features a sunken living room with custom stone walls, a cozy fireplace, and a large bay window. A formal dining area flows into a modern kitchen with granite counters, stainless steel appliances, and ample cabinetry. Also on the main floor are 3 bedrooms, including a primary suite with a 3PC ensuite and generous closet space, plus a 4PC main bath and laundry room. The fully finished basement offers a second kitchen, 3 more bedrooms, a spacious living area, 4PC bath, and separate laundry. The exterior boasts acrylic stucco with stone accents, a west-facing fully fenced backyard, and a large deck. A rare find, the detached quad garage (36' x 24') features a 10’ overhead door, furnace heater, and plenty of natural light—perfect as a workshop or hobby space. Ideally located near Heritage Mall, schools, and public transit. (id:39198)
Property Details
Interior
Features
Basement Floor
Second Kitchen
1.99 x 5.23Hobby room
3.07 x 5.87Laundry room
Bedroom 4
4.3 x 4.43Property History
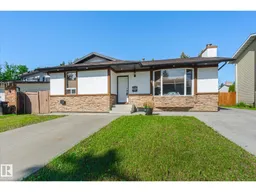 46
46
