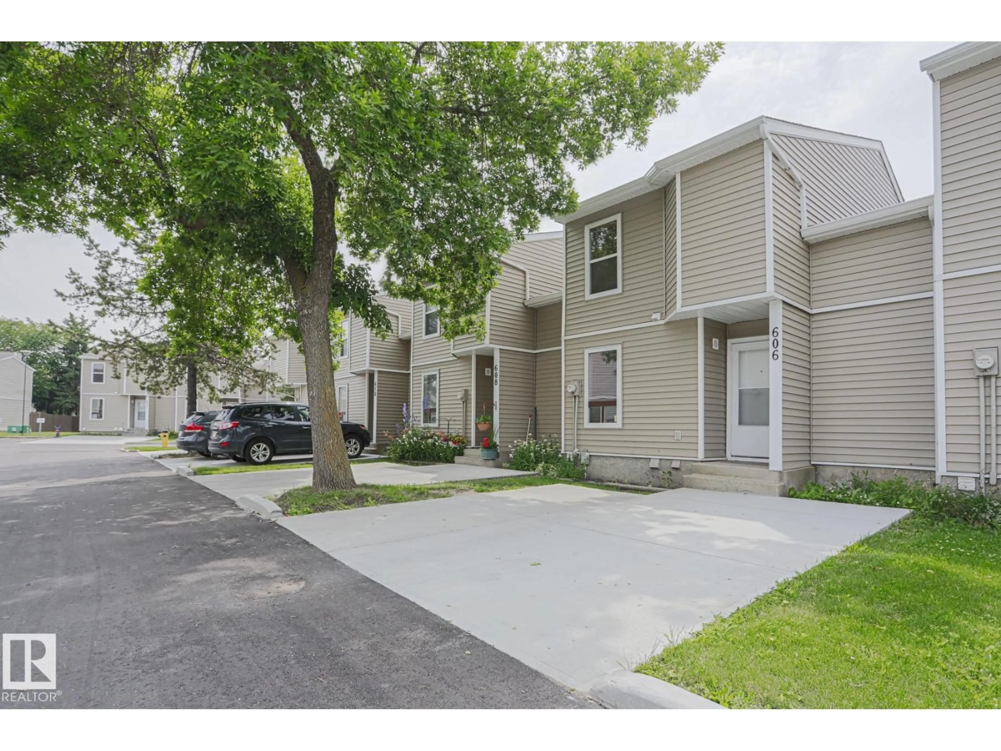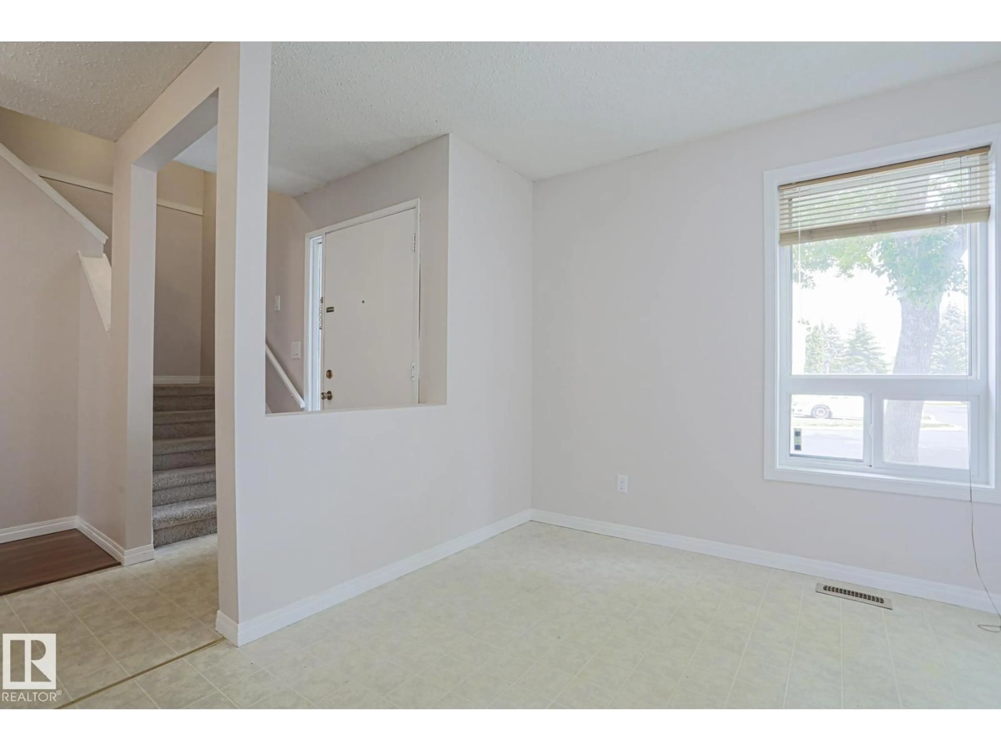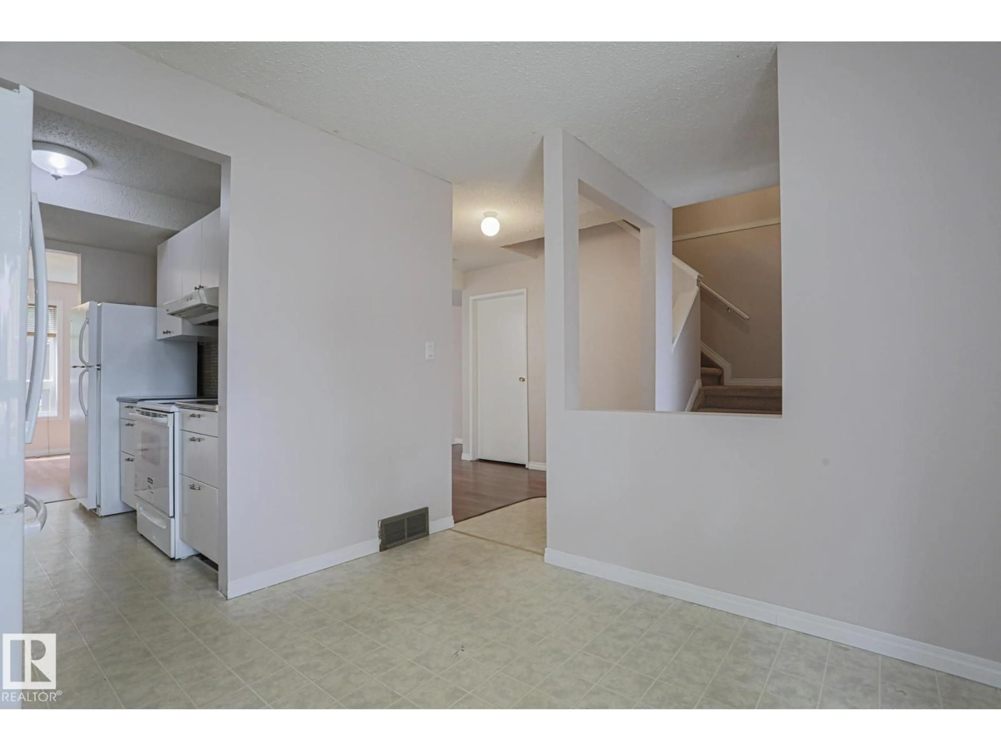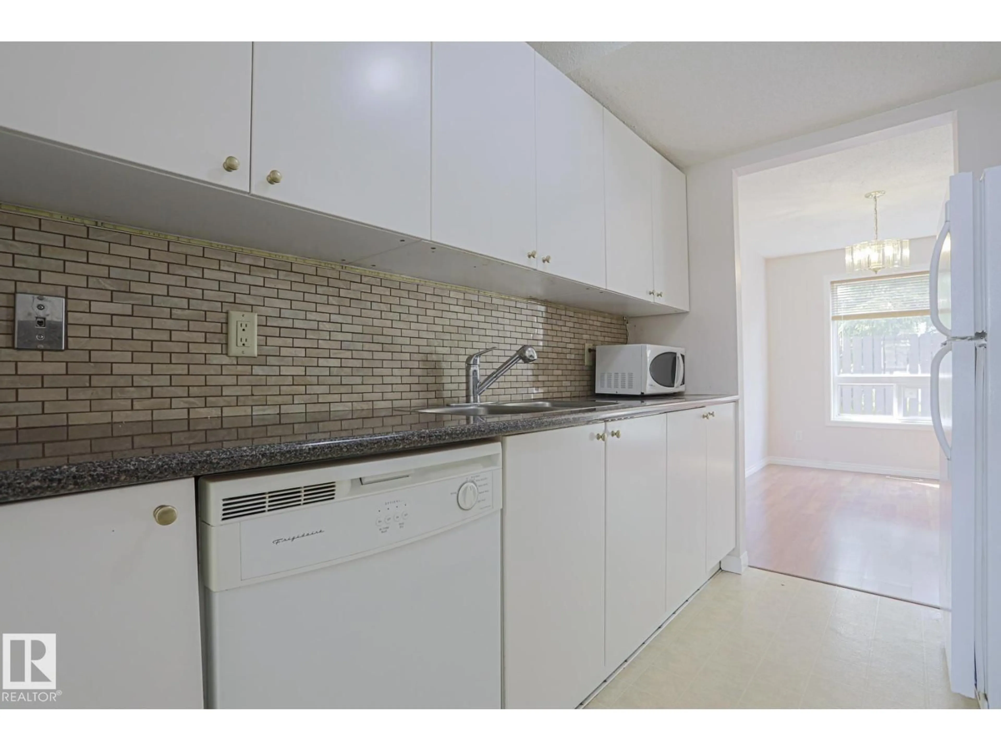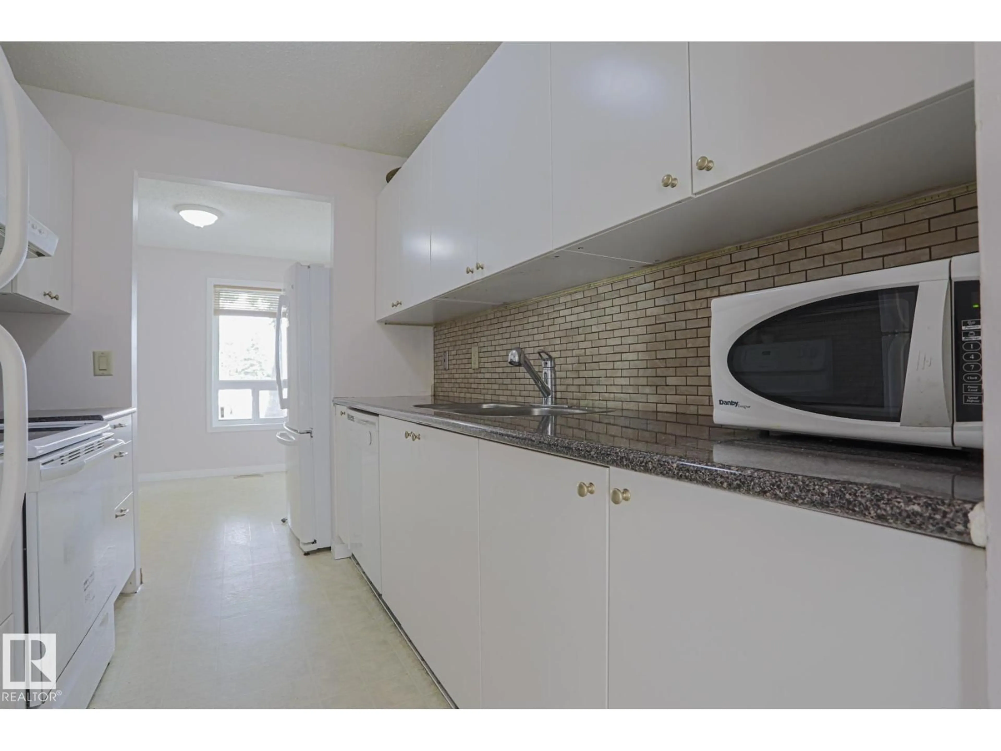606 SADDLEBACK RD, Edmonton, Alberta T6J4Z3
Contact us about this property
Highlights
Estimated valueThis is the price Wahi expects this property to sell for.
The calculation is powered by our Instant Home Value Estimate, which uses current market and property price trends to estimate your home’s value with a 90% accuracy rate.Not available
Price/Sqft$190/sqft
Monthly cost
Open Calculator
Description
Step into easy living in this beautifully cared-for 3-bedroom townhouse in Blue Quill. The main floor is designed for everyday comfort with updated kitchen cabinets and backsplash, a cozy breakfast nook, dining room, and a welcoming living room with a fireplace and backyard access—perfect for relaxing or entertaining. Upstairs, the spacious primary suite stands out with tons of storage available and a private ENSUITE. Two additional bedrooms and another full bath complete the upper level. This well run condo complex has recently upgraded all the exterior siding plus BRAND NEW asphalt earlier this year. You’ll also appreciate the convenience of TWO parking stalls right outside your door. Great location in the desirable neighbourhood of Blue Quill close to schools, shopping, parks and public transit. (id:39198)
Property Details
Interior
Features
Upper Level Floor
Primary Bedroom
Bedroom 2
Bedroom 3
Exterior
Parking
Garage spaces -
Garage type -
Total parking spaces 2
Condo Details
Amenities
Vinyl Windows
Inclusions
Property History
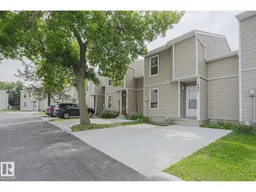 23
23
