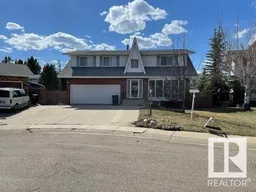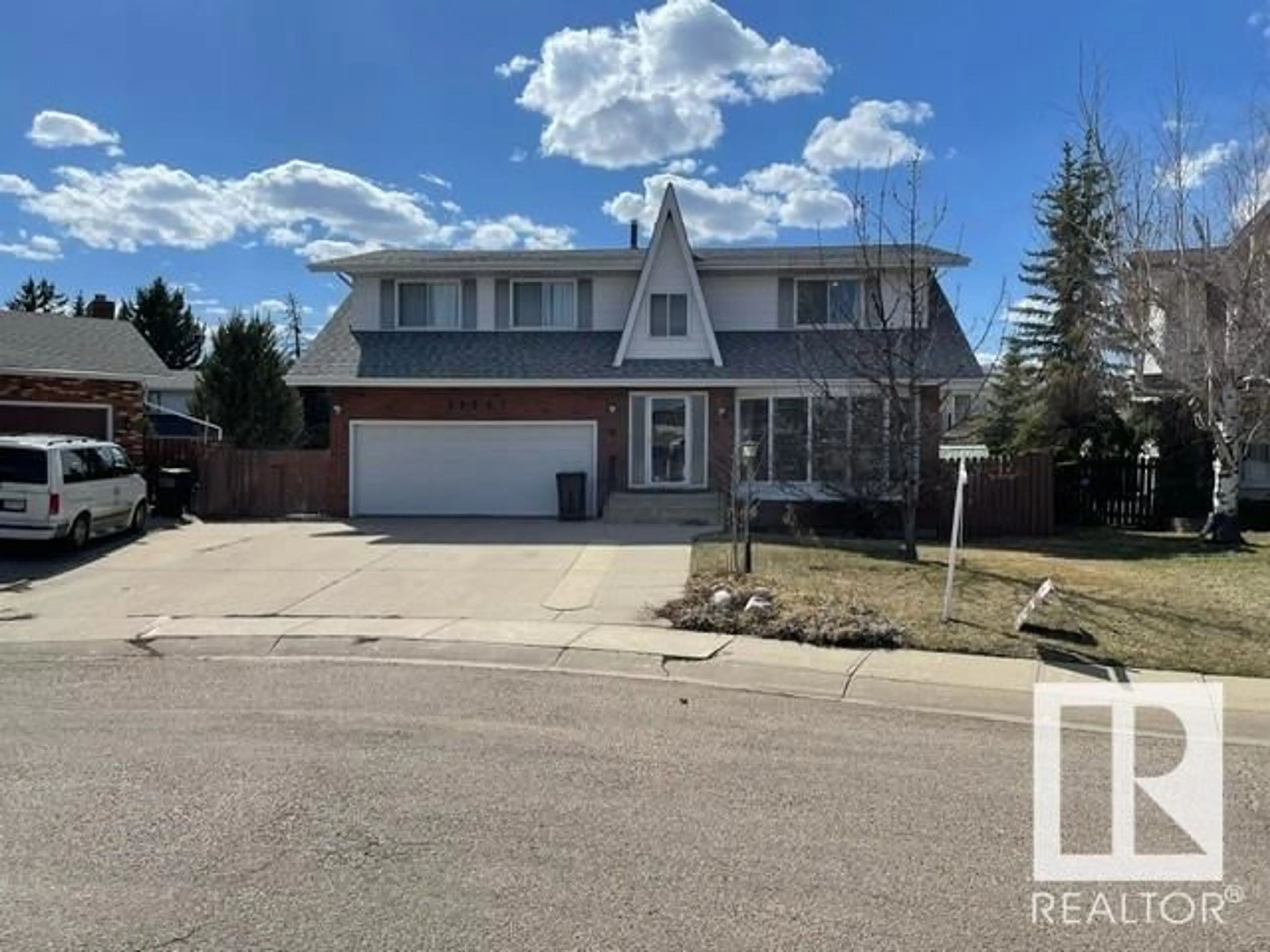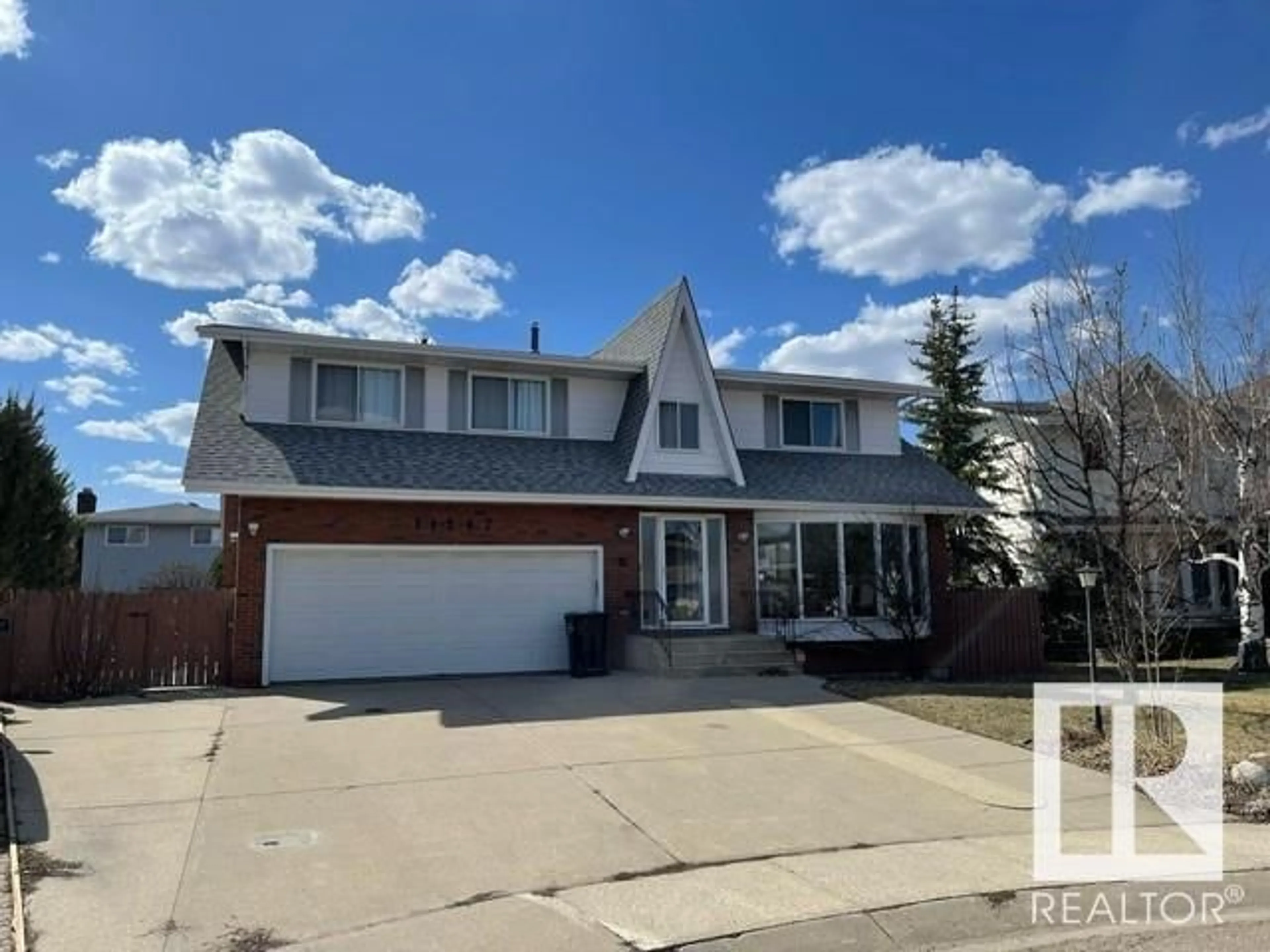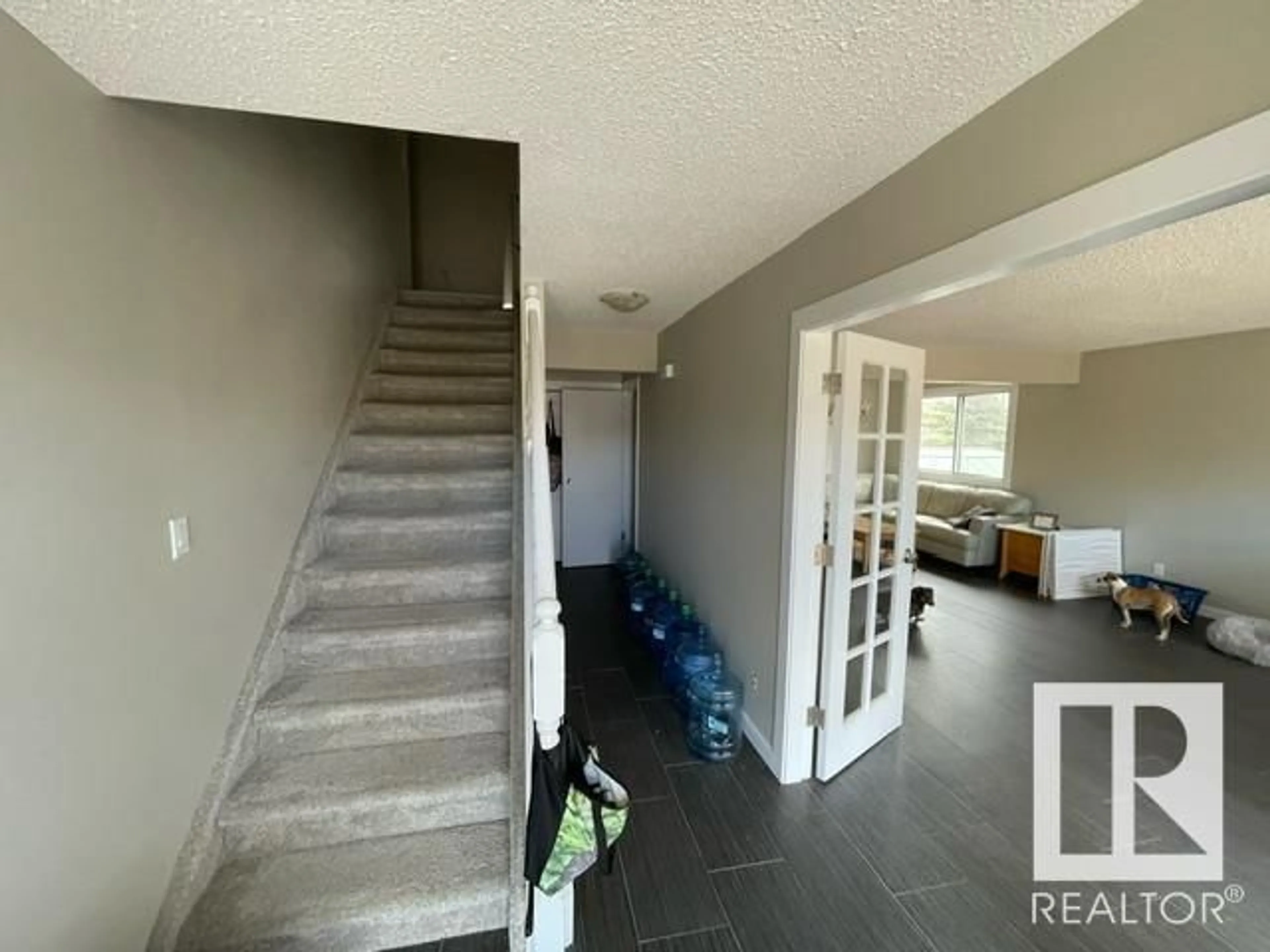11247 25 AV NW, Edmonton, Alberta T6J4X5
Contact us about this property
Highlights
Estimated ValueThis is the price Wahi expects this property to sell for.
The calculation is powered by our Instant Home Value Estimate, which uses current market and property price trends to estimate your home’s value with a 90% accuracy rate.Not available
Price/Sqft$278/sqft
Days On Market27 days
Est. Mortgage$3,006/mth
Tax Amount ()-
Description
NICELY RENOVATED ORIGINAL QUALITY BUILT ACE LANGE 2500 SQ/FT 2 STOREY, 6 BEDRM 4 BATHRM /ENSUITE CENTRAL AIR CONDITIONED FAMILY HOME IN AN AMAZING LOCATION IN BLUE QUILL. MAIN FLOOR FEATURES AN ENTRY FRENCH DOORS INTO A HUGE LIVING ROOM W/ BAY WINDOWS. FORMAL DINING ROOM. SPACIOUS KITCHEN W/ PATIO DOOR TO A LARGE DECK & GORGEOUS FULLY FENCED BACK YARD. FAMILY ROOM WITH A BEAUTIFUL CUSTOM STONE FIREPLACE. TWO PIECE BATHROOM AND MAIN FLOOR LAUNDRY. THE SECOND LEVEL FEATURES A HUGE MASTER BEDROOM WITH A FOUR PIECE ENSUITE W/SOAKER TUB, 3 ADDITIONAL SPACIOUS BEDRMS AND A FULL BATHROOM. GORGEOUS NEW FULLY FINISHED BASEMENT WITH BEDRM AND 3 PCE BATH, REC ROOM TONS OF STORAGE UPGRADES INCLUDES; 2 NEW FURNACES, H2O TANK NEW SHINGLES, TILE FLOORING THROUGHOUT, ALL TRIM, COMPLETELY PAINTED. QUIET CUL DE SAC W/ RV PARKING. MINUTES WALK TO THE HERITAGE LRT SHOPPING, SCHOOLS, DOG PARK, BLACK MUD RAVINE W/ BIKING AND WALKING TRAILS. AROUND THE CORNER FROM BLUE QUILL COMMUNITY CENTER. BRING ALL OFFERS MUST SELL!! (id:39198)
Property Details
Interior
Features
Upper Level Floor
Bedroom 4
Bedroom 5
Bedroom 3
Primary Bedroom
Exterior
Parking
Garage spaces 6
Garage type Attached Garage
Other parking spaces 0
Total parking spaces 6
Property History
 52
52




