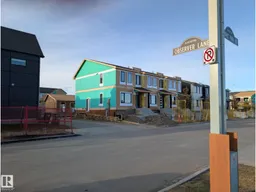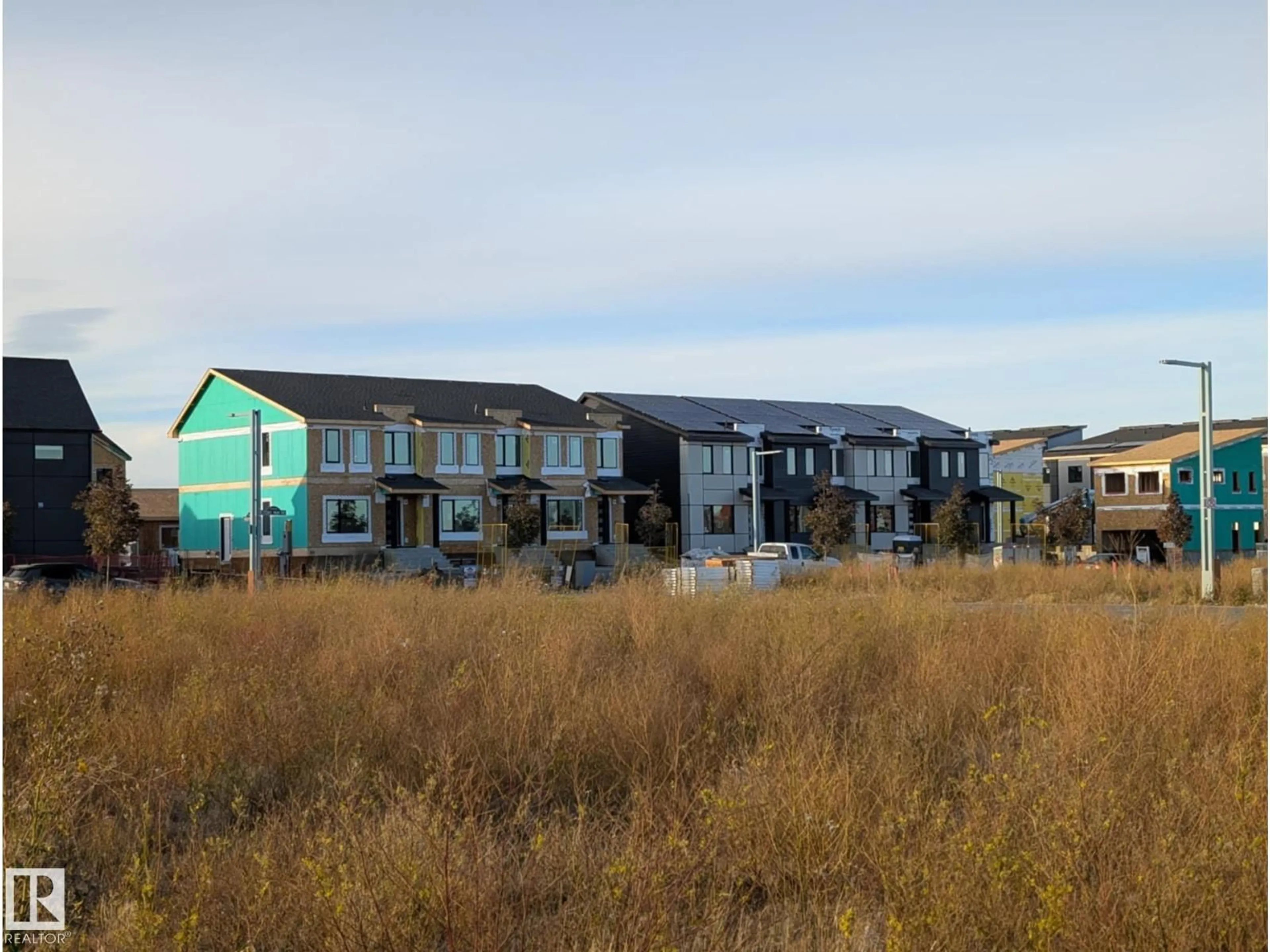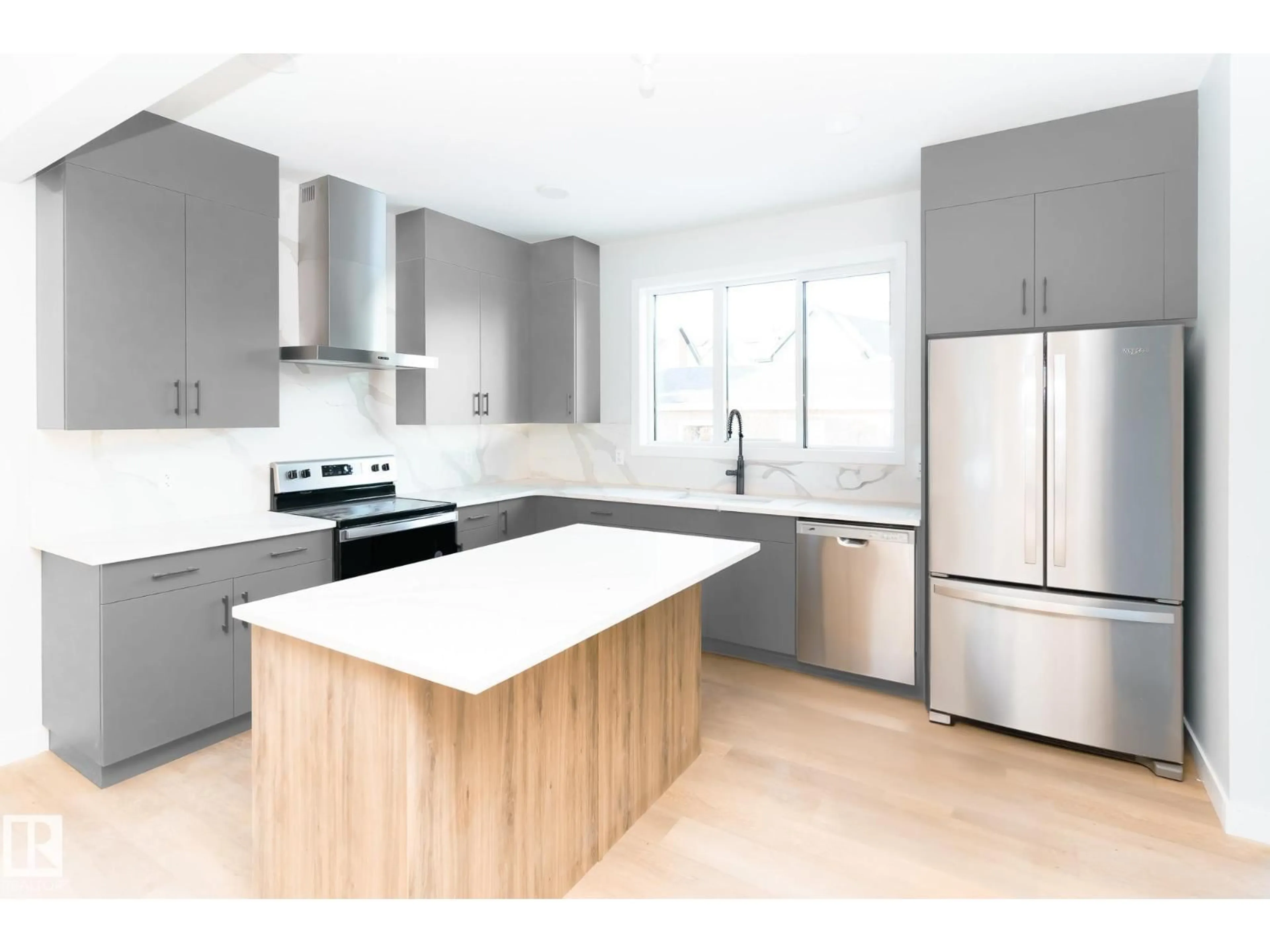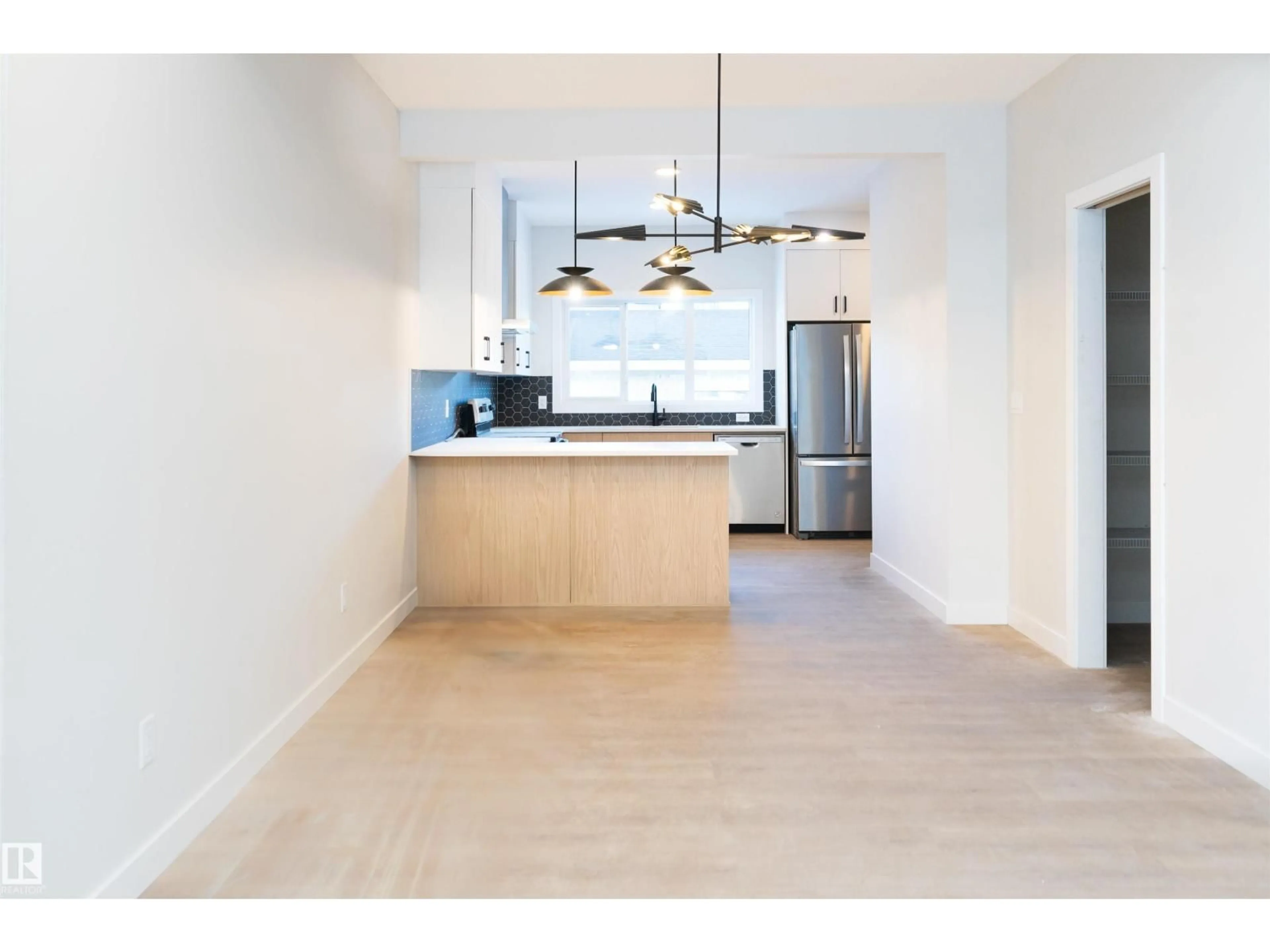5115 PILOT LN, Edmonton, Alberta T5G2S5
Contact us about this property
Highlights
Estimated valueThis is the price Wahi expects this property to sell for.
The calculation is powered by our Instant Home Value Estimate, which uses current market and property price trends to estimate your home’s value with a 90% accuracy rate.Not available
Price/Sqft$430/sqft
Monthly cost
Open Calculator
Description
No Condo or HOA Fees! Blatchford is redefining urban living in Edmonton with Canada’s first master-planned sustainable community where Landmark Homes’ innovative Net Zero designs WITH turnkey Mortgage Helper Legal Suites providing airtight efficiency, modern comfort, and the freedom of low energy bills. Located in the heart of the city, you’ll find yourself steps from transit, shopping, downtown, the Ice District, and major hospitals, with two LRT stations right inside the community for unmatched convenience. Life here means more than just a home. It’s about connection, inclusivity, and a forward-thinking lifestyle. Enjoy over 80 acres of parks, trails, and lakes, bike along dedicated lanes, grow fresh food in the community garden, gather at the fire pit with neighbors, or join one of the many festivals that bring Blatchford to life. With schools, NAIT, MacEwan University, and endless amenities within reach, this is where sustainability meets community spirit and vibrant city living. All appliances incl. (id:39198)
Property Details
Interior
Features
Basement Floor
Second Kitchen
2.1 x 2.15Bedroom 4
2.97 x 3.05Property History
 21
21





