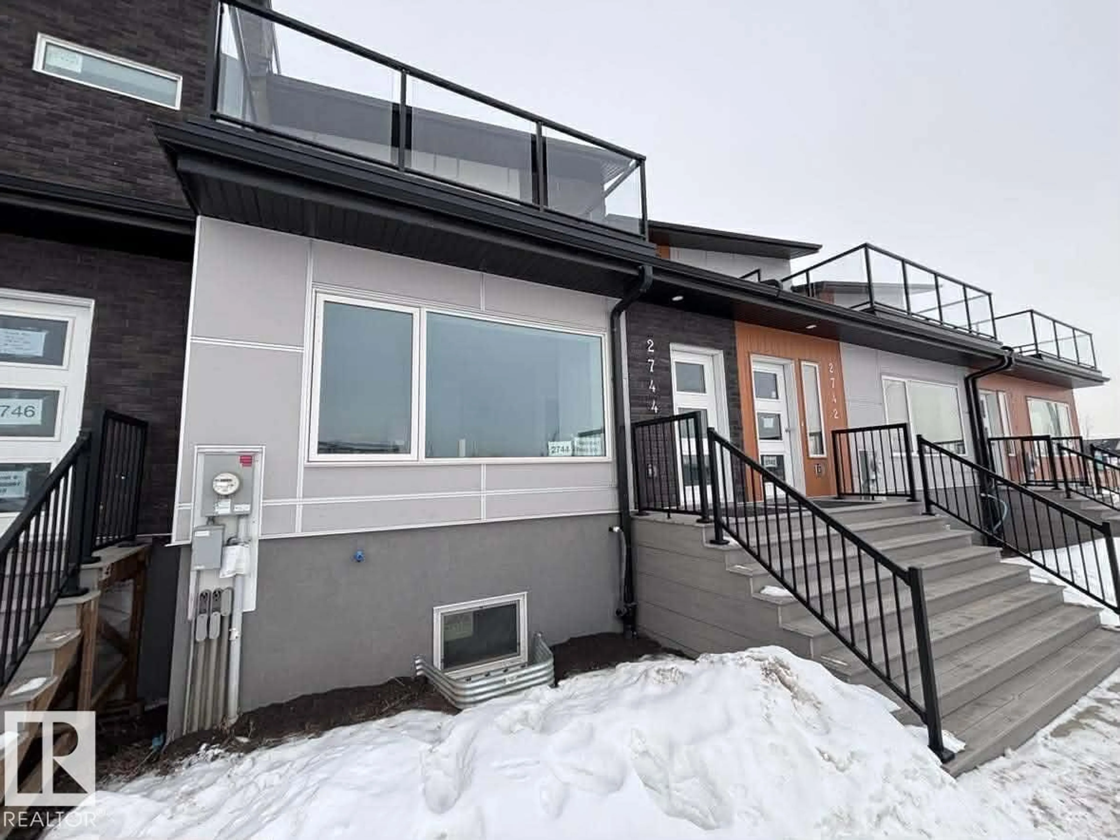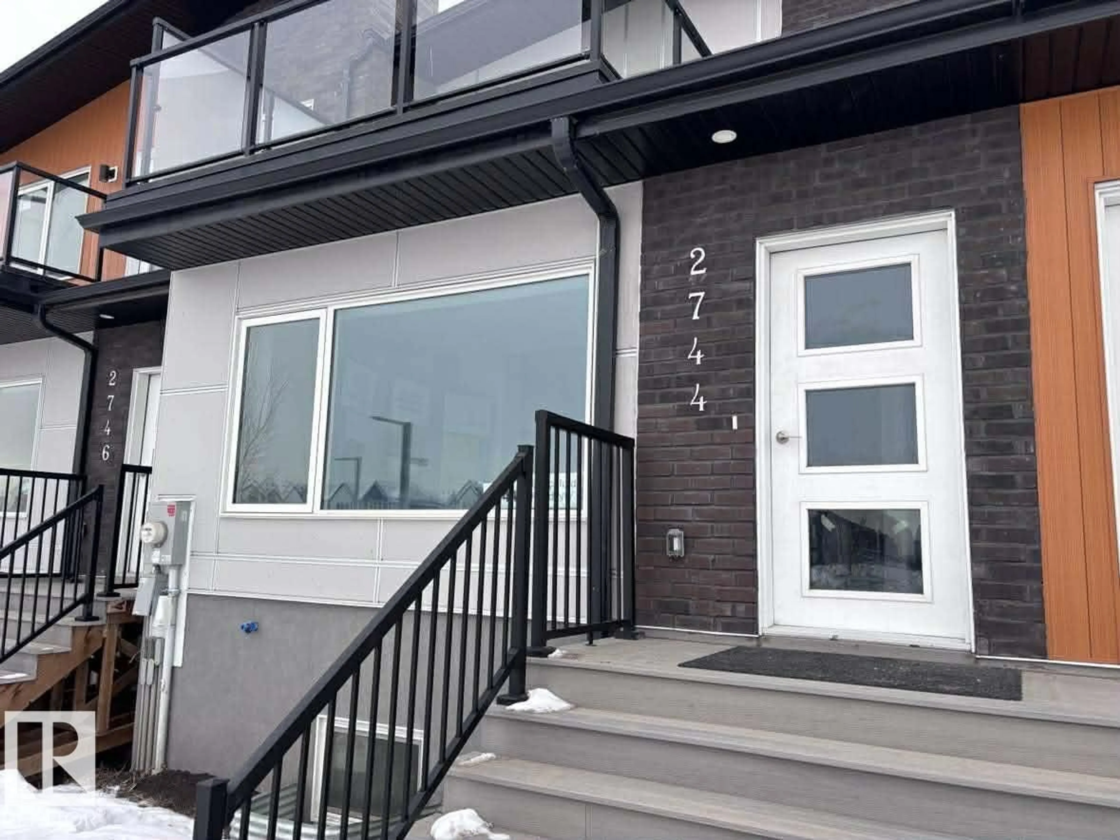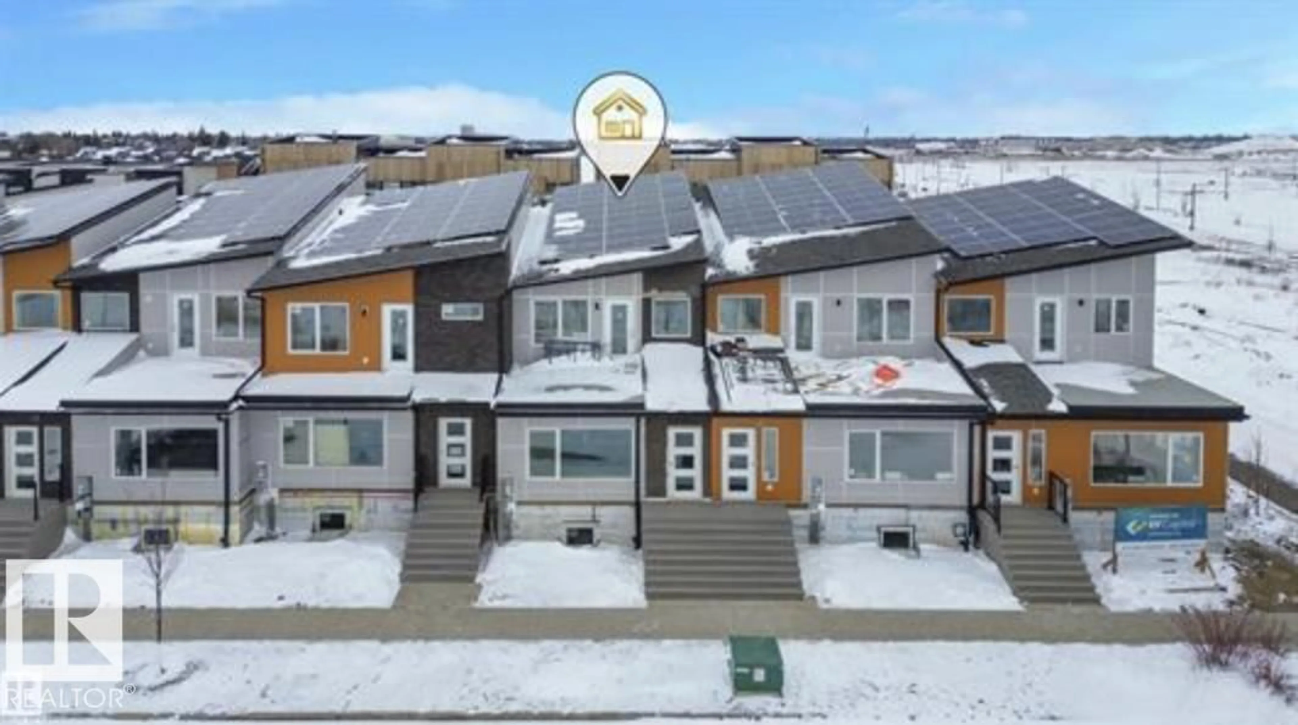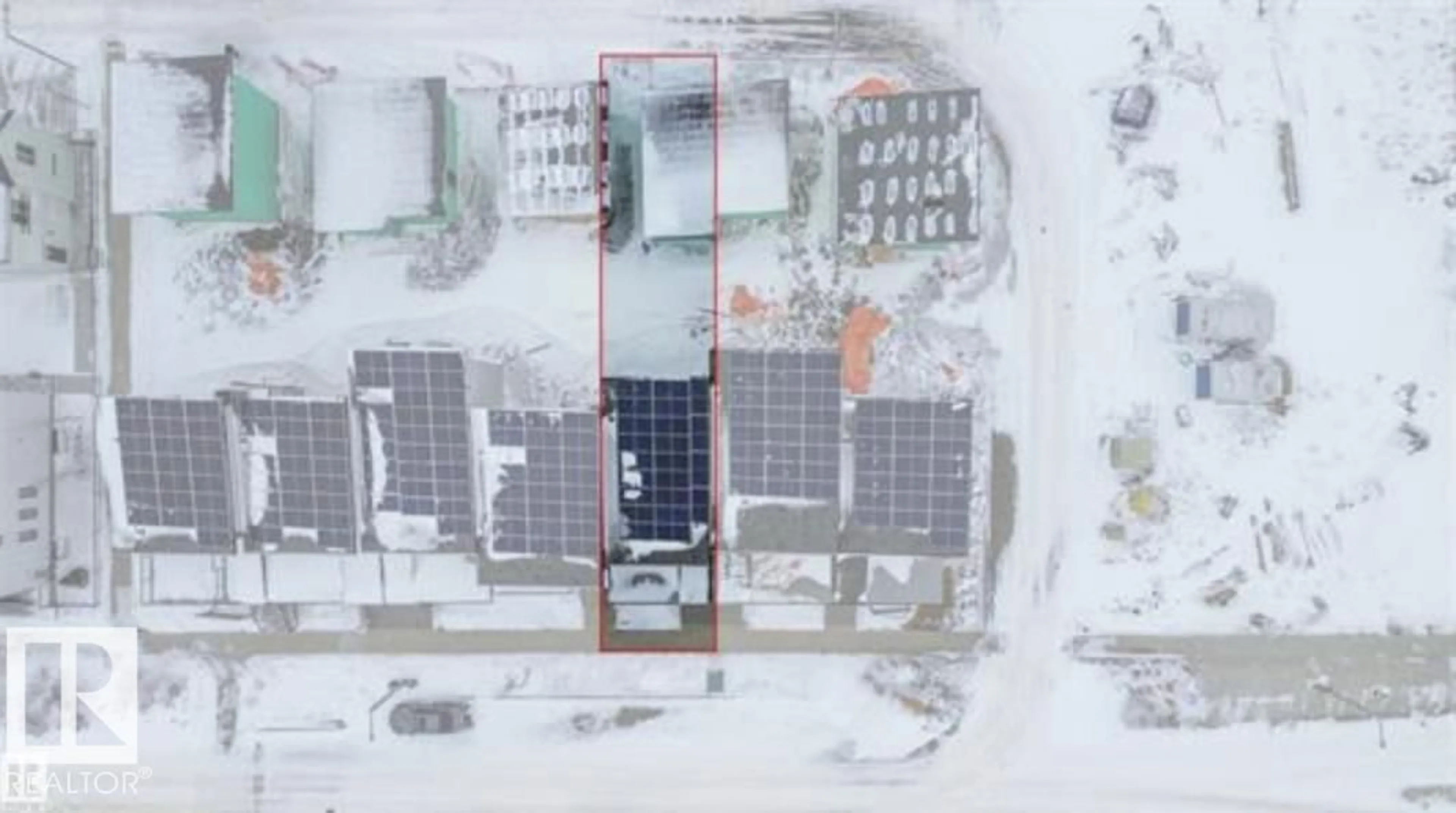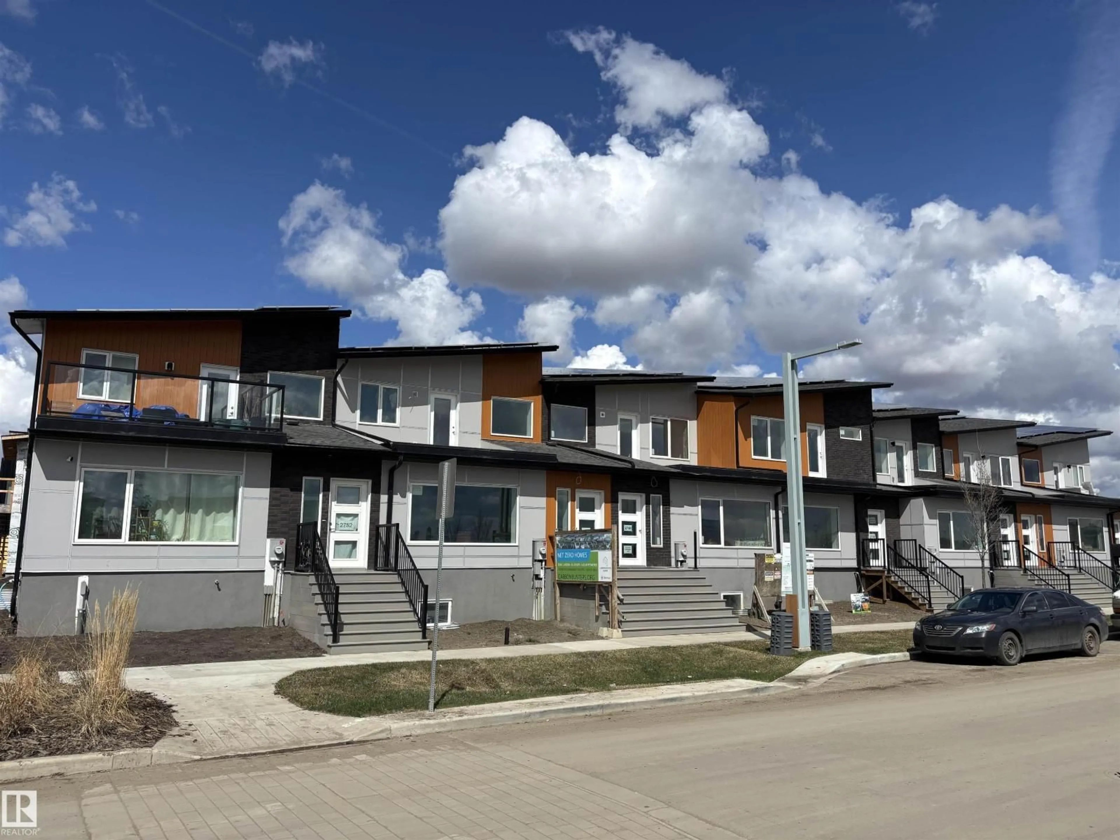2744 BLATCHFORD RD, Edmonton, Alberta T5G0W6
Contact us about this property
Highlights
Estimated valueThis is the price Wahi expects this property to sell for.
The calculation is powered by our Instant Home Value Estimate, which uses current market and property price trends to estimate your home’s value with a 90% accuracy rate.Not available
Price/Sqft$357/sqft
Monthly cost
Open Calculator
Description
NET-ZERO two-storey home offering 1,428 sq.ft. above grade with 3 bedrooms, 2.5 baths & thoughtful energy-efficient design. Powered by SOLAR panels (renewable electricity) & finished with QUARTZ countertops, custom kitchen cabinetry & luxury vinyl plank flooring. Built with durable, fire-resistant exterior cladding & energy-efficient windows & doors for long-term performance & comfort, plus significant utility savings. Bright, open layout designed to maximize natural light, featuring a 10-ft wide living room window with views of the park, community garden, fire pit, and fruit orchard, plus additional windows over the stairwell and glazed doors throughout. Main floor includes a bedroom with closet and ensuite featuring a soaker tub, while two additional bedrooms are located on the second storey. Enjoy a large second-storey balcony with a view. Six energy-efficient appliances included, including a heat pump dryer. Laundry located in the basement. EV-ready garage with Level 1 & 2 wiring. No Condo Fees. (id:39198)
Property Details
Interior
Features
Main level Floor
Living room
11' x 10'Dining room
5' x 11'Kitchen
11' x 13'Primary Bedroom
10'6" x 11'Exterior
Parking
Garage spaces -
Garage type -
Total parking spaces 2
Property History
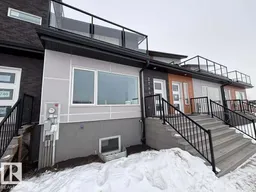 42
42
