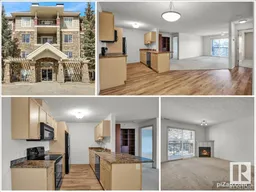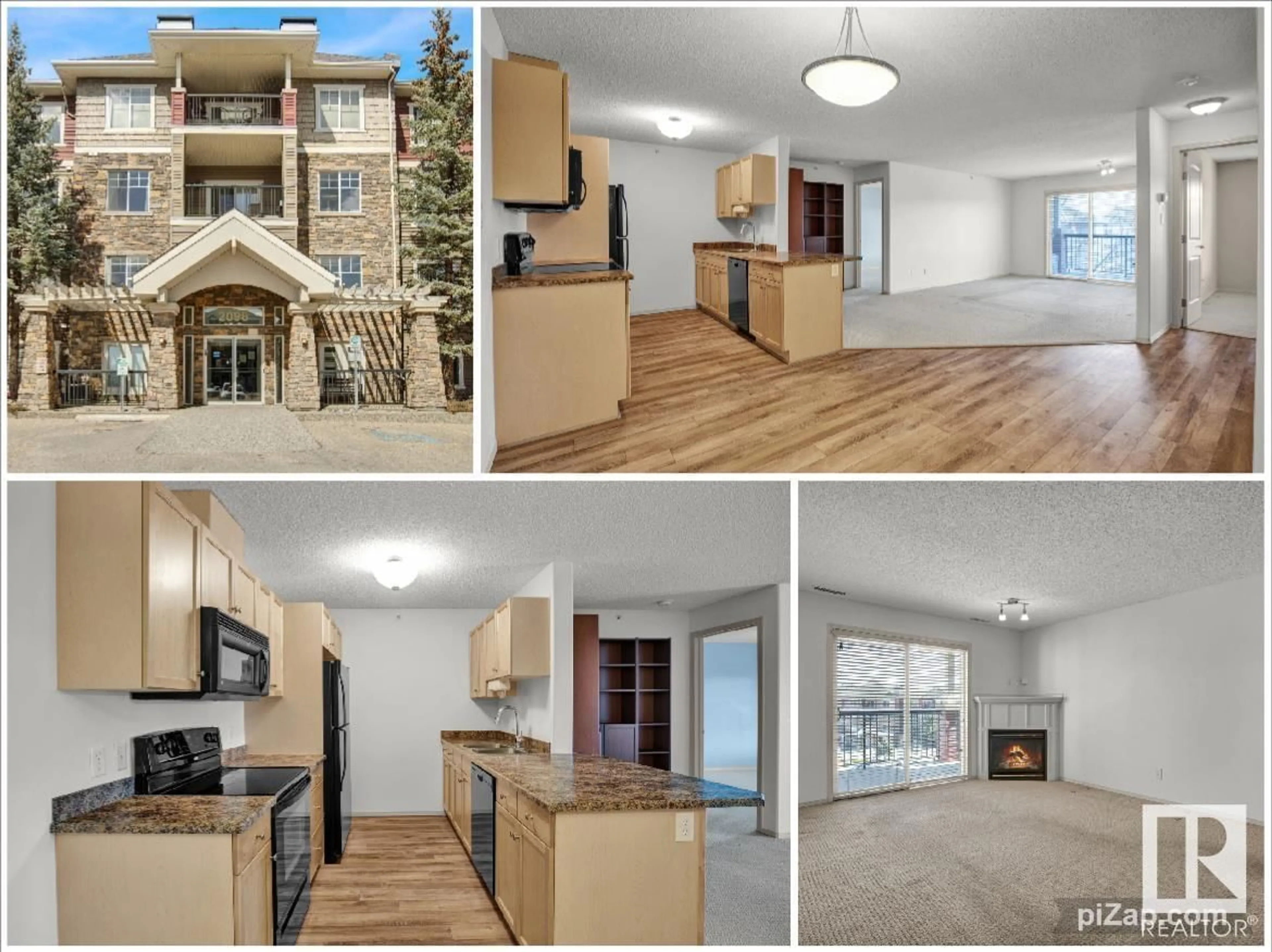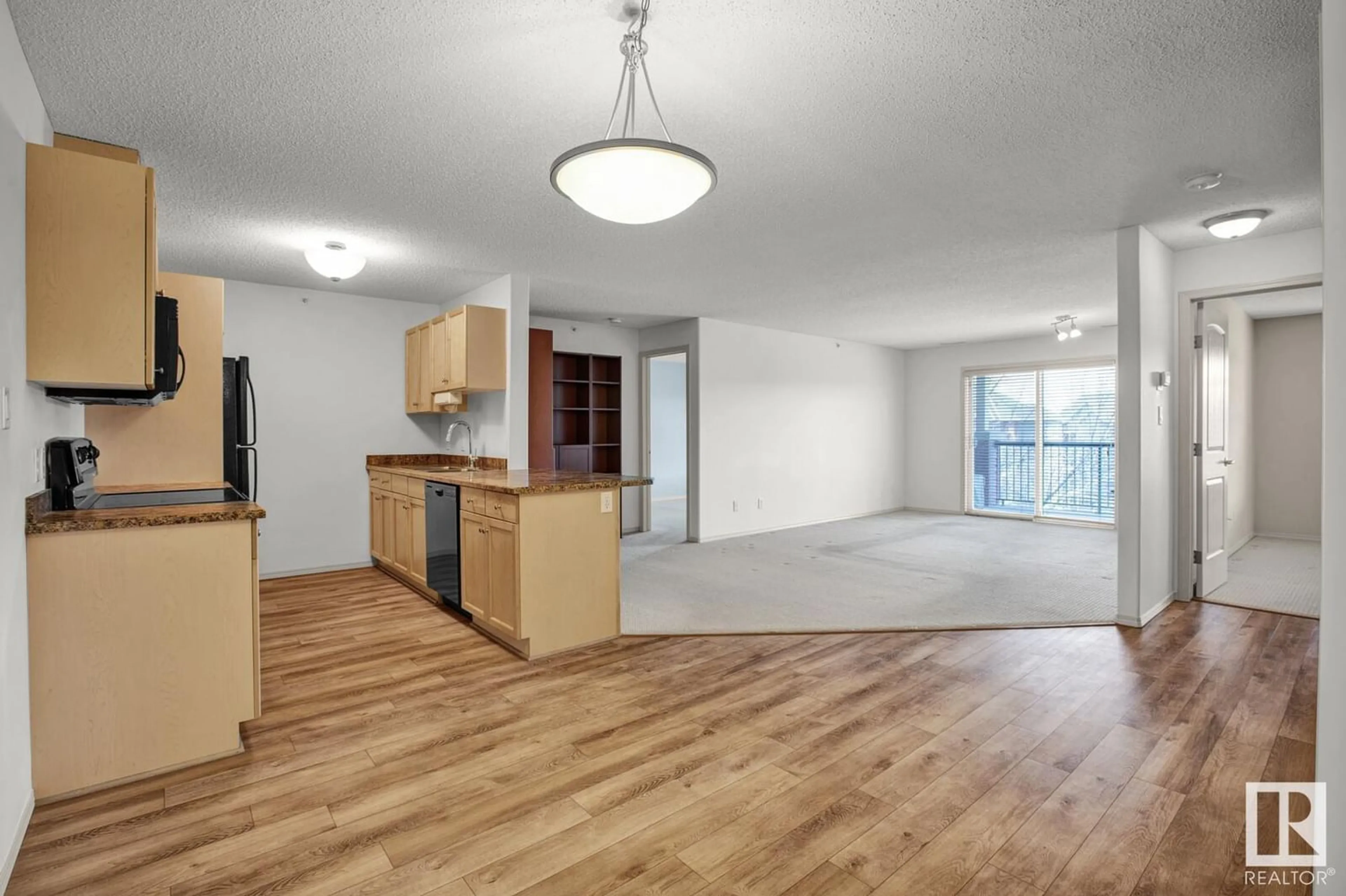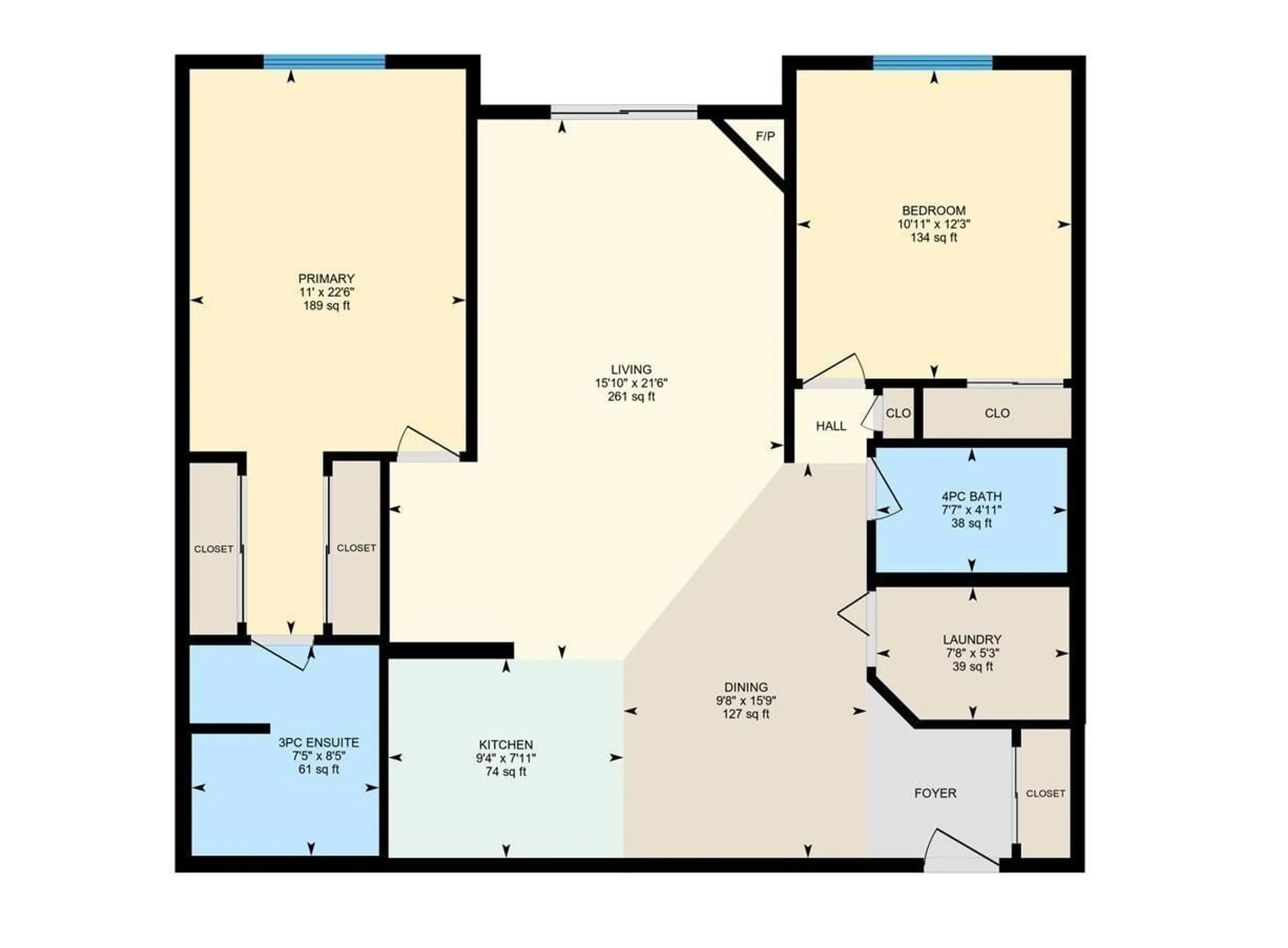#412 2098 BLACKMUD CREEK DR SW, Edmonton, Alberta T6X1Z3
Contact us about this property
Highlights
Estimated ValueThis is the price Wahi expects this property to sell for.
The calculation is powered by our Instant Home Value Estimate, which uses current market and property price trends to estimate your home’s value with a 90% accuracy rate.Not available
Price/Sqft$209/sqft
Days On Market26 days
Est. Mortgage$966/mth
Maintenance fees$601/mth
Tax Amount ()-
Description
Great location in the Traditions at Southbrook, sunny top floor unit is a spacious 1072 sq ft with 2 bedrooms & 2 bathrooms. Parking is no problem as it has 2 Titled parking stalls 1 Underground with storage locker in front of vehicle & 1 Surface stall close to the front door. Maple cabinetry complements the black appliances and neutral dcor. In suite laundry with convenient extra storage. The gas fireplace warms up the Great Room on winter nights + potential for central air can keep summers cool. BBQs on the balcony are easier with gas BBQ hook up & its a pleasant place to sit high above the ground. Building amenities include exercise room, games room, guest suite & party room - really great to have all of this onsite at home! Great access to LRT, Anthony Henday and Airport. Great shopping nearby as well with grocery, pharmacy and restaurants a few blocks away. Nice ravine and walking trails are nearby for cycling & running or a fresh air walk. (id:39198)
Property Details
Interior
Features
Main level Floor
Living room
6.54 m x 4.82 mDining room
4.79 m x 2.95 mKitchen
2.85 m x 2.41 mPrimary Bedroom
6.86 m x 3.35 mExterior
Parking
Garage spaces 2
Garage type -
Other parking spaces 0
Total parking spaces 2
Condo Details
Inclusions
Property History
 37
37




