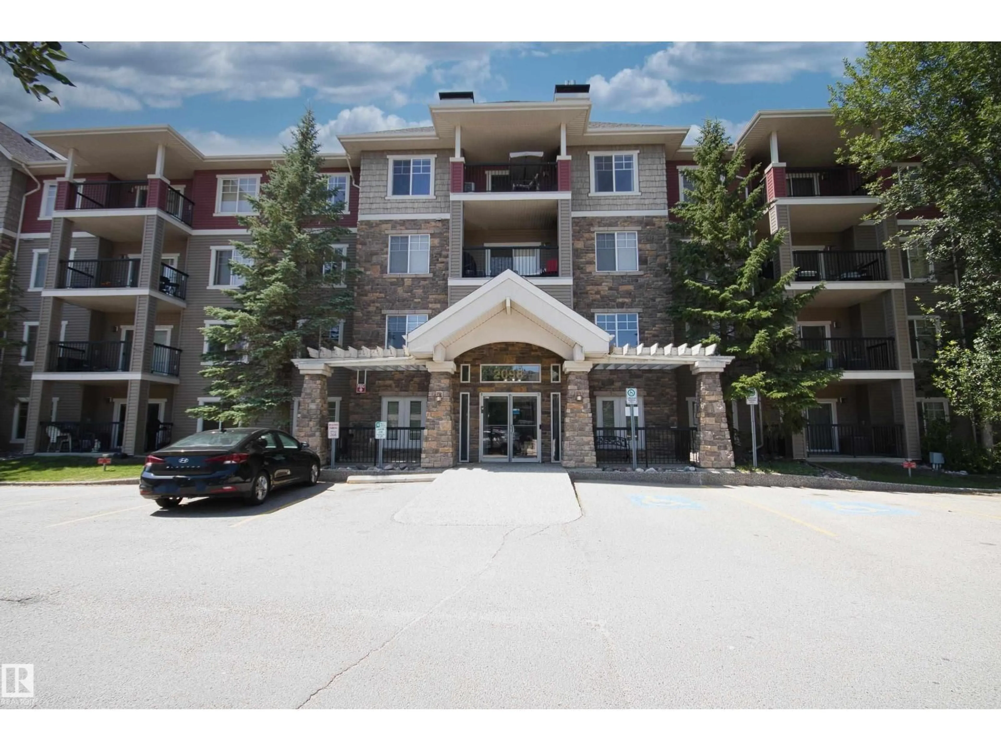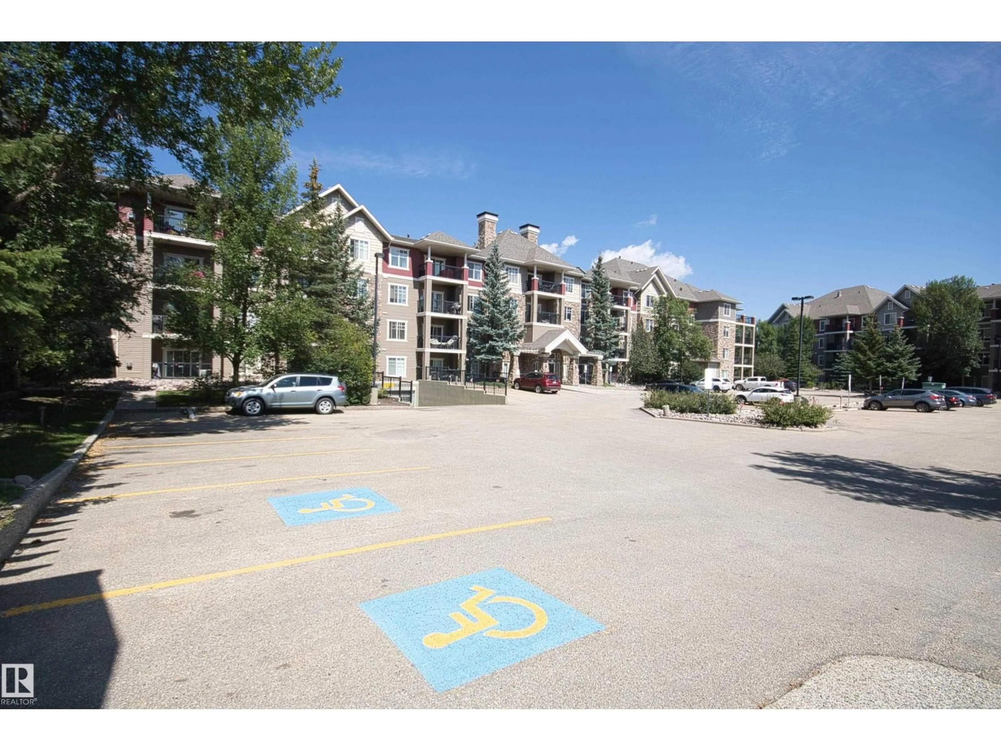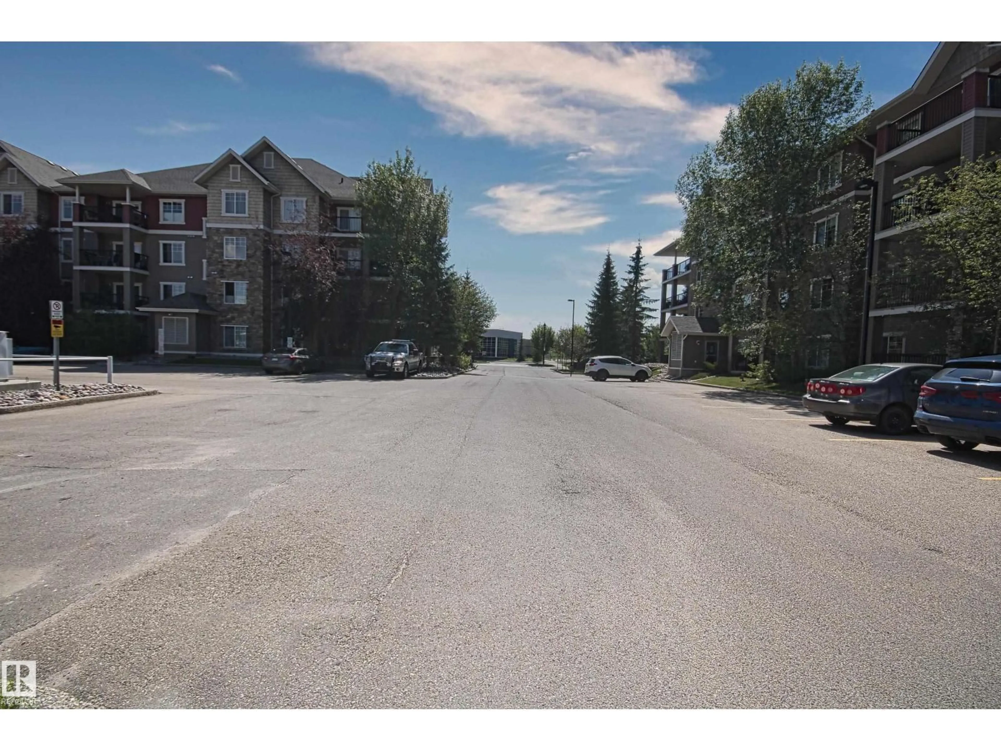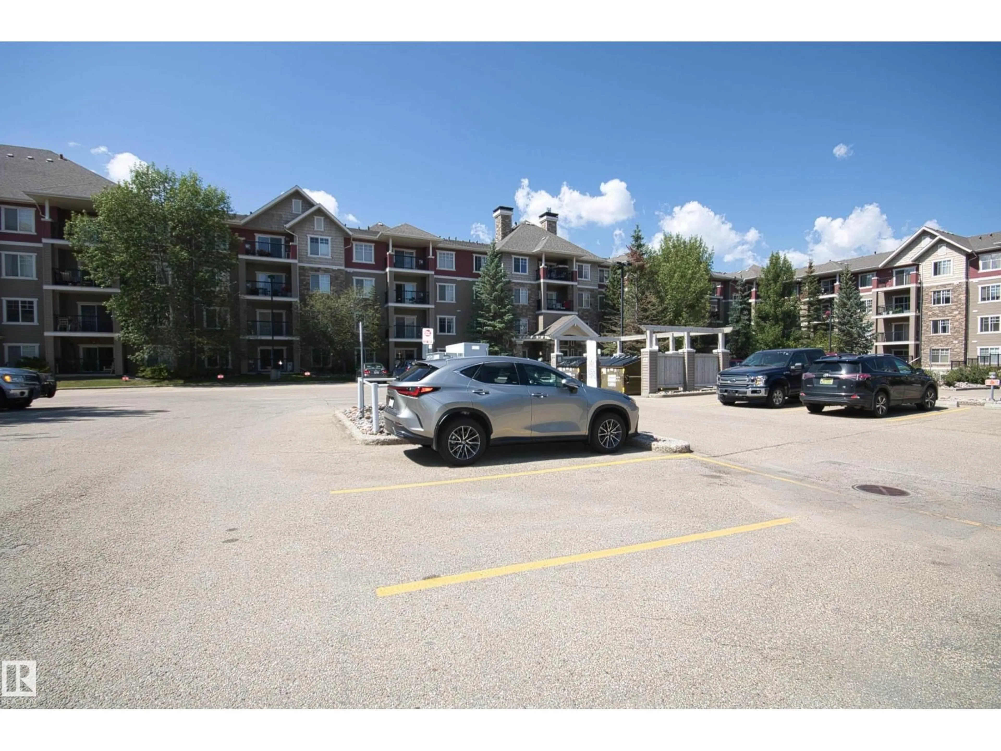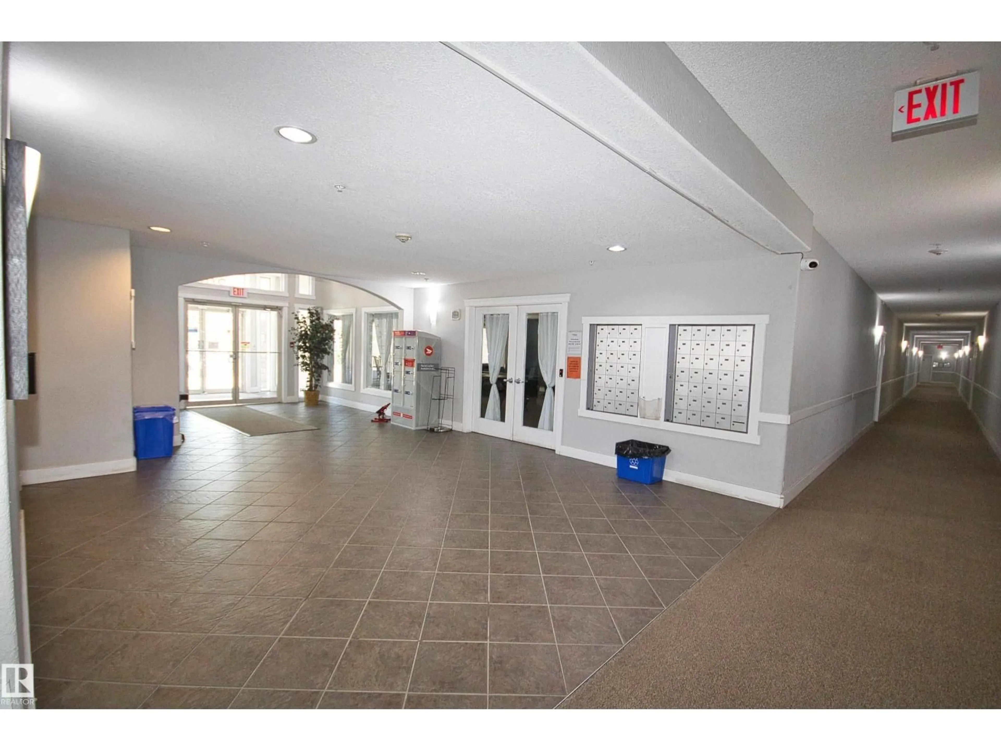#311 - 2098 BLACKMUD CREEK DR, Edmonton, Alberta T6W1T7
Contact us about this property
Highlights
Estimated valueThis is the price Wahi expects this property to sell for.
The calculation is powered by our Instant Home Value Estimate, which uses current market and property price trends to estimate your home’s value with a 90% accuracy rate.Not available
Price/Sqft$241/sqft
Monthly cost
Open Calculator
Description
Living in the heart of South Edmonton with every comforts & steps to Blackmud Creek ravine, K-6 Elementary School and public transport. Upgraded 2 BED, 2 BATH with heated U/G parking & storage. Unit features upgraded Quartz counter top, New Vinyl Plank flooring, a cozy gas F/P, A/C for those HOT SUMMER, convenient in-suite laundry, primary bedroom with 4 pcs bath and walk through closets, good size 2nd bedroom and common full bathroom. Pond View West facing balcony comes with gas hook-up. Spacious open concept kitchen with oversized Eat-in-Island , lots of cabinets. This upscale complex features a GAMES/SOCIAL ROOM w/Kitchen, FITNESS ROOM, THEATER ROOM & GUEST SUITES. Close to everything, great access to Anthony Henday, Airport, Shopping, Banks, Grocery, Drugstore, Schools, Restaurants, South Edmonton Common & more! Great location and get ready to move in ! (id:39198)
Property Details
Interior
Features
Main level Floor
Living room
3.74 x 4.08Dining room
2.32 x 2.35Kitchen
3.33 x 2.63Primary Bedroom
3.38 x 4.17Condo Details
Inclusions
Property History
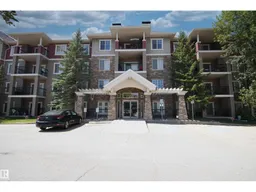 32
32
