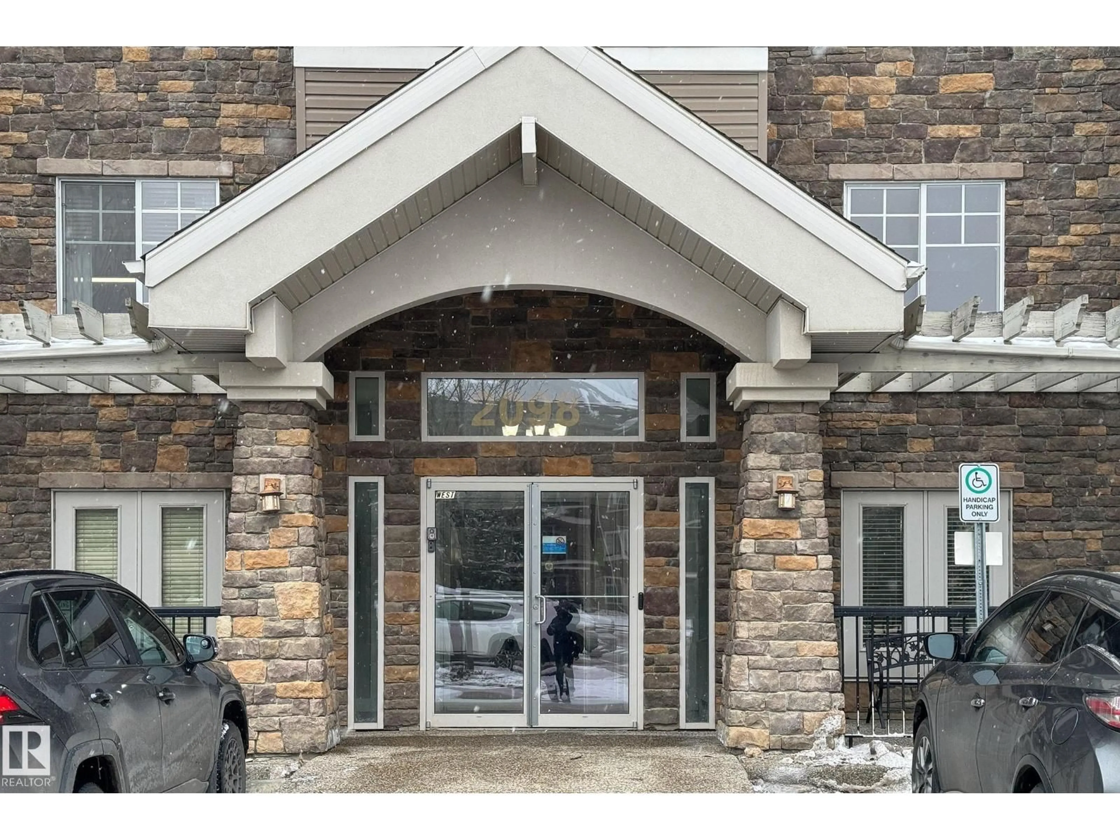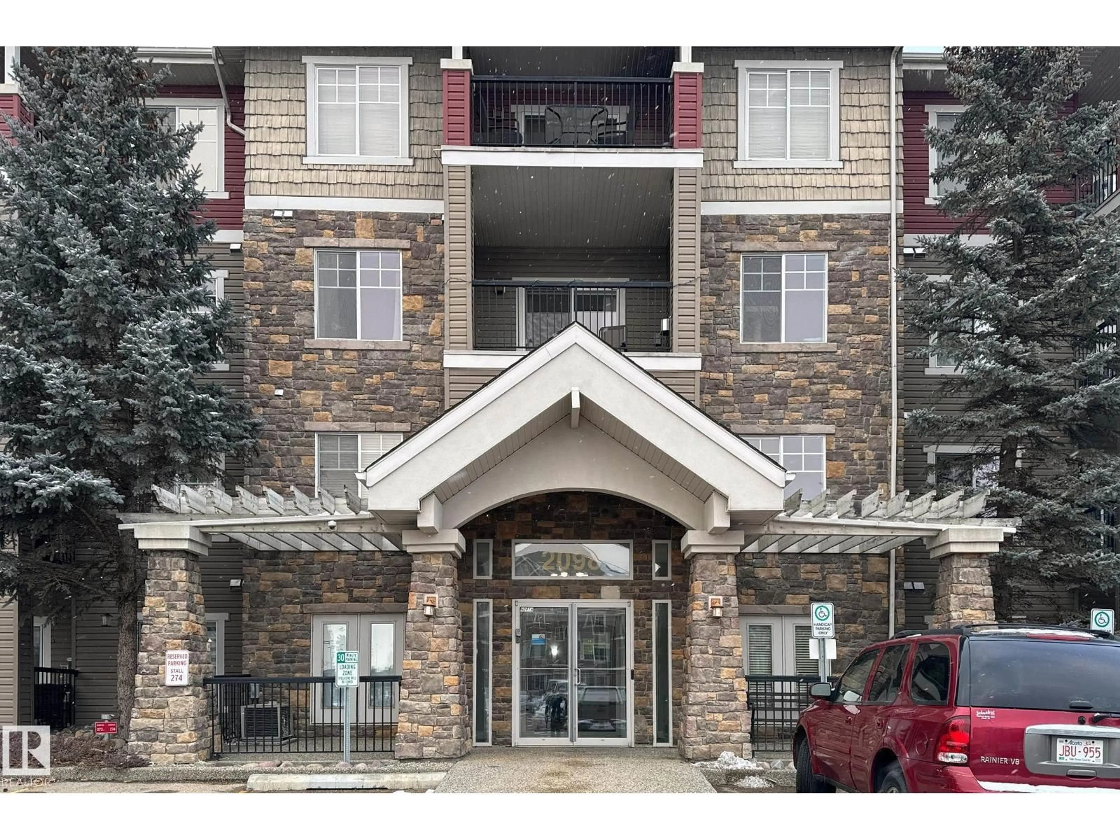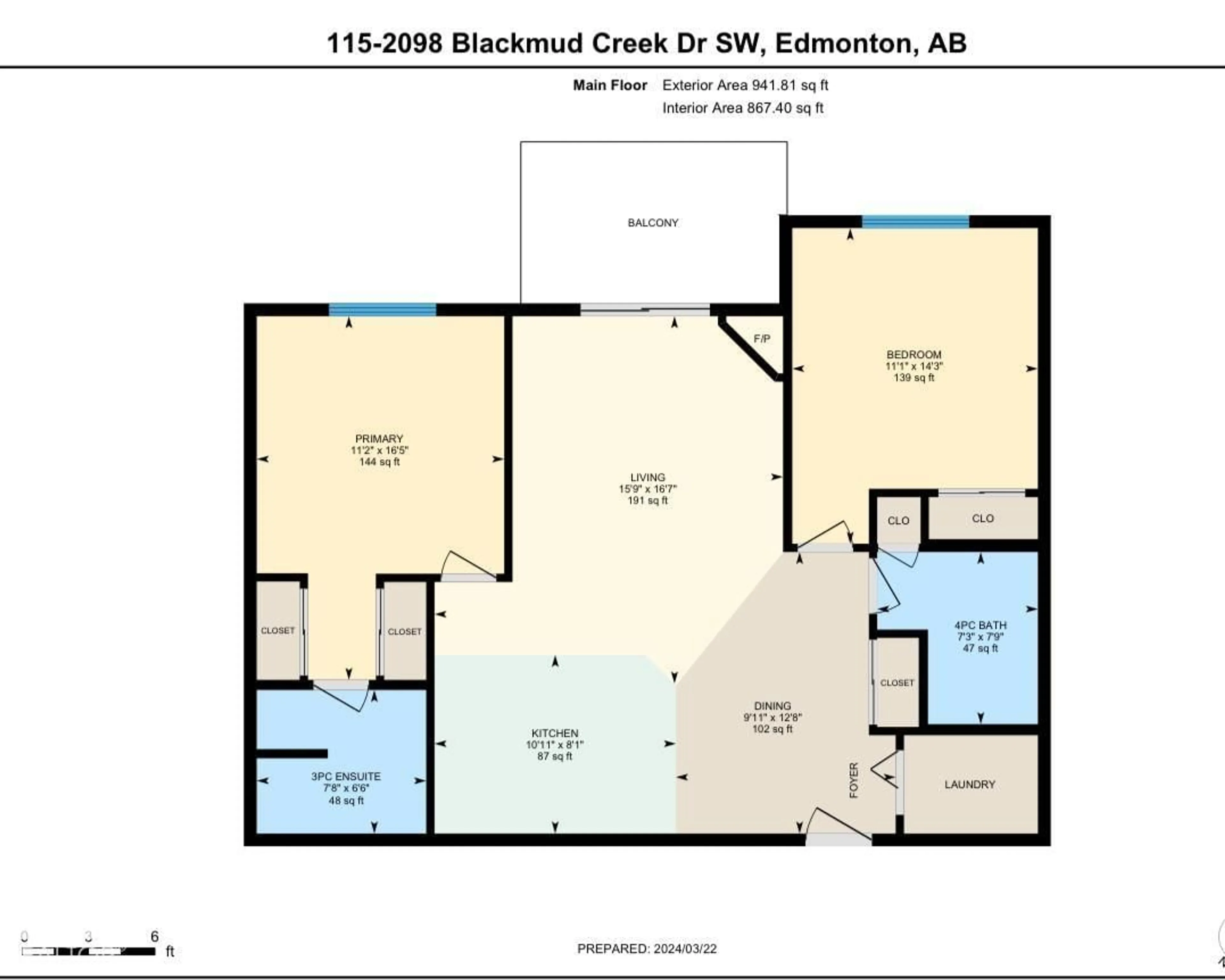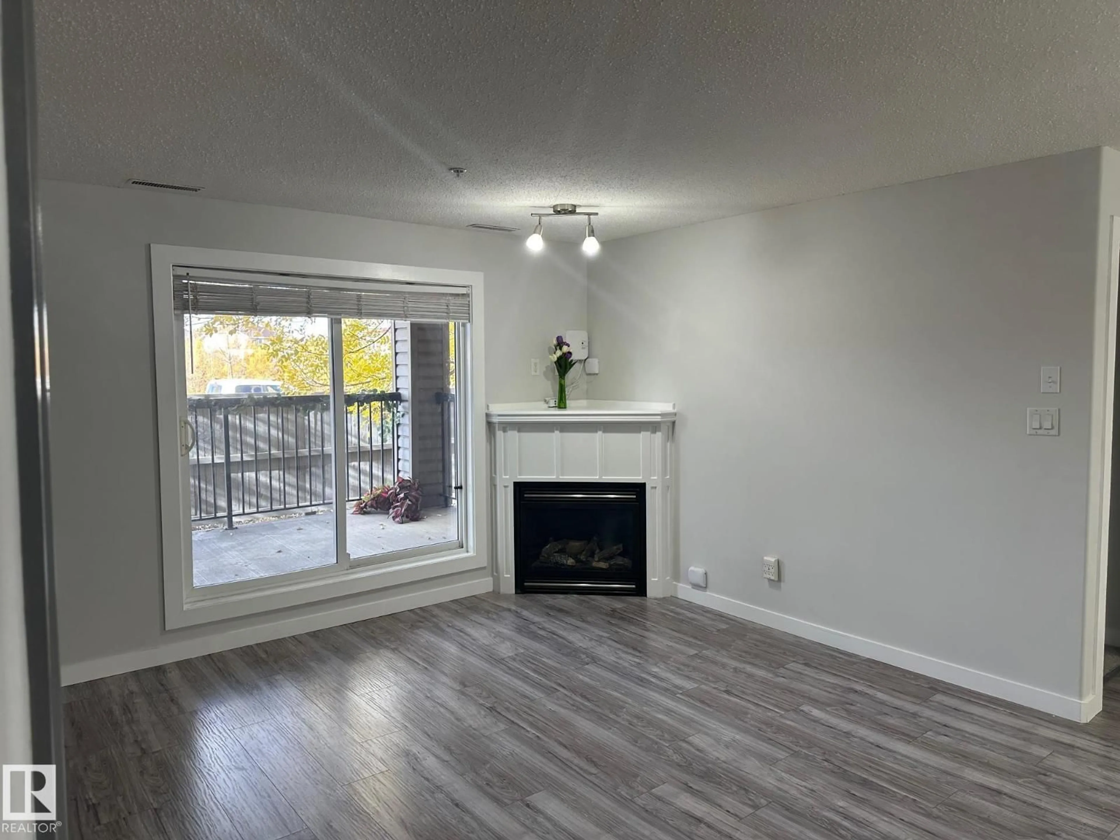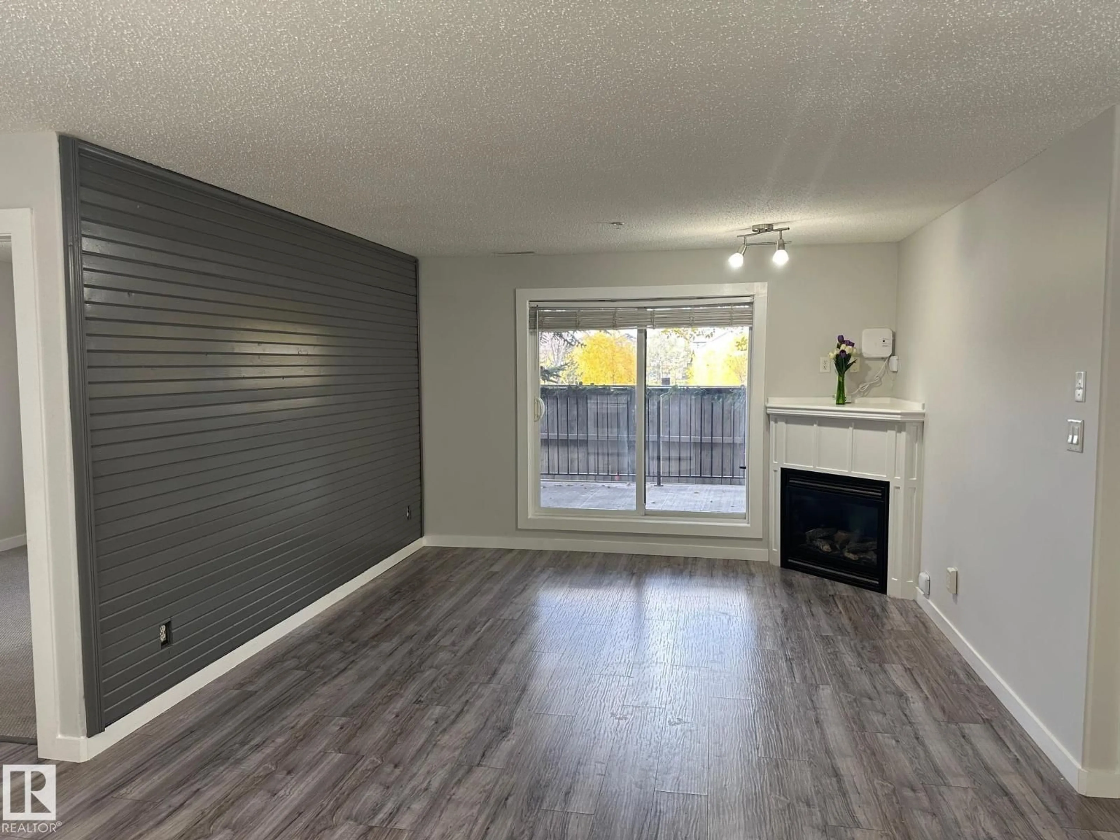2098 - 115 BLACKMUD CREEK DR, Edmonton, Alberta T6W1T7
Contact us about this property
Highlights
Estimated valueThis is the price Wahi expects this property to sell for.
The calculation is powered by our Instant Home Value Estimate, which uses current market and property price trends to estimate your home’s value with a 90% accuracy rate.Not available
Price/Sqft$259/sqft
Monthly cost
Open Calculator
Description
Welcome to this stunning, fully upgraded ground-floor unit featuring 2 spacious bedrooms, 2 full bathrooms, and a bright open-concept layout designed for modern living. The stylish kitchen showcases stainless steel appliances, contemporary cabinetry, and elegant finishes that flow seamlessly into the living and dining areas—perfect for entertaining or relaxing at home. Enjoy the convenience of in-suite laundry, generous closet space, and a private balcony with a gas line, ideal for summer BBQs. Located in a secure, well-maintained building with low condo fees, this home also includes underground parking, a private storage unit, and access to premium amenities such as a fitness centre, guest suite, and social/games room. The location is unbeatable—just steps from parks, public transit, shopping, dining, and the highly rated Roberta MacAdams K–6 School. Don’t miss this rare opportunity to own a beautifully updated home in one of the most desirable and accessible communities! (id:39198)
Property Details
Interior
Features
Main level Floor
Living room
Primary Bedroom
16'5 x 11'2Bedroom 2
14'3 x 11'1Condo Details
Inclusions
Property History
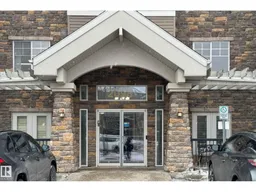 34
34
