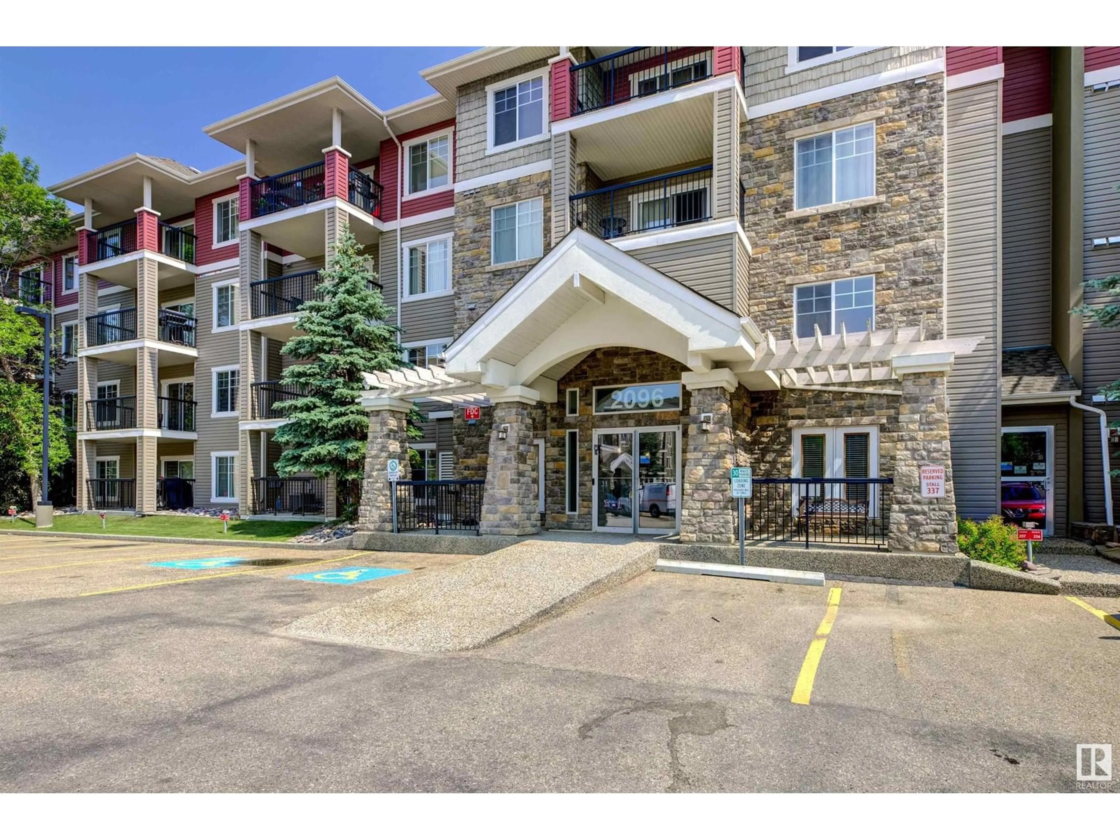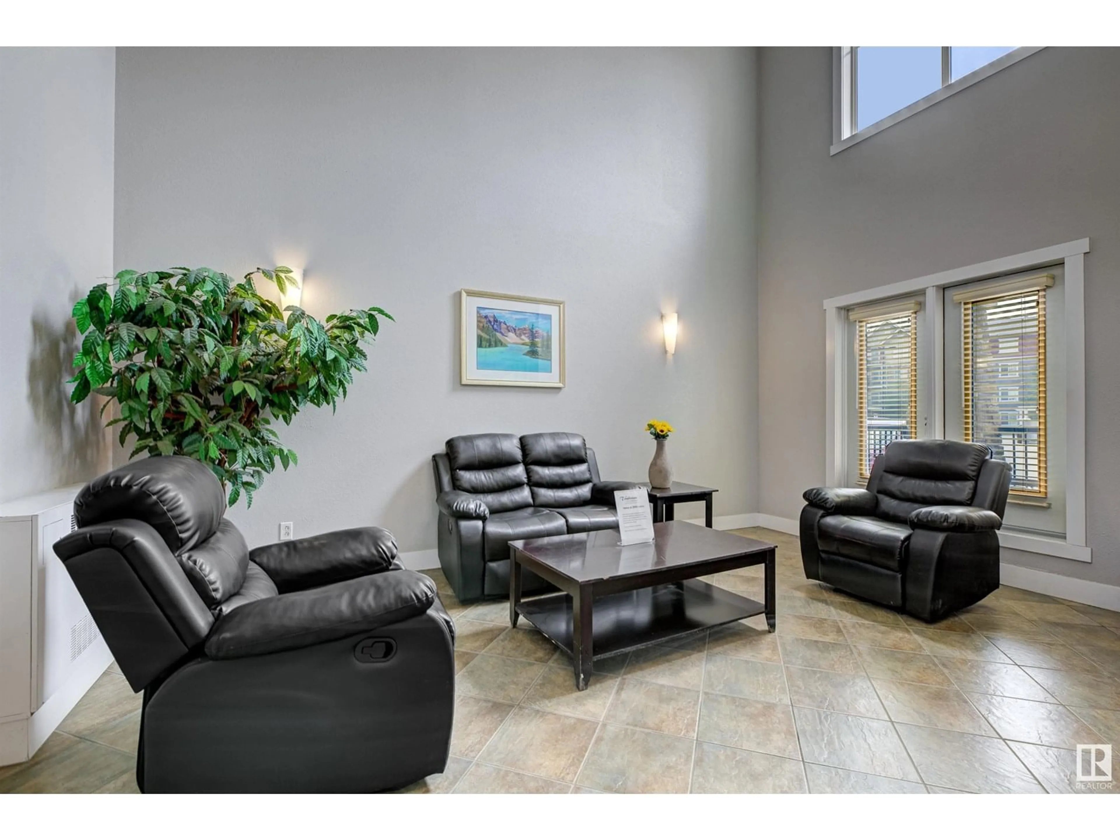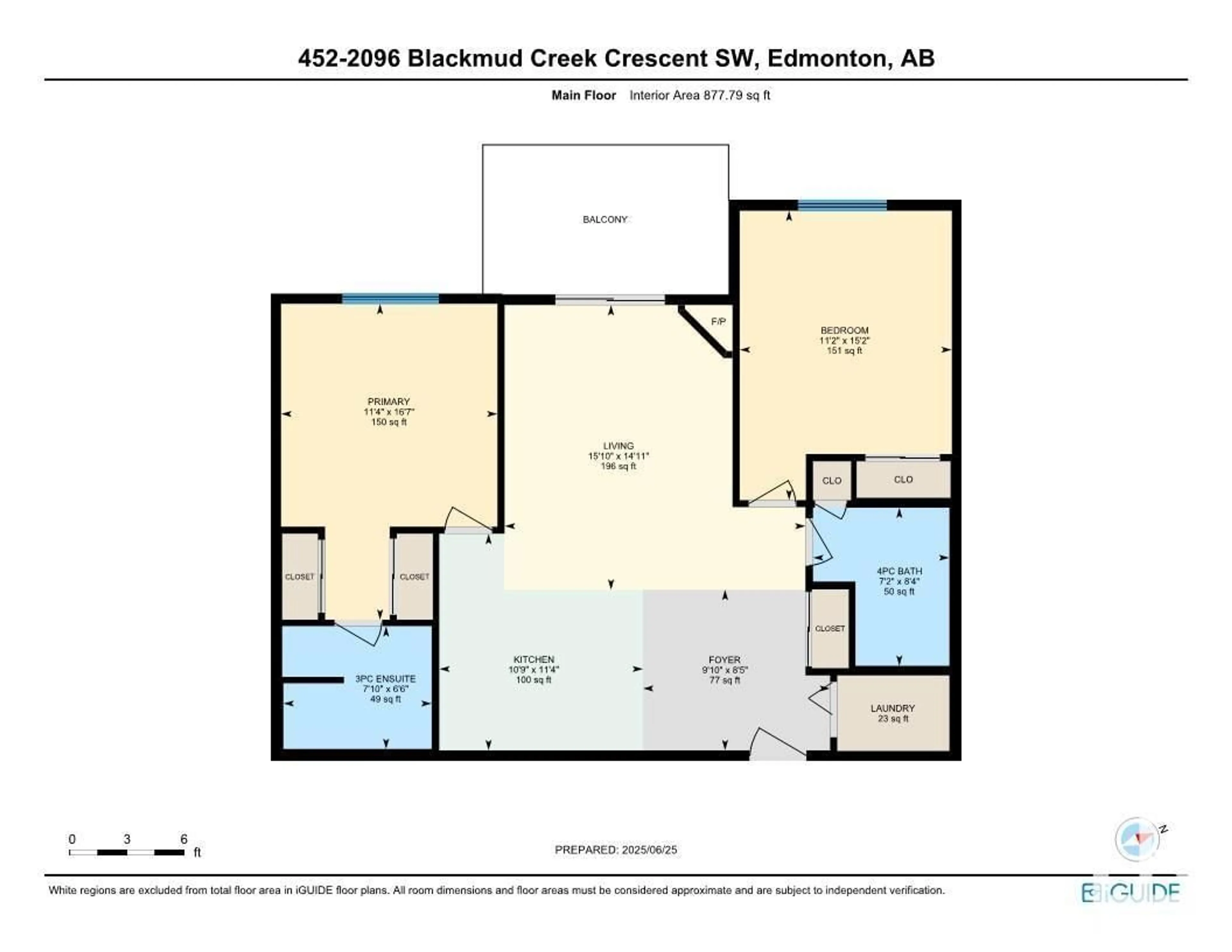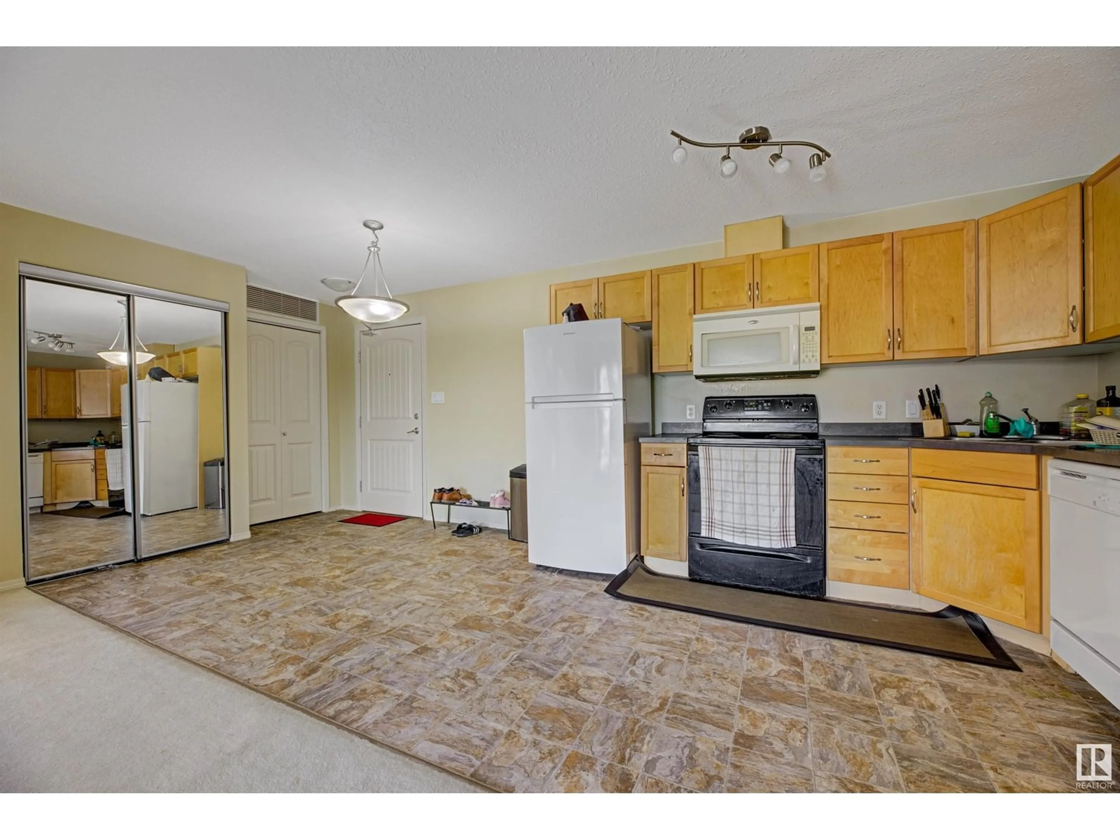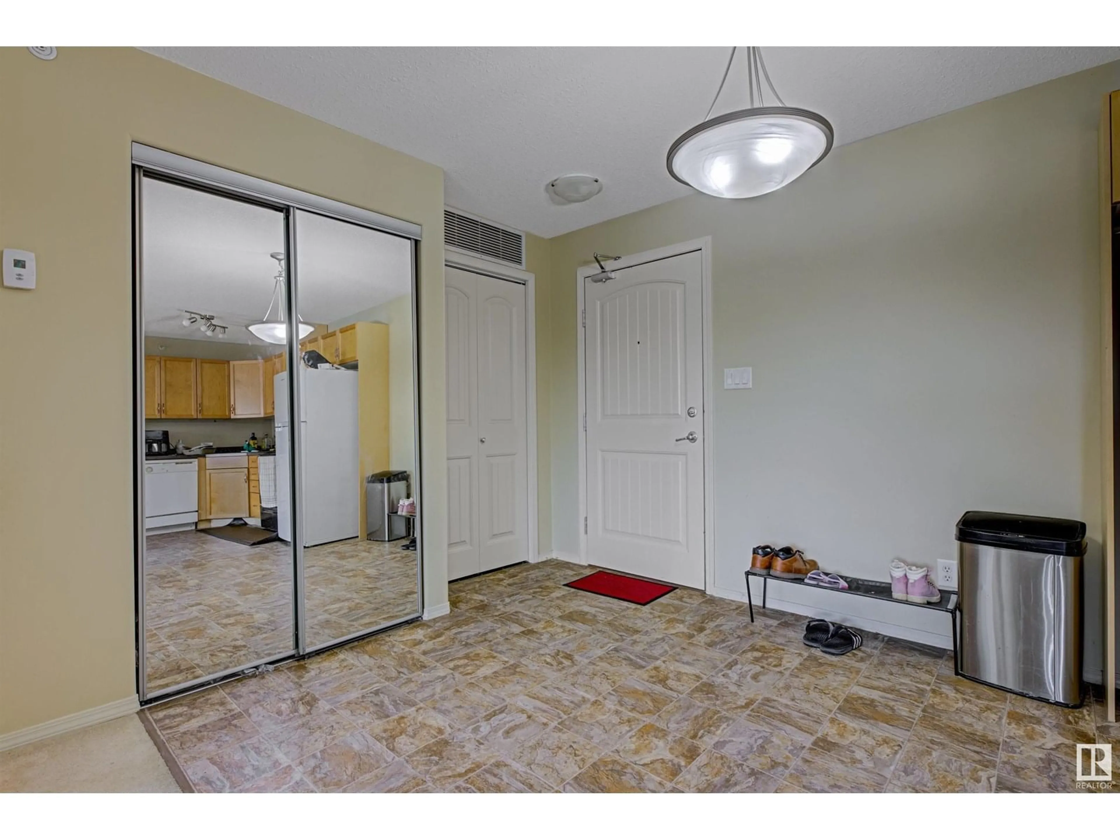2096 - 452 BLACKMUD CREEK DR, Edmonton, Alberta T6W0G1
Contact us about this property
Highlights
Estimated valueThis is the price Wahi expects this property to sell for.
The calculation is powered by our Instant Home Value Estimate, which uses current market and property price trends to estimate your home’s value with a 90% accuracy rate.Not available
Price/Sqft$251/sqft
Monthly cost
Open Calculator
Description
Great starter home or invesment opportunity in the quiet community of Blackmud Creek. This well kept top floor 878 Sqft condo boasts open concept living room with a fireplace, kitchen and dining area. Spacious master bedroom has its on en-suite bathroom and lots of natural light. The 2nd bedroom is vey spacious as well. For the BBQ/outdoors lovers there is a balcony! There is also a storage with the underground parking stall. Across from an elementary school, next to a shopping complex, and public transportation right outside the building. OPPORTUNITY, LOCATION, CONDITION! (id:39198)
Property Details
Interior
Features
Main level Floor
Living room
Dining room
Kitchen
Primary Bedroom
Condo Details
Inclusions
Property History
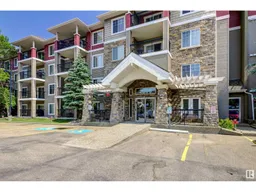 25
25
