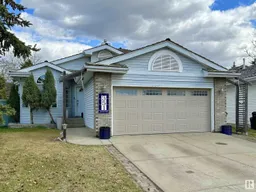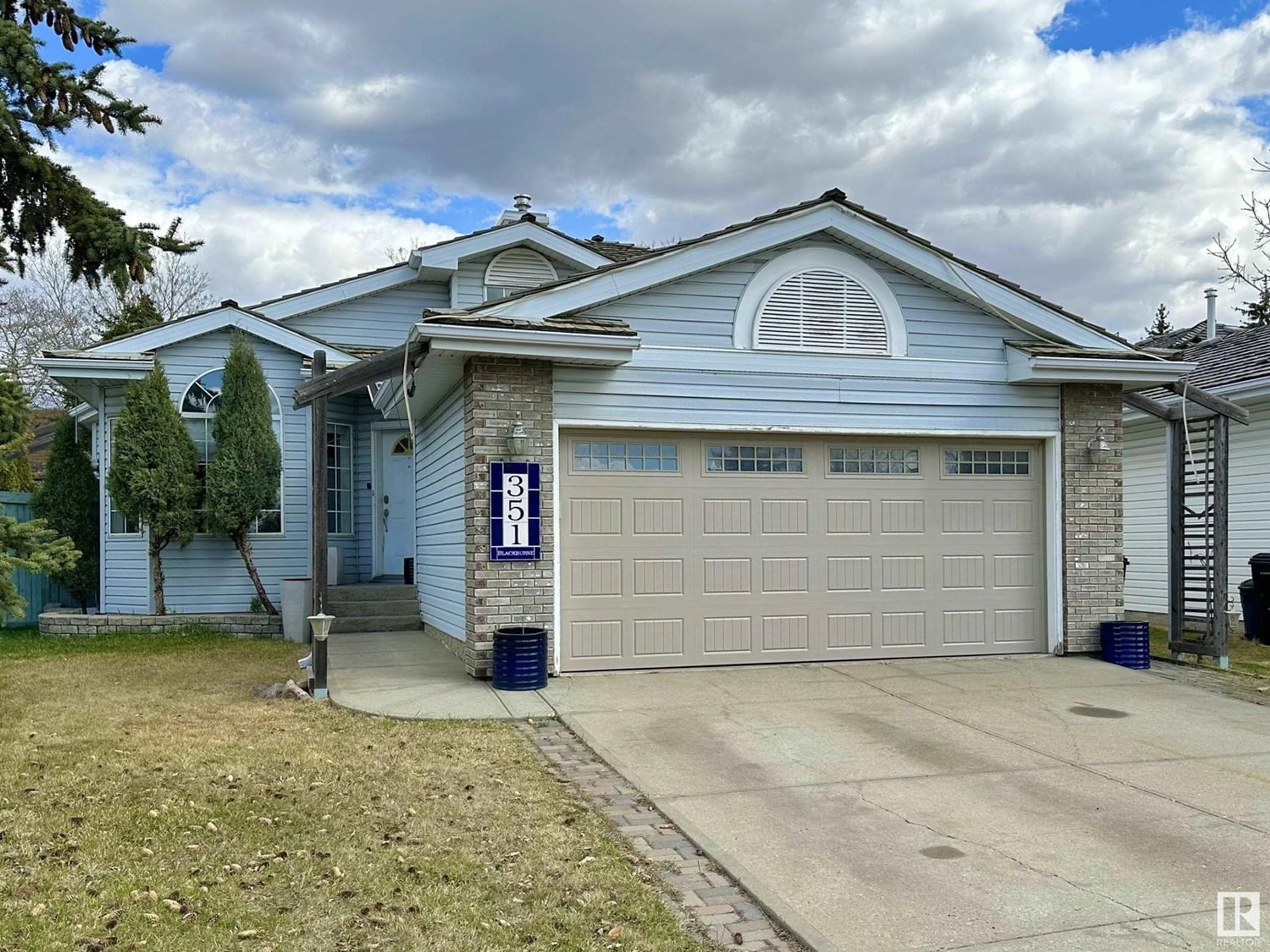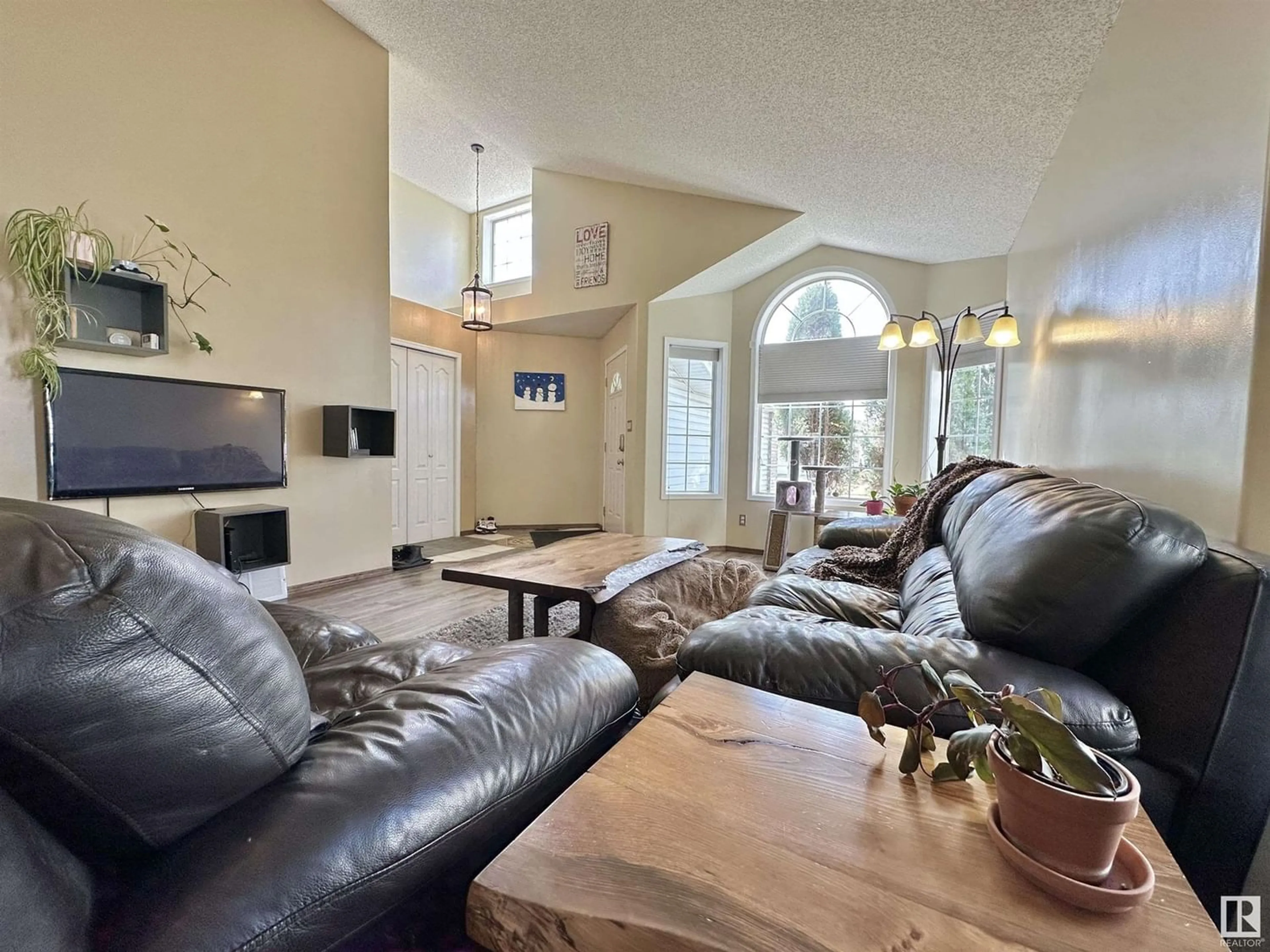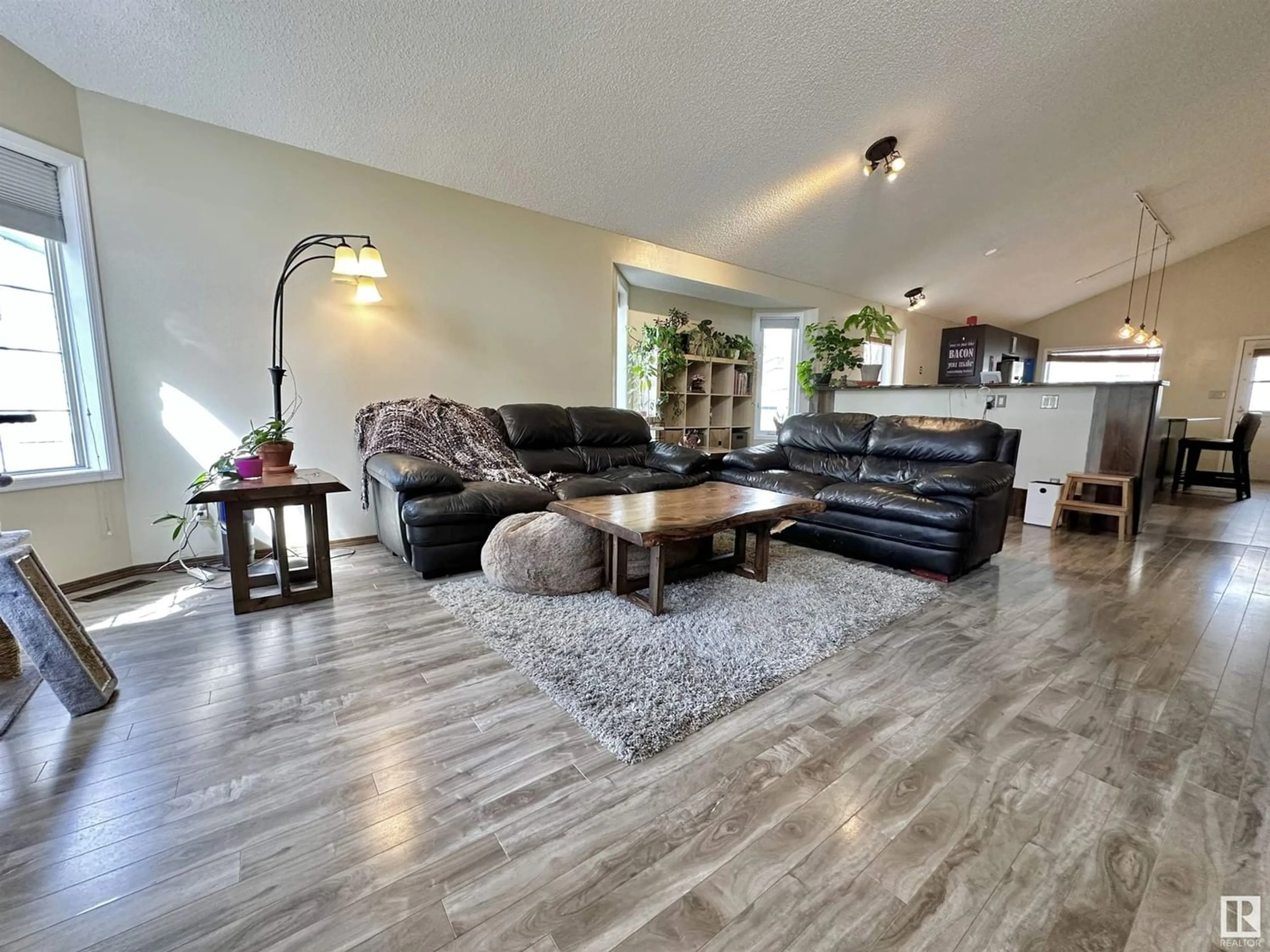351 BLACKBURN DR E SW, Edmonton, Alberta T6W1B4
Contact us about this property
Highlights
Estimated ValueThis is the price Wahi expects this property to sell for.
The calculation is powered by our Instant Home Value Estimate, which uses current market and property price trends to estimate your home’s value with a 90% accuracy rate.Not available
Price/Sqft$385/sqft
Days On Market12 days
Est. Mortgage$2,255/mth
Tax Amount ()-
Description
4 Level Split home with attached double garage, nestled in Blackburn. This 4 bed and 3 bath, includes a fully finished basement. The Main level comes with a seamlessly flowing layout, featuring a Living Room, Dining Room, and Kitchen equipped with wooden cabinets, a large island, and a spacious pantry, perfect for large family gatherings. Ascend to the second level, where a spacious Master Bedroom awaits with Large Windows, Walk-in closet, and a 3pc ensuite. Two additional BRs and a 4pc bath complete this level, ensuring comfort and privacy for all. Lower level boasts a large bonus room with a fireplace, ideal for relaxation, along with a Laundry room. Descend to the fully finished Basement, offering an extra bedroom and a 3pc bath, providing flexibility for various needs. Step outside to a great sized sunroom and deck, perfect for enjoying sunny days and outdoor gatherings. Fully Fenced & Landscaped yard with an outdoor BBQ area offers privacy and tranquility. Near amenities, school, shopping, transport (id:39198)
Upcoming Open House
Property Details
Interior
Features
Main level Floor
Kitchen
5.7 m x 4.1 mLiving room
4.27 m x 3.5 mDining room
4 m x 3 mExterior
Parking
Garage spaces 4
Garage type Attached Garage
Other parking spaces 0
Total parking spaces 4
Property History
 27
27




