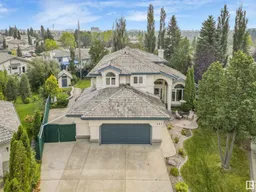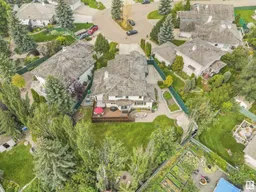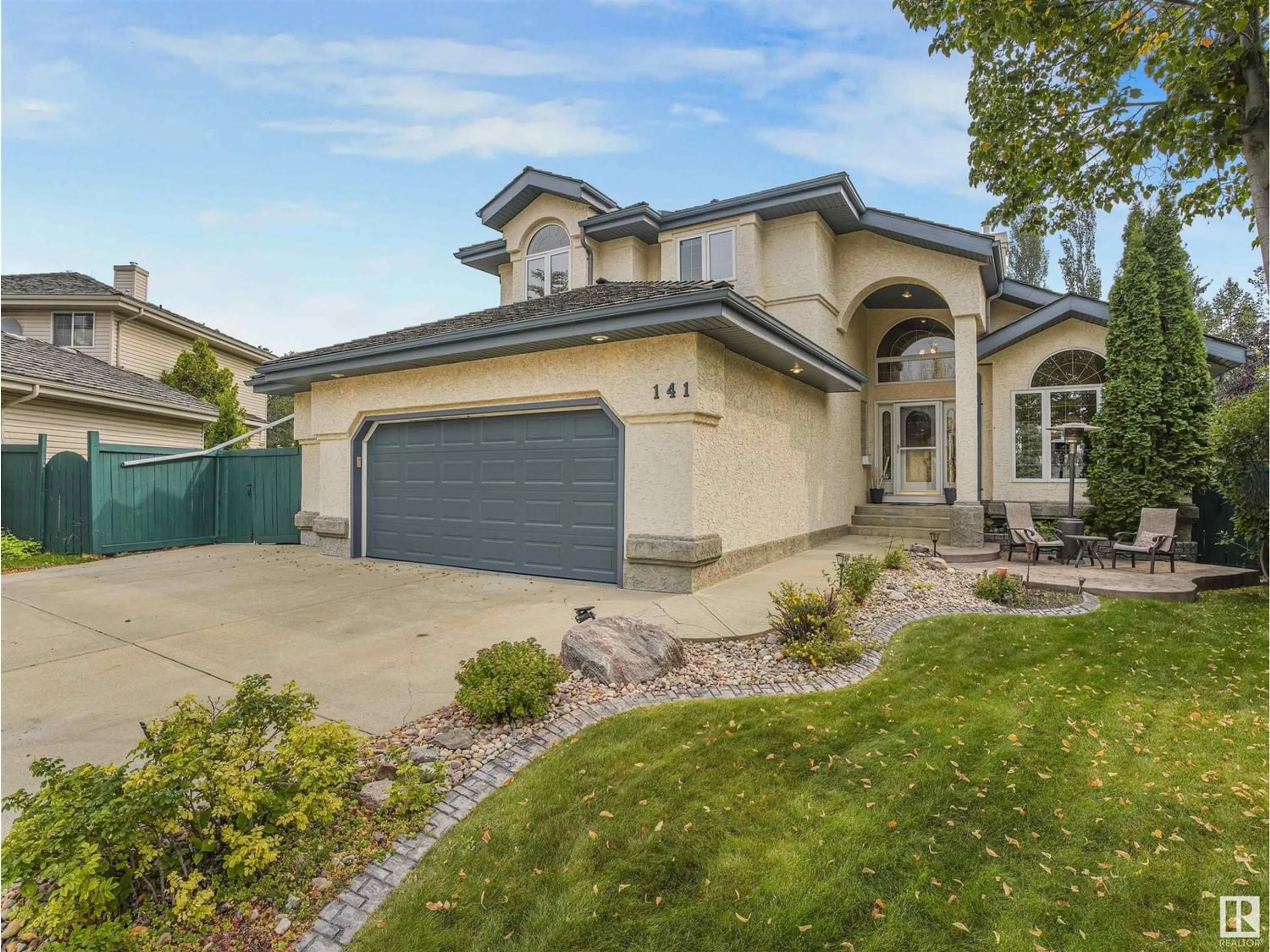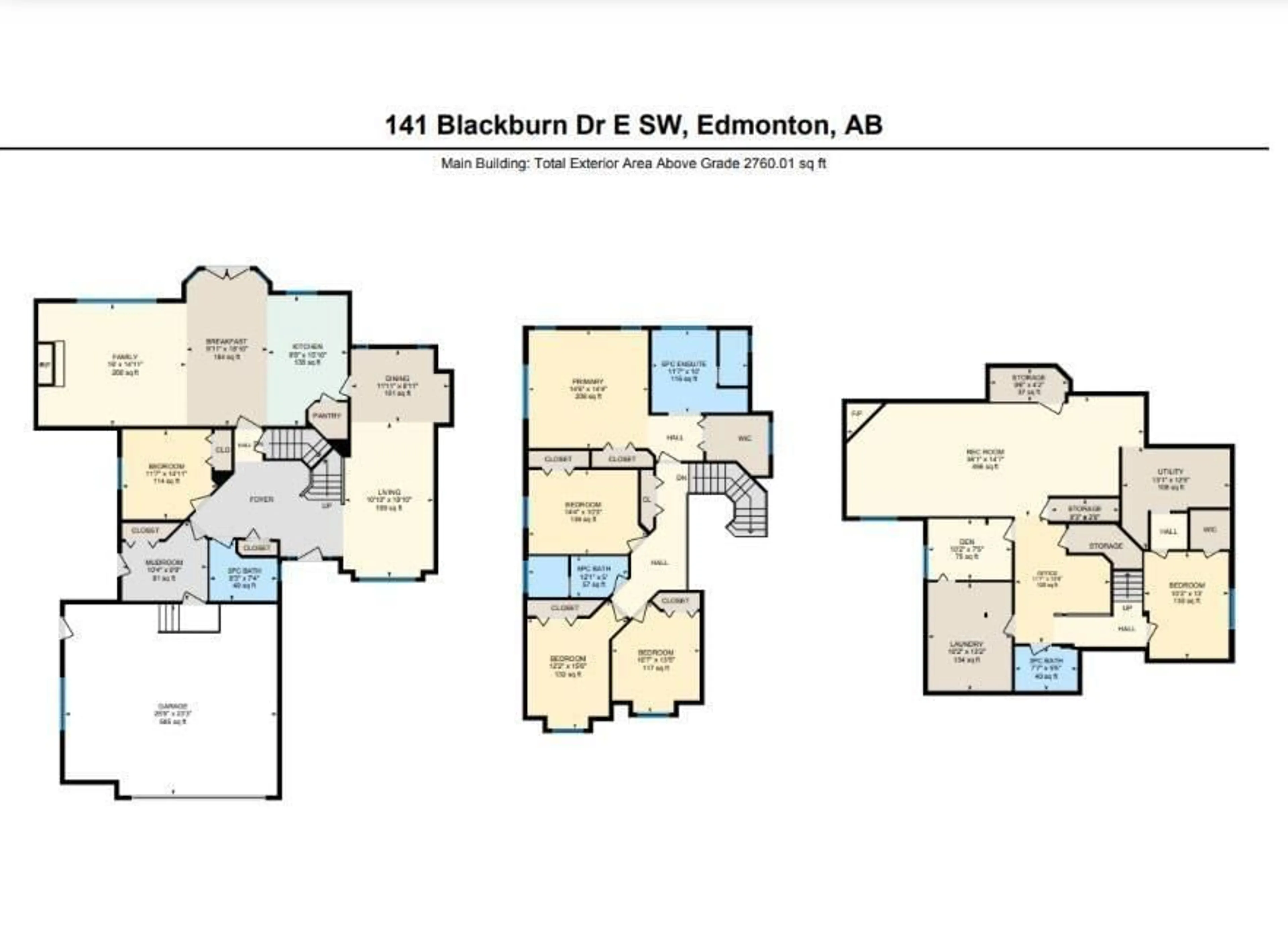141 BLACKBURN DR W SW, Edmonton, Alberta T6W1B7
Contact us about this property
Highlights
Estimated ValueThis is the price Wahi expects this property to sell for.
The calculation is powered by our Instant Home Value Estimate, which uses current market and property price trends to estimate your home’s value with a 90% accuracy rate.Not available
Price/Sqft$325/sqft
Days On Market74 days
Est. Mortgage$3,861/mth
Tax Amount ()-
Description
Nestled in the heart of the bustling city lies a hidden gem in the sought Blackburne featuring ravines, walking paths and playgrounds. This 100% Custom built, 6 bed, 4200 sq ft home has had 1 meticulous owner. The Lot is breathtaking with professional zoned landscaping; it's an 11/10. Enjoy the expansive stamped concrete, raised gardens, firepit and hot tub year round. This Unique property has an oversized mechanics heated garage with fresh epoxy flooring, drain, hot & cold water, 220 power for your EV and RV parking! Inside you will find a spacious kitchen, with granite, INSTANT hot water, ample storage, and walk-in pantry. The main floor provides a family room with gas fireplace and floor to ceiling windows, a private dining room, living room, full bath and main floor office/bedroom. Upstairs includes a primary bedroom with spa-like ensuite, 3 more bedrooms and large main bath. Basement is ample and fully finished. A must see! Too many additions and upgrades feature pages shown in pictures. (id:39198)
Property Details
Interior
Features
Basement Floor
Laundry room
10'2" x 7'5"Recreation room
36'1' x 14'7"Den
10'2" x 7'5"Bedroom 5
10'3" x 13'Exterior
Parking
Garage spaces 9
Garage type -
Other parking spaces 0
Total parking spaces 9
Property History
 72
72 50
50



